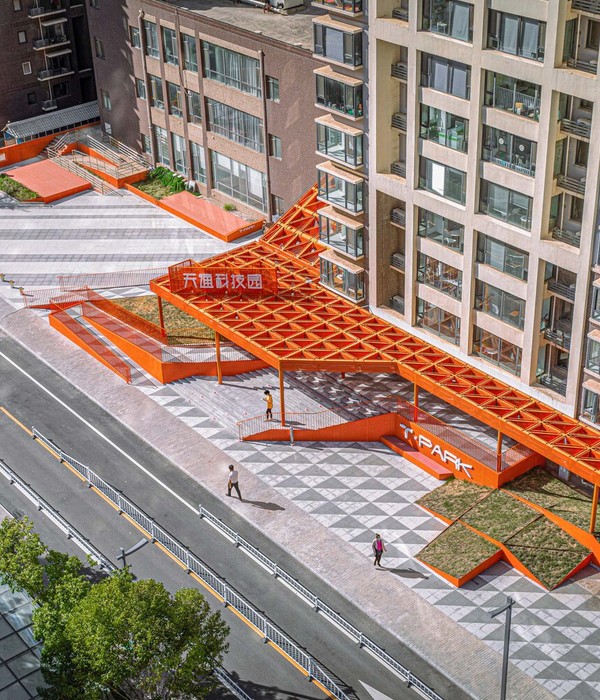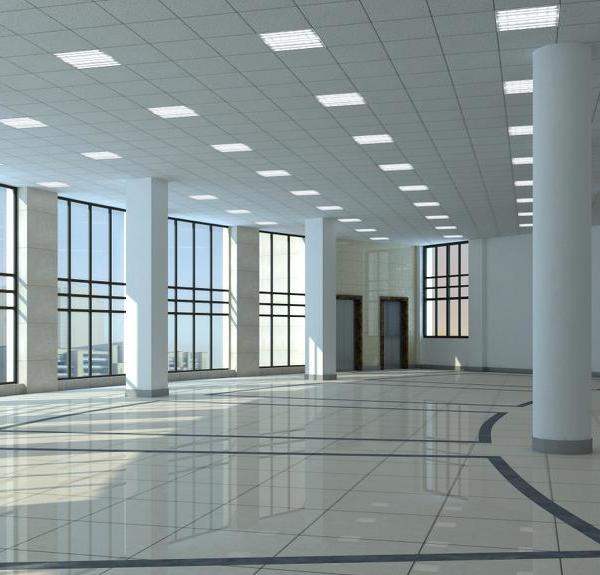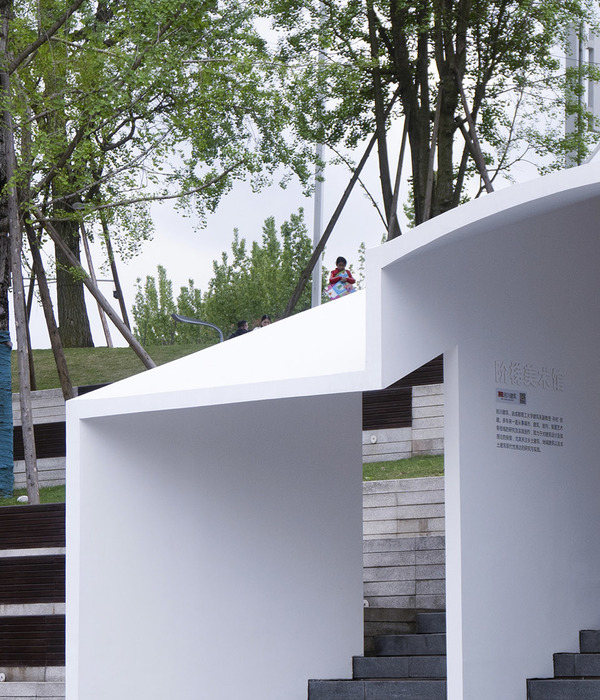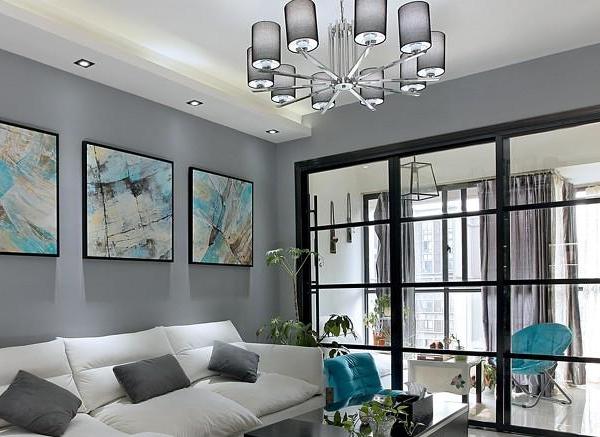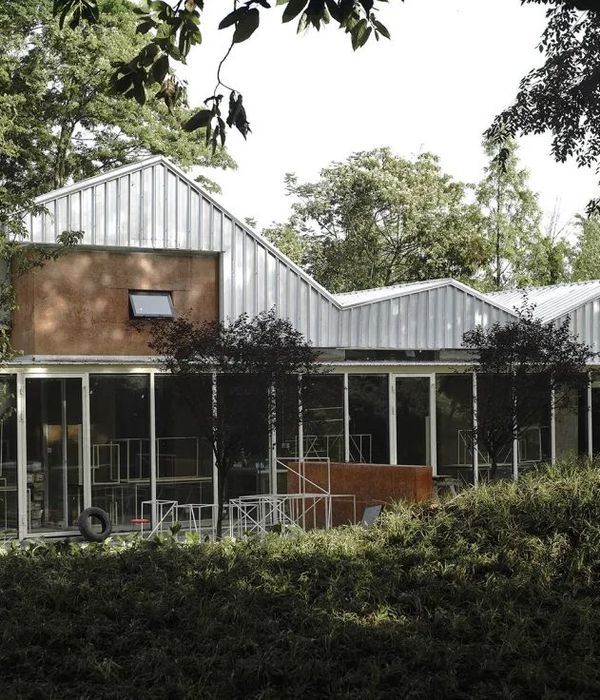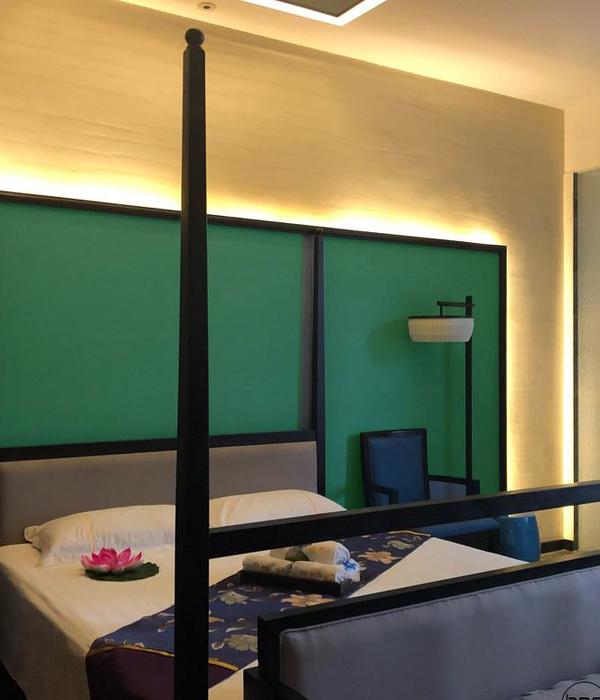- 项目名称:日本兵库县殡仪馆
- 设计方:eleven nine interior design office
- 位置:日本
- 分类:公共设施
- 摄影师:Masayoshi Yamada
Japan's hyogo prefecture funeral home
设计方:eleven nine interior design office
位置:日本
分类:公共设施
内容:实景照片
建筑设计负责人:Takeshi Nagata
图片:9张
摄影师:Masayoshi Yamada
这是由eleven nine interior design office设计的日本兵库县殡仪馆。建筑看起来就像是一面白色幕布轻柔安静地漂浮着、悬挂着。流线型的墙壁站在那,给人以宏伟的感觉。与繁华的城市风景隔绝,它的室内是不受外界打扰的,柔和的光线充斥其间。该建筑通过对大型Manmaku的抽象提炼,作为其设计灵感。Manmaku是日本至今仍常用的的幔幕。这块大布从侧面伸出,围合出一个特定的场地,在这里可以举行多种仪式。建筑师想要建造一个如同“幔幕”的殡仪馆大厅,其纯粹性可以让人感受到庄严的氛围。建筑外观是白色的,它表示纯粹,无关宗教信仰,人人都可以享用它。
译者: 艾比
A large, white hanging curtain floats slowly and quietly. The wall that lines up its streamline form stands there with a grand appearance. Cut off from the sceneries of the busy city, its interior is protected and is filled with gentle light.
This building uses a design that is an abstraction of a large spread “Manmaku”. A Manmaku is a large partition made with cloths that has been used in Japan since the past. The large cloth is stretched out sideways to enclose a specific place, and various rituals are performed inside. We have come up with a funeral hall like a Manmaku, where a sense of purity can be felt in a solemn atmosphere. The exterior is white, which expresses purity. With this we have made it possible to be used by people of various religions as well as people with no religious beliefs with free interpretations.
Also, by taking the taper to the end of the outer wall, it appears as cloth from the outside, and has been made so it seems as if being swathed by a thick three-dimensional wall. Through this it is possible to feel a sense comfort, calmness, and security when inside. The walls that line up streamline forms are like dense clouds. Natural light gently spreads out from the bottom glass section as if it was coming through the clouds, and the space is filled with a soft atmosphere. In the evenings on the other hand, a stable program can be proceeded with through light controls that adjust to the progress of the funeral.The PLAN has the reception, ceremony hall, and waiting room for religious people on the first floor, and the second floor is mainly the office room.We wish for everyone to be able to spend a peaceful moment here.
日本兵库县殡仪馆外部夜景实景图
日本兵库县殡仪馆内部实景图
日本兵库县殡仪馆内部过道实景图
日本兵库县殡仪馆平面图
日本兵库县殡仪馆剖面图和正面图
日本兵库县殡仪馆草图
{{item.text_origin}}

