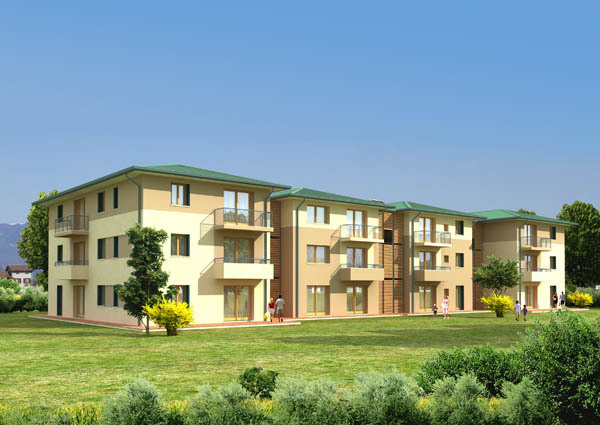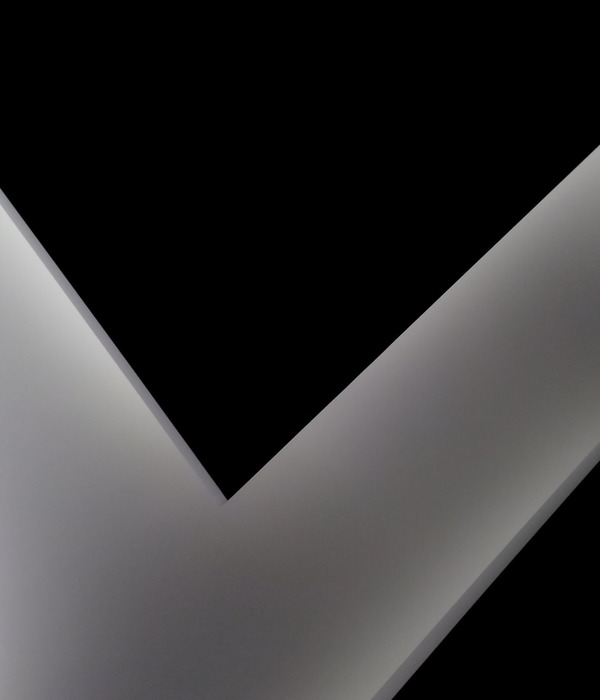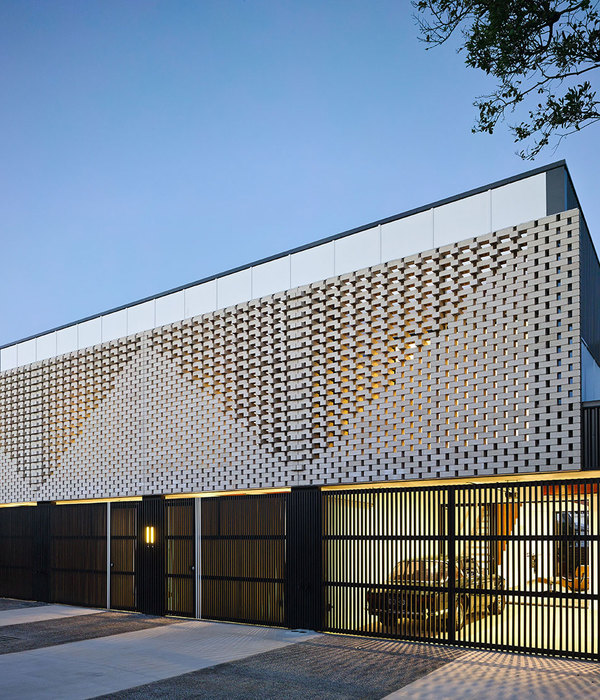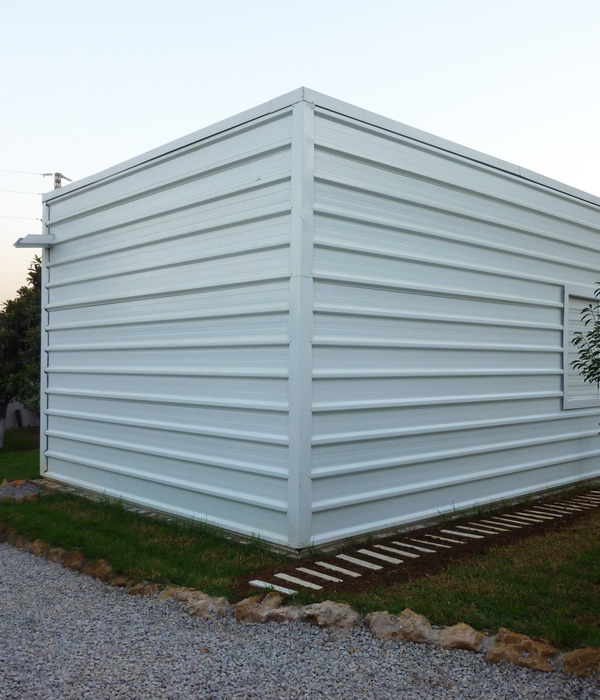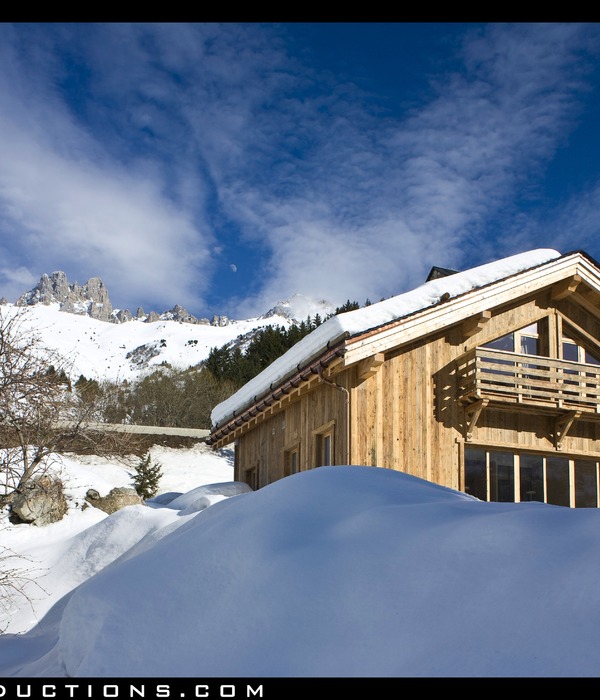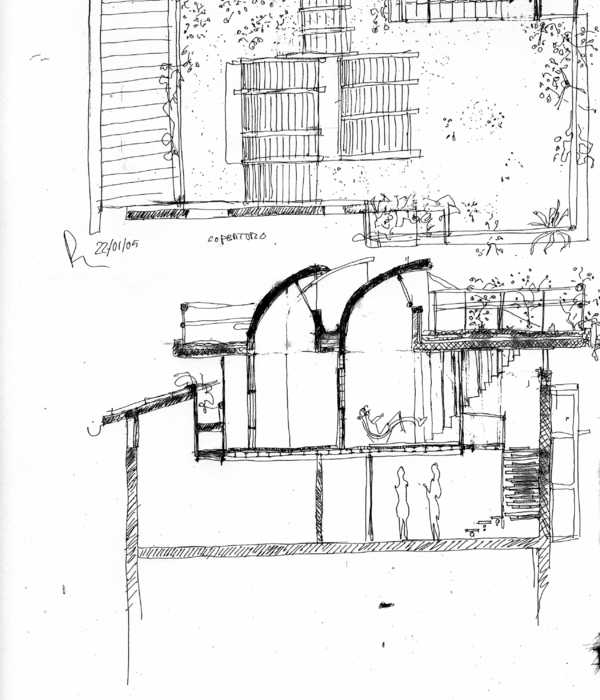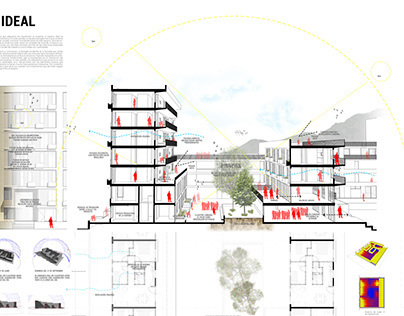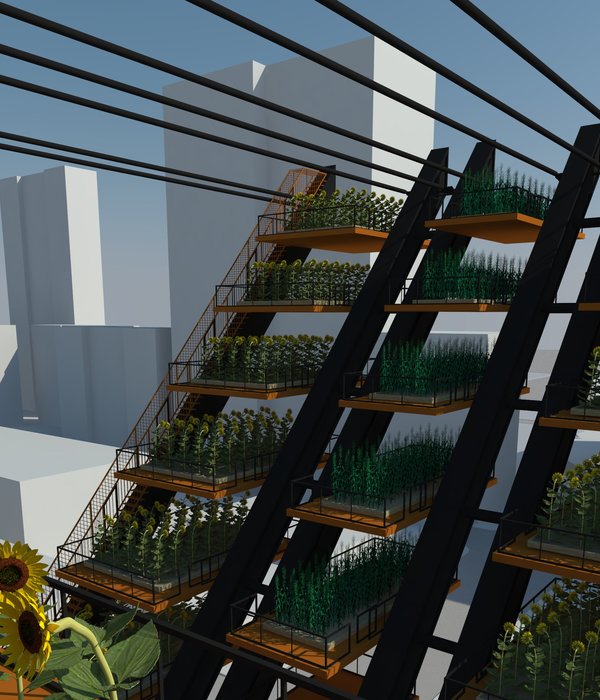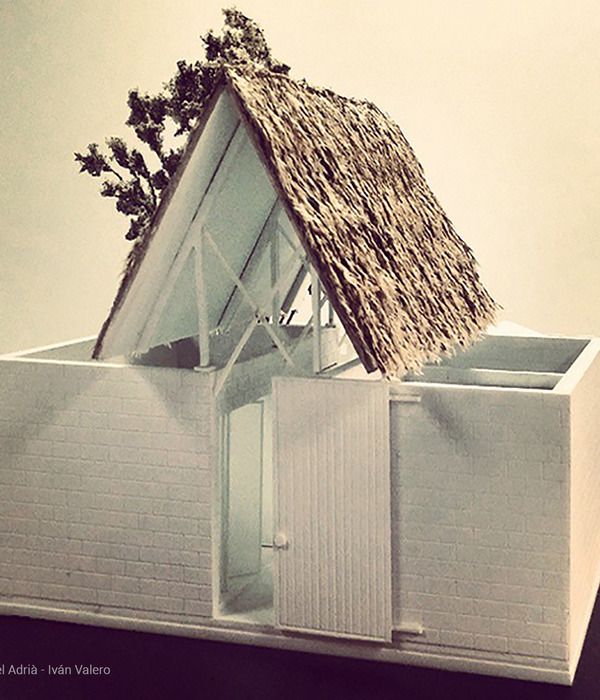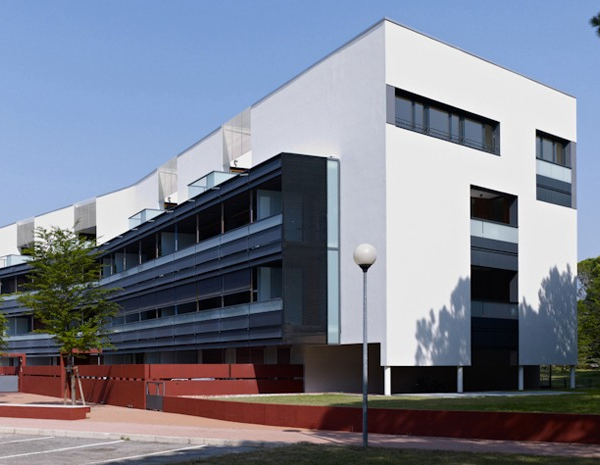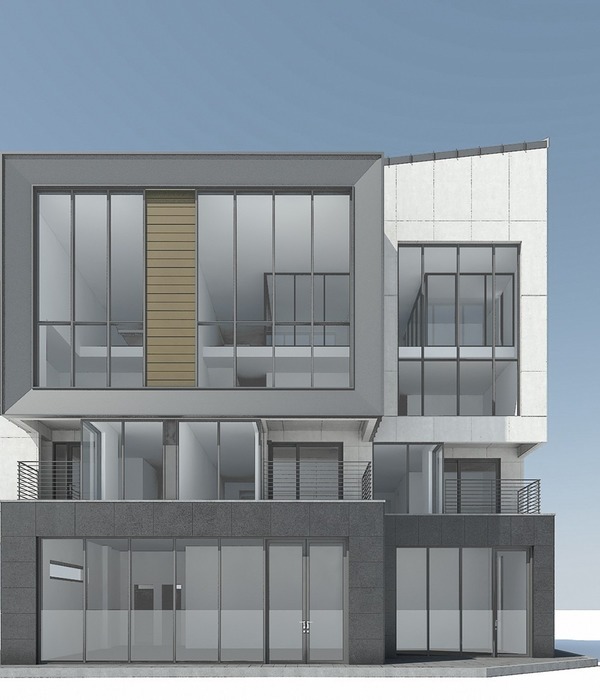New Zealand Matai House
设计方:Parsonson Architects
位置:新西兰
分类:别墅建筑
内容:实景照片
图片:17张
摄影师:Paul McCredie
这个家庭居住在这个二十世纪早期时修建的别墅中已经有几年了,他们决定对这栋别墅做点改变。这栋建筑物是一栋典型的不规则别墅布局,每一个房间都位于一个中央走廊的两旁,而且都可以看见位于后部的洗衣房、卫生间和厨房区域。它们能收到最好的夕阳光线,但是它们都依偎着一堵从场址后部修建起来的挡土墙。这栋房子感觉上像是与场址的后部分离了开来,房主需要另外的生活空间,还要为逐渐增长的家庭成员修建两间卧室。与客户一起,我们决定将别墅划分成两个部分,即旧的别墅和新的扩建部分。
为了强调两部分之间的不同,并将别墅与场址上充满阳光的后部连接在一起,我们创造了一系列混凝土平台,平台之间配备有木制的台阶,从而创造了抬高的、新的家庭生活空间,这个新的生活空间通往更宽敞、阳光更充足的后部庭院。我们这爱新的生活空间中设置了两个房间和一个盥洗室。扩建部分的屋顶和外部的墙壁都使用的是和旧别墅同样颜色的波纹钢,但是它们被折叠着以达到封闭的效果,同时还是为了避免WCC的建筑外壳形式。
译者:蝈蝈
The family had lived in this early 1900’s Villa for several years before embarking on alterations. It was atypical villa layout, rooms running down each side of a central hallway with a view to the laundry, toilet and kitchen areas at the rear. These received the best late sun, but were nestled up against a retaining wall holding up the bank rising up to the rear of the site. The house felt disconnected from the rear of the property and the owners needed extra living space and 2 more bedrooms for their growing family.Together with the clients we decided to divide the house in two, the old villa and the new extension.
To accentuate this difference and to connect the house with the sunny rear part of the section we created a series of concrete platforms with woodensteps between creating a new elevated family living space leading up to a larger sunnier rear courtyard. We placed 2 the new bedrooms and a bathroom above the new living space.The roofs and outer walls of the extension are created in the same corrugated color steel as the old house, but are folded to suit the functions they enclose and dodge the WCC building envelope.
新西兰马泰别墅外部侧面实景图
新西兰马泰别墅外部局部实景图
新西兰马泰别墅外部实景图
新西兰马泰别墅内部客厅实景图
新西兰马泰别墅内部过道实景图
新西兰马泰别墅局部实景图
新西兰马泰别墅平面图
新西兰马泰别墅立面图
新西兰马泰别墅剖面图
{{item.text_origin}}

