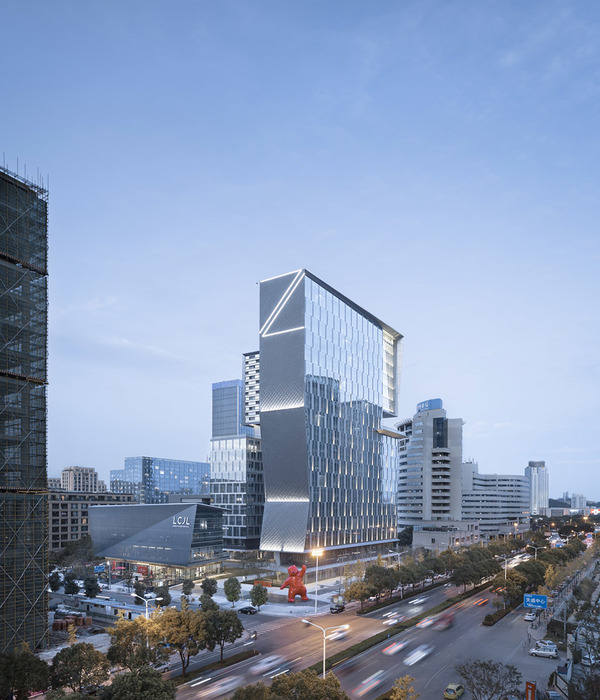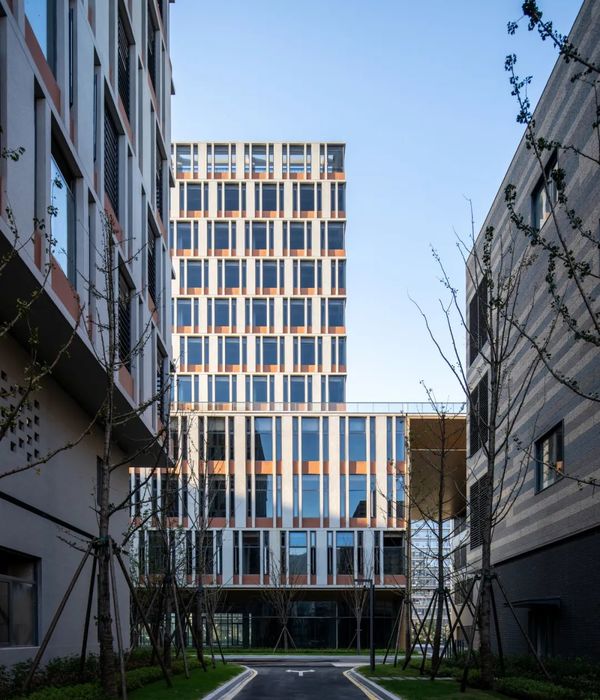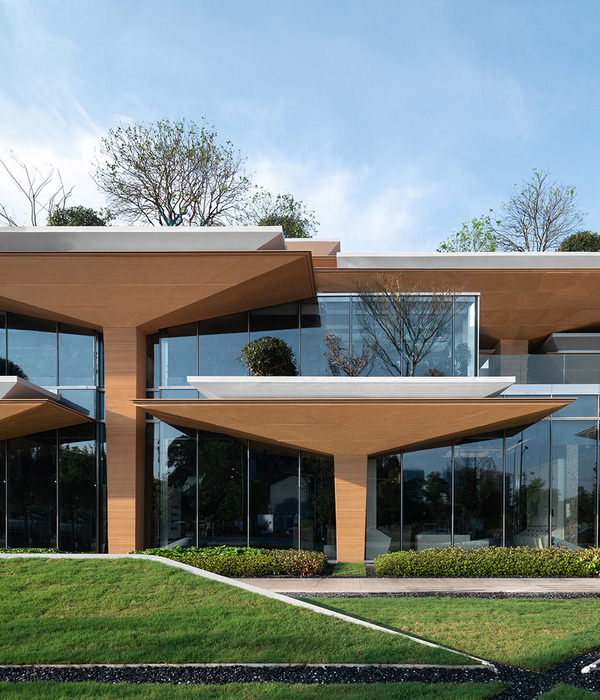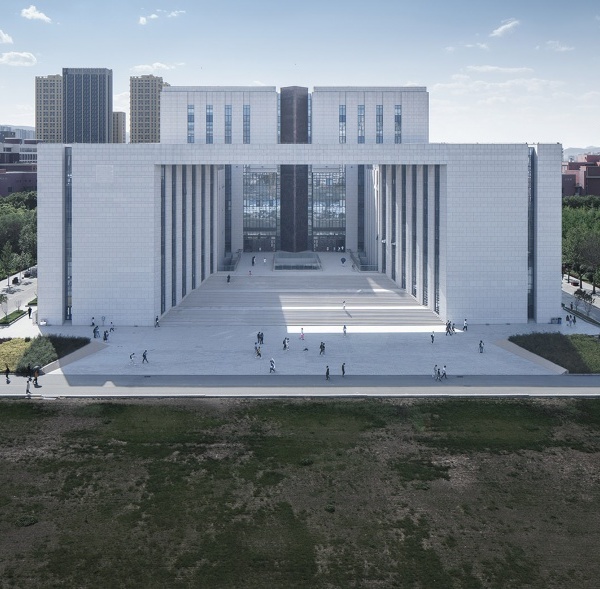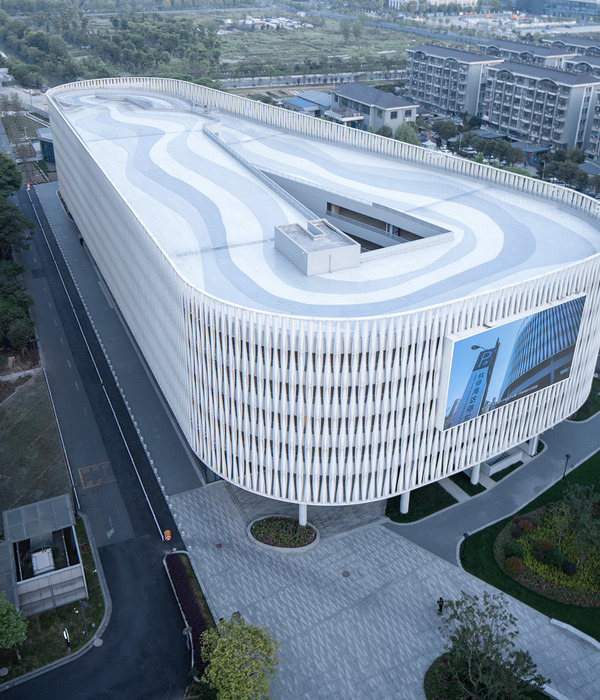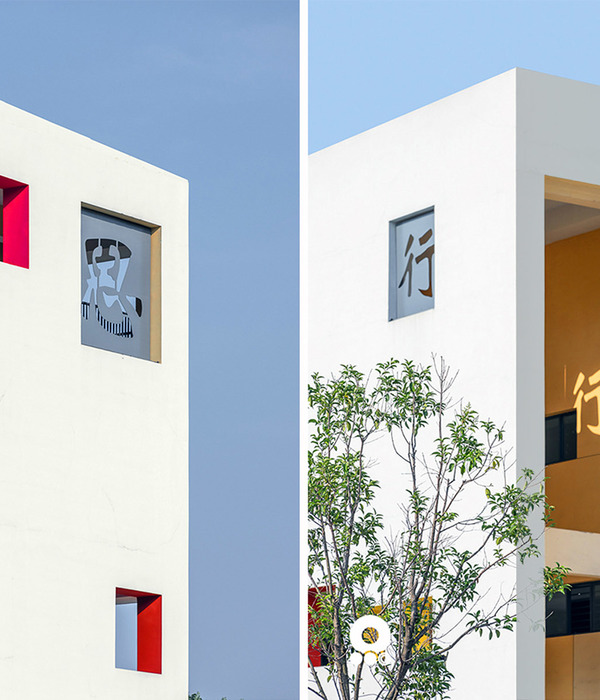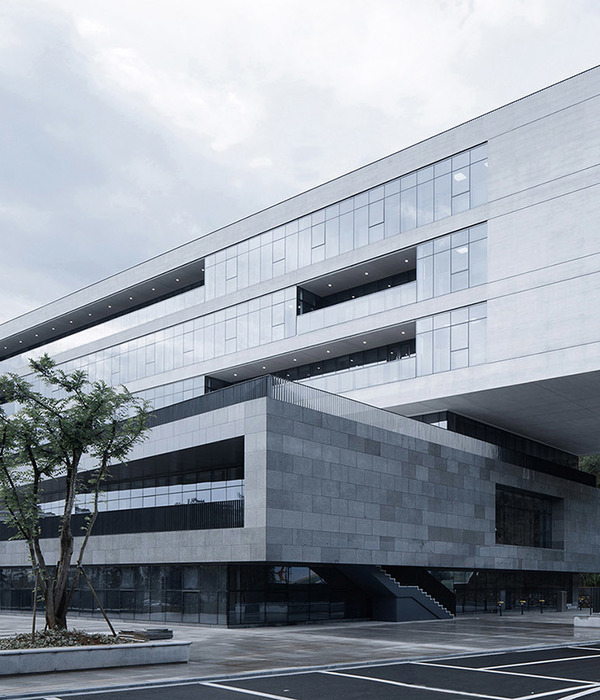The project site is situated in Erlang Town, Gulin County, Sichuan Province of China. Erlang Town is the original place of Langjiu Liquor, one of the two most prestigious soy-sauce scents Baijiu in China that produced alongside the Chishui River. In 2009, Langjiu Group initiated its upgrading plan to create a world-class liquor estate in Erlang Town, and the Liquor Storehouse is the first project to be built in Langjiu Estate.
Technically, the Liquor Storehouse is an industrial building that stores the distilled liquor in traditional pottery jars; however, as the first project of the Langjiu Estate, we imagine the Storehouse is more than an industrial building, and it is necessary to reduce its characteristics as an industrial building to some extent through restructuring its stereotyped image and functions.
An Architecture of Place. We believe the design must respect its specific site environment. The Storehouse is nestled in a valley with multiple levels. In order to accommodate the height difference, we carefully allocate functions on different levels through minimum adapting the original site. In this way, the Storehouse is naturally integrated with its surroundings and becomes part of the place.
A Contemporary Liquor Storehouse. We believe the Storehouse is a modern expression of oriental culture, local culture, and liquor culture, not merely an ordinary industrial building; therefore, the terra cotta brick is used on the façade. Basically, the terra cotta brick has a kind of inherent connection with the pottery jar because they are made from the same material. The earthy color and façade pattern of the brick also highlight the introvert and serene quality of the Storehouse. In addition to this, some local architectural elements are used in the façade design.
A Place for Visiting and Experiencing. We believe the Storehouse is not only storage space, but also a place for visiting and experiencing. Thus, we design a visiting path to connect those experiential nodes in the Storehouse and to wind through the whole of the Langjiu Estate at the very beginning of the design. In order to deal with the huge height differences on-site, we designed an elevated boardwalk, sightseeing elevator, escalator, and terraced roofs along the meandering path, which enables visitors to walk through the Storehouse without interfering with the storage space.
Resonance and Dialogue. “Our goal is to realize mighty phenomenological attributes in the space and elevate the architecture to the level of ideology.” - Steven Holl. Good architecture is supposed to have its unique sense of experience, specific attributes of place, outstanding cultural context, and contemporary features, and be capable of arousing the desire of resonance and conversation from visitors. We believe the Storehouse is exactly such a good architecture that deserves to express that uniqueness and attributes in the architectural design.
The Giant Jar, built with about 150,000 pcs of terra cotta bricks, is the biggest feature and eye-catching point of the Storehouse. Its complicated construction is not only an expression of the craftsmanship spirit of Langjiu but also an architectural language communicating with people.
The perforated brick wall and fenestration ensure fresh air freely flow through the building, which provides an ideal microbiological environment necessitated by liquor storage and keeps alcohol concentration in the indoor air at a safety level. The roof water pool is popular in local residential houses, so we bring it into the Project. The pool becomes part of landscape design and cools down indoor temperature in hot summer. In this way, the Storehouse provides an ideal storage environment for liquor in a natural and sustainable way.
▼项目更多图片
{{item.text_origin}}

