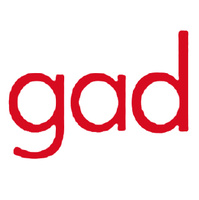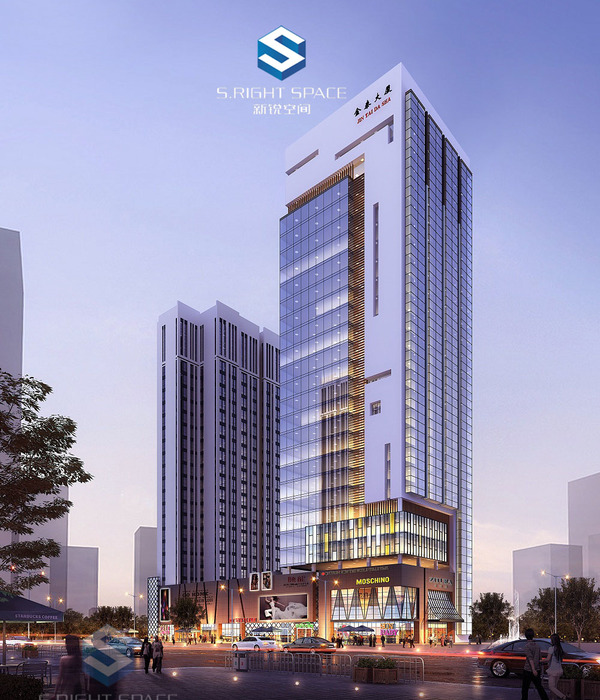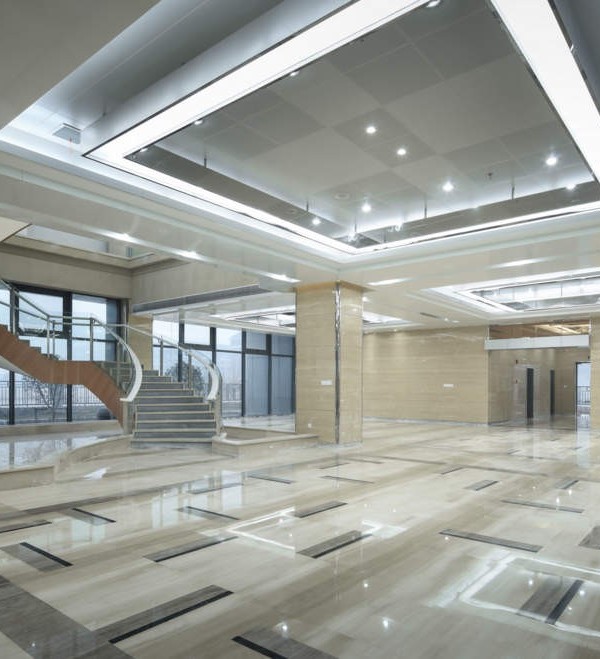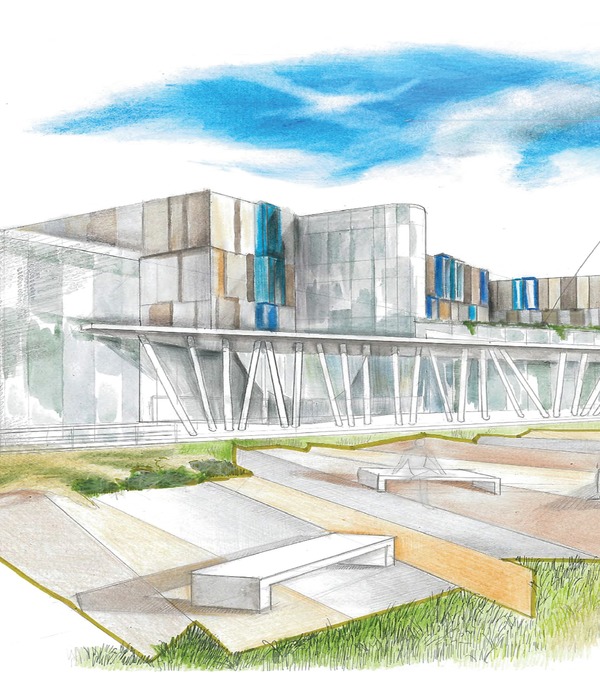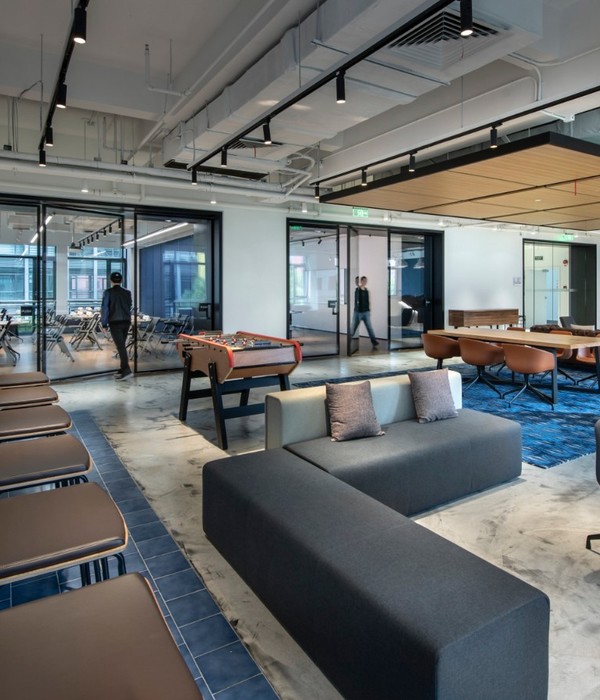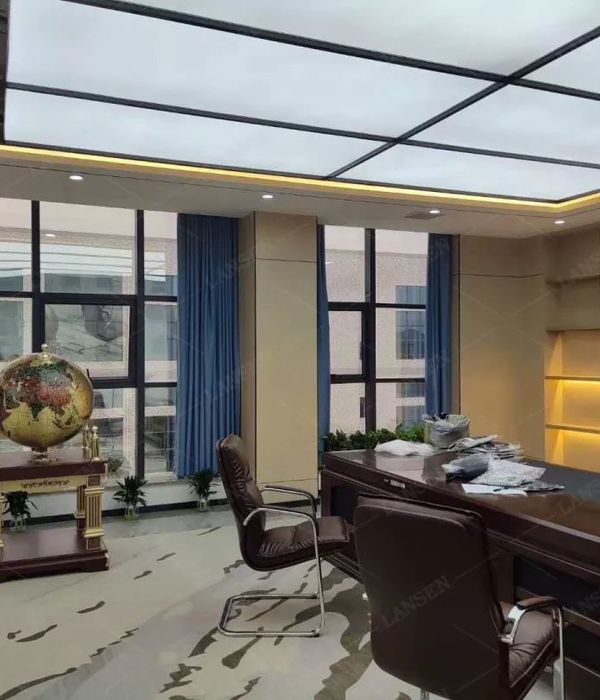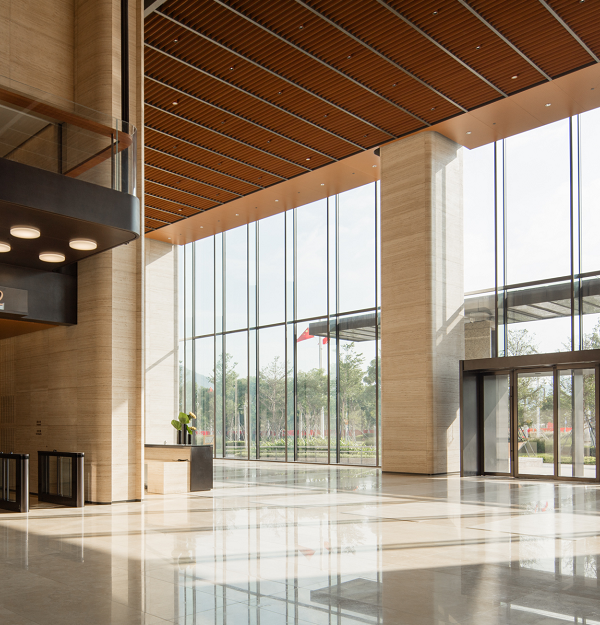三维通信未来 park | 秩序中的复杂性
未来PARK项目是gad在杭州未来科技城的诸多办公园区项目之一。此设计,旨在通过多种功能模块的动态组合,实现“工作”和“生活”的融合,区别于传统的办公园区,创造一个互动型的城市组份。我们运用几何母题控制宏观和微观各层面,以清晰的逻辑应答种种诉求。
Sunwave Future Park is one of the office park projects of gad in Hangzhou Future Technology Town. The design aims to realize the fusion of “work” and “life” through dynamic combination of various functional modules. It is different from traditional office parks and creates an interactive urban component. We apply geometric motif to control both macro and micro aspects, and respond to various demands with a clear logic.
▼未来PARK整体概览,view of the Future Park
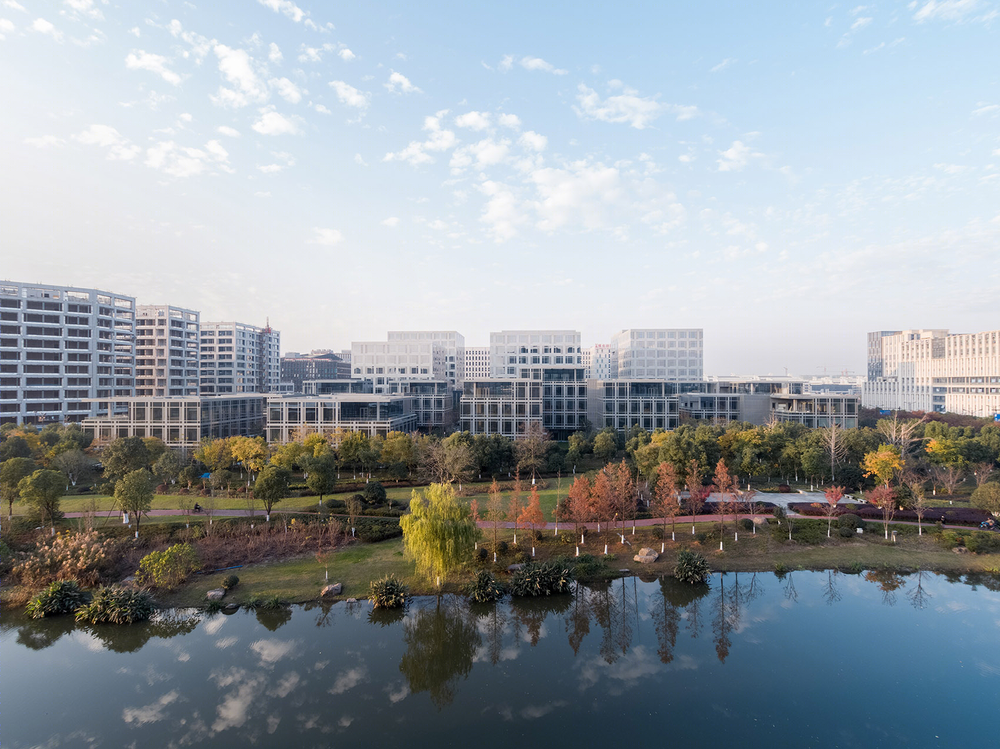
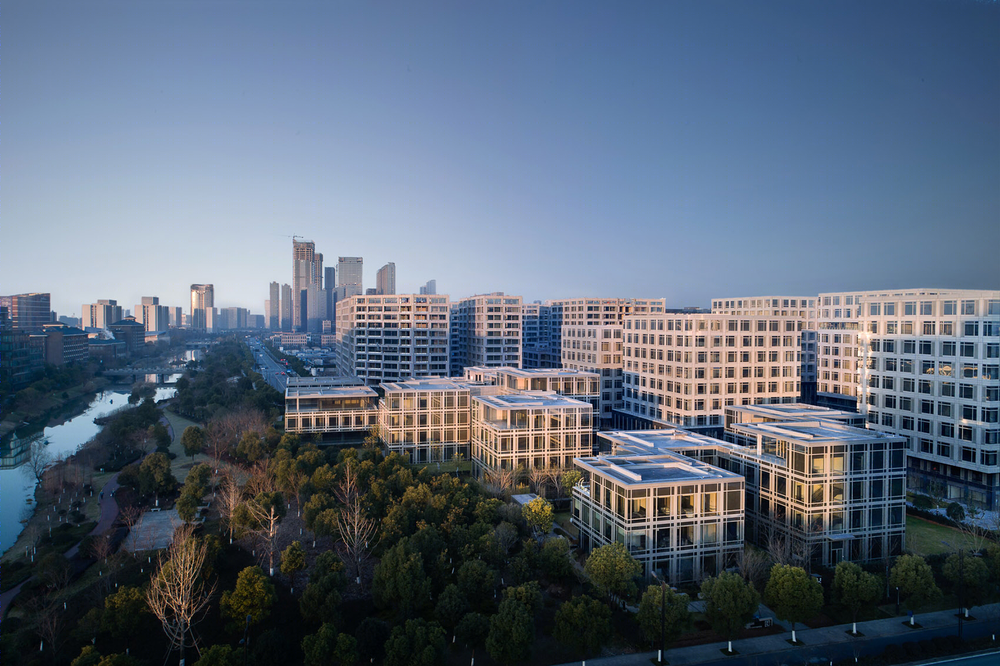
基地被分为南北区块:北区是向城市开放的大体量办公楼和酒店区块。首层公共的、开放的空间网络被轻餐、展览等多样功能环绕,商业设施从街面引入内部,以欢迎从地铁站到达,路经园区,去向阿里巴巴西溪园区或海创园的大量人群的穿行。基地的开放性,有效地促进了空间交织;南区是独立和静谧的小型独栋办公,以院落区隔内外,也以院落模糊内外,使建筑掩映在湿地河汊的绿植中。通过簇集的组织方式,以方形母题的相似性,显示出聚集的状态,从视野中形成一定密度感知,从而使得空间、体量差异极大的南北区域界定出整体性。
The base is divided into north and south parts: the north part is large amount of office buildings and hotels open to the city. The first floor is the public and open space network which is surrounded by diverse functions such as light meal and exhibition. Commercial facilities are introduced inside through the streets, greeting the large population who arrive at the metro station and plan to go to Alibaba Xixi Park or Zhejiang Overseas High-Level Talents Innovation Park through the park. The openness of the base effectively promotes the spatial interleaving. The south part is independent and quiet small detached office buildings, which isolates from the outside with the courtyard area and blurs with the outside with the courtyard, making the buildings hidden among the green plants on the wetlands and along the rivers. Through the clustering organization method, it displays the gathering status with the similarity of square motif and forms certain density sensing from the vision, thus defining the integrity of the south and north parts which differ greatly in terms of space and dimension.
▼北部大体量区块,南部独立小体块的整体规划,overall plan—north part contains big volumes and the south part is independent small volumes

▼北部向城市开放的办公楼与酒店建筑,office buildings and hotels open to the city in the north part
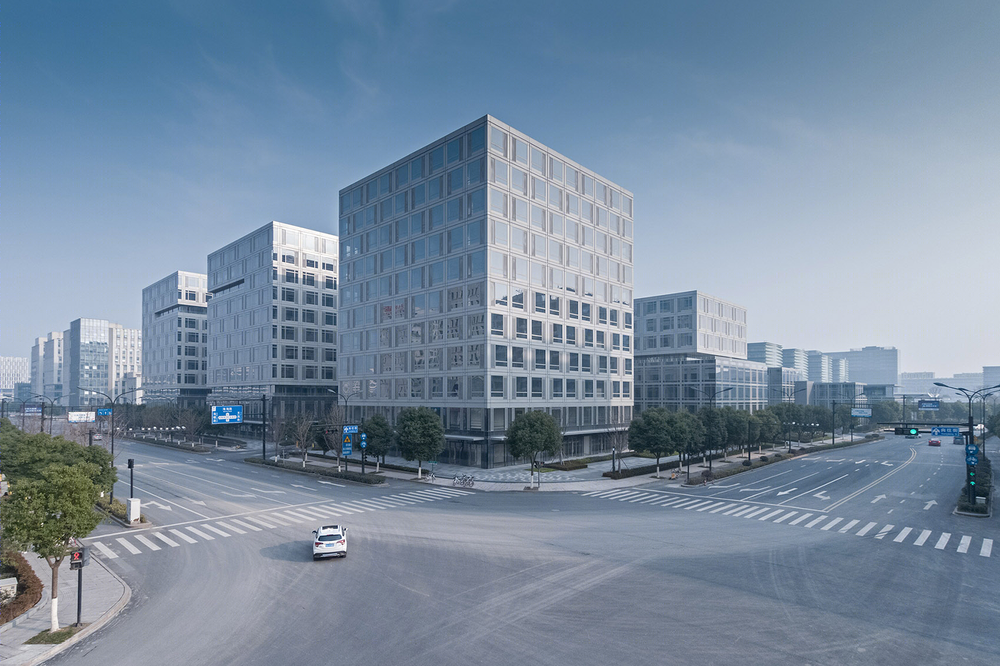
以并置、穿插、叠合、旋转等手法,使方形母题体块进行三维组合,实现了场地平面细分和尺度控制,创造灵活和富于弹性的建筑形象和丰富的空间状态。母题控制下的凹进、凸出,营造出立面的进深和光影变化,在近人尺度上优化了体量,营造舒适的街道。
It conducts the 3D combination of square motif through apposition, insertion, overlapping and rotation and realizes site plane subdivision and size control, creating flexible architectural images and rich space status. The concave-convex under the control of the motif creates 3D depths and light change. It also optimizes the dimension in terms of affinity and builds comfortable streets.
▼建筑以方形母题体块进行三维组合,the complex conducts 3D combination of square motif

▼方形母题控制下建筑凹进、凸出,营造出立面的变化,concave-convex under the control of the motif creates changes of facades
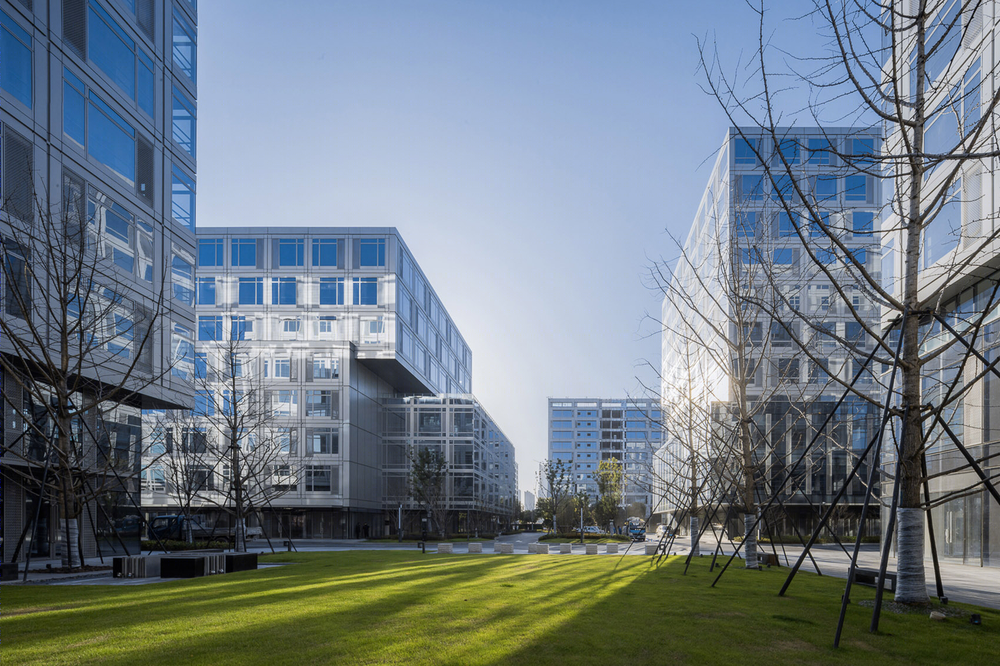
▼建筑在近人尺度上优化尺度,营造舒适的街道,architecture optimizes the dimension in terms of affinity and builds comfortable streets
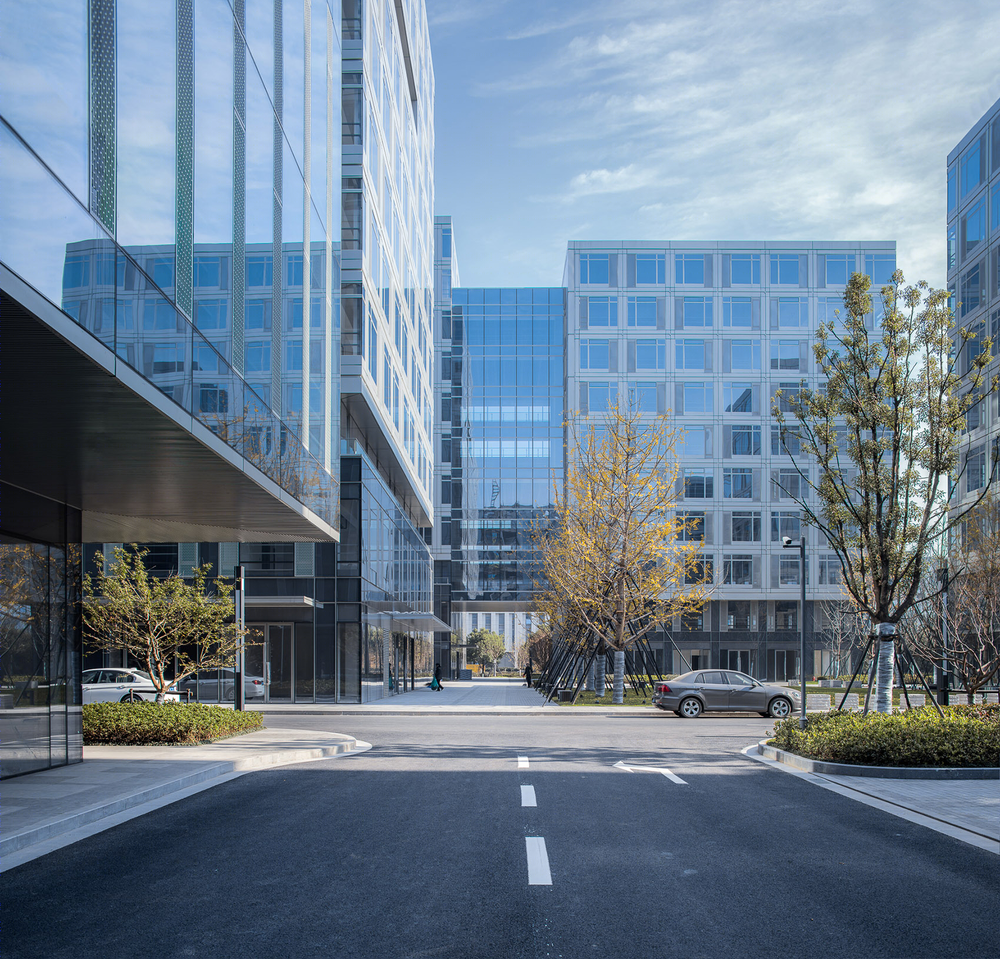
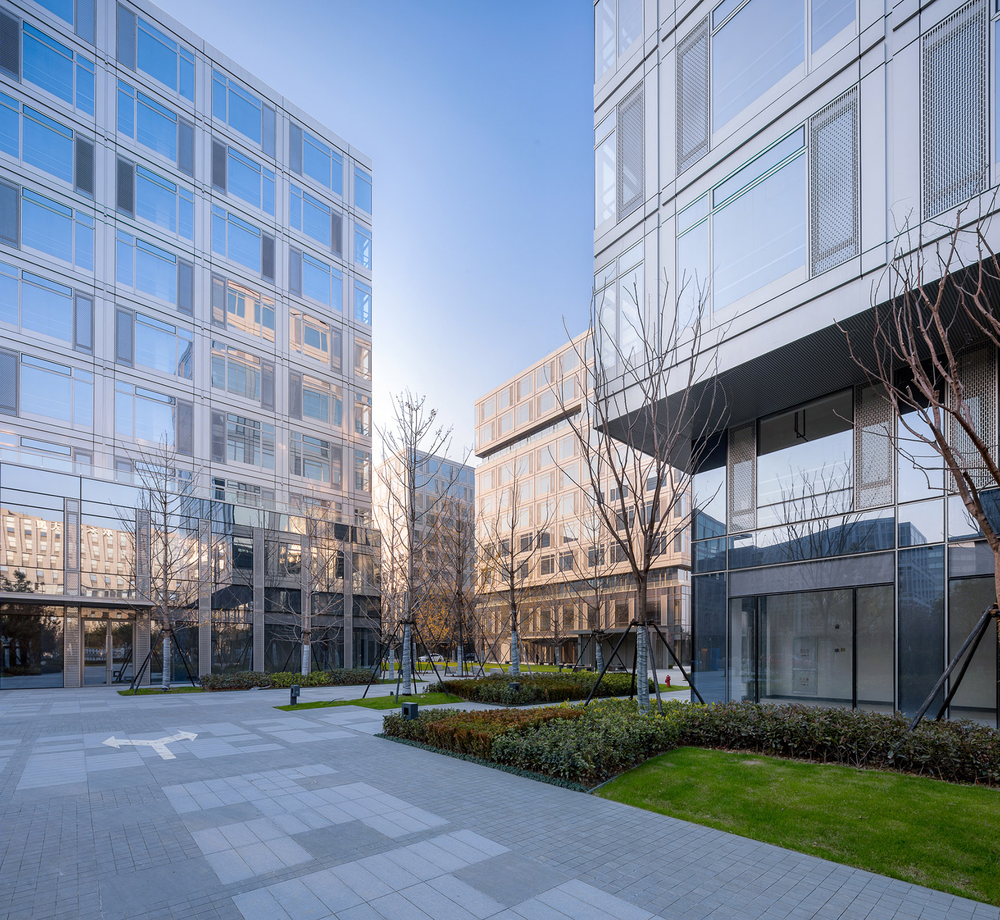
位于不同标高的露台,让使用者身在高处,也可立即与室外建立联系,感受周遭的自然和城市。
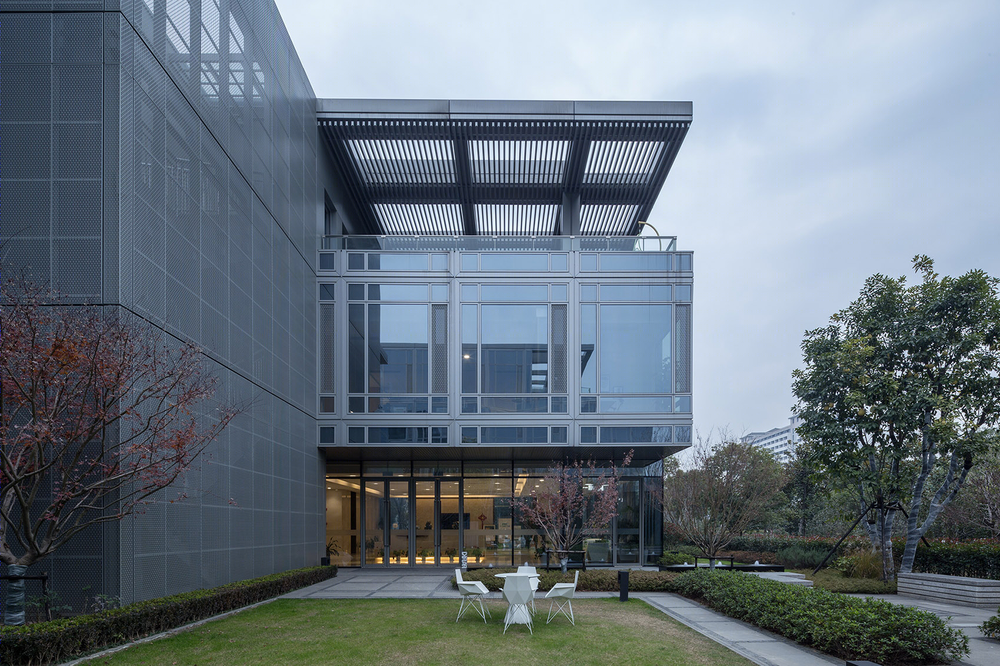

应用网格化的方形母题,使大量均布的开窗得以在幕墙上实施而不破坏整体性,以最大可能容纳建筑内部不确定的使用状态。方形母题的基本尺度划分和细部节点的差异化,匹配了南北区块不同的体量,在整体典雅、明快的表情下,增加了丰富性和趣味性。为实现基本母题单元的耐候性,设计师在大幅铝板幕墙的刚度加强和胶缝的掩藏等构造上作出了努力。由于母题的总体控制,幕墙的模数化水到渠成,从而在强力的成本管控下,达成了较好的建成效果。
The application of meshing square motif enables large amount of evenly distributed windows to be implemented on the curtain wall without destroying the integrity, thus to accommodate the uncertain using condition inside the building to the maximum extend. The basic size division of the square motif and the differentiation of detail nodes match with the different dimension of the north and south blocks and add the richness and interest under the overall elegant and bright expression. To realize the weather-resistance of the basic motif unit, the designers make great efforts in terms of reinforcing the rigidity of large aluminum curtain wall and hiding of glue-line. Due to the overall control of the motif, the modularization of the curtain wall is achieved without further efforts. As a result, it achieves good construction effect under great cost management and control.
▼网格化的方形母题保持了幕墙的整体性,meshing square motif enables integrity of the curtain wall


▼方形母题为典雅、明快的整体增添了丰富性和趣味性,the square motif adds the richness and interest under the overall elegant and bright expression
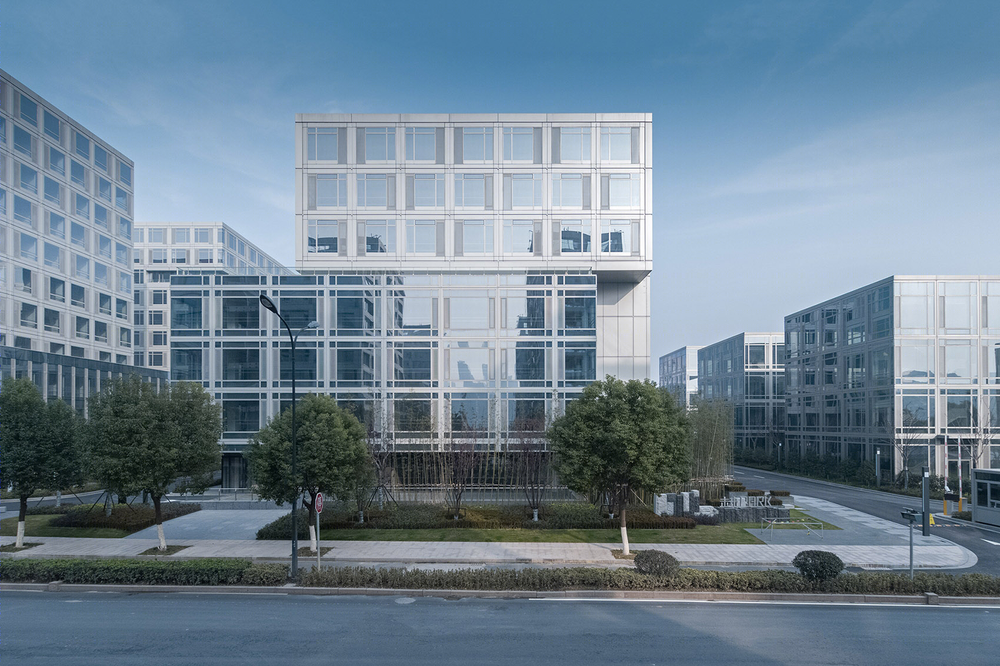
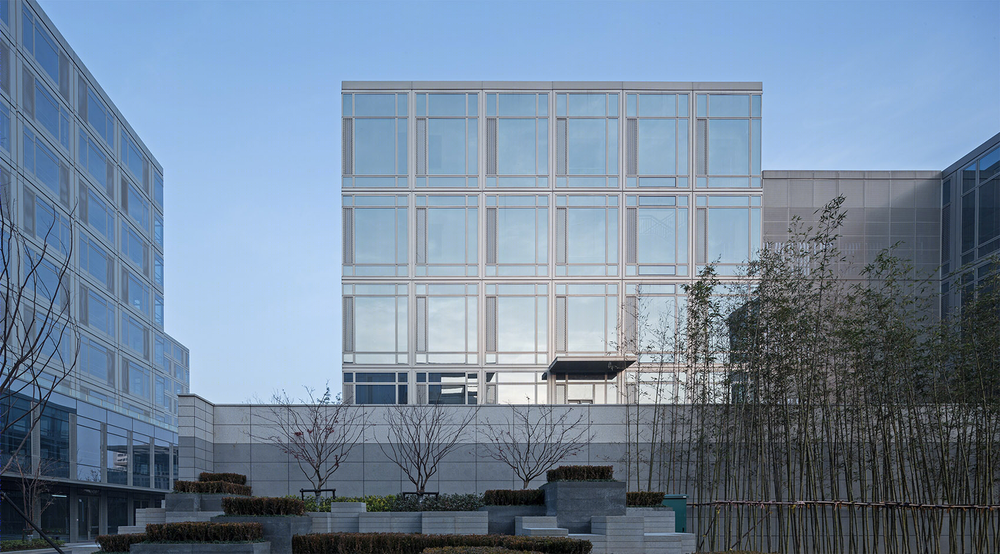
雷舍尔在其著作《复杂性》中论述:复杂性的涌现和稳定需要秩序。未来PARK项目的母题使用,就是希望在节奏与韵律间,达成基准与等级,实现对复杂需求的包容,使人们感应到秩序性和复杂性的刺激。
Riether puts in his works Complexity, the emerging and stability of complexity need order. The application of motif in Sunwave Future Park just hopes to reach benchmark and level among the rhymes and rhythms, to realize tolerance of complicated demands, thus to make people feel the stimulus of order and complexity.
▼建筑夜景,view at night
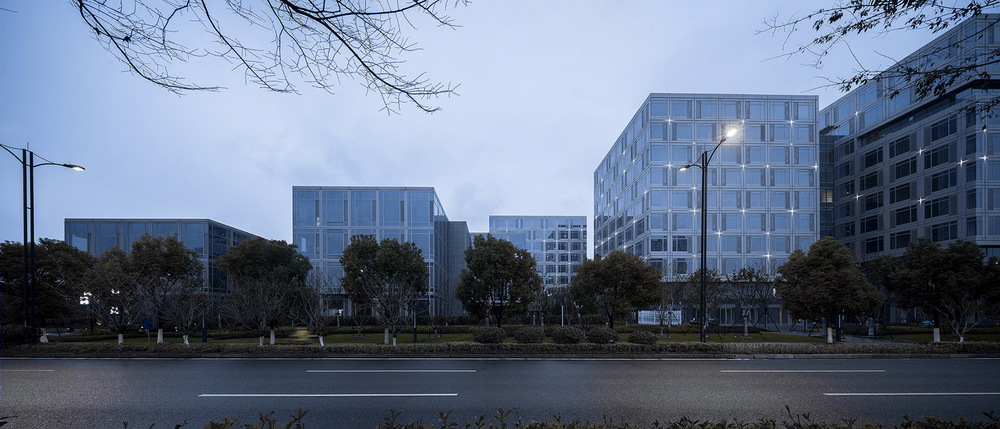
项目信息: Project profile 项目名称:三维通信未来park Project name: Sunwave Future Park 建筑设计:gad建筑设计 Design unit: gad 项目类型:办公,综合 Project type: office 项目地点:浙江,杭州 Project location: Hangzhou , Zhejiang 设计时间:2014年 Designed at: 2014 建筑面积: 109208㎡ Project scale: 109208㎡

