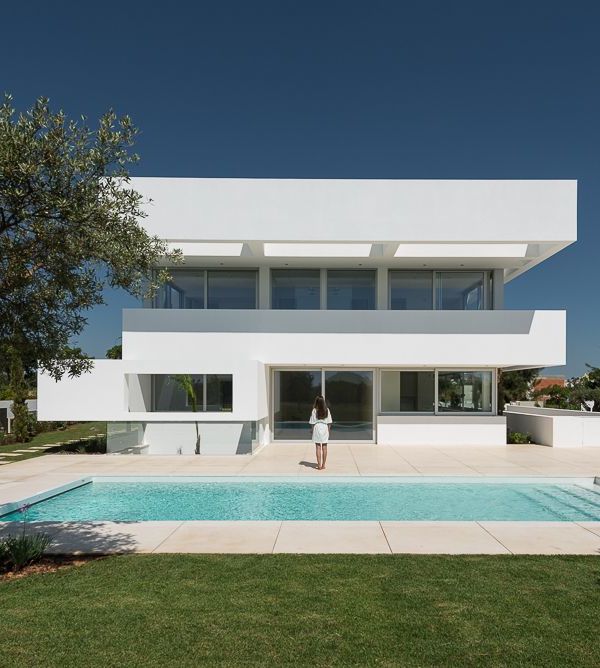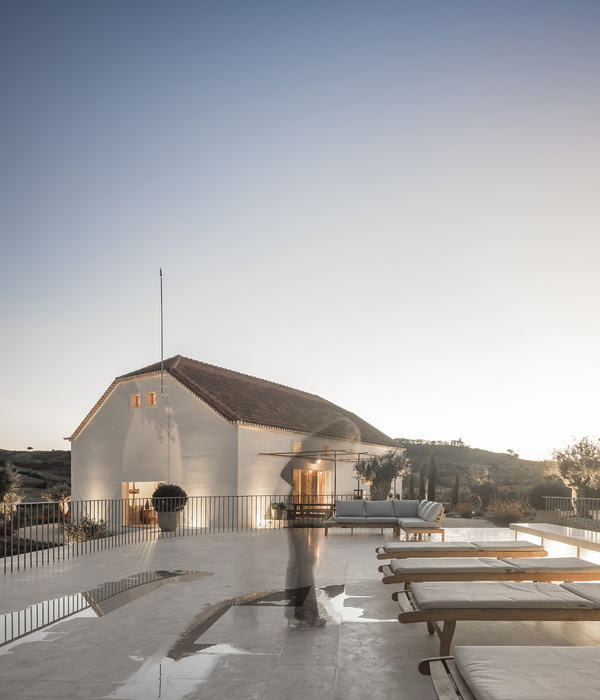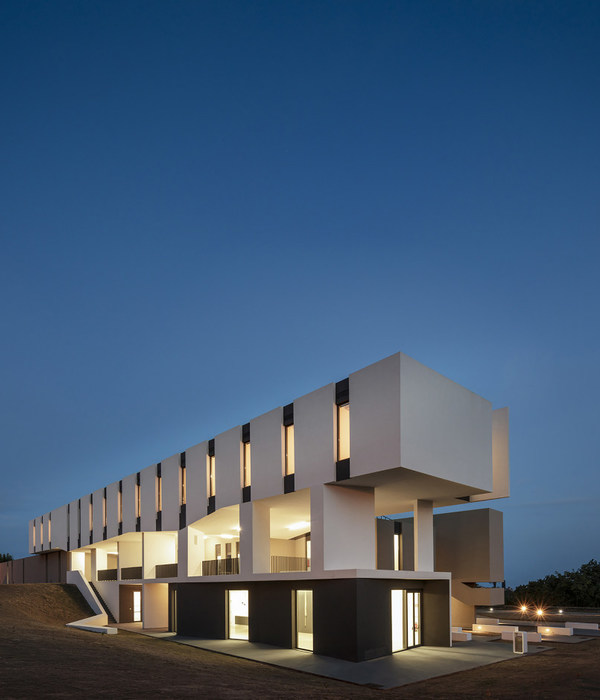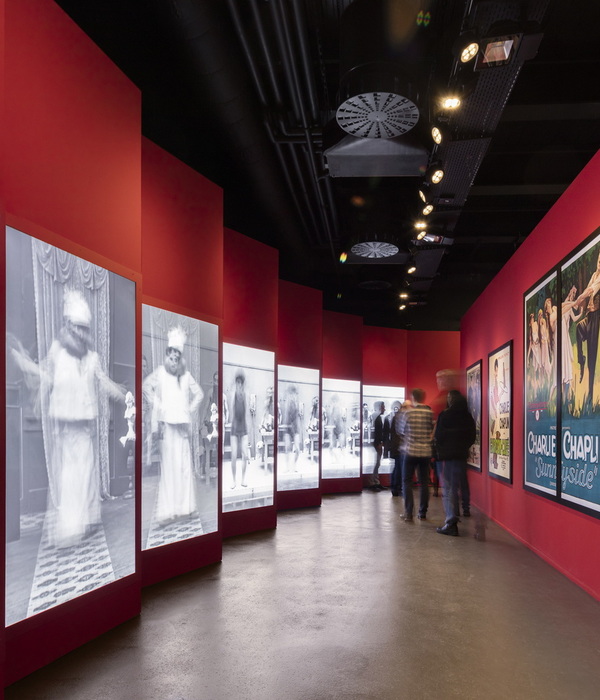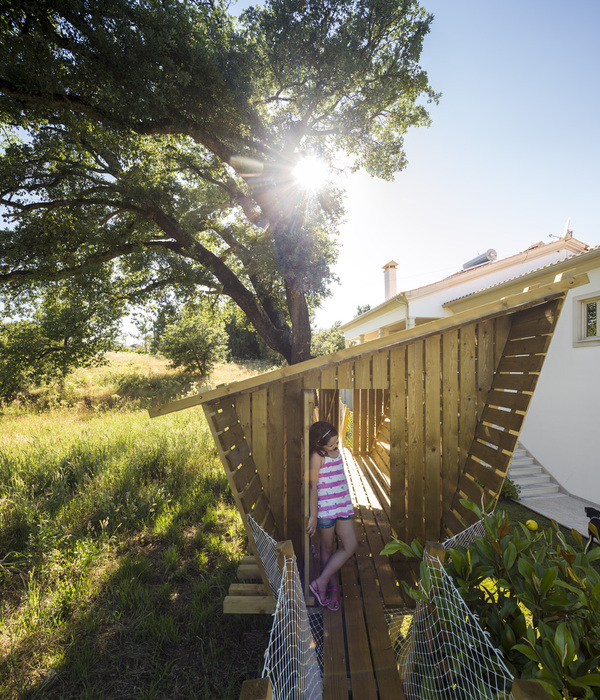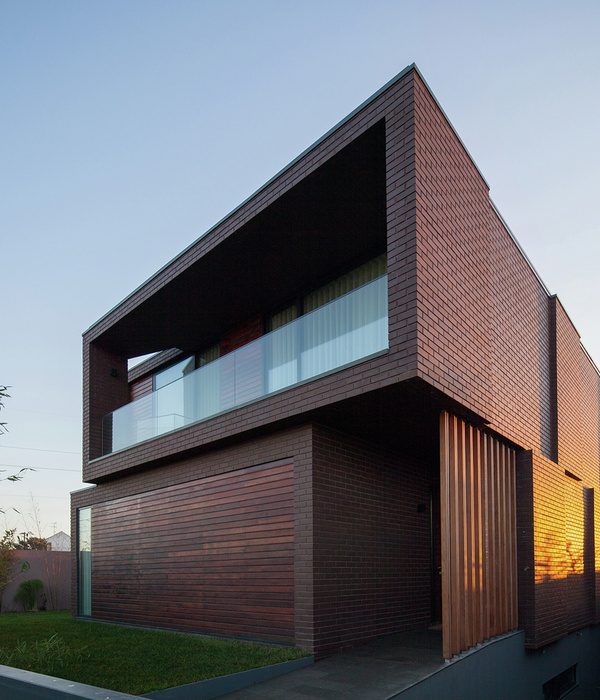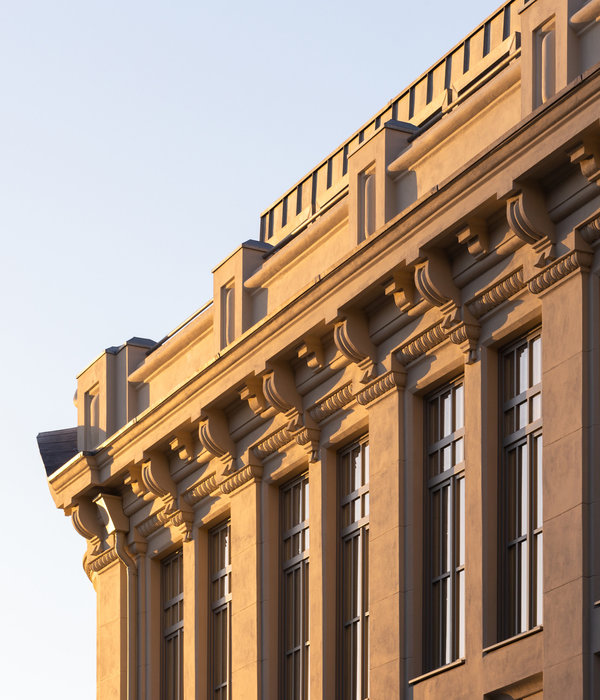- 项目名称:台州Z中心
- 项目地点:浙江省,台州市,椒江区
- 项目类型:商业办公
- 设计时间:2017年
- 设计单位:gad
- 项目总监:张微
- 项目主创:张微,宋一村
- 建筑:张凯俭,宋一村,康鹏飞,邵俊燕,祖丰楠
- 给排水:赵晓亮
- 暖通:姚国财
- 电气:陈国平
- 业主:浙江景隆置业有限公司
- 摄影:建筑译者·姚力
从位于中央商务区的选址来看,一座城市的最心脏地带通常意味着高度密集的片区开发,周边相嵌的绿地与交通系统为其勾勒出愈发清晰的边界。在面对集合了办公及商业需求的项目用地时,我们的设计更希望打破封闭园区的固化范式,以立足城市的根本,为往来匆匆的人群营造出生动亲切的界面。
From the point of view of the site selection in the central business district, the heart of a city usually means highly intensive development of blocks, and the surrounding greenbelts and transportation system outline an increasingly clear boundary for it. In the face of the project land that integrates office and commercial needs, our design expected to break the solidified paradigm of closed parks, and create a lively and cordial interface for the bustling crowds based on the roots of the city.
▼项目鸟瞰,aerial view of the project ©姚力
▼建筑外观,external view of the building ©姚力
基地在台州市椒江组团的区位着实令人兴奋。街角的方整地块与其环邻的行政文化商务区发生着密切的对话,南面川流不息的市府大道更进一步烘托了Z中心作为城市名片的形象定位。台州Z中心与对角所在的超高层中心体和购物中心,形成一道便捷的人流路径对穿基地。借由这道隐性斜轴的铺垫,L型主楼与西侧南洋科技大厦、北侧玉兰广场住宅板楼自然围合成一座公共开放的城市广场。平面舒展地打开,将界内空间返还给城市。
▼形态生成,generation diagram ©gad
The location of the base in the Jiaojiang Cluster of Taizhou City is really exciting. The square block on the corner of the street has a close dialogue with the neighboring administrative, cultural and business districts. The endless traffic flow of Shifu Avenue to the south further highlights the positioning of the Z Center as the city’s name card. Taizhou Z Center and the super high-rise center and shopping center in diagonal form a convenient pedestrian flow path across the base. With this hidden oblique axis, the L-shaped main building, the Nanyang Science and Technology Building on the west and the residential slabs of Yulan Plaza on the north naturally enclose to form a public and open city square. The plane stretches open, returning the inner space to the city.
▼人流功能分析图,circulation and function analysis ©gad
设计对底层商业乃至独立商业楼的充分布置,既是考虑到CBD从四面八方汇集的人气,具有一定的餐饮、购物等服务载体需求;另一方面也认同商业是经济势能的引擎,广场商业的成功引流亦能够带动周边业态发展,与城市脉搏共振。
The design for the full layout of the ground floor business and even the independent business building not only takes into account the popularity of the CBD from all directions, which has certain demands for service carriers such as catering and shopping; but also recognizes that commerce is the engine of economic potential and the successful inbound marketing of square commerce can also drive the development of surrounding businesses and resonate with the pulse of the city.
▼建筑外观,街角广场引导游客进入,external view of the project with corner plaza attracting visitors into the building ©姚力
▼通透的底层空间汇聚人气,transparent ground floor space creating a welcoming atmosphere ©姚力
▼不同方向的沿街立面,street view from different directions ©姚力
在寸土寸金的城市轴心,用地条件显得尤为苛刻。建筑密度限定在20%,虽是棘手的出发点,却在深化过程中将挑战转变为Z中心独特的标志性。基于城市行为模式的分析,底层大量运用悬挑、架空手法,为商业功能提供灰空间,昭示广场与城市的呼应关系。
The land use conditions are particularly harsh in the city’s axis, where an inch of land values an inch of gold. The building density was limited to 20%. Although it was a tough starting point, we turned the challenge into the unique symbol of Z Center in the process of deepening. Based on the analysis of urban behavior patterns, we used a large number of cantilever and overhead techniques to provide gray space for commercial functions of the ground floor and show the echoing relationship between the square and the city.
▼悬挑形成底层灰空间,gray space on the ground floor created by the cantilevers ©姚力
对于办公、商业等混杂业态,我们利用竖向空间及高度将地面容量向上转移。根据功能布局的差异性,主楼产生鲜明的体块咬接关系,同时采用色系相近的玻璃、穿孔铝板等材质,保持了整体造型语言的轻巧统一。90米高的主体板楼沿市府大道尽量展开,跳脱于周边各色建筑,而又柔缓地纳入城市天际线。
For mixed business forms such as office and commerce, we used vertical space and height to transfer the ground capacity upwards. According to the difference of the functional layout, the main building was rendered a distinct block-joining look. At the same time, materials such as glass and perforated aluminum panels with similar colors were used to maintain the lightness and unity of the overall modeling language. The 90-meter-high main slab building spreads as far as possible along the Shifu Avenue, jumping out of the surrounding buildings, and gently incorporating to the city skyline.
▼主楼体块咬接,joined blocks of the main building ©姚力
▼仰视咬接的体块,look up at the joined blocks ©姚力
▼立面细部,closer view to the facade ©姚力
中央公园正对项目南侧,与商务区毗邻的水景公园、市民广场和白云山构成一道连续的景观绿轴。L型主楼的南面、东面打开了视线通廊,我们更在形体咬接的关键处设置了橱窗感的空中花园。它不仅为两个功能体块做出自然划分,且削弱了高层的体量感,从空间的垂直维度与远处景观打通联系,是相对共享的交往平台。
The Central Park is facing the south side of the project, and form a continuous green axis of landscape with the Waterscape Park adjacent to the business district, the Civic Square and Baiyun Mountain. The south and east sides of the L-shaped main building open up the sight corridors, and we have set up a showcase-like sky garden at the key point of the block-joining part. It not only makes a natural division between the two functional blocks, but also weakens the sense of high-level volume. It connects with the distant landscape from the vertical dimension of the space, and is a relatively shared communication platform.
▼大楼中部打开视线通廊,sight corridors at the middle of the building ©姚力
▼不同的立面形式削弱建筑的体量感,the volume of the building is weakened by various facade elements ©姚力
地面花园意在通过连续性的街道界面放缓都市节奏。友好的步行尺度界定了地块内的特定领域感,户外座椅、公共雕塑等元素增强了公共空间的可停留性。建筑回应给人们的不再是冰冷的表情,而是以开敞的姿态将使用者的工作、休闲与生活融为一体。
The ground garden is intended to slow down the urban rhythm through a continuous street interface. The amicable walking scale defines the specific sense of domain within the plot, and elements such as outdoor seating and public sculptures enhance the stayability of the public space. The architecture responds to people no longer with cold expressions, but with an open attitude that integrates the users’ work, leisure and life.
▼底层室外空间采用友好的步行尺度,outdoor space on the ground level in walking scale ©姚力
Z中心项目的地标性引自“∑”。这一符号指向主楼折板包裹的立面处理手法,以及体块切削对出入口的流向导引。它应用于数学求和,或许也包含了某种隐喻:在开发当中兼顾建筑本体与城市活力,有效激发触媒效应,从而在均衡之上实现超越。
The landmark of the Z Center project derives from “∑”. This symbol indicates the façade treatment method of the main building wrapped by folded plates, as well as the flow guide of the entrance and exit of the volume cutting. It is applied to mathematical summation, and may also contain a certain metaphor: in the development, the building itself and the vitality of the city are taken into account, effectively stimulating the catalytic effect, so as to achieve transcendence on balance.
▼夜景,night view ©姚力
▼总平面图,site plan ©gad
▼首层平面图,first floor plan ©gad
▼四层平面图,fourth floor plan ©gad
▼十二层平面图,twelfth floor plan ©gad
▼立面图,elevations ©gad
▼剖面图,sections ©gad
项目名称:台州Z中心 项目地点:浙江省,台州市,椒江区 项目类型:商业办公 设计时间:2017年 建成时间:2020 年 项目规模:48141㎡ 设计单位:gad 项目总监:张微 项目主创:张微,宋一村 建筑:张凯俭,宋一村,康鹏飞,邵俊燕,祖丰楠 结构:宋仁乾 给排水:赵晓亮 暖通: 姚国财 电气: 陈国平 业主:浙江景隆置业有限公司 摄影:建筑译者·姚力
Project Name: Taizhou Z Center Project Location: Jiaojiang District, Taizhou City, Zhejiang Province Project Type: Business and Office Design Time: 2017 Completion Time: 2020 Project Scale: 48141㎡| Design Unit: gad Project Director: Wei Zhang Project Chief Architects: Wei Zhang, Yicun Song Architecture: Kaijian Zhang, Yicun Song, Pengfei Kang, Junyan Shao, Fengnan Zu Structure: Renqian Song Water Supply and Drainage System: Xiaoliang Zhao Heating and Ventilation: Guocai Yao Electricity: Guoping Chen Owner: Zhejiang Jinglong Real Estate Co., Ltd. Photographer: Li Yao
{{item.text_origin}}



