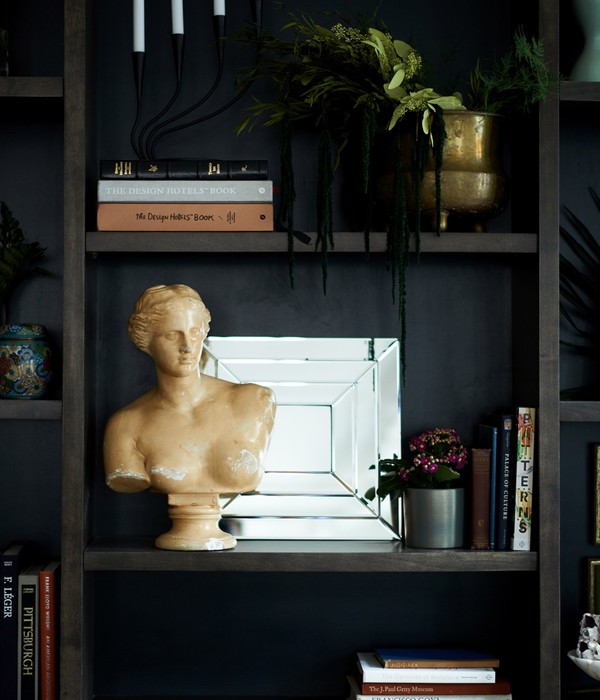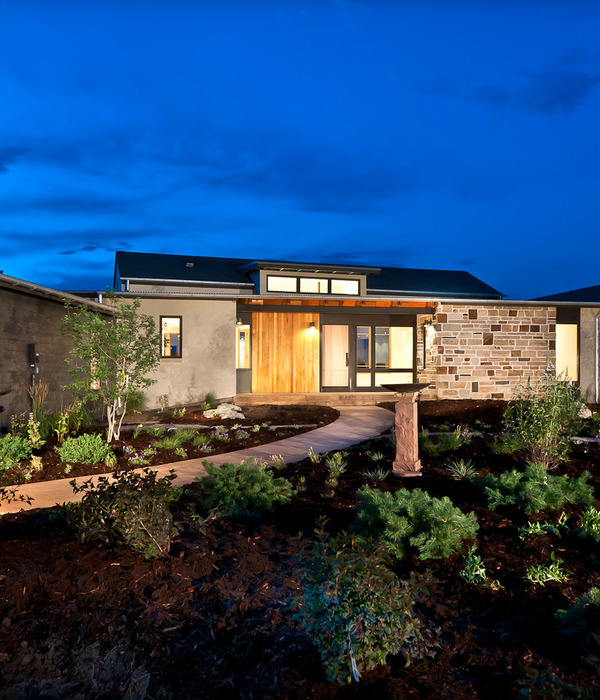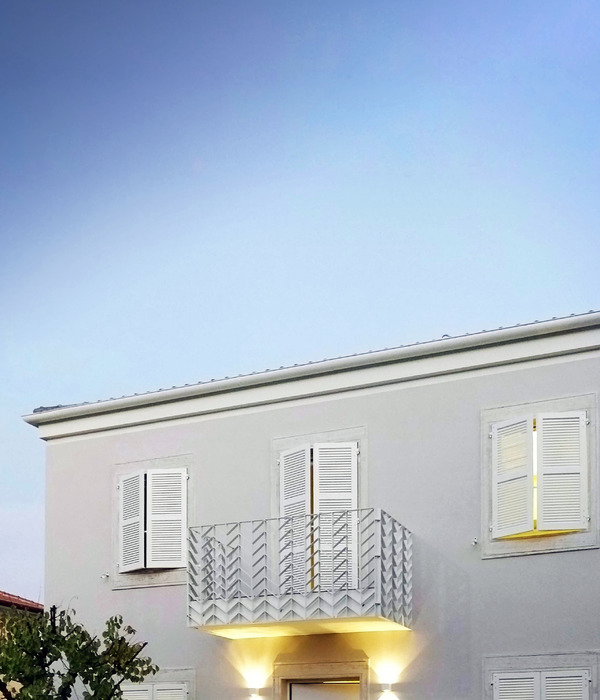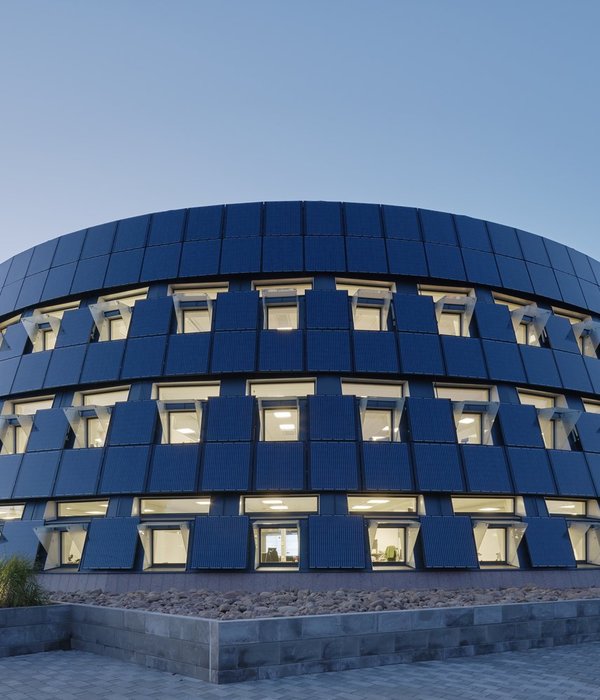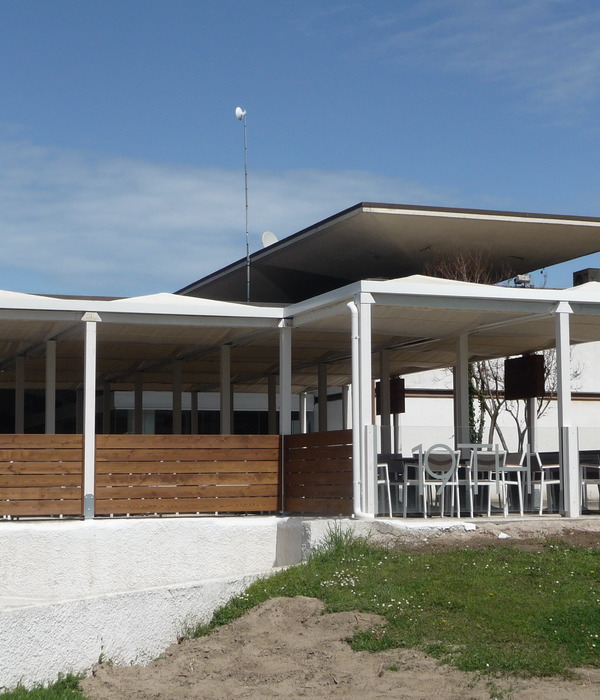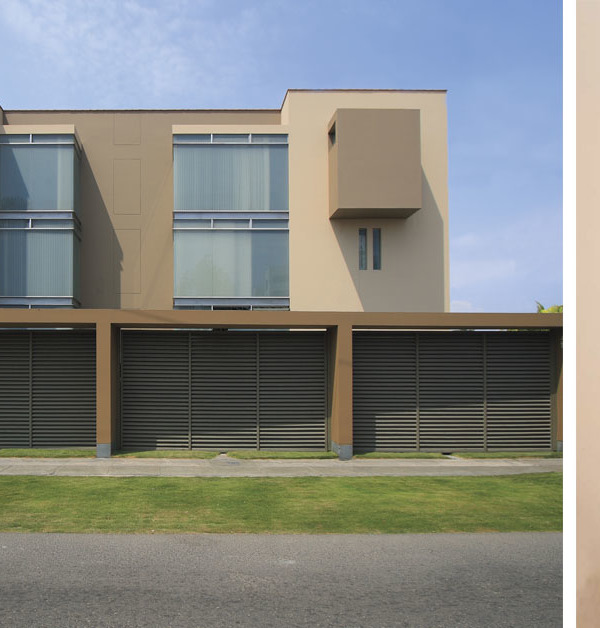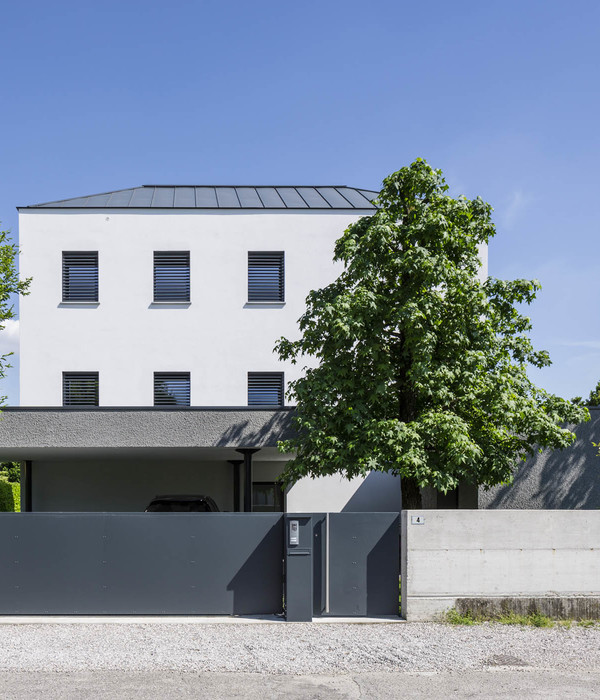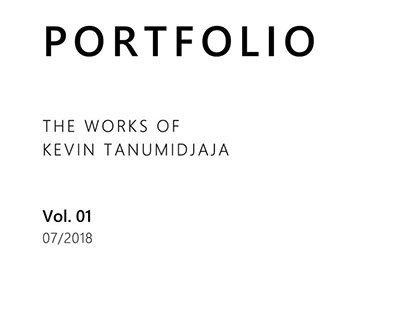- 项目名称:葡萄牙亚格拉别墅
- 设计方:RVdM Arquitecto
- 位置:葡萄牙
- 分类:别墅建筑
- 设计团队:Ricardo Senos,Liliana Sim?es,?nia Abrantes,Nuno Marques
- 摄影师:RVdM,Jose Campos
Portugal Agra Villa
设计方:RVdM Arquitecto
位置:葡萄牙
分类:别墅建筑
内容:实景照片
设计团队:Ricardo Senos, Liliana Sim?es, ?nia Abrantes, Nuno Marques
图片:29张
摄影师:RVdM , Jose Campos
对这栋适于居住的隔间别墅的指导选择就只有一个方向因素:东西向,项目发展了很多插入项目的门廊。这些门廊之间的间隔使得建筑体量像破碎的一样,从而产生了交替的光和影,这是内外部空间之间的游戏。这种丰满与空虚之间的设置使得别墅安定了下来,并为别墅提供了向下的等级排列,创造了一个统一而又结合在一起的形象。建造材料使用的实心砖和材料确认了别墅的构造选择。通过对材料进行加法和减法为别墅创造了不规则碎片形。因此,从空间关系上讲,别墅并不是正式的,拟建的小路也不是正式的。小路是内部空间和外部空间的沟通设施。
译者:蝈蝈
The option of guiding the habitable compartments in only one direction: east / west, developed a set of porticos that intercalates the program. By the separation of these porticos it was achieved a volumetric fragmentation proposing alternate lights and shadows, in a game between interior and exterior. This set of fullness and emptyness stabilizes and de-hierarchizes the house, creating a unified and cohesive image.The solid brick, the material that builds and composes the volumes confirms the tectonic option for the house. In a fractal reading of the house one notes that it is built from the element to the set by adding and subtracting.Thus it is proposed an informal house in its spatial relationship, familiar in its introspection and fluid on its proposed pathways. A communicator device both internally and externally.
葡萄牙亚格拉别墅外部实景图
葡萄牙亚格拉别墅外部局部实景图
葡萄牙亚格拉别墅外部夜景实景图
葡萄牙亚格拉别墅内部实景图
葡萄牙亚格拉别墅内部浴室实景图
葡萄牙亚格拉别墅内部局部实景图
葡萄牙亚格拉别墅示意图
葡萄牙亚格拉别墅平面图
葡萄牙亚格拉别墅立面图
葡萄牙亚格拉别墅剖面图
{{item.text_origin}}

