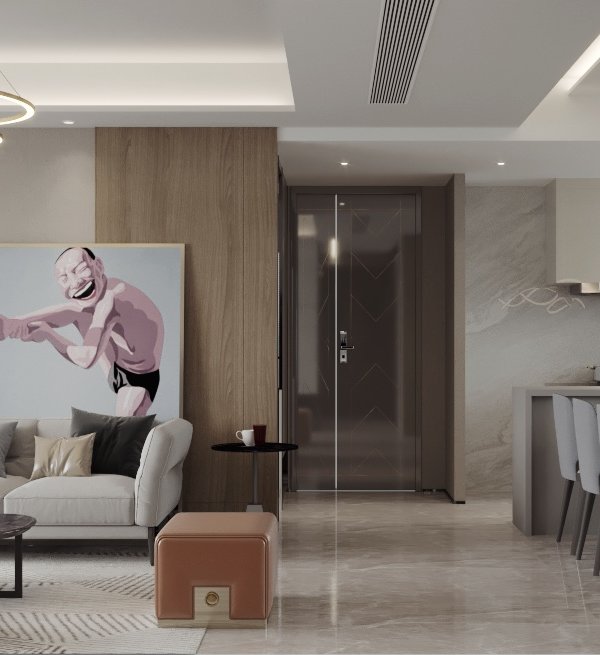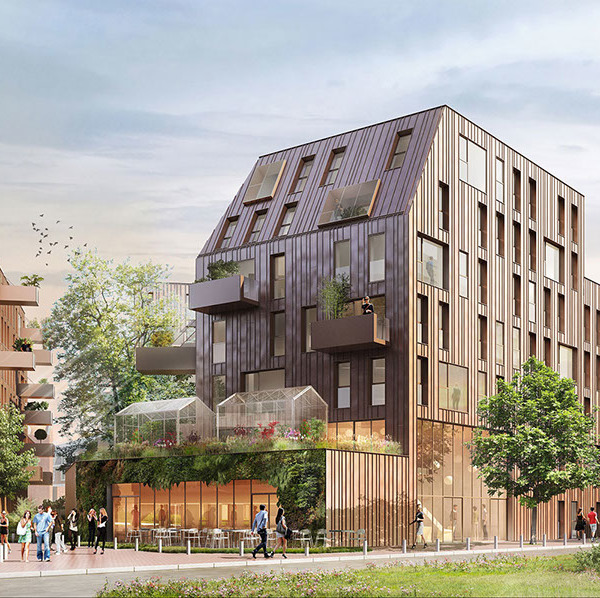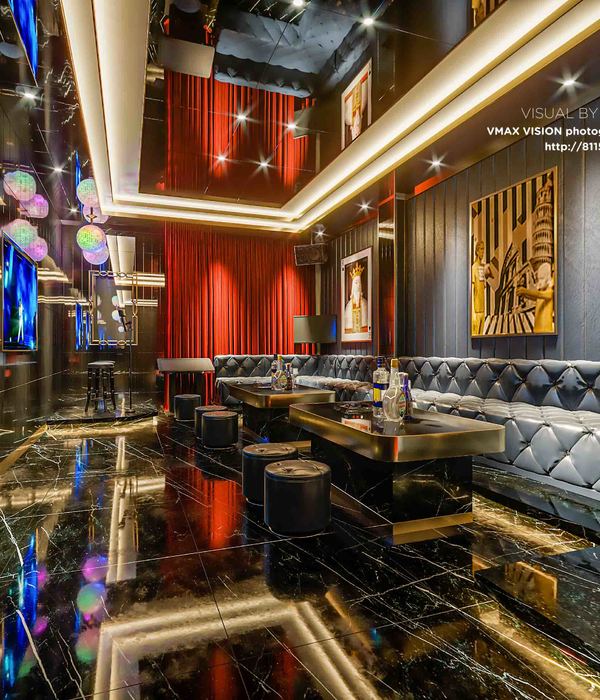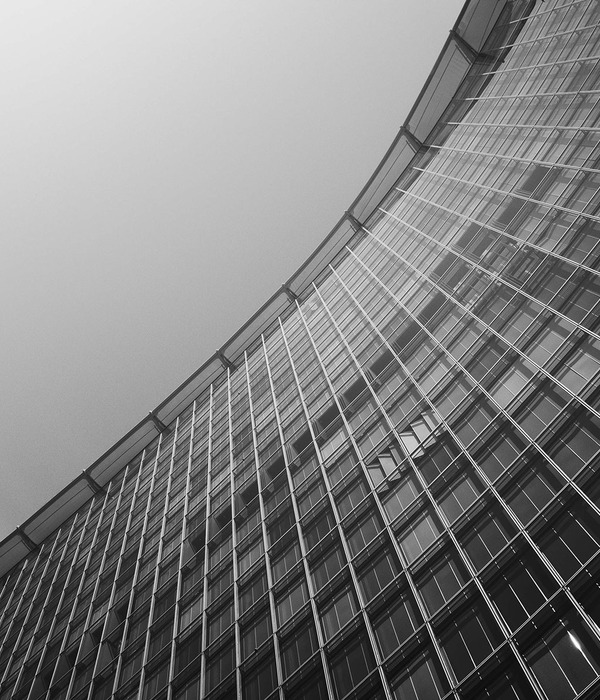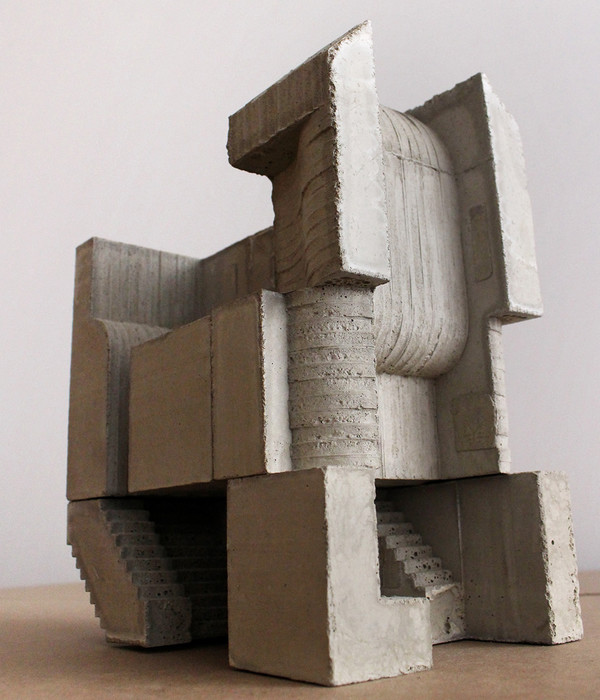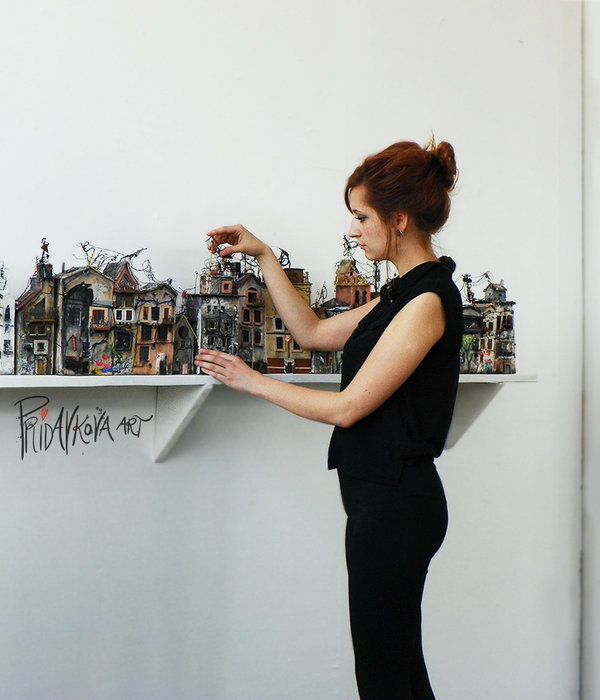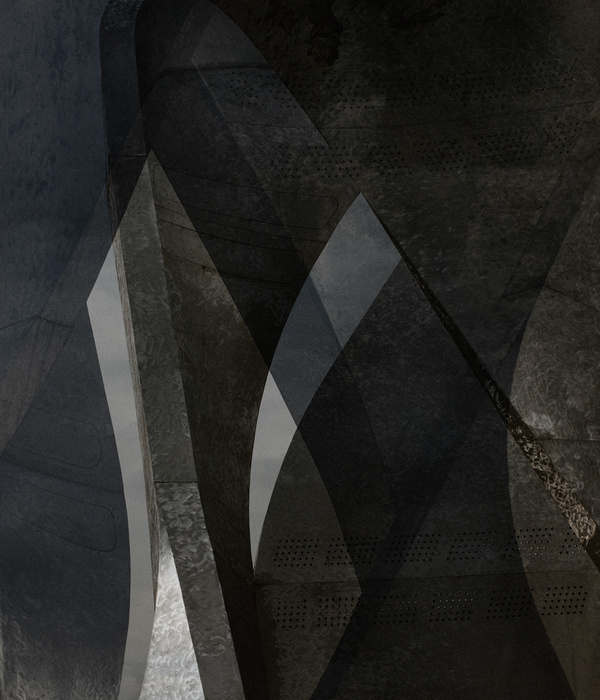发布时间:2018-08-12 02:16:07 {{ caseViews }} {{ caseCollects }}
设计亮点
口拱门设计独特,与周围环境相得益彰。
Entrance Arch to the Nandi Aura layout located on the Nandi Hills Road, Bangalore
The layout of the project consists of row houses on either sides of the road.
Club House near the Entrance Arch
East Facing 80X50 Row HOuse
west Facing 80X50 Row HOuse
East Facing 60X40 Row HOuse
This Project was done during my internship period with Palm Tree Architecture and Design. I'd like to thank all my fellow associates for their help and support during the design development.Note: Though the designs and the models were done by me, rendering was done by another firm.
{{item.text_origin}}
没有更多了
相关推荐
{{searchData("3zrqAWZoxYj20VEZQ1QXR74edaDL8nJk").value.views.toLocaleString()}}
{{searchData("3zrqAWZoxYj20VEZQ1QXR74edaDL8nJk").value.collects.toLocaleString()}}
{{searchData("RNz4bjKenr8M6XbPA7lwdAJE190p2l5P").value.views.toLocaleString()}}
{{searchData("RNz4bjKenr8M6XbPA7lwdAJE190p2l5P").value.collects.toLocaleString()}}
{{searchData("z8mJPbqWlgxoMXe213QBRNdK2r6L105v").value.views.toLocaleString()}}
{{searchData("z8mJPbqWlgxoMXe213QBRNdK2r6L105v").value.collects.toLocaleString()}}
{{searchData("eZ73rEMWN4xORwnDyzQXLnK0dl65GQy8").value.views.toLocaleString()}}
{{searchData("eZ73rEMWN4xORwnDyzQXLnK0dl65GQy8").value.collects.toLocaleString()}}
{{searchData("KMgleJzOZr5o3X1RvpABjdL0xqanb82N").value.views.toLocaleString()}}
{{searchData("KMgleJzOZr5o3X1RvpABjdL0xqanb82N").value.collects.toLocaleString()}}
{{searchData("zGL9jrDAOa37YBd9zeQwyPq1xg5pMNQo").value.views.toLocaleString()}}
{{searchData("zGL9jrDAOa37YBd9zeQwyPq1xg5pMNQo").value.collects.toLocaleString()}}
{{searchData("6rDdmZk8nxM4YBJMJyyXW152ba9EPzqL").value.views.toLocaleString()}}
{{searchData("6rDdmZk8nxM4YBJMJyyXW152ba9EPzqL").value.collects.toLocaleString()}}
{{searchData("6yd5eDAz2aPRqBAZR3ywvkEYWxlNQrZ1").value.views.toLocaleString()}}
{{searchData("6yd5eDAz2aPRqBAZR3ywvkEYWxlNQrZ1").value.collects.toLocaleString()}}
{{searchData("M8v30GPgRbDK5VYR61rXYolxzjk9NnrZ").value.views.toLocaleString()}}
{{searchData("M8v30GPgRbDK5VYR61rXYolxzjk9NnrZ").value.collects.toLocaleString()}}
{{searchData("rj5GmYnqR21apwrZJD9wE9OZM3eL0xJN").value.views.toLocaleString()}}
{{searchData("rj5GmYnqR21apwrZJD9wE9OZM3eL0xJN").value.collects.toLocaleString()}}
{{searchData("065j83mxROGezXvvNQ8X2APQbl9DnKqZ").value.views.toLocaleString()}}
{{searchData("065j83mxROGezXvvNQ8X2APQbl9DnKqZ").value.collects.toLocaleString()}}
{{searchData("6pOPj1a4kvMnyV7e4zvBbl30Lx7WKA5m").value.views.toLocaleString()}}
{{searchData("6pOPj1a4kvMnyV7e4zvBbl30Lx7WKA5m").value.collects.toLocaleString()}}

