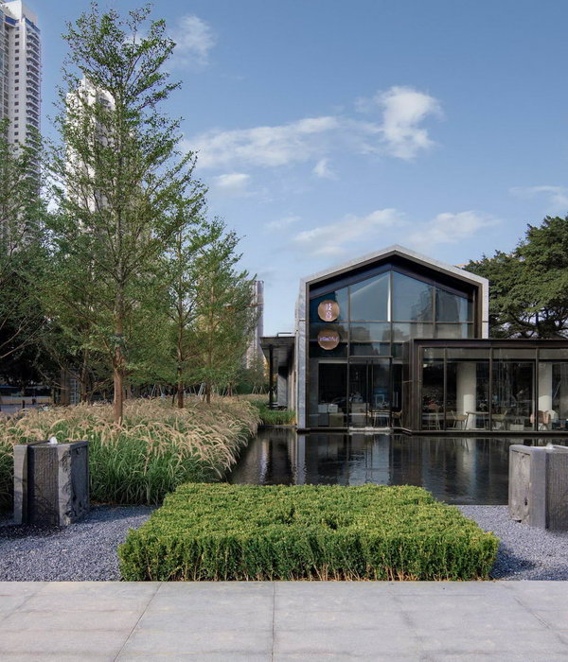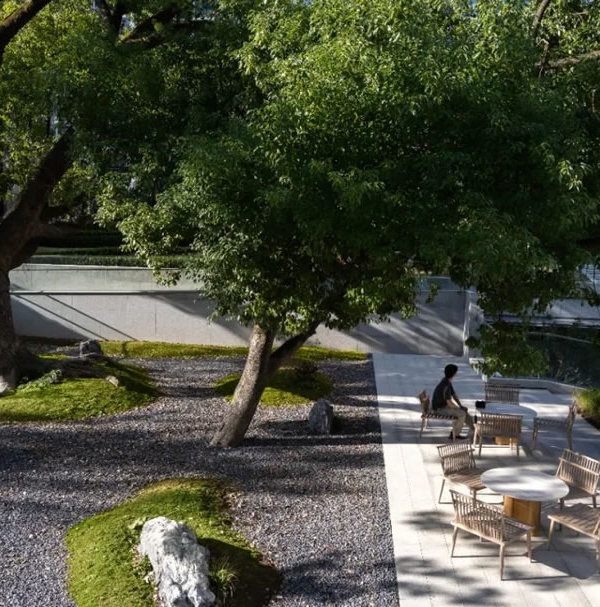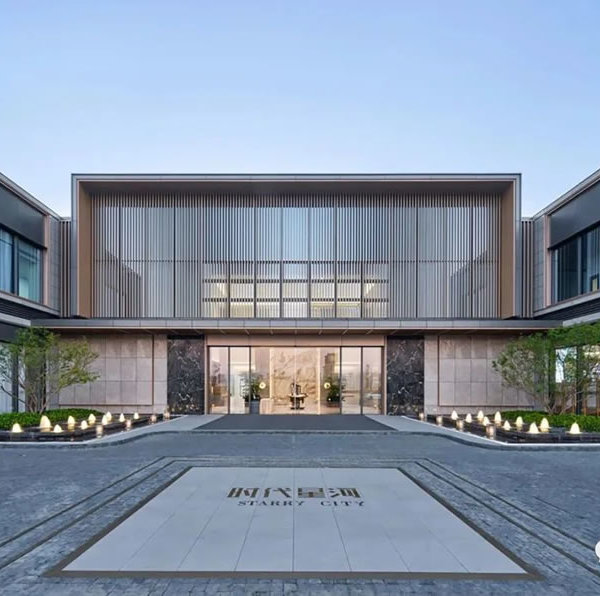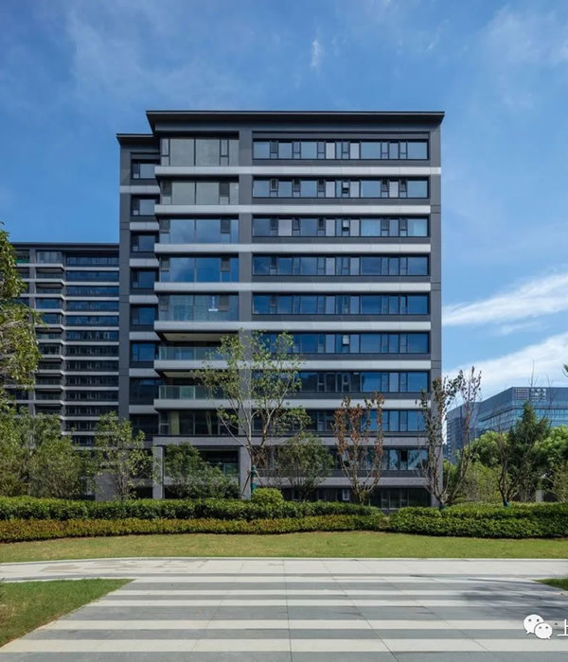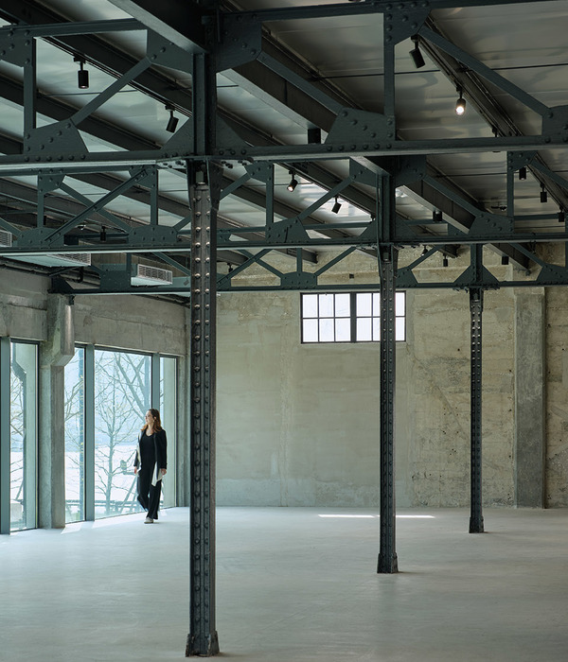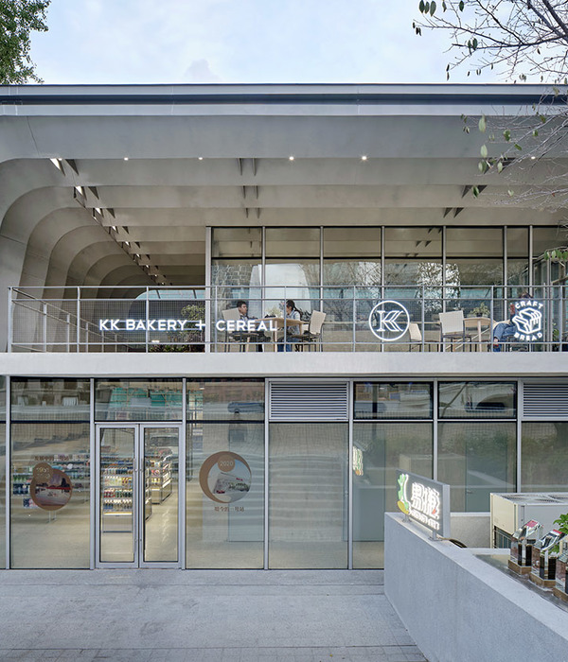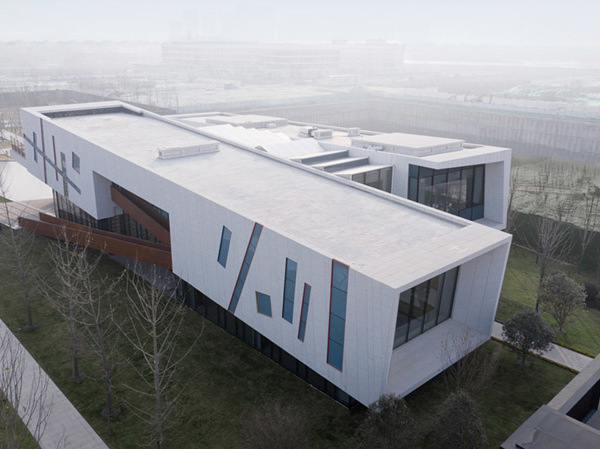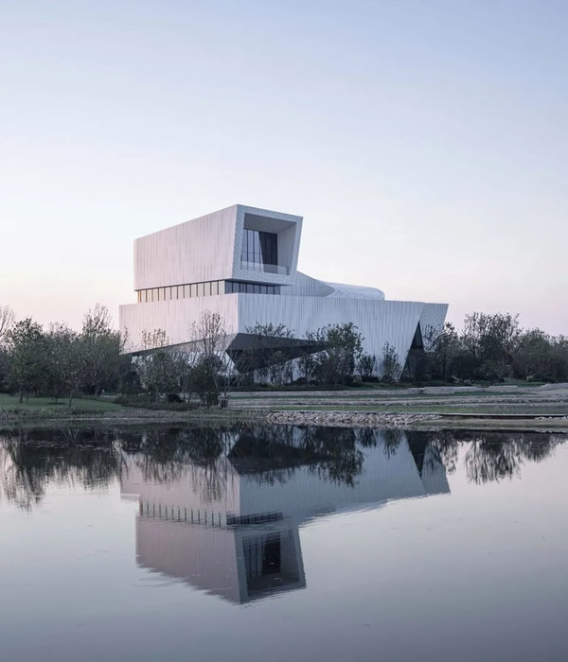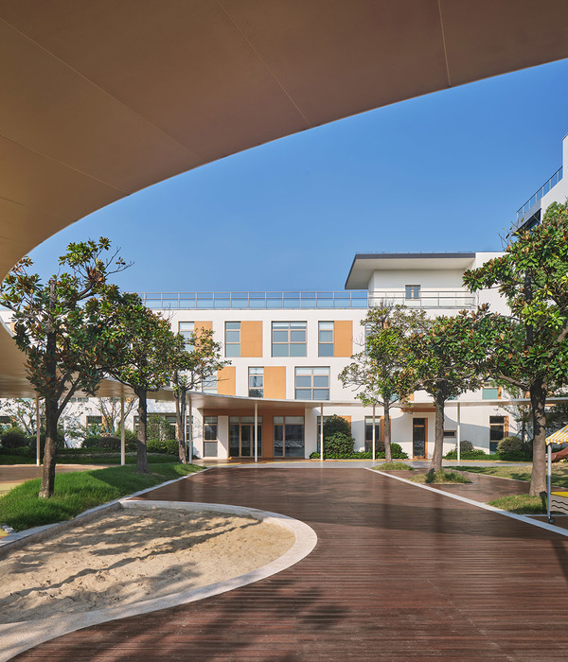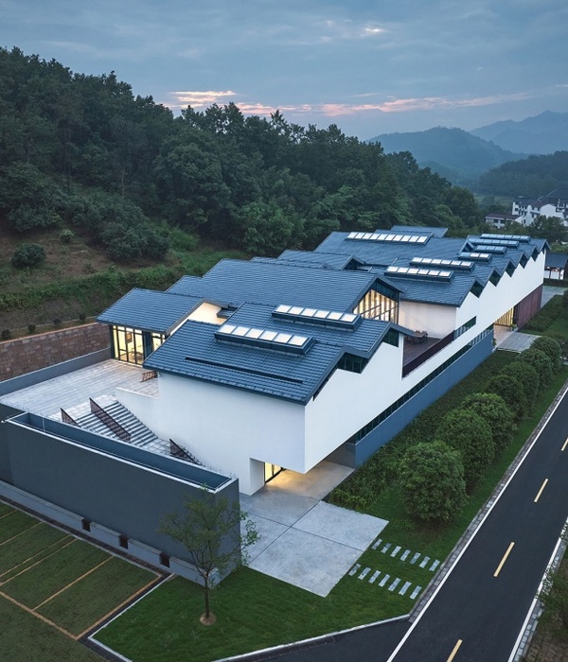架构师提供的文本描述。PAF是一个开发游戏的公有组织。总部设在奥兰,但在欧洲设有办事处。特派团的任务是将奥兰的大约200名雇员全部聚集在一座节能建筑中,这座大楼支持和加强了伙伴关系的企业文化和工作方法。
Text description provided by the architects. Paf is a publicly owned organization that develops games. Headquartered in Åland, but it has offices all over Europe. The mission was to gather all the approximately 200 employees in Åland, by extension, in an energy efficient building, which supports and reinforces Paf's corporate culture and working methods.
© son Lindman
儿子林德曼
PAF的方法是在Scrum团队中工作,在站点附近有4-8人,进行跨部门的互动与合作。PAF希望这座建筑能够成为如何设计一座以长期节能为重点的建筑的先见之明。
Paf's approach is working in scrum teams of 4-8 people near the sites for cross-departmental interaction and cooperation. Paf had the desire that the building would become a Pre-shot of how to design a building with a focus on long-term conservation of energy.
© son Lindman
儿子林德曼
南面的一座新建筑是一座碳中性被动式房屋,屋顶上覆盖着太阳能电池和太阳能电池板。财产产生自己的电力。但作为备用连接到地区供暖系统。新建筑的形状是拱形的,向外表明,有一座建筑通过太阳能电池将能量从太阳中吸收出来,但也形成了一个人们坐下来思考、相遇或移动的内部空间。在这里,PAF的全体工作人员收集并跟踪了一次报告。外部将拱形的倾斜形状结合在一起,使建筑物的现有机翼向新建筑开放,形成一个更大的实体,入口在新旧建筑之间的交汇处。
A new building to the south implemented as a carbon neutral passive houses with cladding of solar cells and solar panels on the roof. The property produces its own electricity. but are connected to district heating as backup. The shape of the new bulding is arched to outward signal that there is a building that takes its energy from the sun via solar cells, but also to form an interior space around which people sit and work, think, meet or moves. Here the whole Paf's staff collected and following a presentation. Exterior binds the arched sloping shape together both existing wing of the buildings, which opens towards the new building to a larger entity formed and the entrance is in the meeting between the new and the old building.
© son Lindman
儿子林德曼
底层是最深的,除了入口和工作场所外,还有休息区和会议室形态各异,大小不一。建筑物的深度在上层变得更窄,但仍然足够大,可以单独坐着或在正面成群结队地工作,还有位于沙发上的越界场地,人们可以在那里移动和看到。内部主要是白色的,以利用自然照明。前景窗,南向明亮,胸高较低,高放置在屋顶的窗户让自然光,但不是来自南方的热辐射。在北边的中庭里,有一条高高的窗户,里面的正方形房间里有冷光。
The ground floor is the deepest is in addition to the entrance and workplaces also rest areas and meeting rooms in various shape and size. The depth of the building becomes narrower on the upper floors, but still large enough to be able to sit and work individually or in groups to the facade, have cross-border venues in sofas closest joists where people move and visible. The interior is mainly white to take advantage of natural lighting. Outlook windows, with bright embrasures towards the south and lower breast height, high placed windows in the roof lets in natural light but not heat radiation from the south. In the atrium to the north is a high-up window strip that let in cool daylight in the interior square room.
Level 2 / Ground Floor Plan
第2层/底层图则
新建筑的骨干是碳中性结构,是一种木质结构,有承重的胶合板柱和实木梁。材料的选择创造了一个舒适的办公室环境和非常多的木制感觉和一个相对安静和干燥的建筑。南面的新绝缘新外墙厚70厘米.地面平面创造了一个内部广场,所有的工作在所有的楼层。通过表演墙壁,玻璃墙都在那里工作,彼此可见。
The backbone of the new building which is carbon neutral is designed as a wooden structure with bearing glulam columns and beams of solid wood. The choice of materials has resulted in a comfortable office environment with very much wooden feeling and a relatively quiet and dry construction. The new well-insulated new outer wall to the south is 70 cm thick. The ground plane creates an internal square against which all work on all floors turns. By performing walls glass walls are all working there visible to each other.
© son Lindman
儿子林德曼
在“Scrum”方法之后,为支持PAF工作方式而设计的办公场所。这意味着在你自己的房间里有4-8个人组成的团队工作,在办公室、工作场所和车间外有很多不同形式的聚会点,正转向广场,广场上有一个诱人的弯曲楼梯,贯穿所有楼层。
Office Workplaces designed to support Paf way to work, after the "scrum" method. It means working in teams of 4-8 people in your own room with plenty of meeting points in different form outside office workplaces and workshop spaces are turning towards the square that contains a inviting curved staircase that runs through all floors.
团队间由可移除或移动的轻质玻璃墙隔开,此外还有电脑办公桌、高桌子的内部会议、至少一堵用作书写板的墙和每一间与外界接触的房间里的大电视屏幕。
© son Lindman
儿子林德曼
“PAF球”是一个会议室,悬挂在室内的空气中。它的圆形使协会可以玩多种形式。甚至工作区已经整合在正方形的房间,所以一旦进入房子,你就可以很容易地了解所有的活动,是PAF的产品的一部分。
The “Paf ball” is a meeting room that hangs in the air o the inner room. With its round shape allows the associations to play in several forms. Even works district has been integrated in the square room so once inside the house, you can easily understand all the activities that are part of Paf's product.
© son Lindman
儿子林德曼
选择CLT板和胶合板梁和胶合板已导致了二氧化碳中性建筑和舒适的办公室环境,非常多的木质感觉和相对安静和干燥的建筑。南面的新绝缘新外墙厚70厘米.正面的太阳能电池和屋顶上的太阳能电池板的覆层。向外发出一个信号,表明有一座建筑物通过太阳能电池将其能量从太阳中吸收出来,从而产生自己的电能。
The choice of CLT slabs and Gluelam beams and collumns has resulted in a carbon dioxide neutral construction and an comfortable office environment with very much wooden feeling and a relatively quiet and dry construction. The new well-insulated new outer wall to the south is 70 cm thick. The cladding of solar cells on the facade and solar panels on the roof. gives an outward signal that there is a building that takes its energy from the sun via solar cells produces its own electricity.
Architects Murman Arkitekter
Location Jomala 22150, Åland Islands
Architect in Charge Hans Murman, Hans Eek, Andreas Klesty
Area 2500.0 m2
Project Year 2016
Photographs son Lindman
Category Office Buildings
Manufacturers Loading...
{{item.text_origin}}

