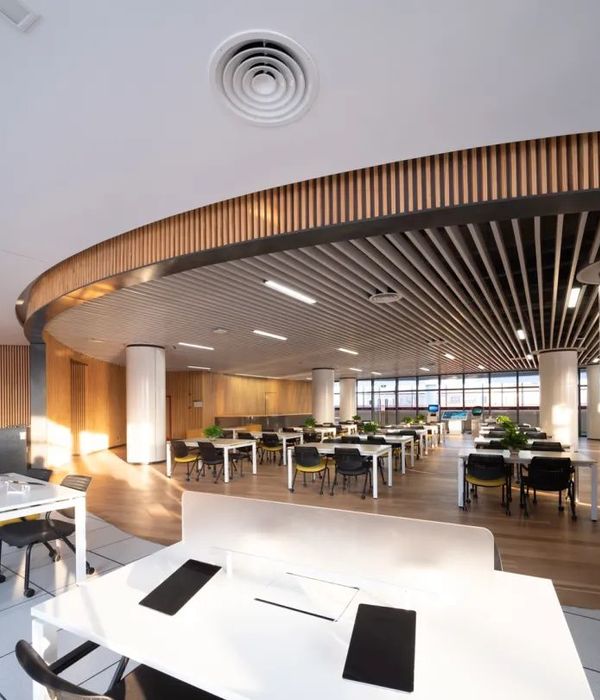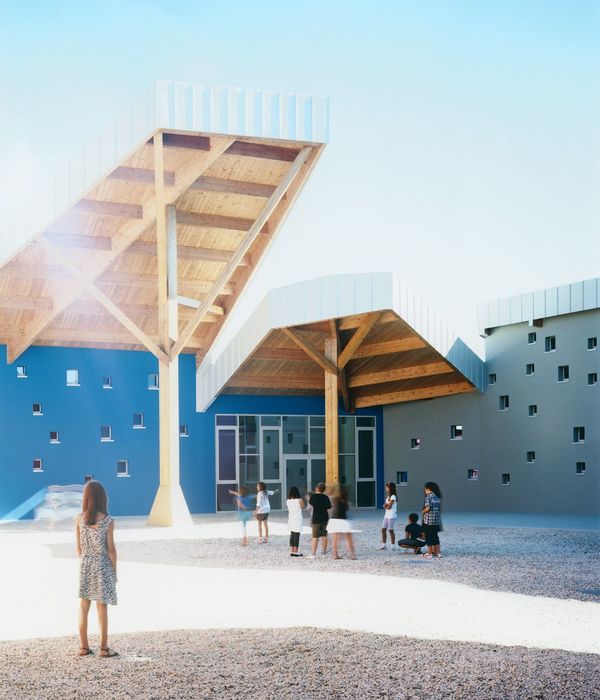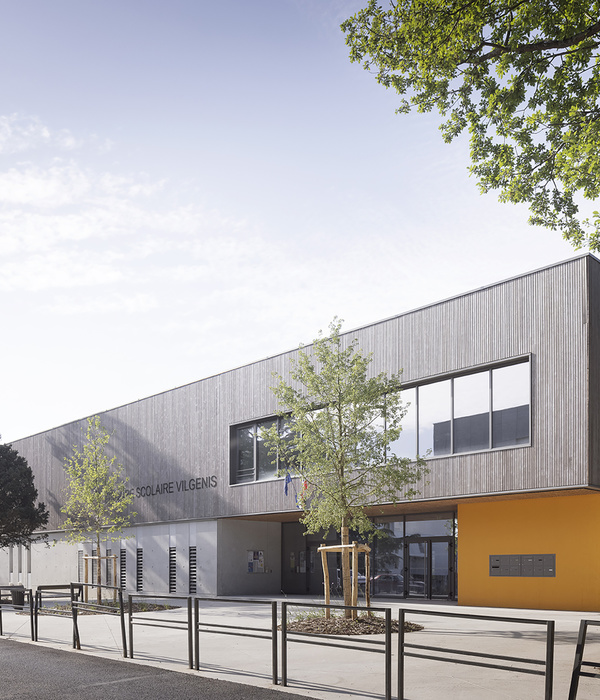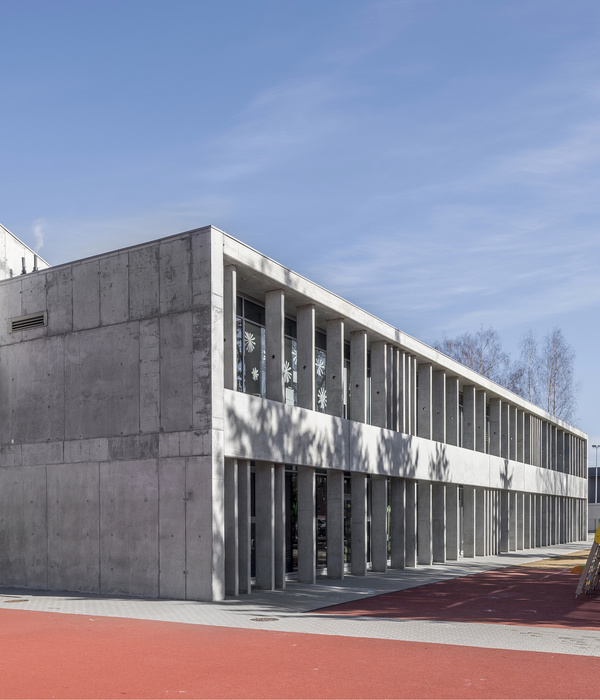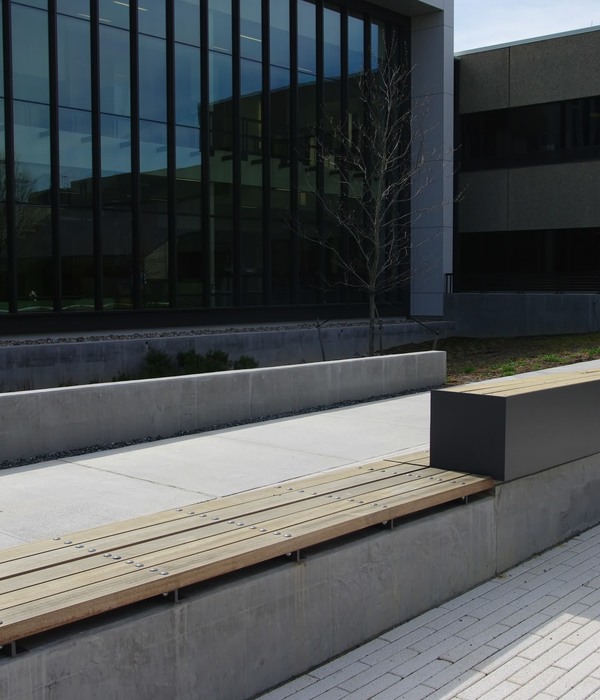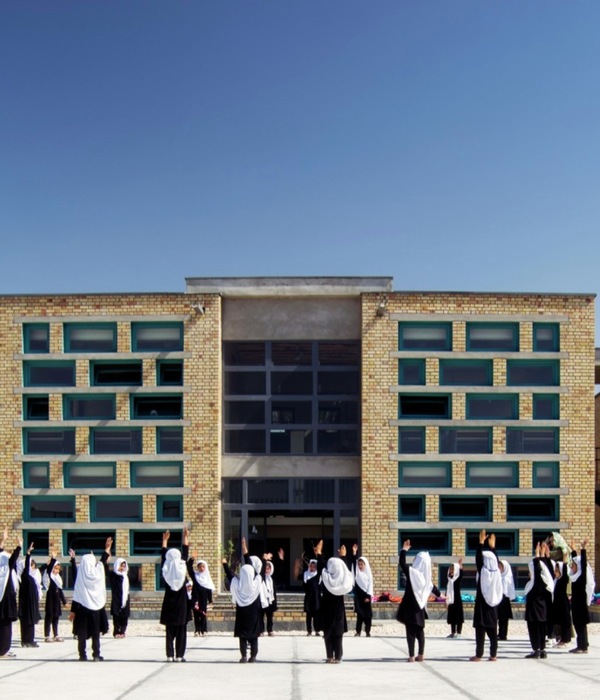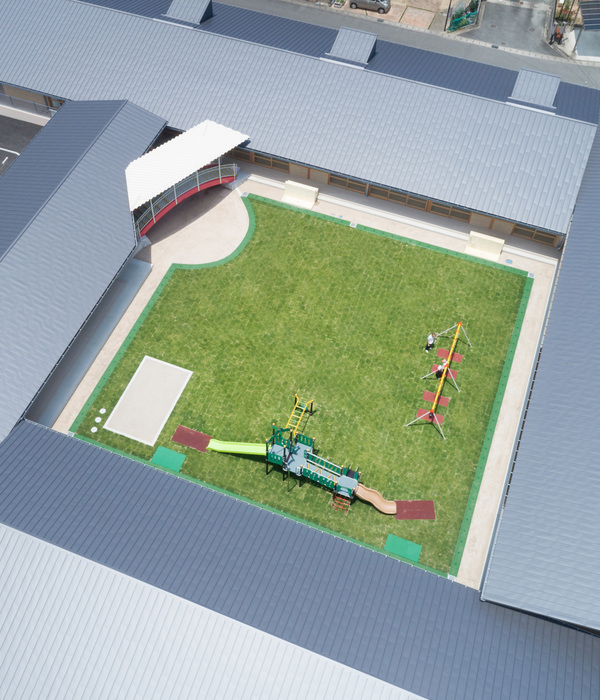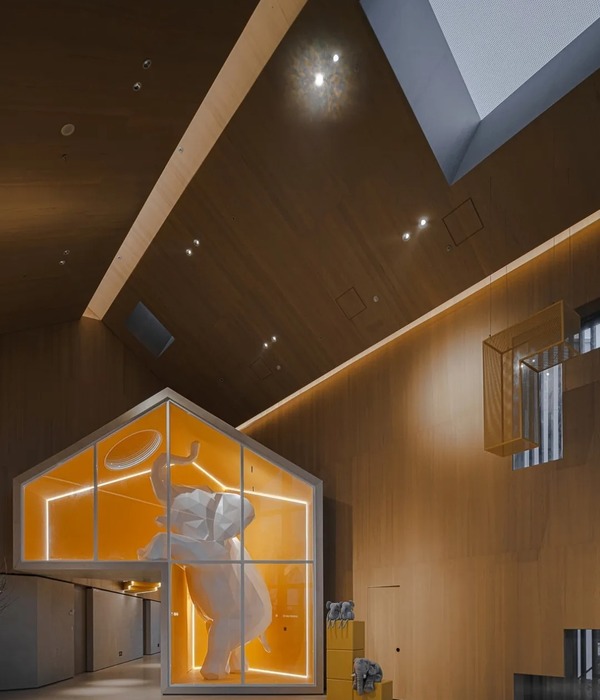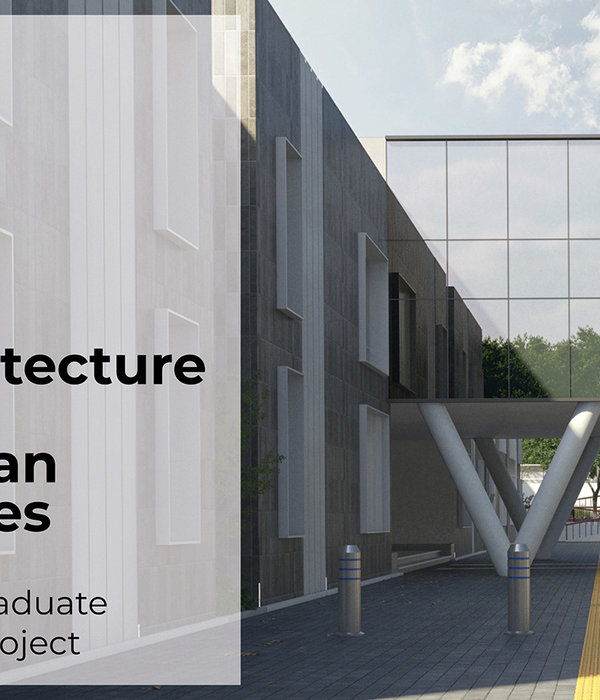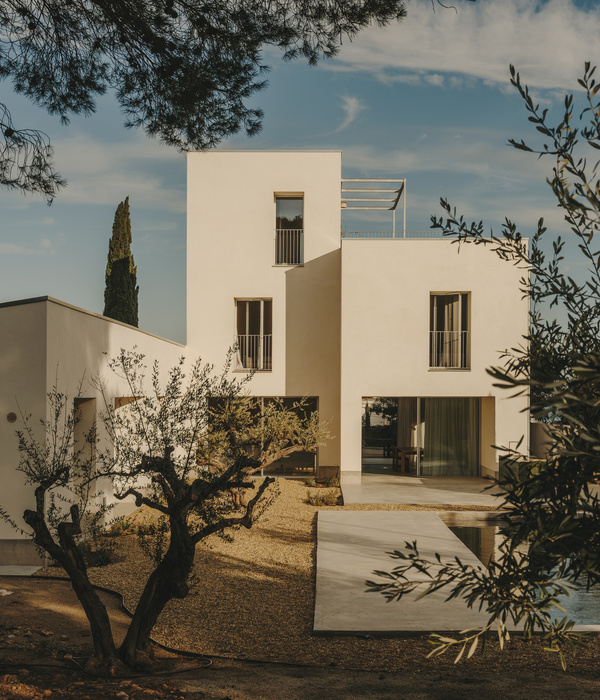- 项目名称:华旭幼儿园
- 建设地点:上海市嘉定区安亭新镇
- 建设单位:上海华旭双语学校
- 项目主创:锋茂建筑
- 设计团队:王坚锋,Nico Willy Leferink,杨艺,张涛,王荣
- 施工图设计:博华建筑规划设计有限公司
- 设计时间:2019.10
- 竣工时间:2022.09
- 建筑面积:6800㎡
嘉定华旭幼儿园坐落于上海市嘉定区安亭新镇。作为“一城九镇”规划中德国主题区,整个区域以水系形成边界,新镇内部以围合的街坊构成城市肌理,内部建筑也为典型的德国风貌:住宅建筑为德式坡屋顶,公共建筑为现代的平屋顶。
Shanghai Arete Bilingual Kindergarten is located in Anting New Town, Jiading District, Shanghai。As it is planned as the German theme area during the “One City and Nine Towns” period,The whole area is bounded by water system, and filled with typical europe enclosed blocks with typical German style: residential buildings with German sloping roofs, and public buildings with modern flat roofs.
▼鸟瞰,aerial view
项目位于整个新镇的入口位置。原有三栋建筑相互围合,与物业用房一起共同构成一个内向围合庭院,同时建筑南侧直面自然景观水面。过去十年这些建筑曾经作为售楼处、酒店、培训基地等功能来使用,内部空间随着功能的变迁和原有布局略有不同。本次更新需要将其改造成为一所高标准的幼儿园。
The project is located at the entrance of the whole new town. The original three buildings are enclosed with each other, together with the property management houses, they form an inward enclosed courtyard. At the same time, the south side of the building faces the natural water. These building has been used as a sales office, hotel, training base and other functions in the past decade. The internal space and layout is slightly changed according the functions. This time needs to renovate this building into a high standard kindergarten.
▼改造前,before renovation
建筑现状呈现为围合式布局,场地内生长着高大茂密的树木、尺度宜人的草坡以及一条直通水面的下沉广场。设计尊重现有的建筑布局,以一条直径35米的圆环布置于庭院中央,构成一个向心的、独特的空间场所。这个圆环在联系三栋主楼的同时,还向外延展至入口区域以及户外运动场地。为孩子提供了一个遮风挡雨的廊下空间。
▼概念分析,concept analysis
Three buildings are enclosed layout, with tall and dense trees, green slopes with good scales and a sunken square directly towards the water. Accoding to the existing architectural layout, we design a 35 meters diameter circle in the center of the courtyard, forming a centripetal and unique space. This ring connect the three main buildings, extends to the entrance area and outdoor sports field. It provides a safe corridor space for children from the wind and rain.
▼内院航拍,aerial view of the ring
▼内院透视,the courtyard
廊道结构体系充分利用圆的特点,将传统的双排柱支撑的结构优化为外圈单排柱子结构,通过顶板中央部分的微微上抬,形成一个稳定整体的结构体系。这样将内部庭院于廊道空间进行了融合。整个环廊穿过广场和树林,为儿童的活动提供了一个安全无遮挡的空间,让他们在里面自由的奔跑、追逐和成长。
The corridor structure system makes full use of the characteristics of the circle, optimizes the traditional double-row column support structure into the single-row column structure of the outer circle, and forms a stable structure system by slightly lifting the central part of the roof. The internal courtyard is integrated with the corridor space. The whole corridor goes through the square and woods, providing a safe and unobstructed space for children’s activities, allowing them to run, chase and grow freely.
▼廊道结构分析,corridor structure analysis
▼内部庭院视角的廊道透视,view of the corridor from the inner courtyard
▼广场视角的廊道透视,view of the corridor from the square
建筑的原有立面是仿红砖肌理的真石漆涂料。改造中我们整体更新了外部保温,在尊重原有立面开窗基础上,以大面白色间隔浅褐色涂料的方式,重新构成了新的立面。
The original facade is red brick texture paint. We update the whole external insulation, accoding to the original facade window opening, we desogn a new facade with white wall and light brown paint in it.
▼街道外观,exterior view along the street
▼外立面,facade
在原有建筑内部设有中庭,为建筑内部导入和阳光,同时也略显平淡。为了给儿童创造一个具有活力的内核,我们在中庭中置入了一个楼梯、平台、滑梯、攀爬网的综合设施:既为儿童建立了一个上上下下的公共交通系统,同时也为儿童构造了一个活动、游乐、观察的多重空间。
▼中庭轴测图,the atrium isometric drawing
The exsiting atrium brings the sunlight into the building, but a little bit ordinary. In order to create a dynamic core for children, we inplant a complex facility of stairs, platforms, slides and climbing nets in the atrium: it create a public transportation system for children up and down, and constructe a multiple layers of space for children’s activities, recreation and observation.
▼中庭,the atrium
▼集合楼梯、平台、滑梯、攀爬网的综合设施,a complex facility of stairs, platforms, slides and climbing nets
景观设计部分则是结合整体的室外空间格局,不同区域布置了不同类型的活动类型:中心庭院用菠萝格木地板将原有下沉广场做平,保证了儿童活动的安全,内部承载的更多的是课余的集会与活动;东南侧的场地覆盖以塑胶,触发儿童的体育运动;西南侧区域充分利用现有的自然水系打造一个湿地系统,结合幼儿园自然探究课程,让孩子拥有一个最独特的成长体验。
We arrange different types of activities in different areas: the central courtyard uses wood deck to level the original sunken square which can ensures the children’s safety; The southeast part is covered with plastic for children’s sports activities; The southwest part makes full use of the existing natural pond to create a wetland system, which combines the kindergarten natural exploration class to give children the most unique growth experience.
▼中心庭院,the central courtyard
▼运动场地,the sports field
▼湿地公园,the wetland
项目跨越了三年的疫情:2019年通过一个小型的竞赛赢得项目;项目设计、施工期间经历了封控,开始招生的时候迎来了疫情放开。希望这个小小的幼儿园能够在未来为更多的孩子留下一个独特而美好的童年。
The project has crossed the three years epidemic: in 2019 years, we get this project in a small scale competition; during the design and construction,encountered the big lockdown; at the beginning of enrollment epidemic control is open. Hoping this small kindergarten will give more children a unique and beautiful memory.
▼入口广场及防疫设施,entrance plaza & epidemic facilities
▼竞赛阶段模型,model shot
▼总体轴测图,overall axonometric drawing
▼总平面图,master plan
▼一层平面图,first floor plan
▼二层平面图,second floor plan
▼三层平面图,third floor plan
项目名称:华旭幼儿园
建设地点:上海市嘉定区安亭新镇
建设单位:上海华旭双语学校
项目主创:锋茂建筑
设计团队:王坚锋、Nico Willy Leferink、杨艺、张涛、王荣
景观设计顾问:张珺琳
施工图设计:博华建筑规划设计有限公司
结构设计顾问:孙俊刚
设计时间:2019.10
竣工时间:2022.09
建筑面积:6800㎡
摄影师:章鱼摄影
Project Name: Shanghai Arete Bilingual Kindergarten
Project Location: Anting New Town, Jiading District, Shanghai
Project Client: Shanghai Arete Bilingual School
Project Design: FMD
Design Team: Wang Jianfeng, Nico Willy Leferink, Yang Yi, Wang Rong, Zhang Tao
Landscape Consultation: Lynn Zhang
Construction Design: BH Architecture Design Co., Ltd.
Structure Consultation: Sun Jungang
Design Year: 2019.10
Completion: 2022.09
Building area: 680㎡
Photography: Octopus photography
更多关于他们:
{{item.text_origin}}

