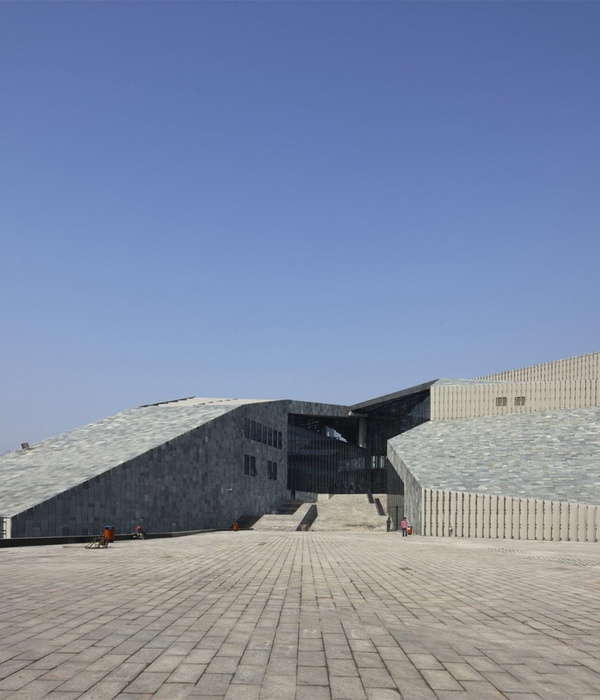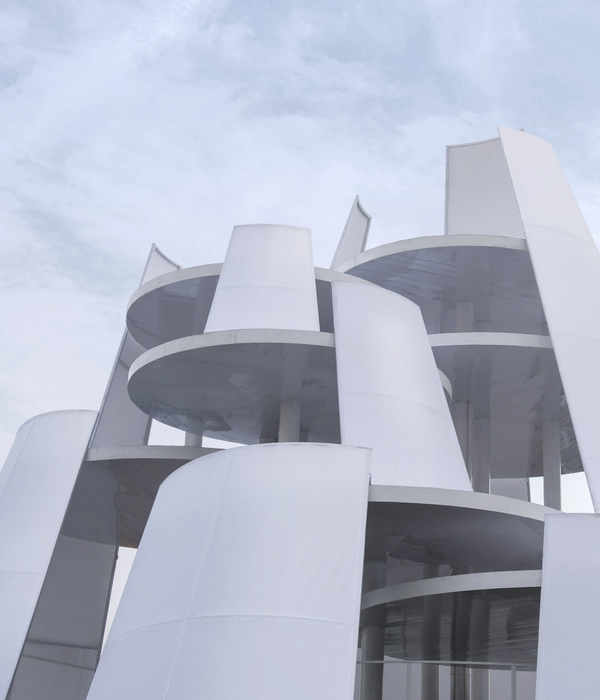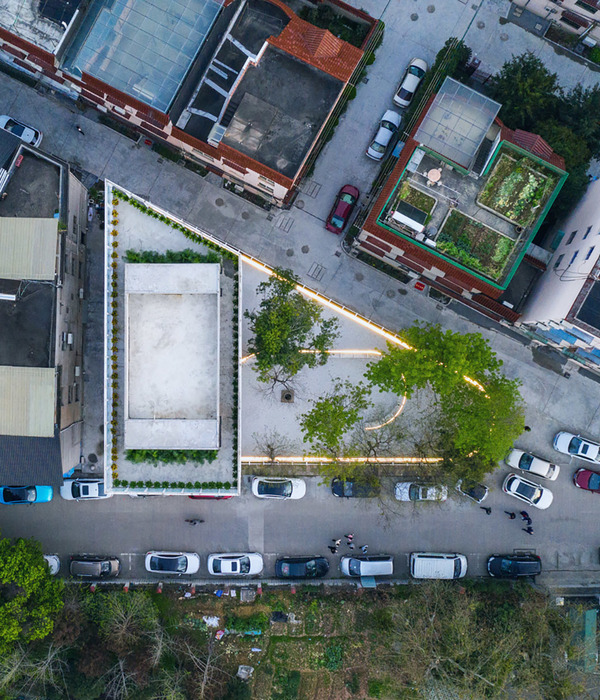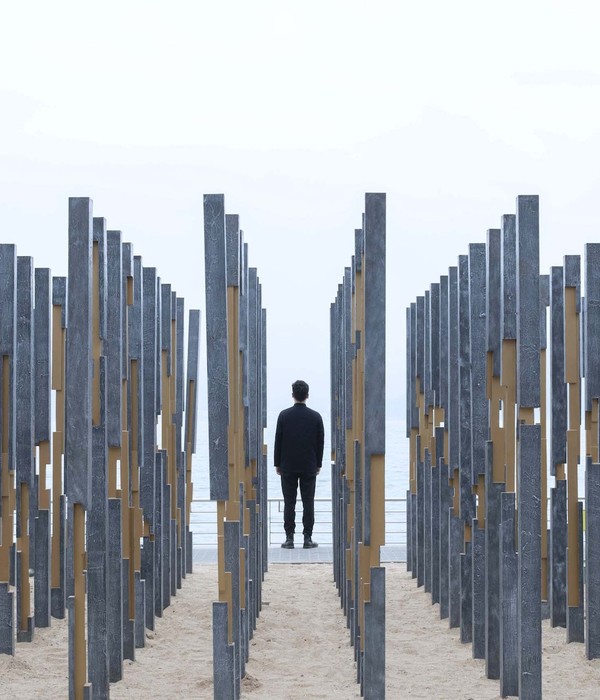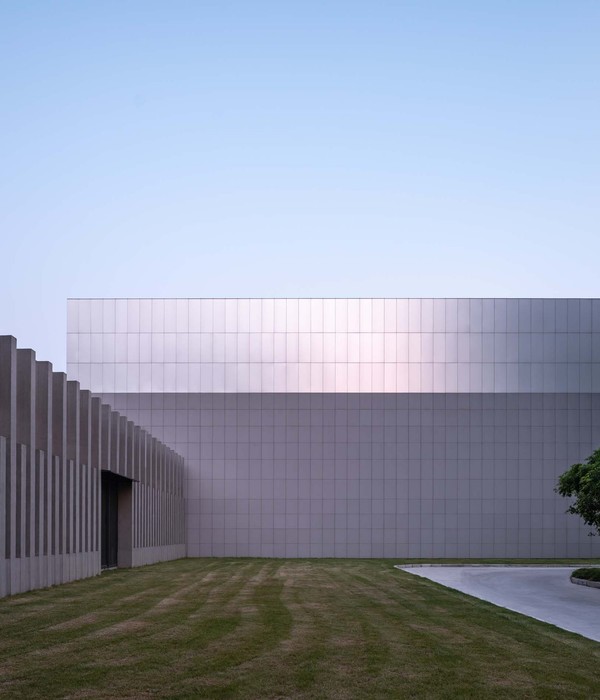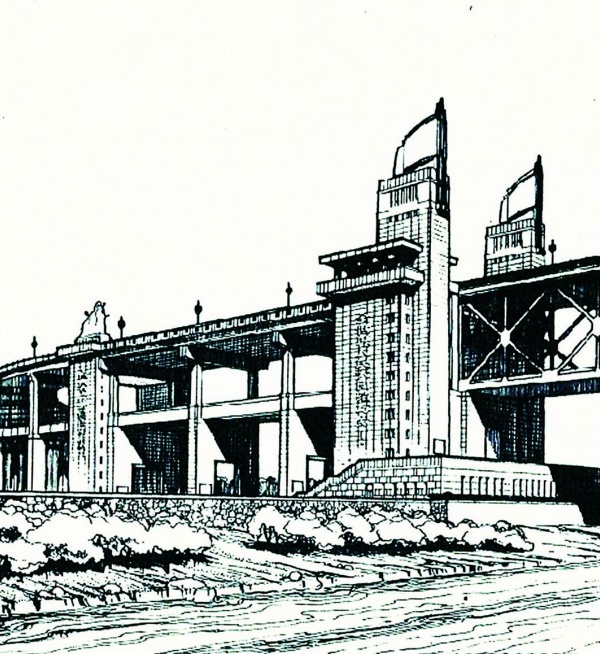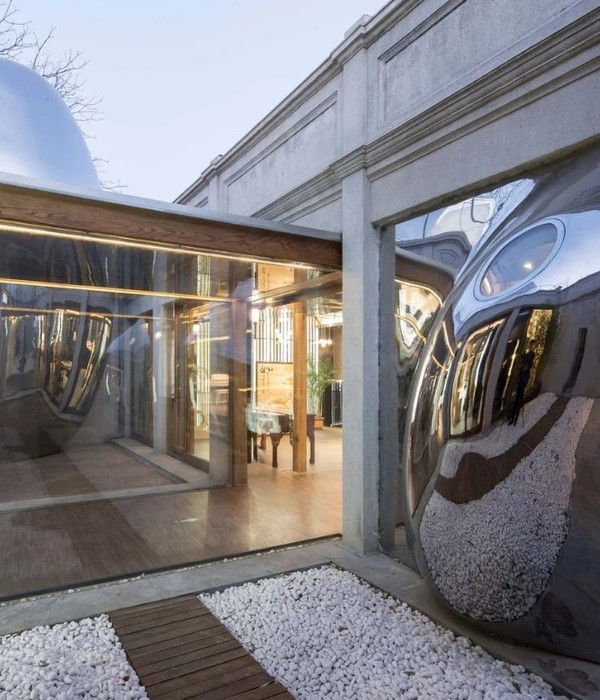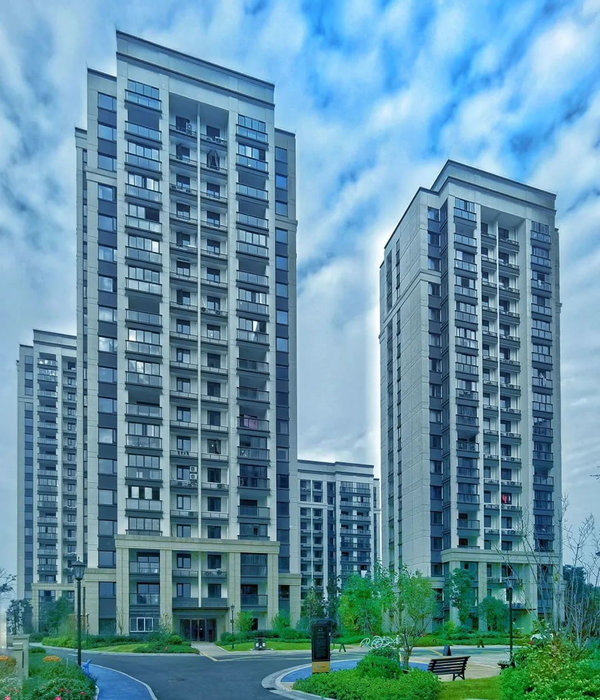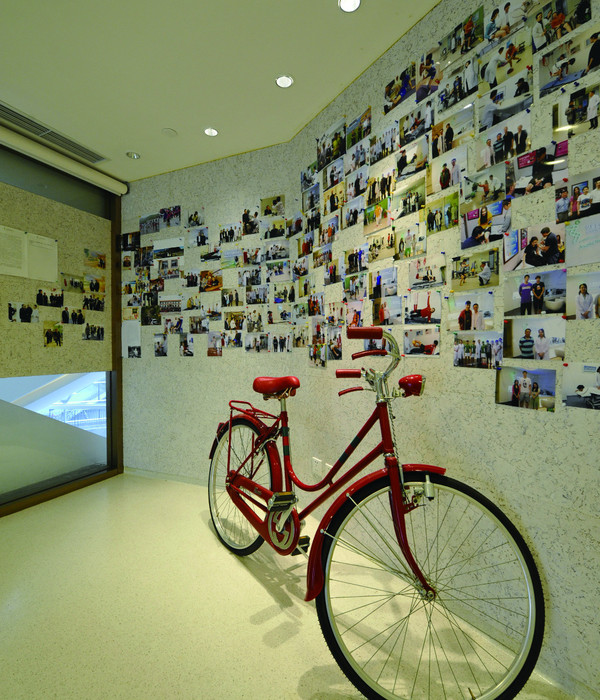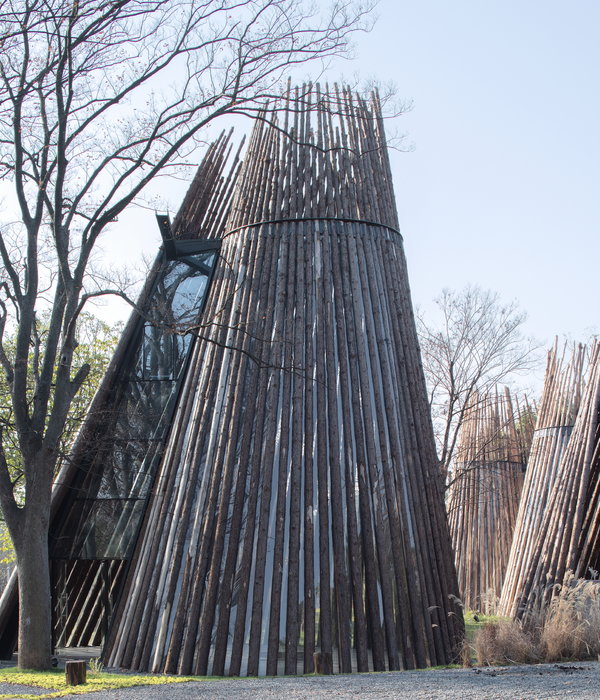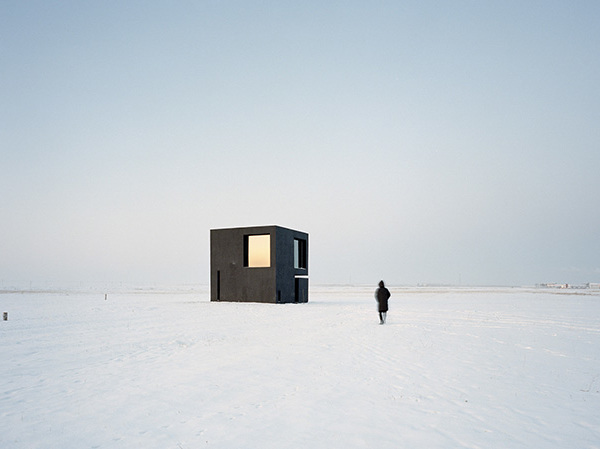New Zugliano School
Designing, building a school is a public event. Therefore, we conceived a building that is both representative and functional, recognizable and simple, with the capability to dialogue with the territory and the landscape, but secure and protective.
photography by © Ernesta Caviola
Two territorial elements give birth to the project: the area’s horizontal line; mountains and hills’ profile. The project’s theme is to exploit these conditions in order to build a representative and functional building, a system able to declare his belonging to the context, strengthening its own characteristics.
photography by © Ernesta Caviola
A society that decides to act and participate, begins with the construction of schools. A community that believes in the school as a major public building and self-representation is a community that interacts with history, with the collective sentiments and the future.Designing, building a school is a public event. We have therefore imagined a building that was both representative, functional and recognizable, featured with the ability to communicate with the territory and the landscape, but protected and protective at the same time.
The project stems from the territorial elements: the horizontal line of the lot, its green, the profile of the mountains, the hills, and the sky.
photography by © Ernesta Caviola
Project Info Architects :Atelier(s) Alfonso Femia Location : Zugliano Vicenza, Italy Year : 2013 Type : Educational Photographs : Ernesta Caviola
photography by © Ernesta Caviola
photography by © Ernesta Caviola
photography by © Ernesta Caviola
photography by © Ernesta Caviola
photography by © Ernesta Caviola
photography by © Ernesta Caviola
photography by © Ernesta Caviola
photography by © Ernesta Caviola
photography by © Ernesta Caviola
photography by © Ernesta Caviola
photography by © Ernesta Caviola
photography by © Ernesta Caviola
photography by © Ernesta Caviola
photography by © Ernesta Caviola
photography by © Ernesta Caviola
photography by © Ernesta Caviola
Reference Image
Reference Image
Reference Image
Floor Plan
Section
Section
Section
Section
Elevation
Elevation
Sketch
Elevation
{{item.text_origin}}

