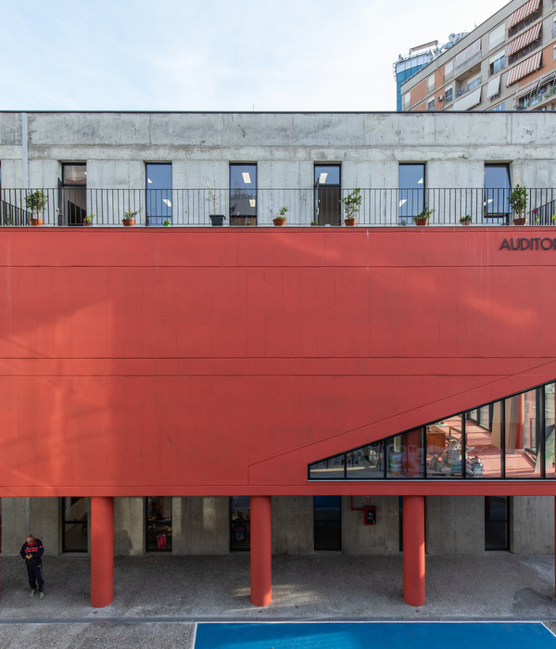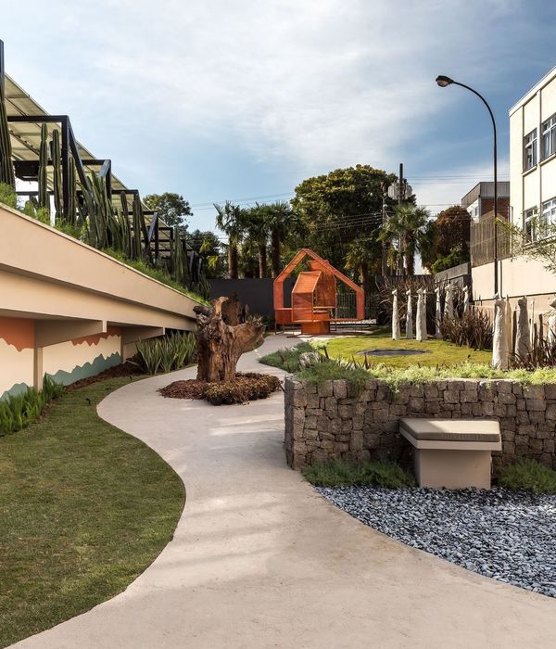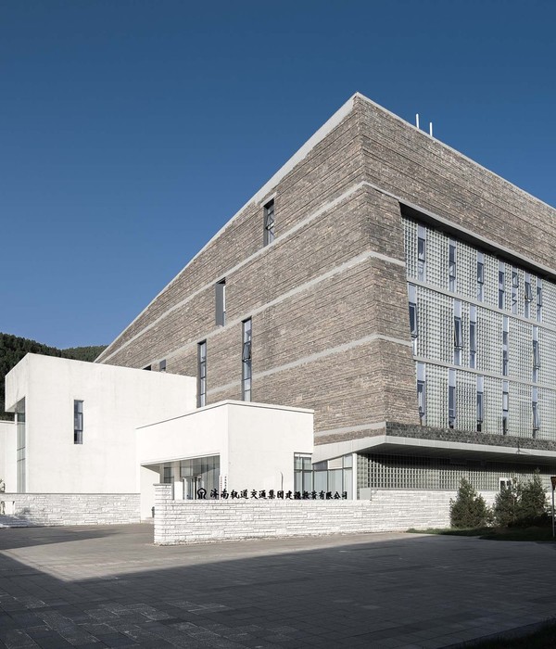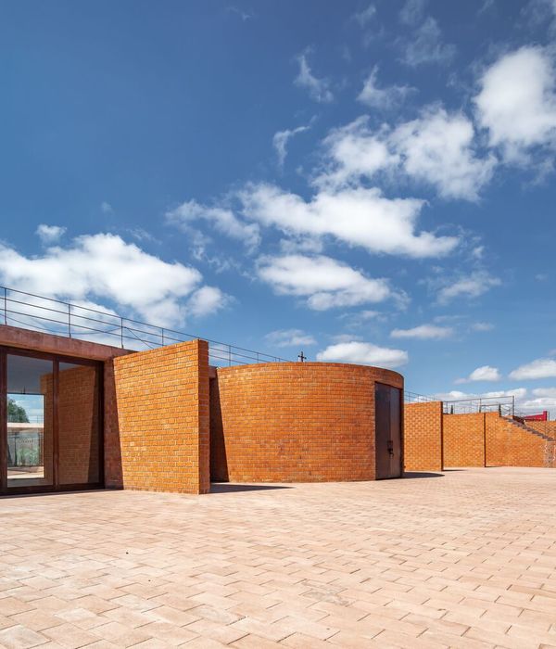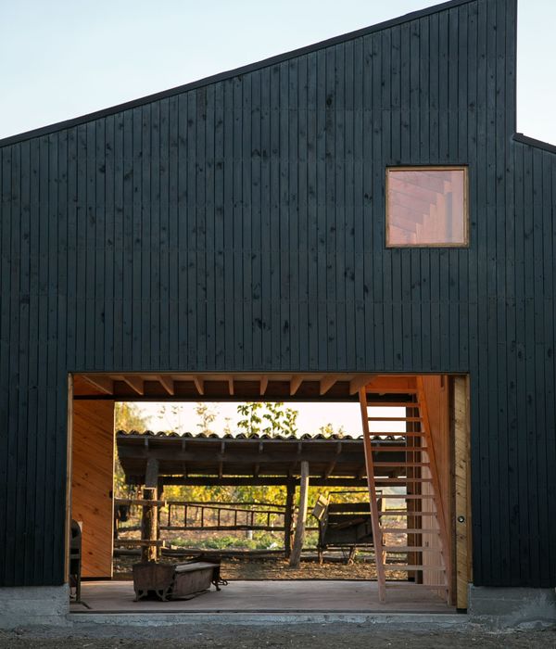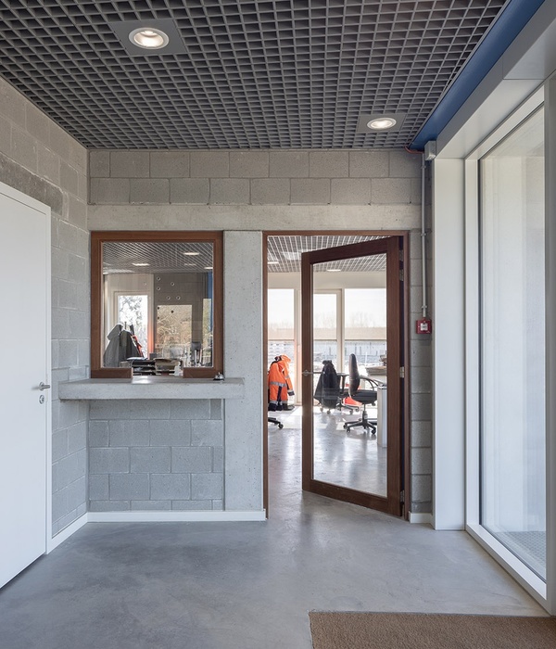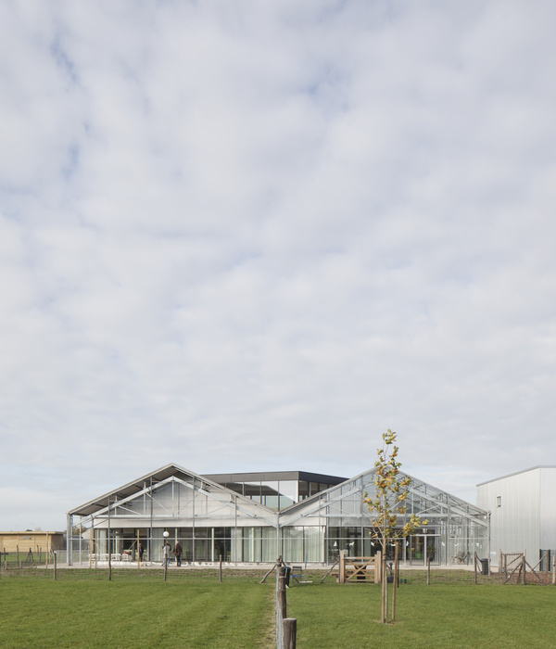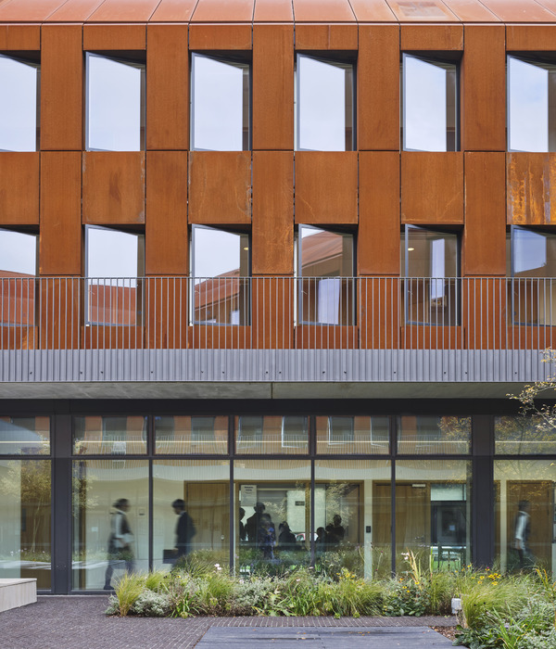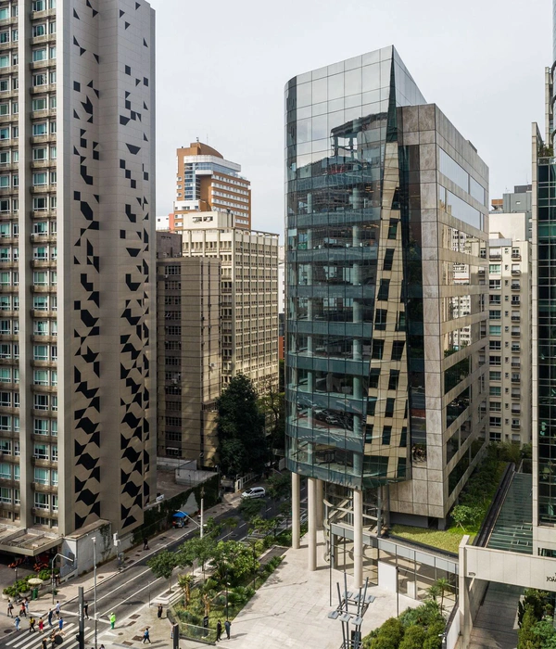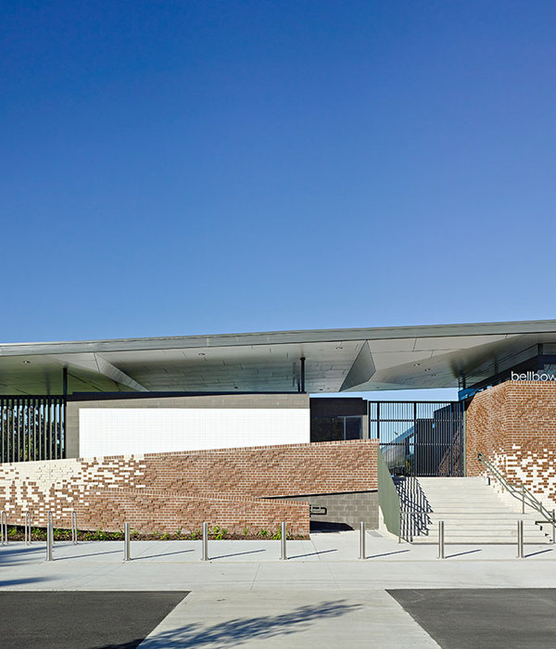Museum of the Fangshang Geopark
设计方:北京市建筑设计研究院
位置: 北京
分类:文化建筑
内容:实景照片
建筑设计负责人:李亦农,Yaolei Sun
合作人:6A8 Studio
图片:21张
摄影师:Chaoying Yang
这是由北京市建筑设计研究院设计的房山世界地质公园博物馆。该项目位于房山区。,包括展厅、4D影院、旅游咨询服务及培训等配套设施5000平方米,主体建筑三层,总高24米。
建筑师以“设计编译自然”为理念,通过对自然环境的解读,梳理建筑与山脉水体等环境要素的关系,用人工建筑修复自然,形成如岩石山体般硬朗的整体造型,虚实相生的三大体量相融合,形成各功能空间的独立与流通。在建筑表皮的选用上,以房山地区特有的绿色板岩包裹整个建筑,使整个建筑宛如从地表隆起的巨石,间与一岱远山遥相呼应,凸显了本土建筑文脉的主题,弘扬了建筑与场所的整体精神,并表现出建筑师对自然的崇敬之情。
译者: 艾比
The most basic meaning of the word “nature” is two-fold. In ancient Greece, “nature” referred to the inherent characteristics of growth and movement in everything. On the other hand, “nature” was regarded by ancient Chinese sages as a “Tao” intrinsically followed by everything, including humans, representing the characteristics grown and developed internally rather than being forced upon externally. Nature stands for the unity of time and space that, by following its own way of evolution, enjoys continuous development, and forms an organic whole based on self-organized evolution.
This is a museum specially intended for supplementing the Fangshan Geopark, and its main purpose is to exhibit science and technology knowledge. As our first step of designing, we positioned the museum as a building that should be integrated into nature, express natural beauty based on our “innovative architectural idea” and display natural characteristics through varied architectural space.
To do the concept, we conducted investigations on a larger scale to identify the relations between “small building” and “large environment” and take the whole environmental system into consideration while designing the building. We created a building that looks like an architectural entity climbing upward layer by layer and links the broken terrain into a whole. The folded plane of the museum with jagged edges metaphorically describes the complex geological changes in Fangshan District and echoes the hills in the distance. The construction of a building designed in such a way not only minimized the amount of earthwork but also repaired the broken surface of the ground into a complete whole.
The building is divided into three parts according to its functions: exhibiting part, public hall, training and office area. The building bulk is also divided into three parts in terms of functions: there is a substantive entity in the south and the other in the north with an empty entity in between. The empty entity, like a crystal with glasses on its three sides, is the public hall.
We took great pains in selecting the building materials. It is our hope that the materials should echo the theme and the surrounding environment of the museum. With such a hope we specially use stones as the only building material for all the functional space. The formation and splitting of stones as well as their shape, texture and the strong local cultural features they represent all become the starting point of our original design conception.
房山世界地质公园博物馆外观图
房山世界地质公园博物馆外部图
房山世界地质公园博物馆
房山世界地质公园博物馆图解
{{item.text_origin}}


