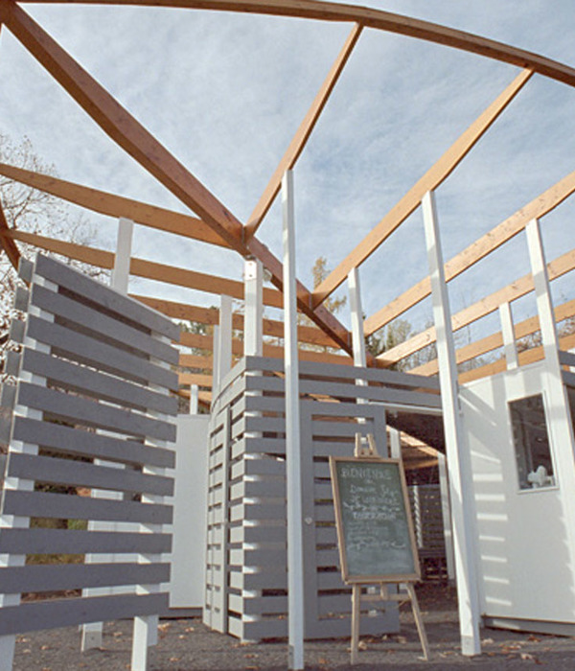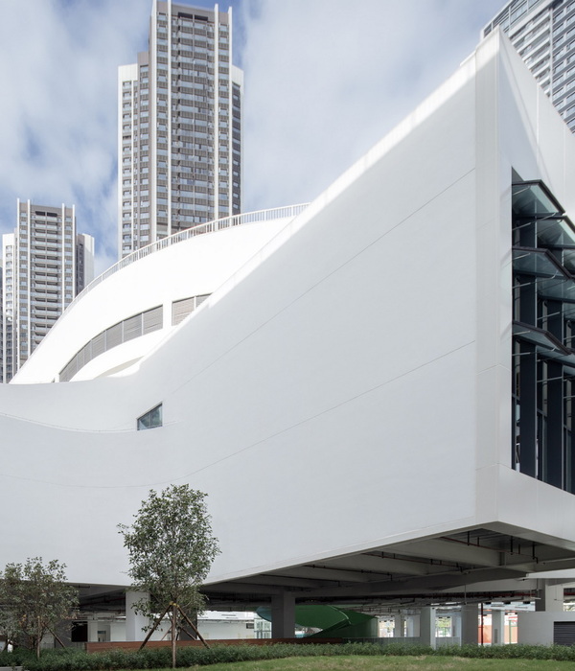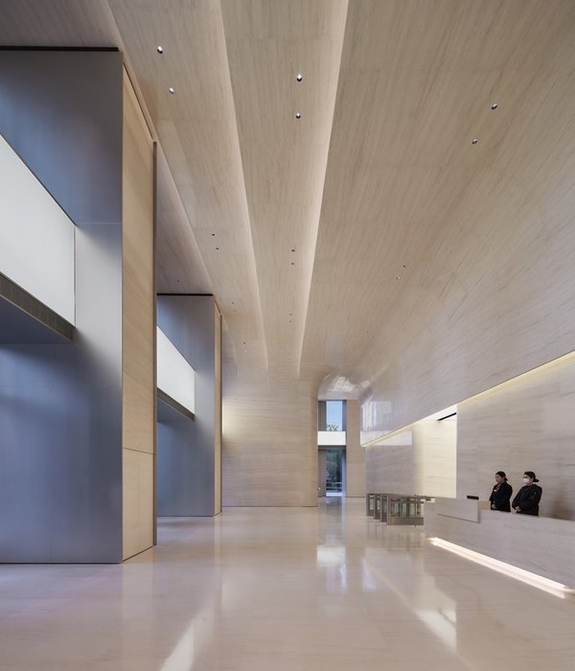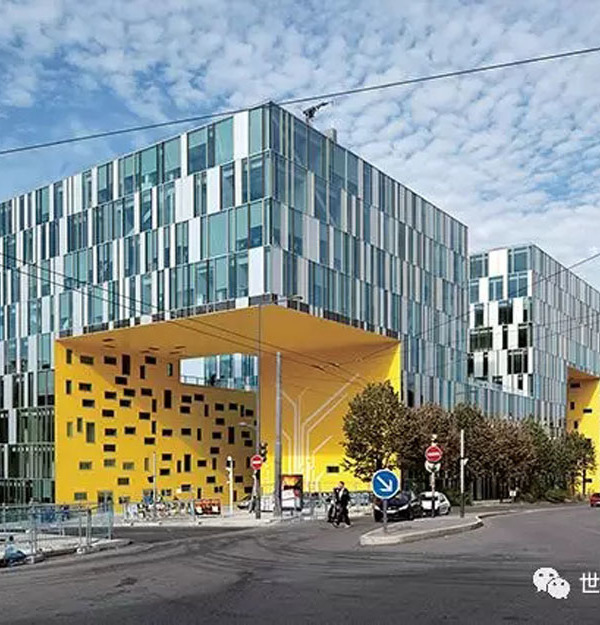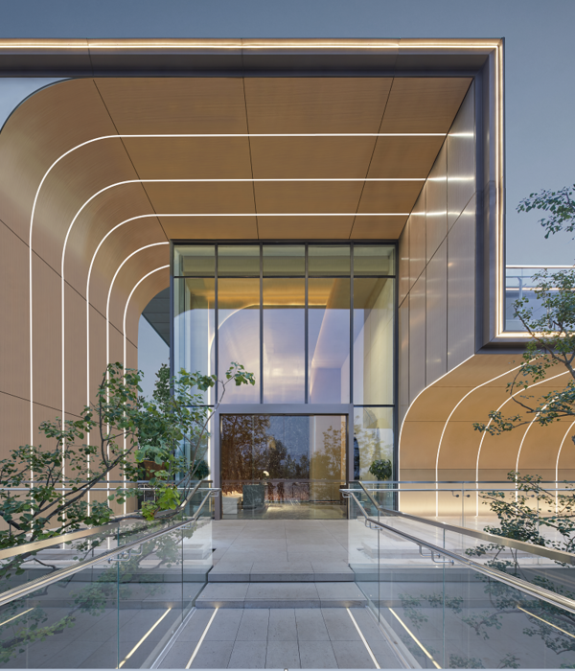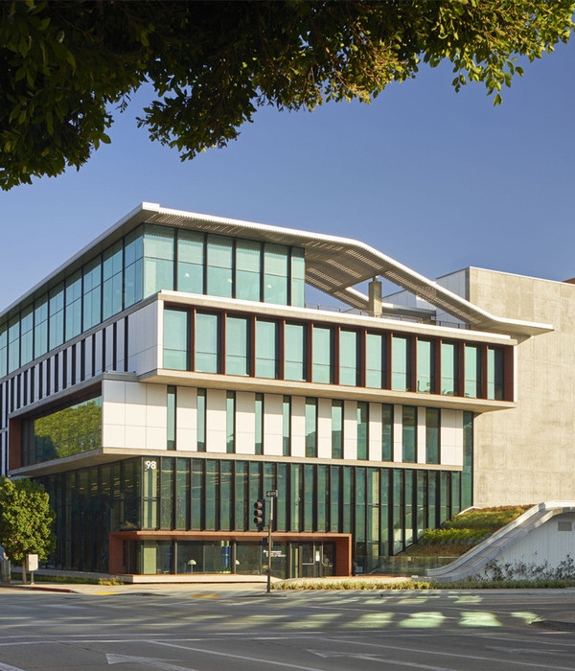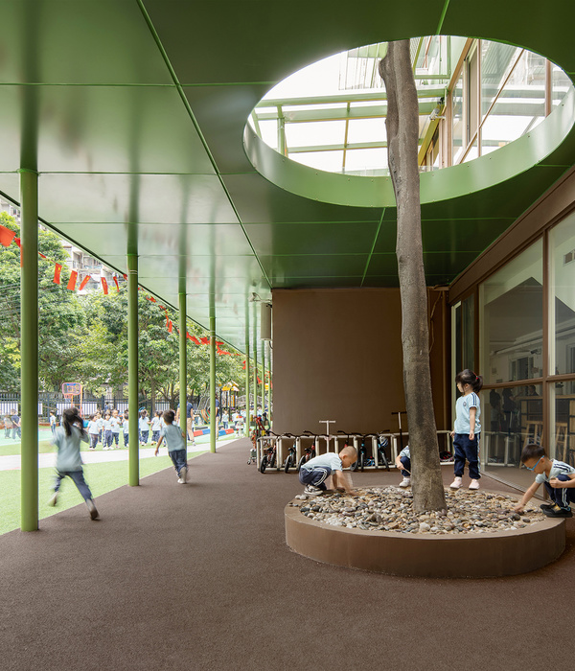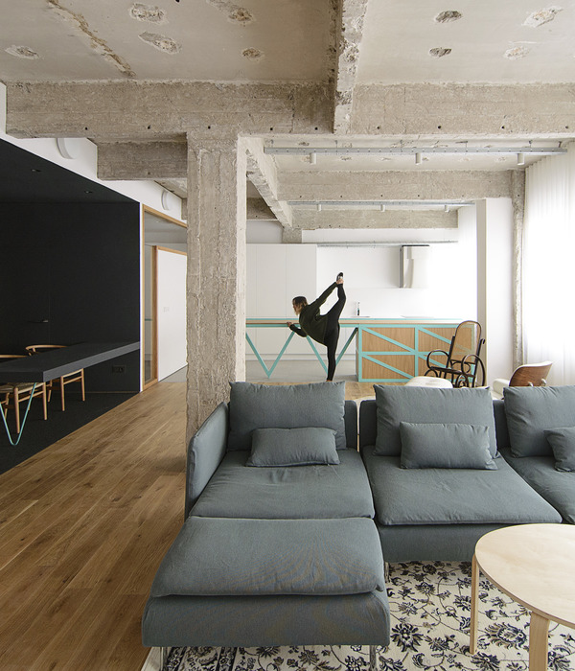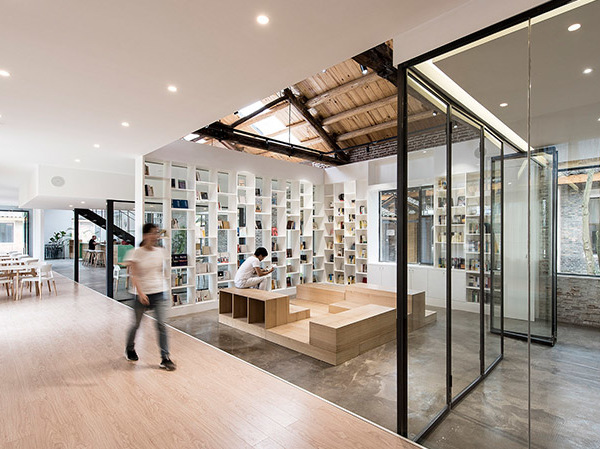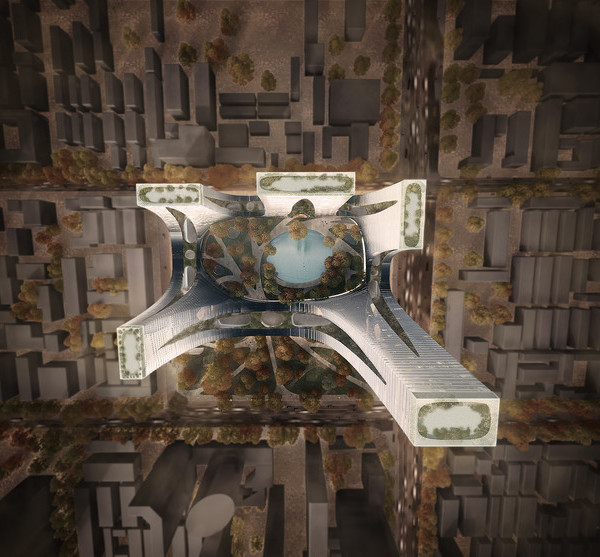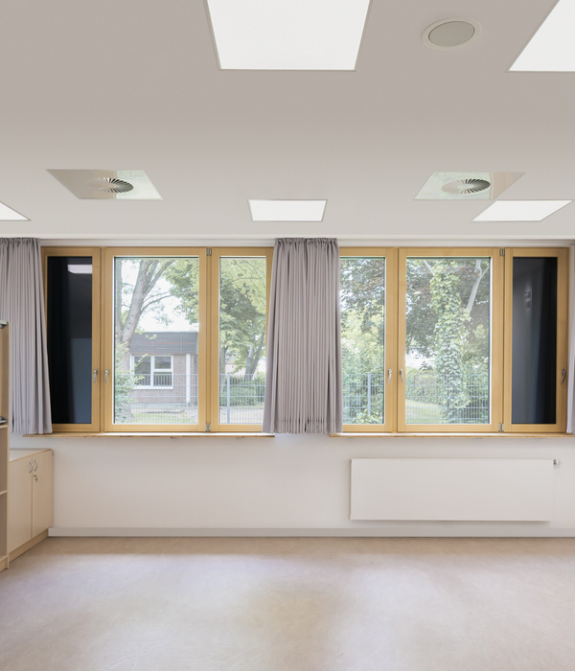项目由Zemst市政府发起,旨在满足市政对于工坊车间与办公空间的需求,同时以全新的建筑形象代替场地上的旧设施。该建筑将包括更衣室、自助餐厅,以及大量工作空间。在项目第一阶段,部分现有建筑将被拆除,为新建筑让路。
The municipality of Zemst needs new workshop and office spaces, replacing the old buildings spread over the site. The building should include dressing rooms, a cafetaria and plenty of workspaces. Part of the existing buildings on the site will be demolished in the first phase to make way for the new building.
▼项目概览,overall of the project
根据项目的需求,建筑面积将达大约3500平方米,建筑体量沿着场地的周长组织。建筑体量的前部向一侧弯曲,以标志出主入口。此外,这种体量形态也确保了办公室望向货载区域的最佳视野。建筑的后部同样采取了体量折叠的手法,为货运车队创造出充足的交通与工作空间。
▼体块分析图,analysis diagram
The program of demands, consisting of approximately 3.500m2, is organized along the perimeter of the site. The front of the volume is bended in order to mark the main entrance to the building. In addition, this ensures optimum visibility from the offices on the loading dock. The rear of the building is also folded to make room for the fleet.
▼建筑鸟瞰,aerial of the project
▼顶视图,top view
建筑围护结构根据需求和场地上的可用空间进行了优化。建筑屋顶以扇形的方式向上凸起,以为建筑内部引入最佳的自然采光。
The building envelope is optimized to the requested program of demands and the available space on the site. The building roof is raised in a fan-shaped manner to guarantee optimal daylight entering the building.
▼建筑屋顶以扇形的方式向上凸起,
the building roof is raised in a fan-shaped manner
▼建筑体量沿着场地的周长组织,the volume is organized along the perimeter of the site
▼远观建筑立面,viewing the facade at distance
▼建筑外观细部,exterior details
落成后的建筑呈现出雕塑般的美感,以灵活方便的空间满足了多种使用需求。
The result is a sculptural building that can be read in multiple ways, aiming for a flexible and easy use.
▼工坊车间,the workshop
▼走廊,hallway
▼办公空间,office area
▼车队办公室与厨房空间,fleet office and kitchen space
▼夜景,night view
▼后部货运广场,the rear loading dock
▼立面夜景,night view of the facade
▼总平面图,master plan
▼底层平面图,ground floor plan
▼二层平面图,first floor plan
▼立面图,elevations
▼剖面图,section
General Information
Project name: Zemst: workshop and office spaces
Architecture Firm: WE-S architects
Interior Design Firm: WE-S architects
Website:
edward@we-s.be
Architecture Firm Instagram: @wesarchitecten
Completion Year: 2023
Gross Built Area: 3.286m2
Project location: Houtemsestraat 26, 1980 Zemst, Belgium
Media Provider
Photo credits: Nicolas da Silva Lucas
Photographer’s website:
Photographer’s Instagram: @nicolasdasilvalucas
Additional credits
Lead Architects: WE-S architects
Clients: Municipality of Zemst
User: Municipality of Zemst
{{item.text_origin}}


