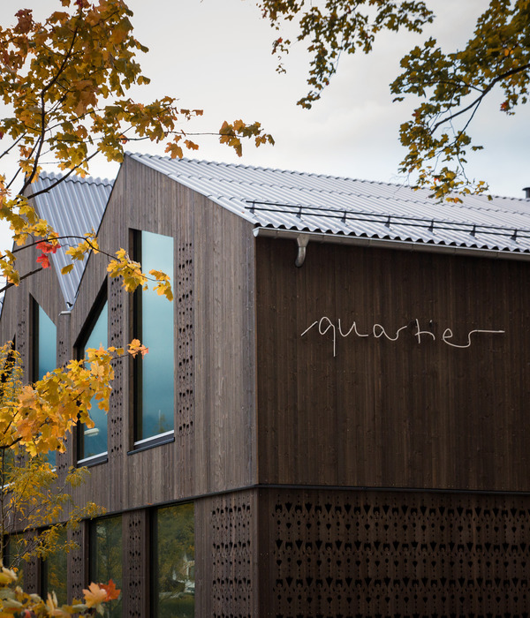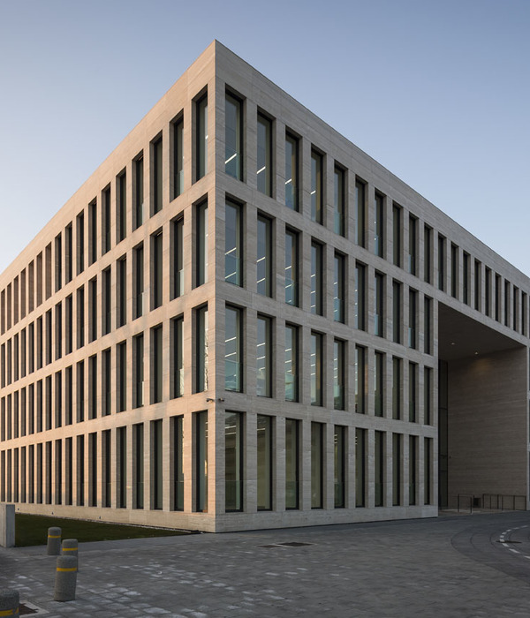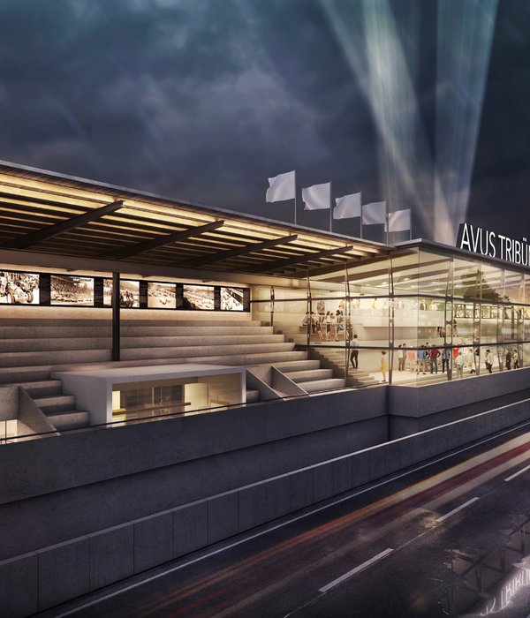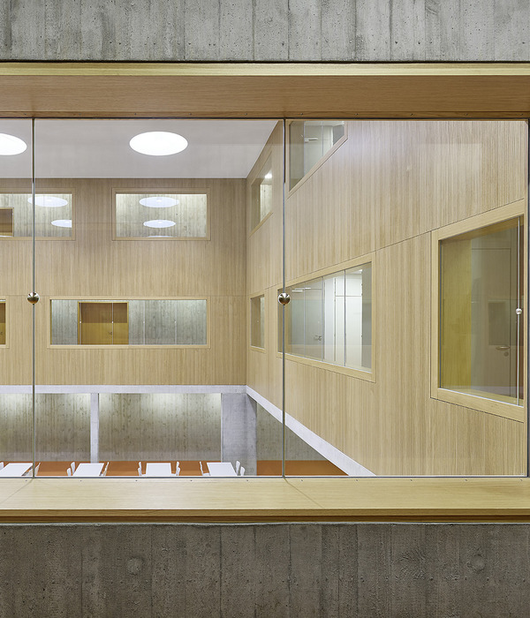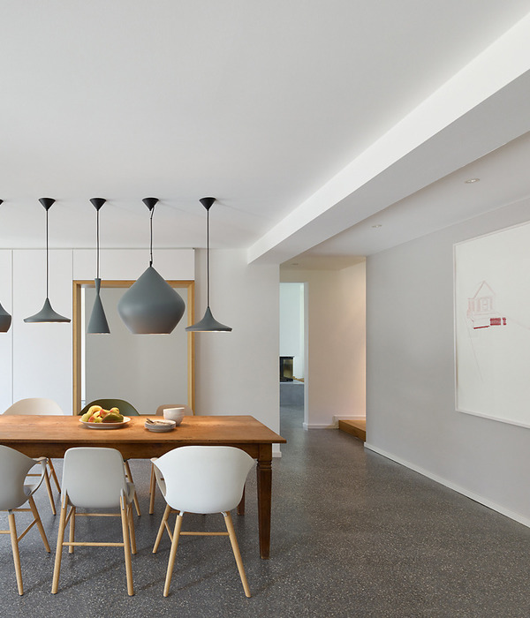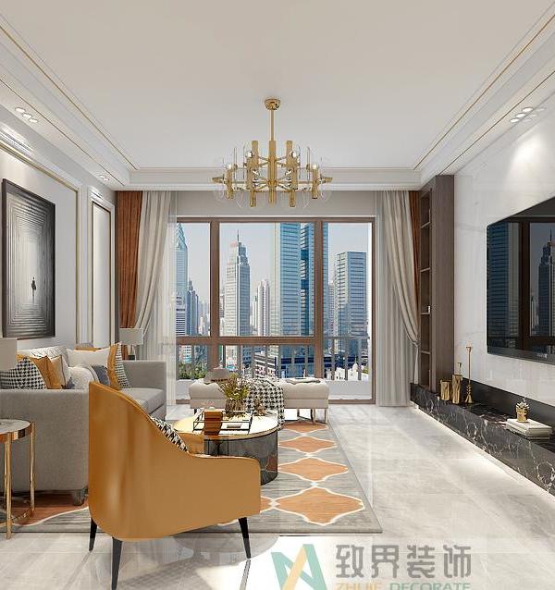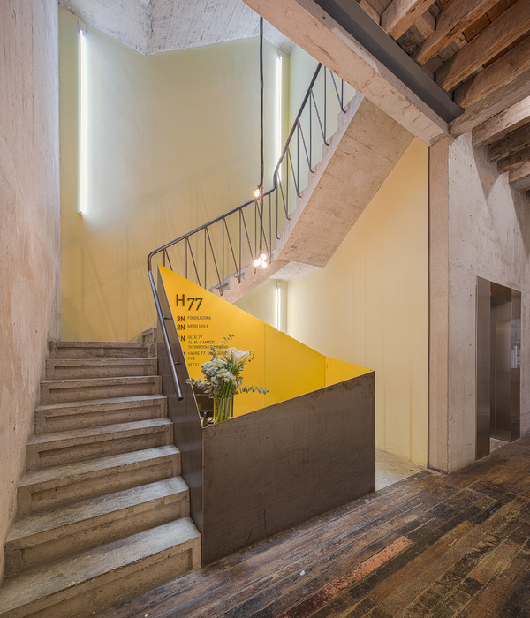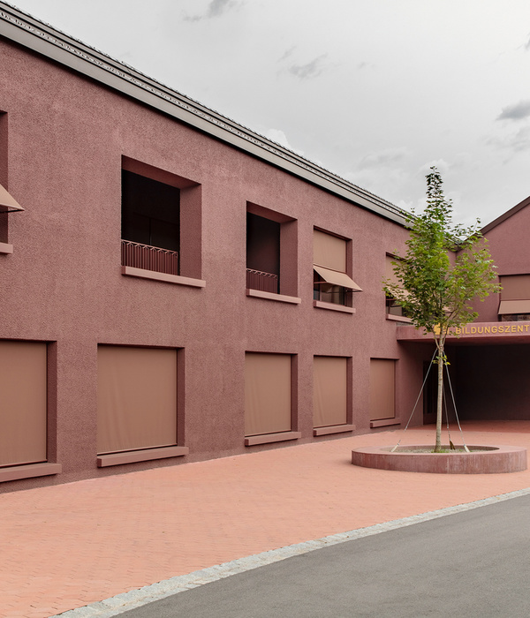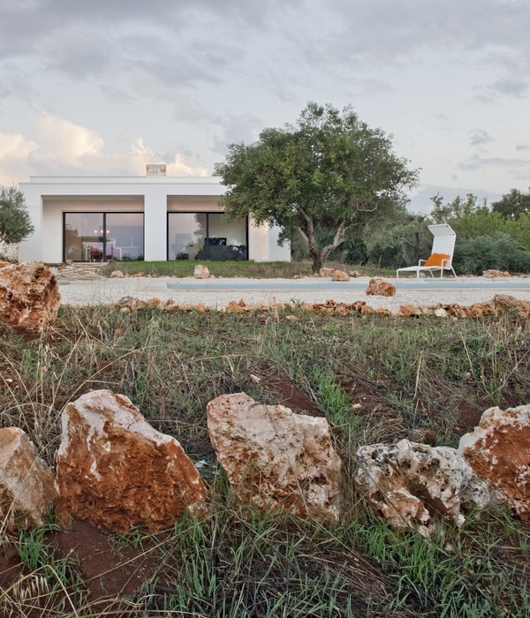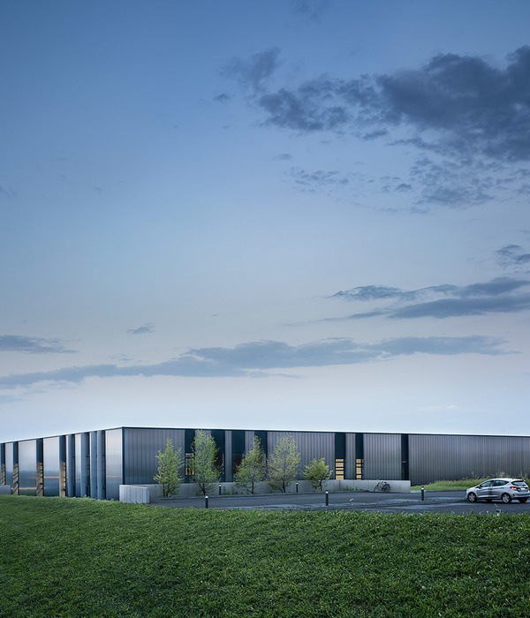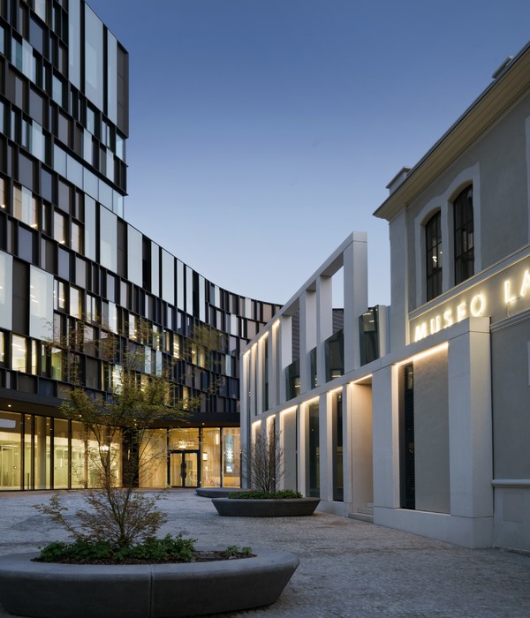作为顶琇大西北湖项目的收官之作,武汉西北湖国金中心项目近日竣工交付,这也将是继金禾时尚广场、西北湖 A、C 地块等项目后,都设在武汉完成的又一地标性建筑。武汉西北湖国金中心位于武汉市汉口核心区,基地西侧紧邻城市主干道——青年路,东侧距西北湖景区不到 100 米。项目由两栋高 240 米和 100 米的办公塔楼构成,通过极具标识感的钻石斜切造型,重塑了整个西北湖区域的天际线。
As the concluding work of the Dingxiu Northwest Lake project, the Wuhan Northwest Lake IFC has recently been completed and delivered. This will also be another landmark building located in Wuhan, following projects such as Jinhe Fashion Plaza and Northwest Lake A and C plots. The Wuhan Northwest Lake Guojin Center is located in the core area of Hankou, Wuhan. The base is adjacent to the city’s main road, Qingnian Road, to the west and less than 100 meters away from the Northwest Lake scenic area to the east. The project consists of two office towers that are 240 meters and 100 meters high, reshaping the skyline of the entire Northwest Lake area through a highly iconic diamond diagonal cut design.
▼沿青年路鸟瞰,Bird’s-eye view along Qingnian Road © 赵奕龙
▼鸟瞰,Bird’s-eye view© 章勇
▼城市背景下的大西北湖区域,The Great Northwest Lake Area in the Urban Background ©章勇
▼标志性的塔冠,Iconic tower crown ©章勇
NO.1
布局策略: “对外呼应城市,对内塑造街道”
Layout strategy: “Respond to the city externally and shape streets internally”
整体项目共分三期打造,总建筑面积约 26 万平方米,是汉口中心城区为数不多的整体开发地块。一期 A 地块位于基地北侧,包括两栋 100m 办公楼,已于 2017 年建成。
The overall project is divided into three phases, with a total construction area of approximately 260000 square meters. It is one of the few overall development plots in the central urban area of Hankou. Phase A plot is located on the north side of the base, including two 100m office buildings, which were completed in 2017.
▼布局分析,Layout analysis © 都设设计
二期和三期地块毗邻,西临城市主干道,东侧直面湖景。总体布局上,二期(C 地块)位于基地东侧,最大化利用湖景资源。国金中心(三期)的两栋塔楼通过空中连廊连接,地块中部设置商业下沉广场聚集商业氛围,与东侧 C 地块轴线遥相呼应,形成富有节奏感的城市空间。
The second and third phases of the plot are adjacent, facing the city’s main road to the west and facing the lake view to the east. In terms of overall layout, Phase II (Block C) is located on the east side of the base, maximizing the utilization of lake scenery resources. The two towers of Guojin Center (Phase III) are connected by aerial corridors, and a commercial sunken square is set up in the middle of the plot to gather a commercial atmosphere, echoing the axis of the C plot on the east side, forming a rhythmic urban space.
▼国金中心与远处的一期双玺中心,Guojin Center and the distant Phase I Double Seal Center ©章勇
▼国金中心与二期住宅的轴线关系,Axis relationship between Guojin Center and Phase II residential buildings ©章勇
场地东侧为城市主干道,是汉口火车站前广场轴线的延伸。建筑沿街设置大板块的点夹式玻璃幕墙,强化商业界面昭示性,回应青年路的城市尺度。东侧贴临 C 地块住宅区,打造细节丰富的街道界面,结合 C 地块住宅入户庭院,塑造符合人行尺度的街巷空间。
In terms of the overall relationship, the Guojin Center and the residential buildings in Block C are enclosed to create a pedestrian scale street and commercial square space. Between two plots, classical and modern atmospheres are harmoniously unified through spatial combinations.
▼Office Tower and Qingnian Road,Bird’s-eye view©章勇
▼沿青年路人视,Along the Youth Road People’s Sight © 赵奕龙
在场地东侧,国金中心与 C 地块住宅相互围合,塑造符合人行尺度的街巷与商业广场空间。在两个地块之间,古典与现代两种氛围通过空间组合和谐统一。
On the east side of the site is the main urban road, which extends the axis of the square in front of Hankou Railway Station. Large panel point clamp glass curtain walls are installed along the street to enhance the visibility of commercial interfaces and respond to the urban scale of Qingnian Road. Adjacent to the residential area of Block C on the east side, a detailed street interface is created, combined with the courtyard of the residential entrance of Block C, to create a street and alley space that conforms to pedestrian scale.
▼沿青年路商业界面,Along the commercial interface of Qingnian Road © 赵奕龙
▼商业连桥与下沉广场,Commercial bridges and sunken squares © 章勇
▼内街建筑界面,East building interface ©章勇
▼商业裙房,Commercial podium ©章勇
▼二号楼大堂入口,Entrance to the lobby of Building 2 © 章勇
▼从东侧 C 地块内看国金中心,Perspective within plot C © 都设设计
NO.2 形体操作: “造型切削,呼应湖景”
Shape operation: “Shape cutting, echoing the lake scenery”
塔楼均采用矩形轮廓,确保使用高效。建筑造型上,通过体块切削和塔冠变化,呼应湖景与城市界面,形成挺拔的建筑形象。在高楼林立的汉口商务区,极具标识性的塔冠脱颖而出。
▼形体生成,Form generation ©都设设计
The towers are all designed with rectangular contours to ensure efficient use. In terms of architectural design, through block cutting and tower crown changes, it echoes the interface between the lake view and the city, forming a tall and upright architectural image. In the towering Hankou Business District, the iconic tower crown stands out.
▼一号楼沿青年路人视,Qingnian Road View ©章勇
▼塔冠造型视,The pedestrian view of Building 1 along Qingnian Road © 赵奕龙、章勇
NO.3 设计体系确保建筑落地效果
Design system to ensure the landing effect of buildings
幕墙设计以系统大样为基础,在方案阶段即与幕墙顾问配合,初步明确节点做法以锁定造价,避免立面效果在后期出现大的调整。本项目塔楼及裙房分别归纳为五个主要系统。
The curtain wall design is based on the system sample, and in the scheme stage, we cooperate with the curtain wall consultant to preliminarily clarify the node method to lock in the cost and avoid major adjustments to the facade effect in the later stage. The tower and podium of this project are divided into five main systems.
▼幕墙系统划分,Curtain wall system division ©都设设计
▼塔楼竖向装饰条变化,Changes in vertical decorative strips of the tower ©都设设计
考虑造价因素,B 地块没有采用 A 地块穿孔板遮挡开启扇的做法,而是采用铝板内开扇。在开启扇两侧,采用竖向装饰条作为遮挡。同时通过竖向尺寸变化,形成塔楼逐级向上的升势,与塔冠斜切相呼应。
Considering cost factors, plot B did not adopt the method of using perforated panels to cover the opening fan of plot A, but instead used aluminum panels to open the fan internally. On both sides of the opening fan, vertical decorative strips are used as a cover. At the same time, by changing the vertical dimensions, the tower gradually rises upwards, echoing the oblique cut of the tower crown.
▼塔楼标准段,Tower standard section © 赵奕龙
▼塔楼幕墙细部,Tower curtain wall details © 章勇
为弱化铝板平开窗对外立面的影响,在开启扇与附框之间采用开缝连接。10mm 的缝在开启与非开启部位拉通,形成完整的竖向线条。塔楼底部裙房延续竖向划分,商业部分强化横向体量,体块咬合形成丰富视觉效果。首层店招区域采用超白玻璃贴彩釉条做法,确保未招商时的统一效果。
▼标准段节点,Standard segment nodes ©都设设计
To weaken the impact of aluminum panel casement windows on the exterior, a seam connection is used between the opening fan and the attached frame. A 10mm seam is pulled through at the open and non-open parts, forming a complete vertical line. The podium at the bottom of the tower continues to be vertically divided, while the commercial part strengthens the horizontal volume, and the interlocking blocks form a rich visual effect. The first floor of the store adopts the method of using ultra white glass with colored glaze strips to ensure a uniform effect before attracting investment.
▼商业裙房幕墙,Commercial podium curtain wall © 赵奕龙
▼商业裙楼,Commercial podium ©章勇
西侧裙房采用夹点式玻璃幕墙,单块玻璃宽度达到 2400mm,在端部通过不锈钢肋出挑,形成极具视觉冲击力的玻璃飞翼效果。▼夹点式玻璃飞翼节点,Grip type glass wing node ©都设设计
The western podium adopts a pinch point glass curtain wall, with a single glass width of 2400mm. At the end, it is protruding through stainless steel ribs, forming a highly visually impactful glass wing effect.
▼夹点式玻璃飞翼,Grip type glass wing ©章勇
NO.4
室内空间营造:流动的曲面空间
Interior Space Creation: Flowing Curved Space
塔楼大堂 L 型布局,由相互联通的东侧、南侧两个区域组成。设计通过三维曲面的勾勒,打破了既有办公楼大堂的刻板印象,营造出如洞穴般的空间体验。
The L-shaped layout of the tower lobby consists of two interconnected areas on the east and south sides. The design breaks the stereotypical impression of the existing office building lobby by outlining three-dimensional surfaces, creating a cave like spatial experience.
▼一号楼南侧大堂入口,Entrance to the south lobby of Building 1 ©章勇
▼南侧大堂,South lobby ©章勇
▼东侧大堂,East lobby ©章勇
主材选择质地柔软、易于切割的卢浮米黄,后衬蜂窝板提高强度,并满足吊顶区域减轻自重的需求。设计将整个曲面有理化,尽可能减少双曲面板块,降低造价。
The main material selection is a soft and easy to cut Louvre beige, with a honeycomb panel lining to enhance strength and meet the need for reducing self-weight in the ceiling area. Design to rationalize the entire surface and minimize the number of hyperbolic panel blocks to reduce costs.
▼大堂空间草模,Lobby Space Grass Model ©都设设计
▼曲面板块分析,Curved Plate Analysis ©都设设计
▼双曲石材划分研究,A Study on the Classification of Hyperbolic Stones ©都设设计
片状石材造型最薄处仅 50mm,将材料的可塑性发挥到了极致。墙顶地一体化设计强化空间感,石材密缝拼接,经填缝打磨处理后形成如雕塑般的整体质感。吊顶高度顺应结构与机电要求变化,中部撕开满足排烟百叶需求。
▼南侧大堂剖透视,Perspective view of the south lobby ©都设设计
The thinnest part of the sheet-like stone shape is only 50mm, which maximizes the plasticity of the material. The integrated design of the wall, ceiling, and floor enhances the sense of space. The stone is tightly jointed and polished to form a sculptural overall texture. The height of the ceiling conforms to the changes in structure and mechanical and electrical requirements, and the middle part is torn open to meet the needs of smoke exhaust louvers.
▼大堂室内外效果,Indoor and outdoor effects in the lobby ©章勇
▼两个大堂之间的“门洞空间”,The “door opening space” between two lobbies ©章勇
▼石材细节,Stone details ©章勇
照明以发光膜为主,柔和的光线渲染石材整体质感,重点凸出前台及电梯厅区域。辅材选择原色喷砂不锈钢,用尽可能少的材料打造极简的大堂效果。
The lighting is mainly based on luminescent film, and the soft light renders the overall texture of the stone, with a focus on highlighting the front desk and elevator lobby area. Choose primary sandblasted stainless steel as the auxiliary material, and use as few materials as possible to create a minimalist lobby effect.
▼东侧大堂,East Lobby ©章勇
▼电梯厅,Elevator lobby ©章勇
武汉西北湖国金中心从城市设计策略出发,在可控造价的基础上,创造出了令人印象深刻的城市空间。“一体化设计,精细化建造”,是都设在项目实践中长期坚持的设计原则。特别是面对大体量复杂项目时,设计体系更是项目高品质落地的关键因素。西北湖综合开发项目,从 A 地块双子塔楼,C 地块超高层豪宅到新落成的 B 地块国金中心,正是近年来都设在此标准下完成的标杆作品。
Starting from the urban design strategy, Wuhan Northwest Lake Guojin Center has created an impressive urban space on the basis of controllable cost. “Integrated design and refined construction” are design principles that have been adhered to for a long time in project practice. Especially when facing large-scale and complex projects, the design system is a key factor in the high-quality implementation of the project. The Northwest Lake Comprehensive Development Project, from the Twin Towers on Plot A, the super high-rise mansion on Plot C, to the newly completed National Finance Center on Plot B, is a benchmark work that has been completed under this standard in recent years.
▼1#楼首层平面图,ground floor plan of building 1# ©都设设计
▼1#楼标准层平面图,standard floor plan of Building 1# ©都设设计
▼2#楼首层平面图,ground floor plan of building 2# ©都设设计
▼2#楼标准层平面图,standard floor plan of Building 2#©都设设计
▼南北立面,north and south elevation©都设设计
▼西立面,west elevation©都设设计
▼剖面图,section©都设设计
项目名称:武汉西北湖国金中心
项目类型:办公、室内
设计方:上海都设营造建筑设计事务所有限公司
项目设计:2018.6-2023.8
完成年份:2023.12
建筑设计团队: 孔君涛、丁天齐
办公室内设计:孔君涛、李燚
项目地址:湖北省武汉市江汉区黄孝西路 1 号
建筑面积:134106.33㎡
摄影版权:章勇、赵奕龙、都设设计
委托方(公司名称): 武汉昱玺置业发展有限公司
建筑设计:上海都设营造建筑设计事务所有限公司
办公室内设计:上海都设营造建筑设计事务所有限公司
合作设计:中信建筑设计研究院
照明设计:上海格锐照明设计有限公司
幕墙设计:上海睿柏外墙设计有限公司
幕墙深化设计:武汉凌云幕墙设计院
办公室内深化设计:苏州工业园区利得文化创意有限公司
材料和品牌:
1. low-e 中空夹胶玻璃:南玻
2. 幕墙铝型材:兴发
3. 幕墙耐候胶:白云
Project name: Wuhan Northwest Lake Guojin Center
Project type: Offices, Interior Design
Design: DuShe Architectural Design Co. Ltd., Shanghai
Design year:2018.6-2023.8
Completion Year:2023.12
Architectural design team: Kong Juntao, Ding Tianqi
Office interior design: Kong Juntao, Li Yi
Project location: No.1 Huangxiao West Road, Jianghan District, Wuhan, Hubei Province
Gross built area: 134106.33㎡
Photo credit: Zhang Yong, Zhao Yilong, Dushe Design
Client: Wuhan Yuxi Real Estate Development Co., Ltd
Architectural Design: DuShe Architectural Design Co. Ltd., Shanghai
Office interior design: DuShe Architectural Design Co. Ltd., Shanghai
Collaborative design: CITIC Architectural Design and Research Institute
Lighting Design: Shanghai Gerui Lighting Design Co., Ltd
Curtain wall design: Shanghai Ruibai External Wall Design Co., Ltd
Deepening design of curtain wall: Wuhan Lingyun Curtain Wall Design Institute
Materials&Brands:
1. Low-e hollow laminated glass: Nanbo
2. Curtain wall aluminum profile: Xingfa
3. Weather resistant adhesive for curtain wall: Baiyun
{{item.text_origin}}

