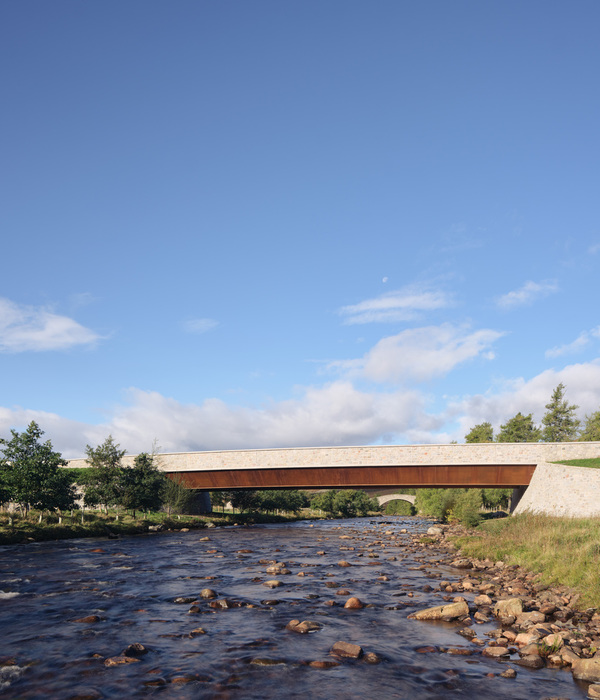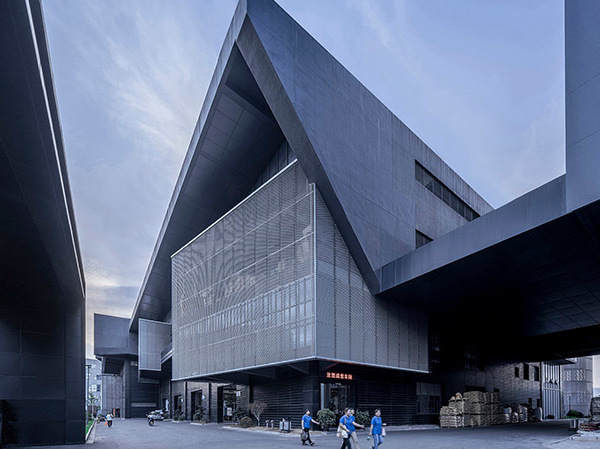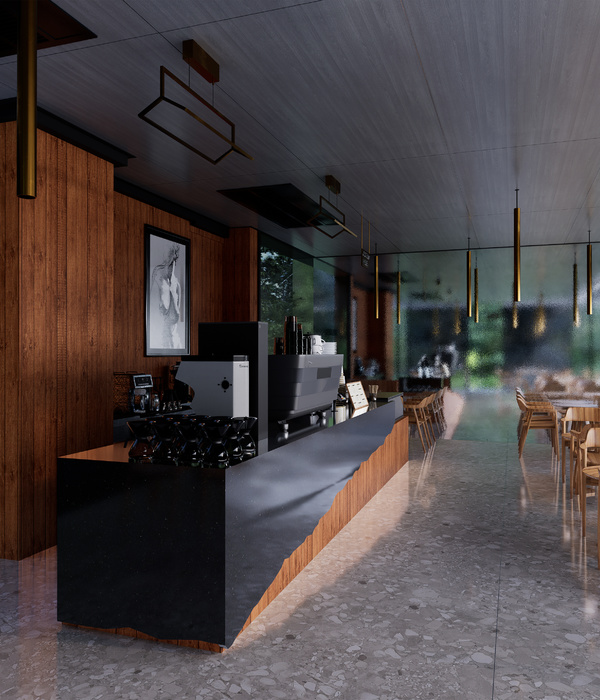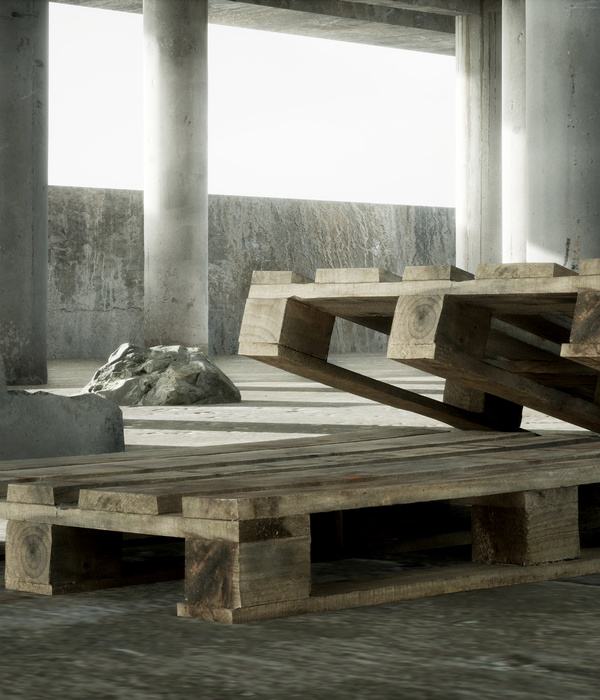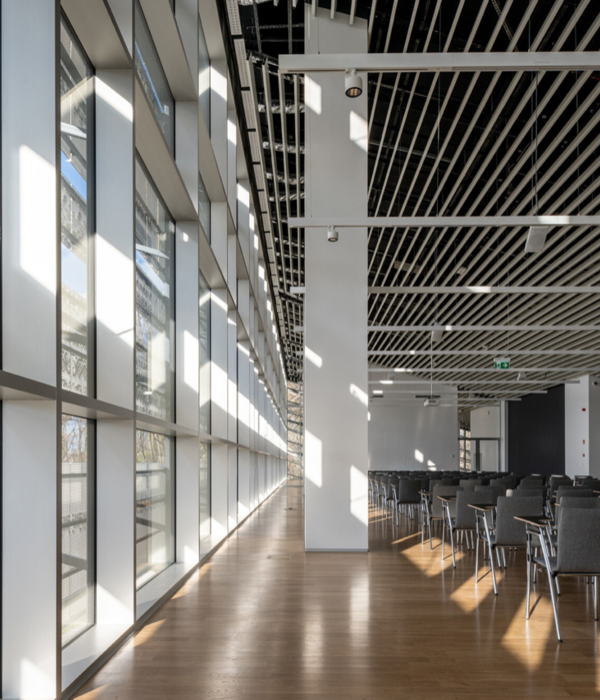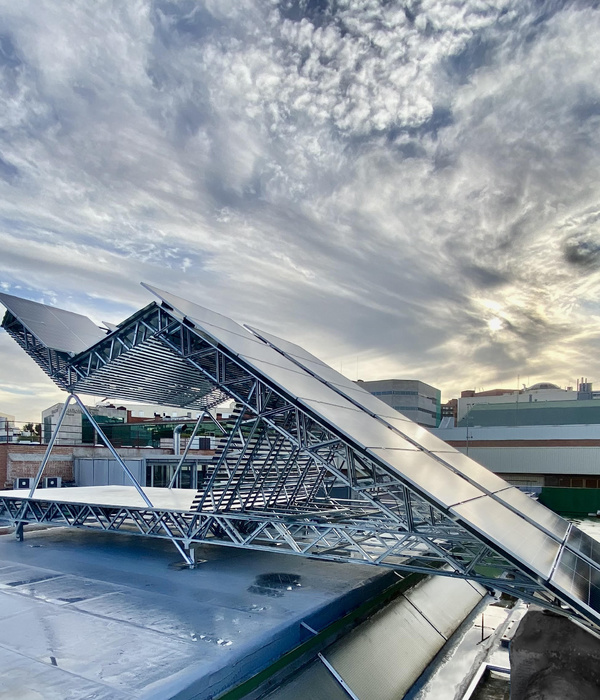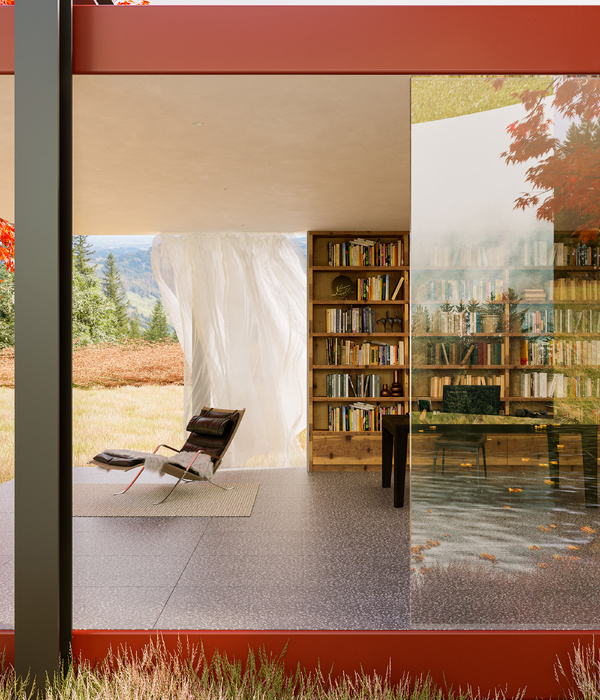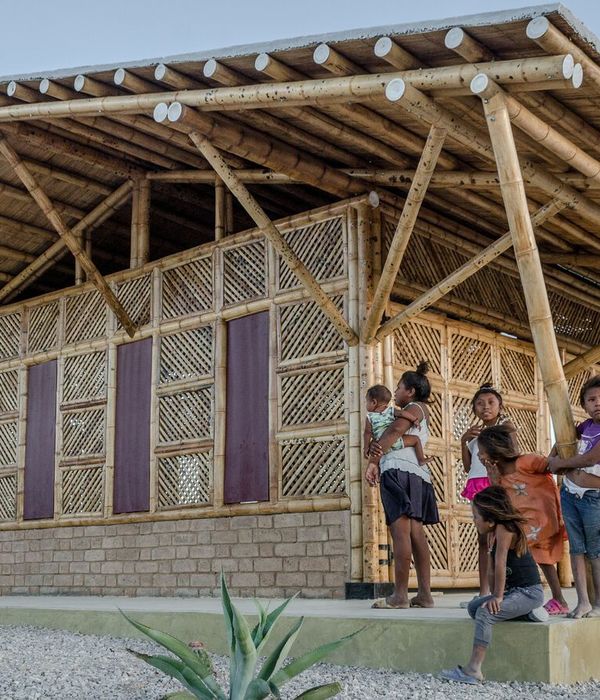- 项目名称:松阳诗文馆
- 项目地址:浙江省丽水市松阳县城环城西路中段东侧
- 项目功能:文化
- 设计单位:徐甜甜,DnA_Design and Architecture
- 照明设计:清华大学建筑学院张昕工作室
- 建造时间:2019.02-2021.02
- 建筑面积:628.72㎡
▼项目概览,General view© 王子凌
▼场地环境,Context© 王子凌
张玉娘(1250 年--1276 年),字若琼,号一贞居士,浙江松阳人氏,出身官宦。工书善画,尤擅诗词,时人以汉之班昭比之,后人将她与李清照,朱淑贞,吴淑姬并称为“宋代四大女词家”之一。著有《兰雪集》二卷存世。
Zhang Yuniang (1250-1276), style name Ruoqiong, was a native of Songyang, Zhejiang Province, known as Yizhen Lady Jushi. She practiced calligraphy and painting and excelled at poetry and lyrics. In her time, people compared her to Ban Zhao of Han Dynasty. She was later esteemed as one of the “Four great Song Dynasty women poets,” along with Li Qingzhao, Zhu Shuzhen, and Wu Shuji. Zhang was the author of two volumes of Orchid Snow – A collection of poems.▼张玉娘字,the poets byZhang Yuniang
松阳县城西屏街道官塘路,古时是一片枫树林,如今,这里成为县城中两条道路的交叉口,三角形的场地周围,简单修建栅栏保护,几棵高大的枫树下杂草丛生,有一口古井,名兰雪泉井,几步之遥,一方低矮简陋的条状墓碑插入土里,这便是县里仅存的关于张玉娘的遗址——鹦鹉冢。
The Guantang road, in the Xiping community of Songyang County, was once a maple tree forest in ancient times. Over hundreds of years, this was the location of the Parrot Cenotaph, the memorial tomb for Zhang Yuniang. A few decades ago, with the county urban development, the maple forest was eventually replaced by buildings. A small triangular lot, with only a few trees left, became the intersection of two major roads.This lot was protected by a basic metal fence to preserve the original Parrot Cenotaph. An ancient well called Lanxue Spring Well, and a few steps away, a low and minimal bar-shaped tombstone is inserted into the earth, consist of the only remaining memorial site of Zhang Yuniang in the county.
▼鹦鹉冢,Parrot Cenotaph© DnA_Design and Architecture
场地鸟瞰,Site aerial view© 王子凌
松阳诗文馆选址于此,结合鹦鹉冢的遗址保护,以期重续当地的历史文脉和诗文传承。
The Museum of Poetry is planned on this triangular land in conjunction with preserving the Parrot Cenotaphsite, to revive the local history and poetic heritage.
▼诗文馆建筑外观,Exterior view of Museum of Poetry© 王子凌
建设场地作为追思园,保留原有的遗址和树木。设计中最大的挑战是场地兼具城市道路的边角零碎和重要历史文化遗址的矛盾。应对的策略是通过围墙强调场地的边界和场域感,形成和城市道路隔离的独立场所。
The site is built as a memorial garden, preserving the original heritage location and trees. In conceiving the design, a significant challenge is addressing the contending demands of fragmentary edges of the site with urban roads and the significance of a historical and cultural site. The design on the ground-level started with the enclosing walls to separate the place from the city traffic and become an independent memorial garden.
通过围墙强调场地的边界和场域感,The enclosing walls separate the place from the city traffic and become an independent memorial garden© 王子凌
从北侧主入口开始,墙体延伸进追思园,沿着树木的位置连线,勾勒一条内旋的回路,将参观者逐渐带入到场地中心树荫下的遗址空间。延长的路径,以及路径的宽窄变化,调节参观者的行走和行为方式,酝酿从周边喧闹的城市环境到追思空间的转换。
围墙具有变化的透明度。透明度渐变,是根据路径的需求设定的。
▼围墙透明度示意,axo – gradient© DnA_Design and Architecture
The wall extends into the garden from the main entrance on the north side, following the positions of the trees in a continuous line, outlining an inwardly rotating path that gradually brings visitors into the garden space under tree shades at the center of the site. The extended paths, and their varying widths, regulate the way visitors walk and behave, conceiving a transition from the noisy urban environment to the memorial space.
The enclosing walls vary in opacity. The level of opacity is determined to meet the demands of the winding path.
▼场地中心鸟瞰,Aerial view to the center of the site© DnA_Design and Architecture
▼内旋的回路将参观者逐渐带入场地,theinwardly rotating pathgradually brings visitors into the garden space© 王子凌
▼围墙的透明度随路径变化,The enclosing walls vary in opacity© 王子凌
刚进入追思园时,透过正对的边界透明墙面仍然可以看到外面的道路和人群,右侧的曲线墙面则完全遮挡墙后的内容。一棵高大的枫树提示前进方向,两侧墙体透明度逐渐变化,街道视觉开始模糊而内部遗址空间开始显现;路径宽度变窄,也提示参观者空间氛围的转换。
When one first enters the memorial garden, one can still see the road and people outside through the transparent wall border, while the curved wall on the right completely obscures what is behind it. A tall maple tree suggests the way forward, and the opacity of the wall on both sides gradually changes as the street view fades and the site’s interior space emerges; the narrowing of the path width also suggests to the visitor a shifting spatial sense.
▼首层空间,The ground floor space© 王子凌
▼高大的枫树提示前进方向,A tall maple tree suggests the way forward© 王子凌
三角地端头的一组枫树下,空间放大,向外的视觉受到遮挡,而内部的遗址空间则全景展现。
Under a group of maple trees at the end of the triangle, the space opens up, closing off one’s outward view while revealing a panoramic view of the internal site space.
透过围墙望向遗址空间,View through the transparent walls© 王子凌
绕过透明曲线墙体后,到达路径的终点,树旁的古井和鹦鹉冢遗址;周围墙体通过多重透明度的叠加,完全遮蔽城市,围合出一个停留的追思空间。
After bypassing the transparent curved wall, one reaches the end of the path to discover an ancient well and the Parrot Cenotaph ruins next to the trees. At this point, a lingering memorial space merged with the city completely obscure the rear wall layers.
曲线墙体,Thecurved wall© 王子凌
▼古井和鹦鹉冢遗址,The ancient well and the Parrot Cenotaph ruins© 王子凌
▼内部遗址空间,The internal site space© 王子凌
围墙的白色石材基座,根据场地周边微妙的高差,对外作为街边缓冲的绿化种植槽,对内成为休息座椅。竖向石板刻有诗词,如同展开的书页,直观的把张玉娘诗文呈现出来。白色砂石地面和基座连成一体,提供独立于城市的界面,衬托纪念性的场景。
The white stone base of the enclosure serves as a green belt of planting trough facing the street and seating for visitors inside the site, according to the subtle topography around the site. The vertical stone slabs are engraved with poems, like the unfolding pages of a book, visually presenting Zhang Yuniang’s poetry. The white sandstone ground and the plinth jointly provide an interface as a canvas highlighting the monumental character of the scene.
▼白色砂石地面和基座连成一体,The white sandstone ground and the plinth become a whole© 王子凌
▼竖向石板刻有诗词,如同展开的书页,The vertical stone slabs are engraved with poems like the unfolding pages of a book© 王子凌
作为城市边角零碎地块的追思园,通过景观设计和视觉转换,围绕场地树木和文化遗址,重新建构了一个戏剧化的空间秩序,提供舞台场景般的空间经验。
The memorial garden, a fragmented land in the city, is reconstructed as a theatrical spatial sequence around the trees and the cultural site with a stage-set-like spatial experience.
▼从街道望向追思园,View from the street© 王子凌
项目的另一个挑战则是,诗文馆建筑必须遵循场地原有民房的边界范围,体量较小,需要容纳展览和研讨办公等功能,并且满足公共文化建筑的消防疏散等规范要求。依照场地原有的建设边界,把诗文馆从地面提升,既扩大追思园的面积,也和地面园林互为对景,分别构成竖向和水平向的空间延展。唯一落地的两个疏散楼梯,兼做结构核心筒,在每层平面划分不同空间层次。东向墙面尊重隔壁邻居要求设计为实墙,可以作为室外绿化爬藤墙面,也是室内空间的展示墙面。其他三面则通过玻璃墙自然采光并向城市开放。
▼剖透视图,perspective section© DnA_Design and Architecture
Another challenge of this project is that the overall configuration of the museum is defined by the original residential building on site, which is relatively a small volume to accommodate public programs while meeting with public building regulations. The building volume is elevated from the ground-level to expand the area of the memorial garden. The only two landing fire evacuation staircases, which double as structural cylinders, divide different spatial layers on each level. The east-facing wall is designed as a solid wall due to the next-door neighbor’s request, also functioning as the display wall for the indoor space. The other three sides are naturally lit by glass walls open to the city.
玻璃立面向城市开放,the glass facades open to the city© 王子凌
建筑立面玻璃延续追思园的透明渐变,在室内空间形成和城市街景微妙的过滤,也给日落时的树冠投影提供一层底色。
The gradient of transparency on these glass facades not only reflects the memorial garden but also creates a subtle filter between the interior space and the city streetscape, in addition to providing a base canopy for the trees at sunset.
室内空间,Interior view© 王子凌
▼露台,Terrace©王子凌
室内的展览陈列,还原一代女诗人在宋末战乱的时代背景下,悲情忧患的生命际遇,以及忧国忧民的家国情怀。临窗俯瞰追思园,白色砂地作为画幕底色,张玉娘鹦鹉冢遗址掩映在树荫下,是这个千年古城跨越时空的追忆与回响。
The indoor exhibition restores the life of the female poet in the context of the war at the end of the Song Dynasty. Overlooking the memorial garden by the window, the garden and its cultural relic site resonate with the interior exhibition, memorializing and echoing with this ancient culture and history of the city across time and space.
展览空间,Exhibition space© 王子凌
诗文馆建成后由松阳当地的兰雪诗社管理运营。诗文馆也是松阳多年实践“建筑针灸”在城市语境的一种尝试,通过微尺度的文化建筑植入,重续城市中被忽略的文脉,激活城市边角空间,还原松阳千年古城的文化纵深,也给周边社区提供了积极的文化活动空间。
Upon its completion, the Museum of Poetry operates under the local Orchid Snow Poetry Club’s management in Songyang. The museum is also part of our “Architectural Acupuncture” strategy in the urban context. The Museum of Poetry is the micro-scale intervention to restore the neglected cultural heritage, re-activate the discrete urban corner, and to offer venues for cultural activities to the surrounding communities.
中的诗文馆,Museum of Poetry embedded in the community© 王子凌
▼总平面图,Master plan© DnA_Design and Architecture
▼首层平面图,Ground floor plan© DnA_Design and Architecture
▼1-3 层平面图,Plan level 1-3© DnA_Design and Architecture
▼立面图,Elevations© DnA_Design and Architecture
▼剖面图,Section© DnA_Design and Architecture
▼轴测分解图,axon – exploded© DnA_Design and Architecture
项目名称:松阳诗文馆
项目地址:浙江省丽水市松阳县城环城西路中段东侧
项目功能:文化
项目委托人:松阳县博物馆
设计单位:徐甜甜/DnA_Design and Architecture
照明设计:清华大学建筑学院张昕工作室
结构体系:钢框架剪力墙结构
设计时间:2017.09-2017.12
建造时间:2019.02-2021.02
项目用地面积:534㎡
建筑面积:628.72㎡
摄影师:王子凌
Name: Museum of Poetry
Location:Songyang,, Lishui, Zhejiang Province
Program:Culture
Client:Songyangg County Museum
Architects: XU TIANTIAN/DnA_Design and Architecture
Lighting Design: Zhang Xin Studio, Architecture Department of Tsinghua University
Structure System: Steel frame shear wall structure
Design:2017..09-2017.12Construction:2019..02-2021.02Site area: 534㎡Building area: 628.72㎡
Photographer:Wangg Ziling
▼项目更多图片
{{item.text_origin}}

