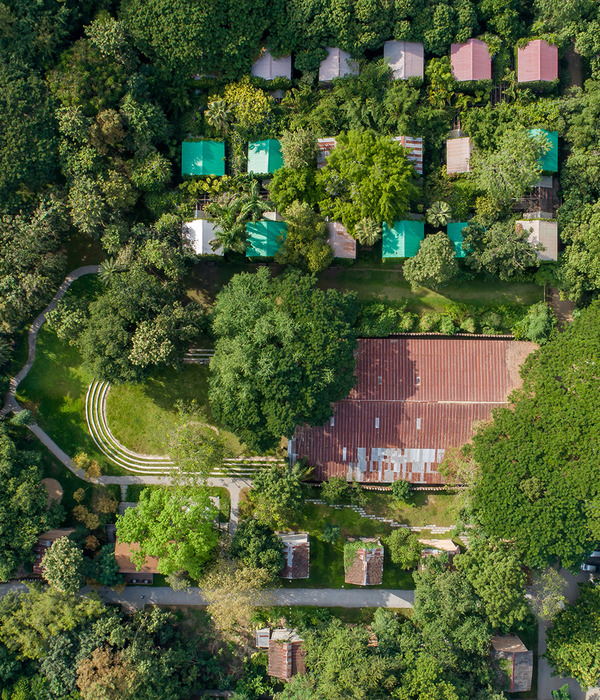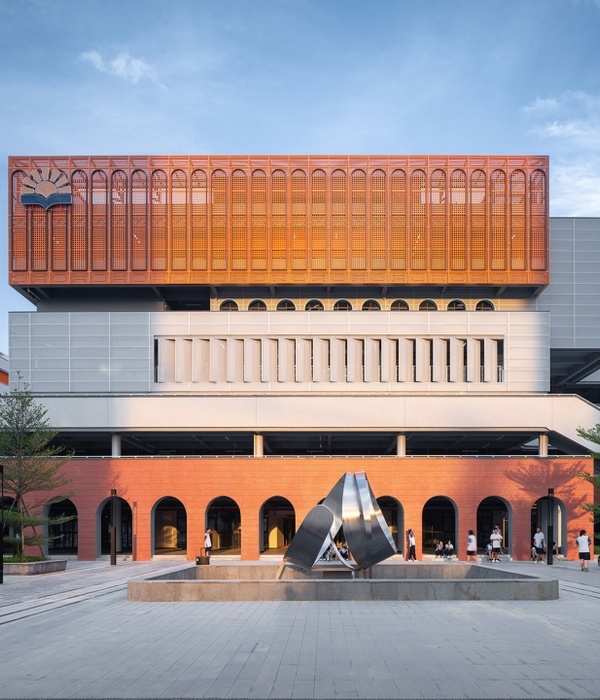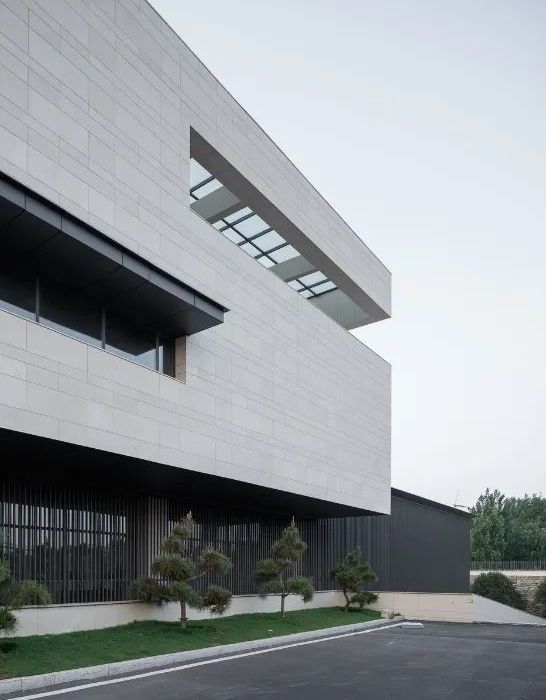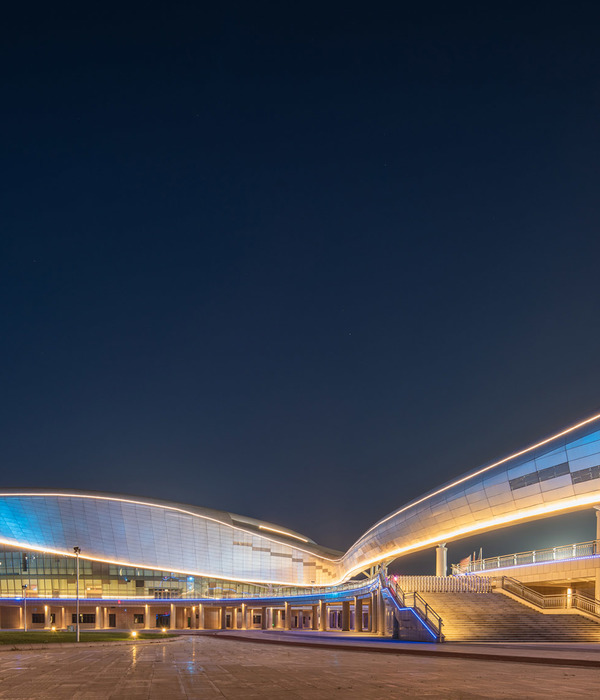Moxon Architects has completed the Gairnshiel Jubilee Bridge in rural Aberdeenshire in the eastern part of the Cairngorms National Park in collaboration with civil and structural engineers Arcadis. Named in honor of Queen Elizabeth II’s Platinum Jubilee in 2022, the year in which construction began, the new crossing will divert highway traffic away from the original 1749 Category A-listed Gairnshiel Bridge, one of the most important and historic structures in the area, preserving it for years to come, while providing a crucial north-south link for people traveling between Deeside and Speyside.
The new crossing is built parallel to the 1749 Gairnshiel Bridge, which was no longer suitable for modern-day traffic and, despite the implementation of weight restrictions in 2016, its geometry, narrow width, and tight approach created difficulty for many vehicles resulting in regular bridge strikes that caused significant structural damage and disruptive road closures. With the aim of improving access over the River Gairn, the new bridge has two lanes of traffic and is capable of carrying large goods vehicles, eliminating the need for 58km detours caused by bridge damage.
Drawing on a detailed analysis of the existing bridge and assessing the technical requirements of the new location, the new bridge was designed to respond to three key considerations: the river flood levels, which required a single clear span; the low alignment of the highway, which required the bridge to have a slender profile in elevation; and the desire to create a sculptural yet robust form that responds to the natural formation of the glen while complementing the adjacent 18
-century structure. The original Gairnshiel Bridge was built following the second Jacobite rising as part of a military road.
Featuring a slimline, bold geometry, and robust materials including recycled, locally sourced granite for the parapets and embankments and weathering steel structure for the primary structure, the new Gairnshiel Jubilee Bridge is designed to have a distinct point of difference from the old while also intended as a contemporary interpretation of the original structure. The new bridge maintains a slender profile by tapering the cross-section of the lower portion of the structure. This delivers the necessary structural performance while making the construction depth appear thinner at the outer edges.
Equally, the visually graceful granite parapets echo the extreme slenderness of the historic structure at mid-span and the granite-clad concrete abutment wing walls taper downwards, gently merging into the landscape. The weathering steel of the exposed bridge beam will gradually change color to a muted, dark brown, further recessing into the background.
As well as providing a much-needed new route for vehicles, the new bridge has been designed to protect and celebrate the original structure, providing a respectful distance between the two, allowing for the 18th-century bridge to reclaim its identity and be reserved for foot, cycle, and equestrian use. Because of the sensitive nature of the site, the team spent several years advocating for the new bridge with the local community and heritage bodies before the design process commenced.
{{item.text_origin}}












