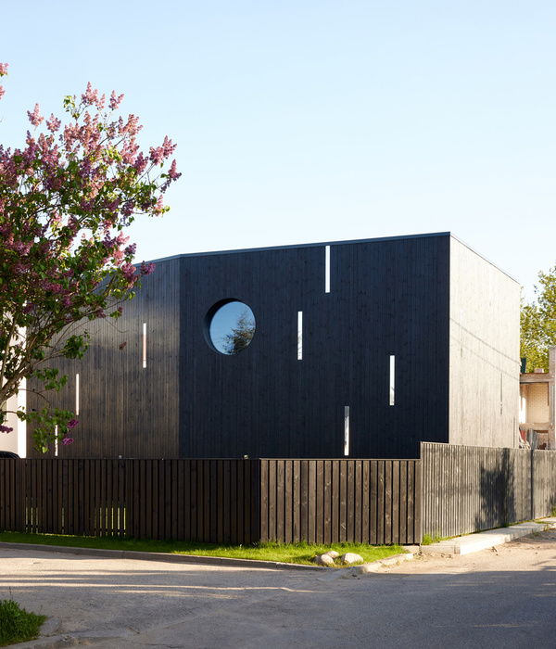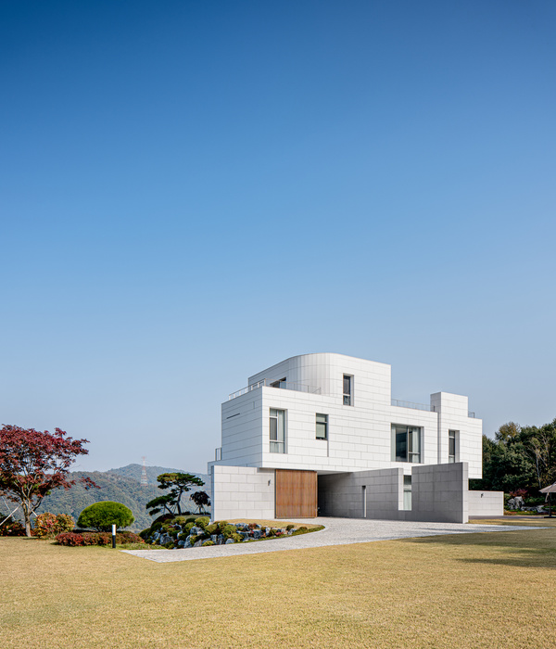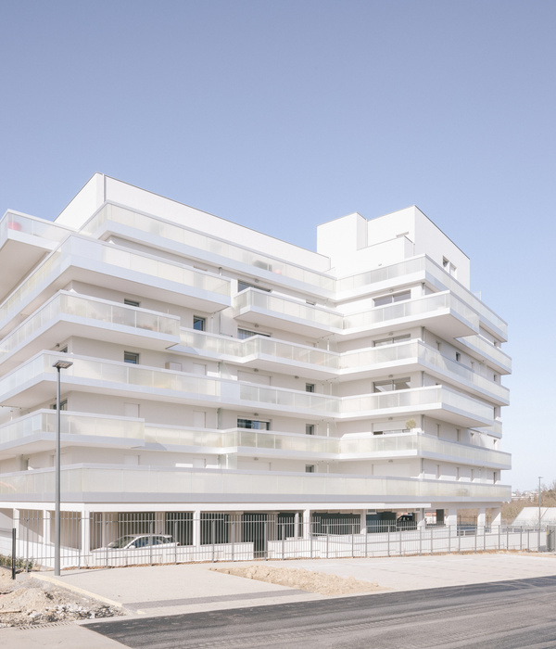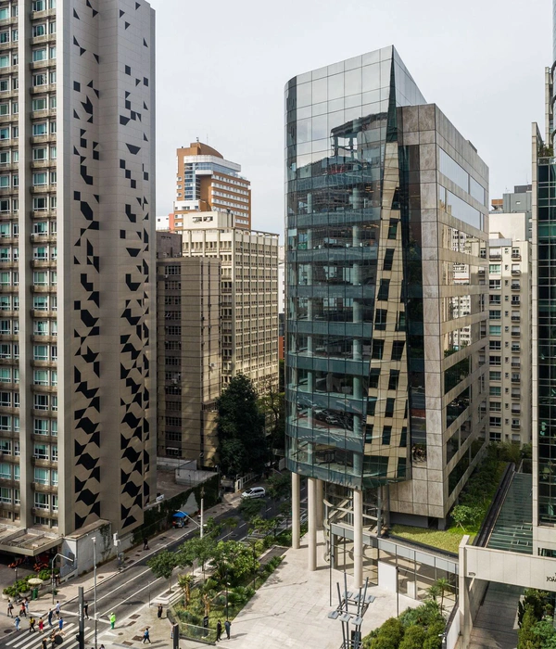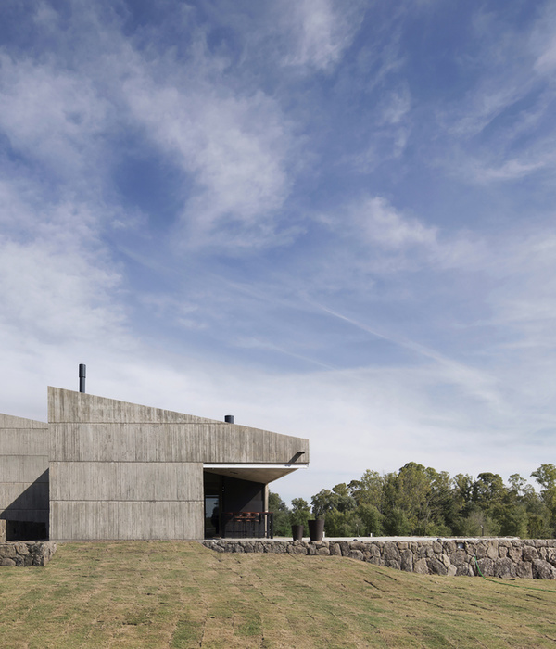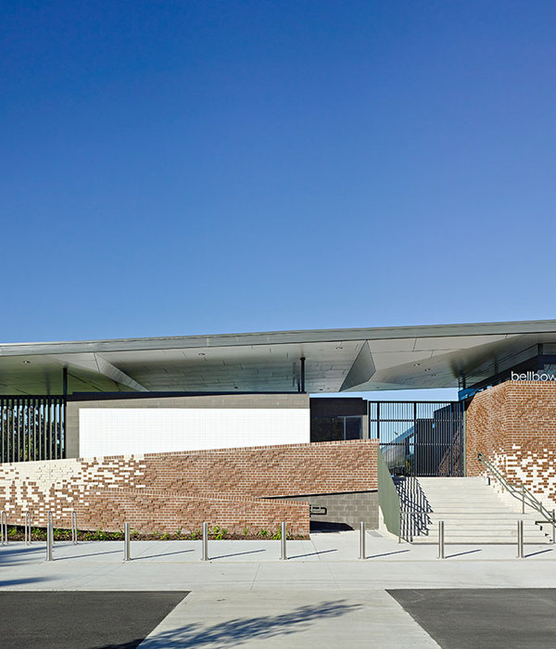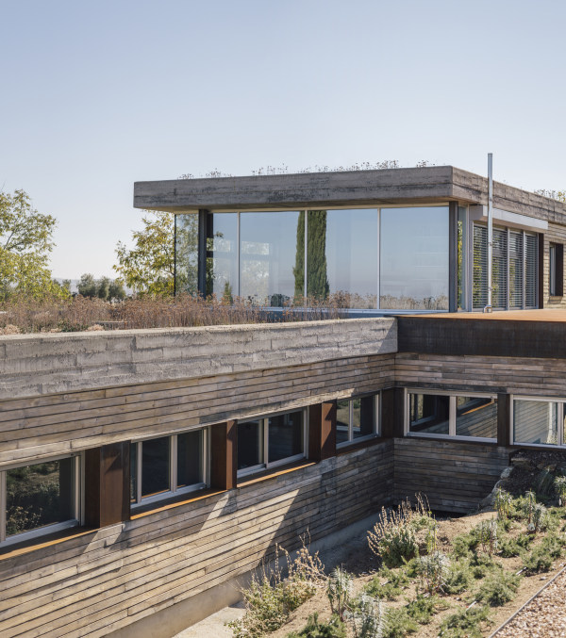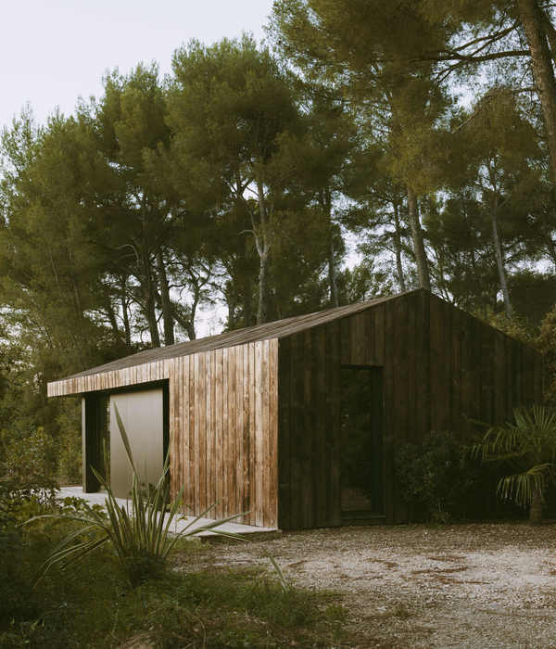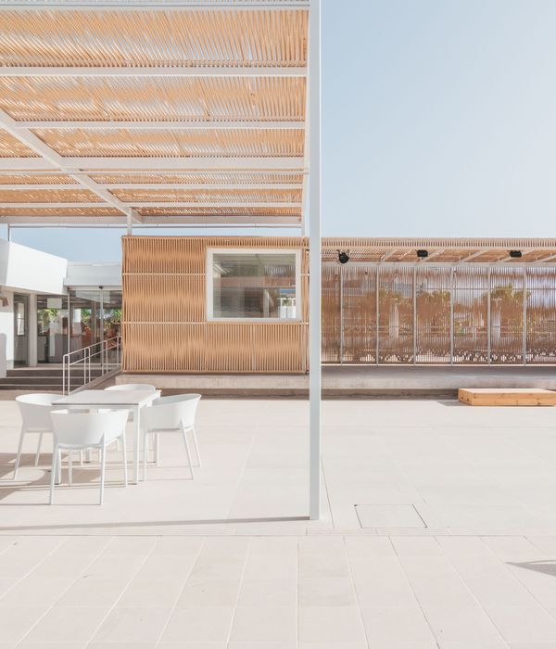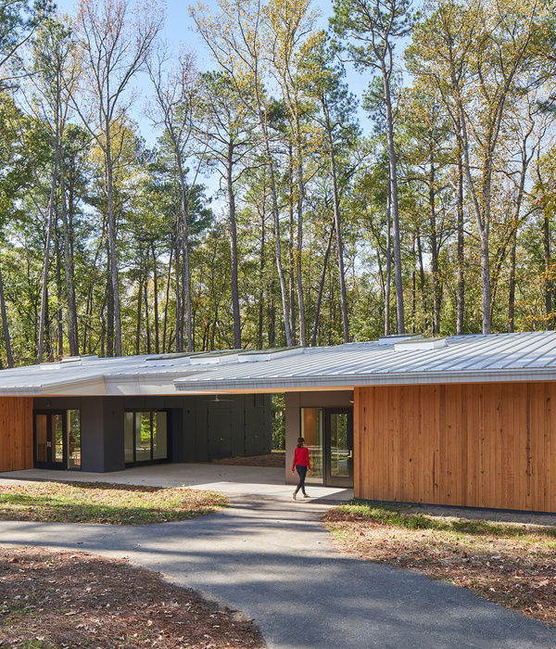- 项目名称:台山市广旭实验学校
- 项目建筑师:张增武,于文原
- 施工图团队:广东金辉华集团有限公司
- 景观设计团队:良树溪林景观工作室
广东省江门市的台山市素有“第一侨乡”之誉,“侨乡特色”也自然成为此次校园设计过程中被提及频率最高的语汇。以笔者一个外来者的眼光看来,侨乡独具特色的聚落空间模式,存乎于内、外两个面向。一方面,绵延不绝的岭南丘壑和亚热带气候环境,孕育了独特且复杂的社会环境,进而催生了先民们以小尺度、防御性的聚居单元同宏观山水和社会环境进行互动的聚落营建模式。另一方面,在同异域文化发生碰撞的过程中,属于特定历史时期的、丰富的“摩登”元素,造就了侨乡建筑不拘一格的多元风貌,传达出先民们开眼看世界的雄心。谓之“特色”,在于对地理、气候、和社会环境的适应性,以及对于“新”和“现代性”的追求。
▼中学部主入口,Main entrance of the Middle School
As the city of Taishan in Jiangmen, Guangdong Province, is known as the ‘first overseas Chinese town’, ‘overseas Chinese character’ was naturally the most frequently mentioned term in this design process. From an outsider’s point of view, the distinctive spatial pattern of settlements in the diaspora has both internal and external aspects. On the one hand, the endless hills and valleys of the Lingnan region and the subtropical climate have given rise to a unique and complex social environment, which in turn has given rise to a pattern of settlement construction in which the ancestors interact with the macro landscape and social environment in small-scale, defensive settlement units. On the other hand, in the process of colliding with foreign cultures, the richness of the ‘modern’ elements belonging to a specific historical period created an eclectic and diverse style of architecture in the diaspora, conveying the ambition of the ancestors to open their eyes to the world. The so-called ‘character’ lies in the adaptation to the geographical, climatic and social environment, as well as in the pursuit of ‘newness’ and ‘modernity’.
▼场地原貌,The original site
校园选址于台山市南新区边缘,西侧是平整后大尺度的现代化城市新区网格,东侧是城市开拓边界以外的自然丘陵环境。场地内部,南、北两座小山占据了校园用地的86%,竖向极差约63M。场地南侧的山体与平坦的城市道路之间接近20M高的断崖护坡,彰显着城市开拓的雄心和强大的环境改造能力,却也多少倾诉着一丝遗憾:沧海桑田之后,倘或初生的孩子们不再能够体验到,或者至少看到先民们为之奋斗过的环境基质,谓之“文化传承”,则难免显得苍白无力。
▼中学部鸟瞰,Bird’s eye view of the Middle School
▼建设中的校园,Campus under construction
The campus is sited on the edge of the new southern area of Taishan City, with a large scale modern urban new area grid after levelling to the west and a natural hilly environment beyond the pioneering urban boundary to the east. The two hills to the north and south of the site occupy 86% of the campus site, with a vertical difference of approximately 63 M. The 20M high cliff berm between the hills on the south side of the site and the flat urban road highlights the ambition of the city and its ability to transform the environment, but also somewhat speaks of regret that after the changes of the sea, children will no longer be able to experience, or at least see, the environmental substrate for which their ancestors fought. The so-called “cultural inheritance” is inevitably pale.
▼校园空间生成,Campus space generation
校园北部的山体被相对完整的保留了下来,构成校园空间体系的核心,作为1~6年级和7~12年级两个学部之间的天然过渡,隔而不隔,界而未界。我们在山上设计了一条蜿蜒的小径,穿过满山的植物将生活区与教学区连接在一起。山顶同时也是整个场地的制高点,我们在这里设置了一方小小的书院,穿过离离疏影,听闻潇潇秋声,孩子们可以在这安静的一隅寻觅世间万物,眺望远山丘壑。
The hill to the north of the campus has been left relatively intact and forms the core of the spatial system of the campus, acting as a natural transition between the two school divisions, Years 1 to 6 and Years 7 to 12. A meandering path has been designed up the hill through the vegetation to link the living and teaching areas. At the top of the hill, which is also the high point of the site, we have set up a small courtyard where, through the light shadow and listening to the sounds of autumn, the children can explore the world and look out over the distant hills in a quiet corner.
中学部教学区,Middle School teaching area
▼室外楼梯与平台
Outdoor staircase and platform
小尺度的单元式建筑体量在多层次的非正式学习空间和交通关联之下,构成教学聚落和生活组团,适应于复杂的场地标高环境,与传统侨乡聚落同山体的共生策略同构,也同学院制的教学管理模式之间形成极高的默契。
▼标准教学单元空间构成
Standard teaching unit space composition
▼教学楼立面,Facade of the teaching building
▼单元式教学空间,Unit teaching space
▼资源中心,Resource center
▼从室外走廊看向资源中心,View to the resource center from the outdoor corridor
▼从庭院看向资源中心,View to the resource center from the courtyard
400M运动场被置于场地内稀有的平坦区域——南北两座小山之间的谷地。为了尽可能提升谷地区域的场地利用效率,运动场标高被整体抬升,下部架空空间植入了文体活动、餐厅、车库和接送站等内容。相应地,校园的整体日常活动面也被抬升至一个相对合理的标高,以避免过大的校园场地极差对孩子们的日常活动造成不便。东北角相对平坦的区域也采用类似的策略,设置了小学部使用的200M运动场以及活动和机动车通学空间。
▼土方工程分析计算,Earthwork analysis and calculation
▼运动场下空间利用,Space utilization under sports field
The 400M sports field is placed on a rare flat area of the site – a valley between two hills to the north and south. In order to promote the efficiency of the use of the valley area, the whole of the playing field has been raised in elevation and the lower elevated space has been built in for sports and cultural activities, a restaurant, a garage and a pick-up station. accordingly, the overall daily activity surface of the campus has been raised to a relatively reasonable elevation to avoid inconvenience to the children’s daily activities due to the extreme differences in the campus grounds. A similar strategy was adopted for the relatively flat area in the north-east corner, with a 200M sports field for the primary section and space for activities and motor vehicle passage.
▼下部架空空间
Lower elevated space
▼依地形变化形成层次丰富的室外活动空间,According to the change of terrain, it forms a rich outdoor activity space
上层平台,Upper platforms
▼从平台看向丰富的建筑空间
View to the diverse spaces from the platform
自然造化的山体骨架被相对完整地保留下来,让每一栋建筑的展开有据可依。建筑形体依山形扭转、生长、叠落,每一个院落都有一方天地,每一扇窗外都有一帘山色。行走其间,或于教室中安静诵读,或三五结伴在廊间庭中嬉戏,或携手于屋顶平台憧憬属于自己的诗和远方。
▼剖面视线分析,Profile line of sight analysis
The natural skeleton of the mountain has been preserved relatively intact, allowing each building to unfold with a sense of purpose. The building forms twist, grow and fall in accordance with the shape of the mountains, with each courtyard containing a piece of heaven and earth, and each window containing a curtain of mountain scenery. Walking through the campus, you can read quietly in the classrooms, or play in the corridors and gardens in groups, or join hands on the roof terraces to envision your own poetry and the distance.
▼教学区庭院,Teaching area courtyard
▼面向庭院的立面
Facade facing the courtyard
▼教学楼外的草坪,Lawn outside the teaching buildings
▼标准教学单元中庭,Standard teaching unit atrium
▼立面细节,The facade details
▼从立面的弧形开洞看向入口广场,View to the entrance plaza through the arched openings on the facade
原本用于开山和场地平整的大量预算,被转而落实在孩子们触手可及的丰富体验上,对于建设而各方而言,都是更为理想且乐于接受的处理方式。
笔者想起初读类型学的时候,先生每每用“有法无式”作为告诫,让笔者去阅读背后的“元”。
诚如顾炎武先生所论:“渔父不必有其人,杏坛不必有其地”。谓之地域特色、文化传统,自有其形外之“元”,大可不必非得套上一个甚至根本不是本土原生的符号来标榜自身的“正统性”,以及脱离了环境基质支撑的形而上的“传承”。
▼校园夜景,The campus at night
A large budget that would have been used to open the mountain and level the site has been redirected to enriching experiences within the reach of the children, which is a much more desirable and acceptable way of dealing with the construction and all parties involved. I first read typology, teacher always used the phrase “there is a method but not a formula” as a cautionary tale, asking me to read the “yuan” behind it. Just as Mr. Gu Yanwu said: ” A fisherman’s father need not have his own person, and an apricot altar need not have its own place.” The so-called regional characteristics and cultural traditions have their own extra-formal “yuan”, so there is no need to put on a symbol that is not even indigenous to the region to boast of its “orthodoxy” and its metaphysical “heritage” that is not supported by the environmental matrix.
▼总平面图,General layout
▼中学部一层平面图,Floor plan of the Middle School
▼中学部二层平面图,The second floor plan of the Middle School
▼中学部三层平面图,The third floor plan of the Middle School
▼中学部立面图,Elevation of secondary school
▼资源中心剖面图,Section of the Resource center
项目名称:台山市广旭实验学校 GRAND SOLAR SCHOOL,TAISHAN设计方:山东建筑大学建筑城规学院象外营造工作室设计时间:2020.9-2021.12竣工时间:2022.8(一期)主创及设计团队:主持建筑师:刘伟波 项目建筑师:张增武、于文原 建筑方案团队:焦尔桐、司道强、张洪川、王洪强、马筠茹、王帅、王书琪、李成成、王家熹、张恩蔚、刘元建、王雅姝、王子晗、雒凤伟、李海旭、张瀚铭 施工图团队:广东金辉华集团有限公司 景观设计团队:良树溪林景观工作室项目地址:广东省江门市台山市南新区建筑面积:13.33万㎡/8.41万㎡(一期)摄影版权:崔旭峰 时差影像
客户:台山市广旭教育发展有限公司
品牌:混凝土 穿孔铝板
{{item.text_origin}}

