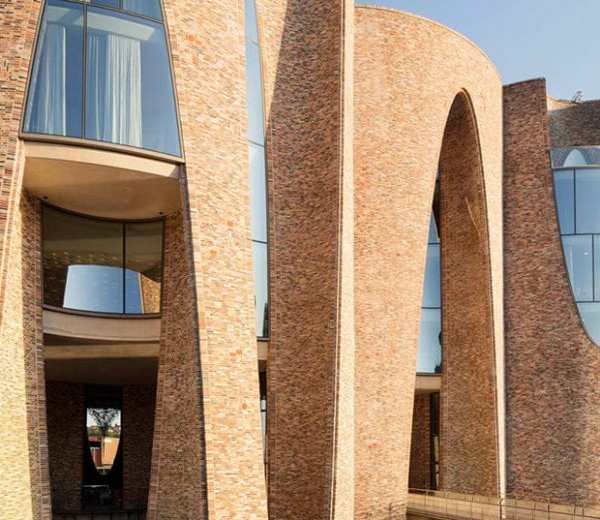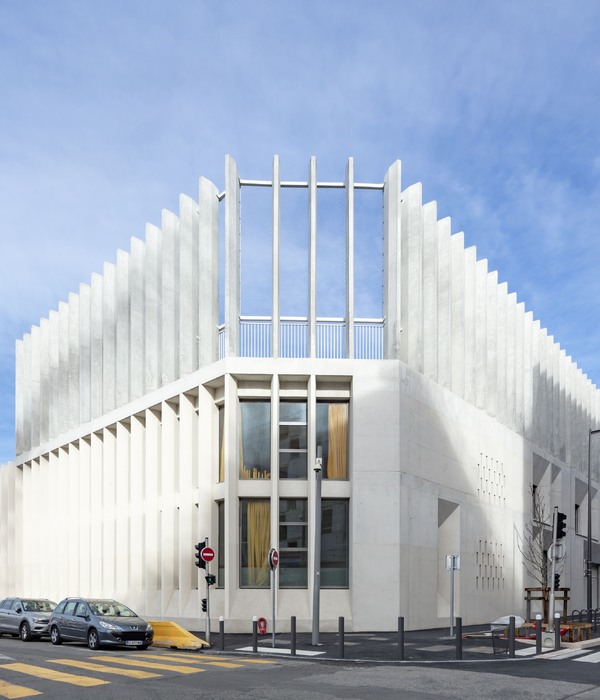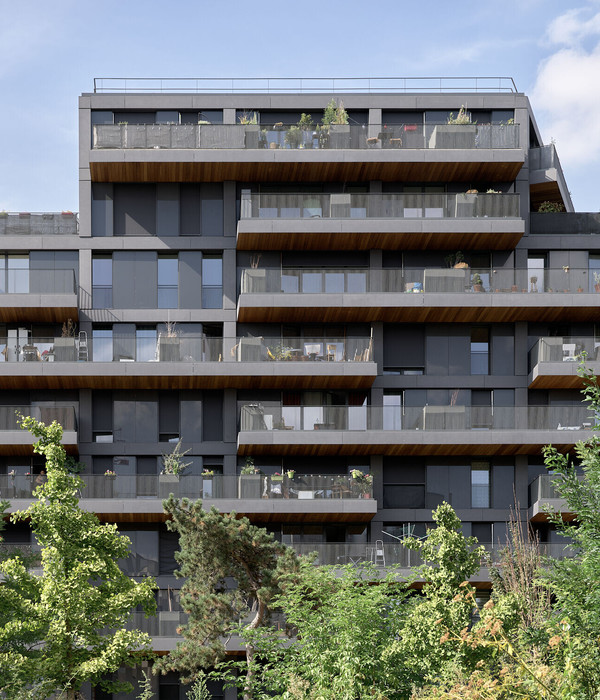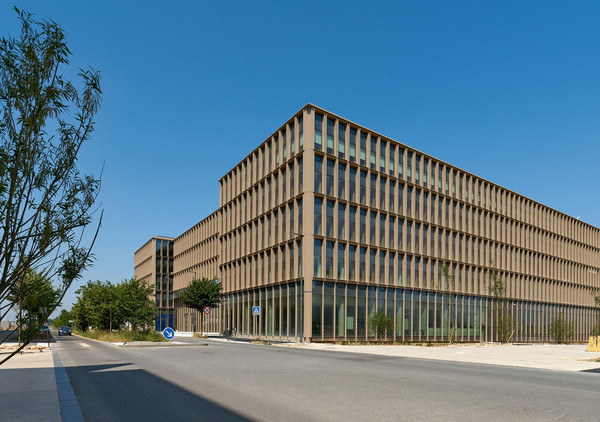Pine Nut Cabane by daab design is a timber-clad retreat hidden between a pine forest and olive grove in the South of France. Built in collaboration with French cabin company, Moustache Bois, daab design has elevated a simple eco retreat with quality materials and design interventions to create a serene space offering understated luxury. daab design conceived the cabin as a flexible guest studio or arts space for a multi-generational, international family, celebrating their clients’ favourite location on the large rural property through the trinity of light, views and materials.
The form of the cabin takes cues from the regions’ farming vernacular, and was clad in scorched pine to blend the new structure into the surrounding landscape. daab design introduced matte black door panels along the facade of the cabin to create a clear sense of entry and contemporary feeling throughout the new retreat.
The floorplan of Pine Nut Cabane has been designed as one space separated by a central bathroom pod, giving the family a flexible space to relax, practice yoga, sleep, or paint. The spaces can be closed off by full height, custom matte black doors to create two bedrooms during busy family gatherings. Inside, daab design has responded to the woodland context, choosing materials that add to the sense of calm and relaxation of the holiday locale. Matte black finishes and minimal plywood interiors offer visual respite from the intense summer sun and add depth to the spaces.
The bathroom features a cave-like shower nook of light terracotta zellige tiles that stretch from floor to ceiling. The East orientation of the cabin maximises both the sweeping valley views and the mediterranean light. The clever positioning of the cabin offers sunrise light while the bordering pine forest protects the retreat from the glaring sunset. daab design composed deep eaves to keep out harsh daylight, allowing the family to rest or practice art in the day with softer indirect light. Despite being an ancillary space out of the main farmhouse, daab design approached the cabin with their signature rigour and environmental commitment.
The heavily insulated cabin is fitted with high-spec double glazing throughout. The polished concrete floor is central to the thermal heating and cooling strategy, with deep eaves shading the main space throughout the day. Full height windows and doors can be fully or partially opened to allow for cross ventilation and passive cooling. daab design and Moustache Bois focused on working with local contractors and materials to reduce the carbon footprint of the retreat.
Pine Nut Cabane was designed to sit gently in the clients’ favourite location on the rural property, where the family historically spent time painting and playing pétanque. Landscaping by Tamaris Design further anchors Pine Nut Cabane to its unique location. Local limestone has been used to pave a textured path along the front facade of the cabin, and a series of local trees and shrubs have been planted along the rear border to blend the cabin into its forest surrounds.
▼项目更多图片
{{item.text_origin}}












