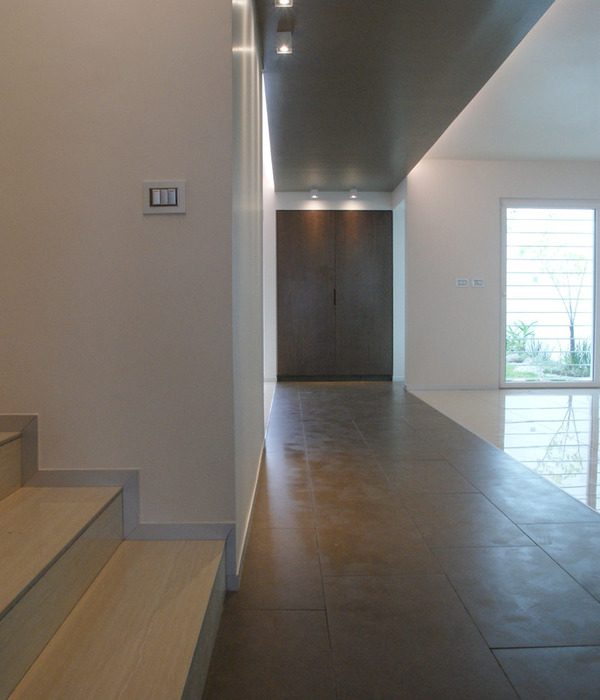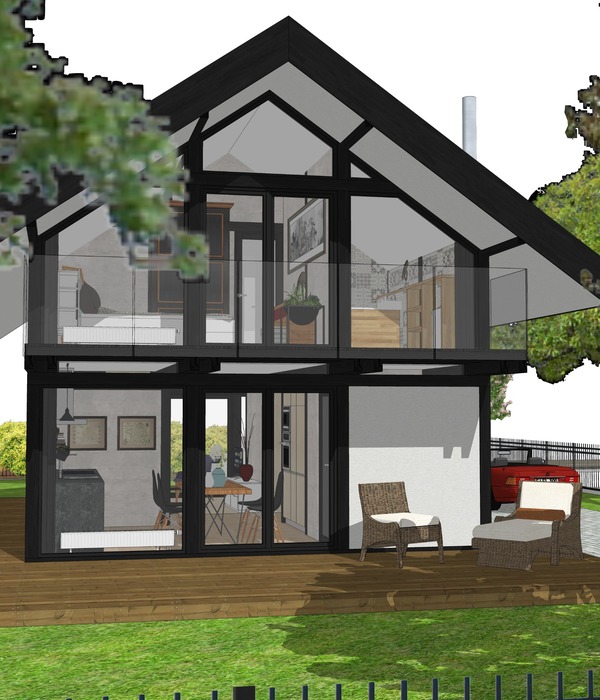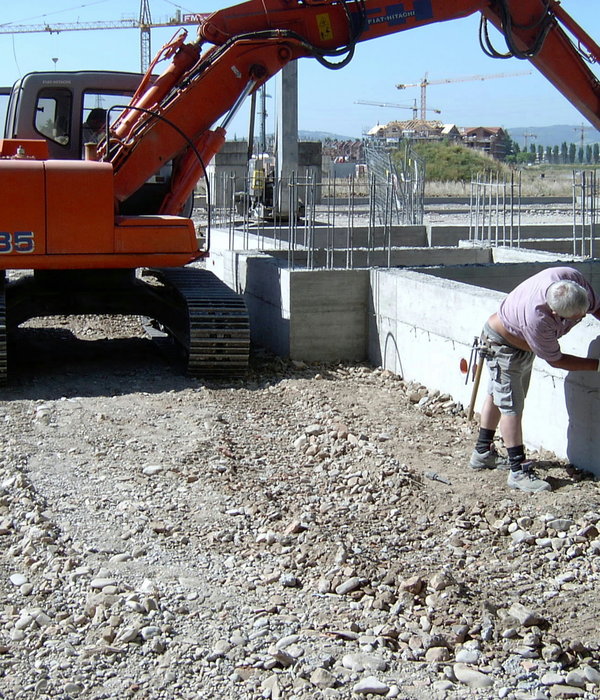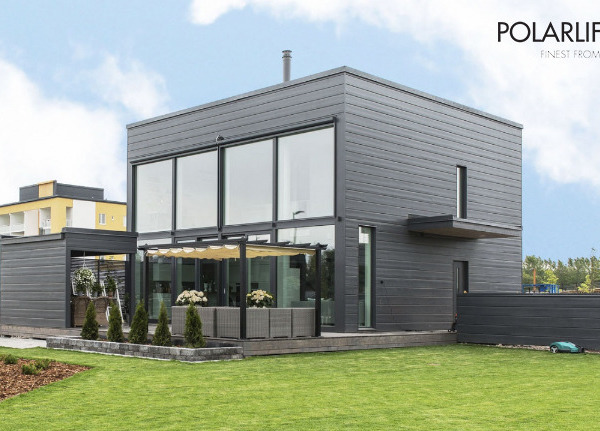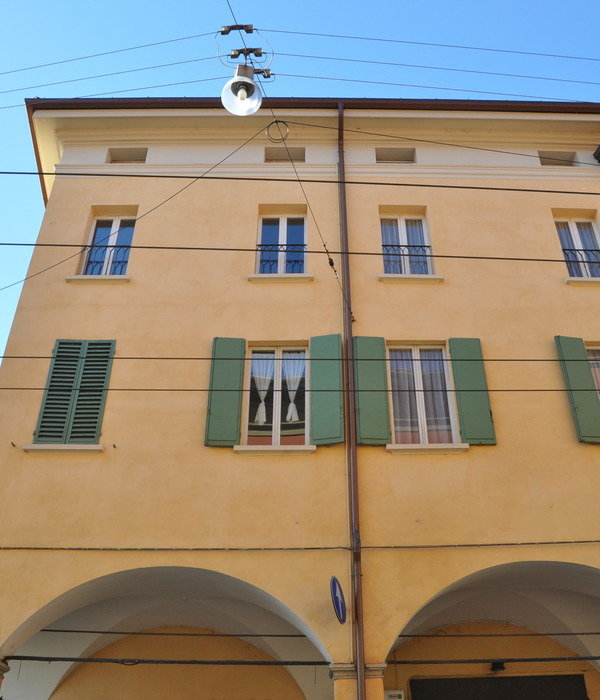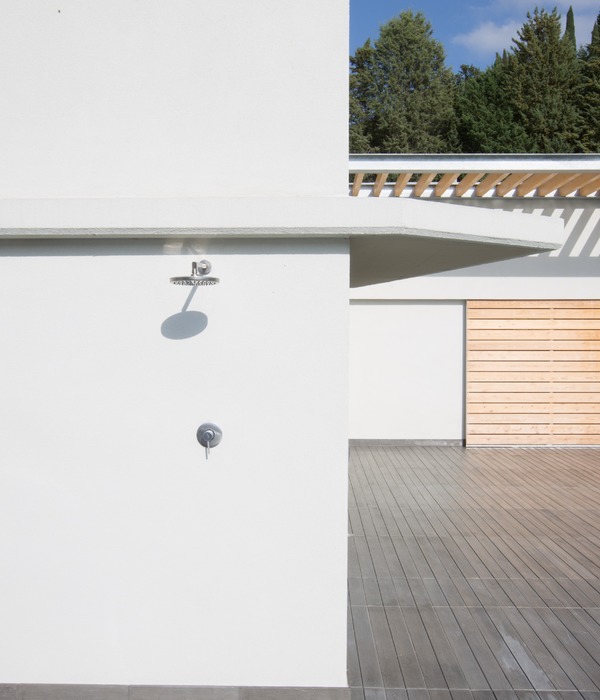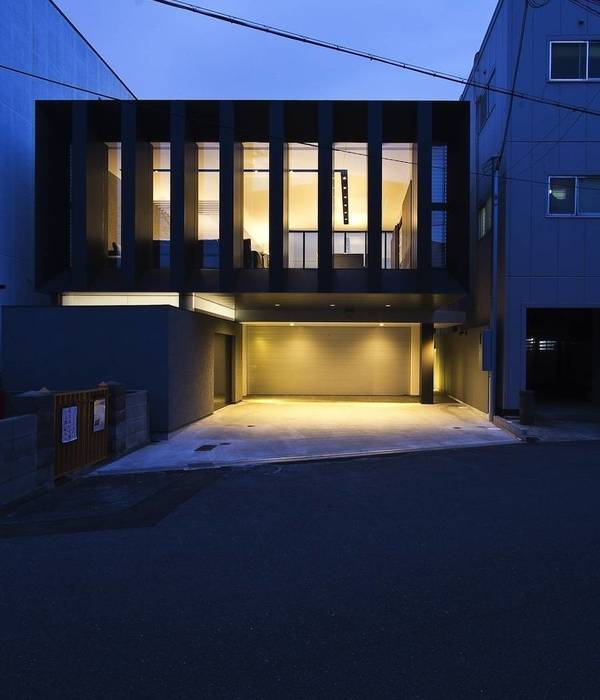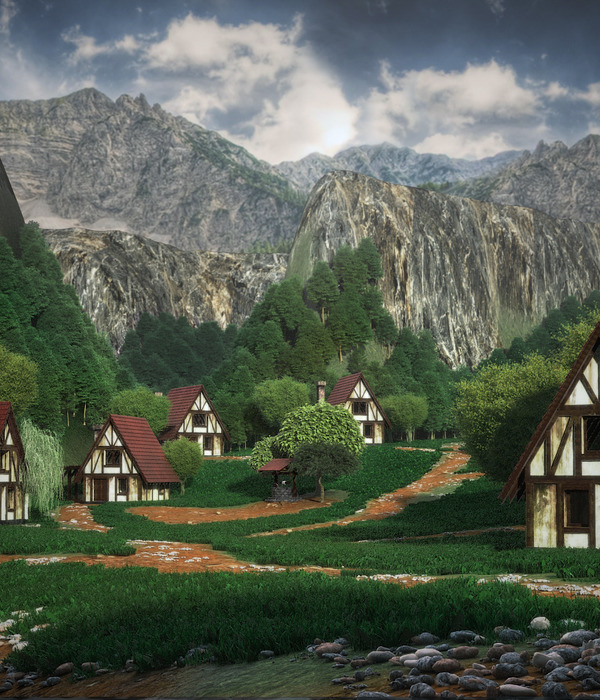Architects:PARGADE Architecte
Area :7100 m²
Year :2016
Photographs :Charly Broyez
Lead Architect :Jean-Philippe Pargade
Engineering : EDEIS
Economist : Voxoa
City : Le Kremlin-Bicêtre
Country : France
The extension of the Faculty of Medicine, at the heart of the Kremlin-Bicêtre University Hospital site, expresses its ambition to constitute a center of excellence for French research and education, open to the city and the scientific world. Located on a dominant point, it enjoys an exceptional panoramic view of Paris and its suburbs. The shape of the building takes up the geometry of the site of implantation and creates a polyhedron whose rounded corners dialogue with the existing architecture.
Particular attention is paid to the quality of life: spaces for conviviality and relaxation are grouped together in the center of each unit. The main entrance to the institute is positioned as close as possible to the existing teaching and research building and opposite the entrance to the CHU. The forecourt, laid out to create the link between the three establishments, creates a real public space, a place of conviviality and exchanges between students, researchers, and doctors.
Space. This star-shaped geometry, deduced from the shape of the site, develops the optimal façade line to illuminate six identical laboratory and office modules distributed around the periphery of the building. The remaining space at the heart of the building houses the "service" rooms. The spatial organization is compact, unitary, and economical in terms of surface and circulation. The continuity of the rooms allows the borders between sectors to varying, ensuring interchangeability between offices and laboratories and guarantees future developments.
Shape and Materials. The glass and clear polished aluminum used in the façade plays with the light and enhance the sculptural form of the building. Like a polished marble sculpture by Brancusi, the building is reflected in its curves and changes appearance depending on the light outside. Its curves echo the environment of the medical school and hospital, translating the vocabulary present on the site into a contemporary form. In perforated aluminum, the bedrock and the termination take up the organic motif of the plan. The fifth façade, the treatment of the roof, is carefully designed to ensure the quality integration of technical equipment and to preserve the view towards the distance.
▼项目更多图片
{{item.text_origin}}

