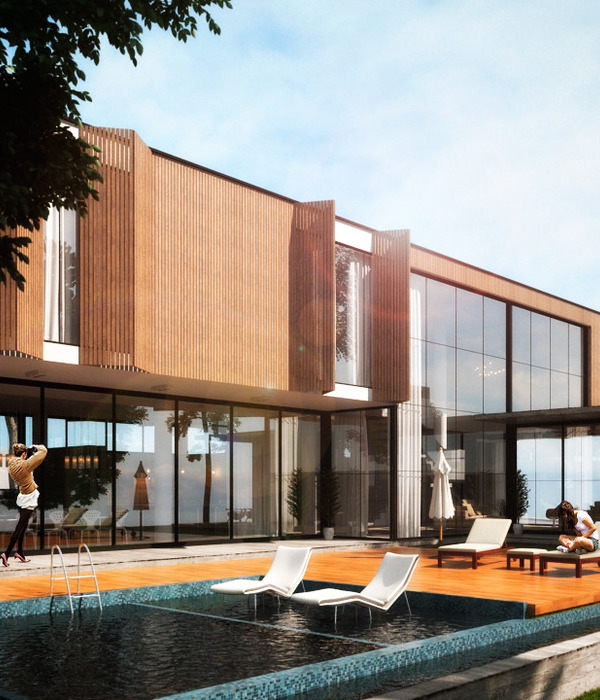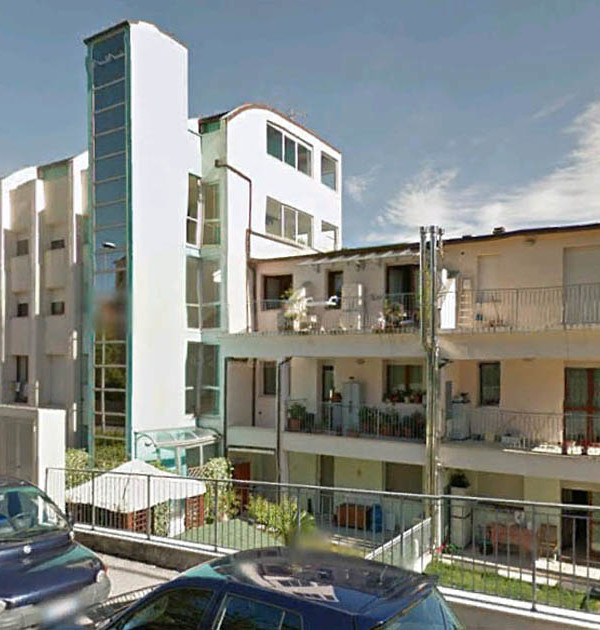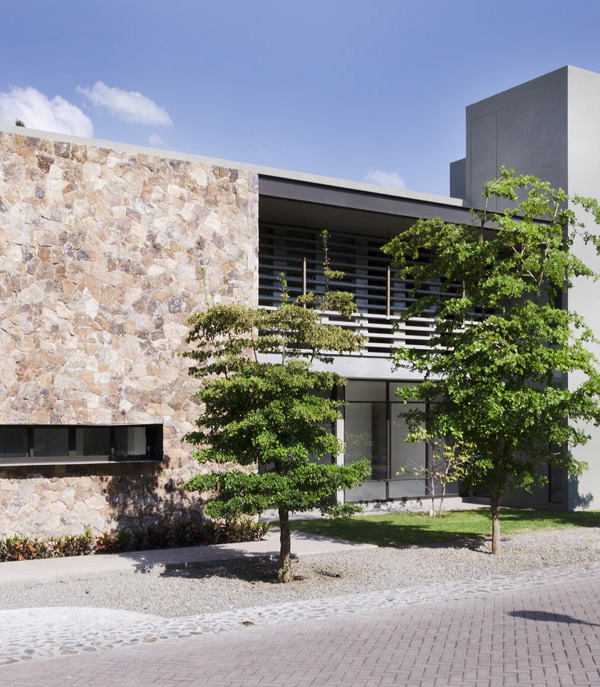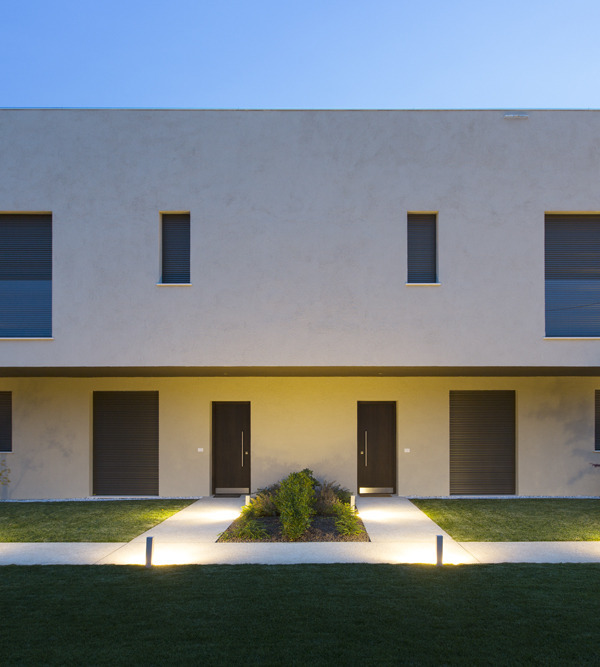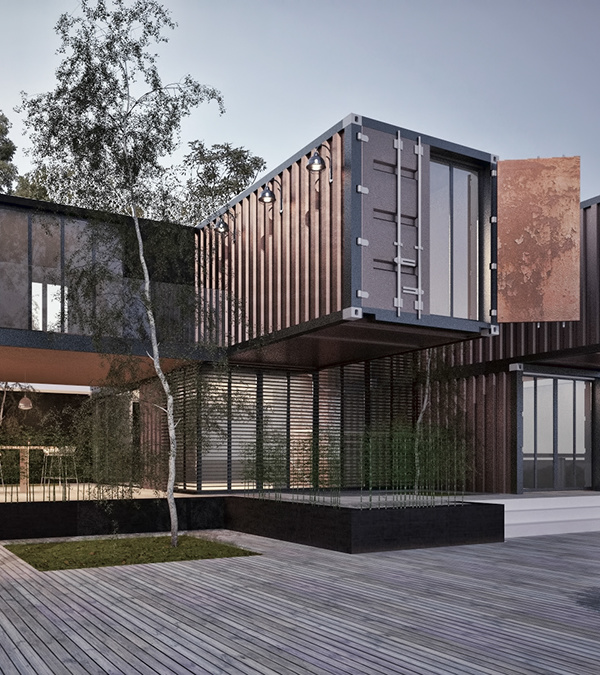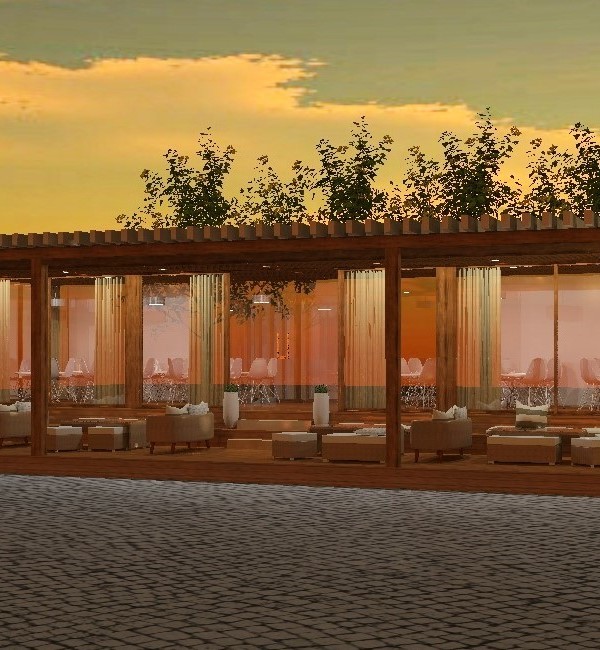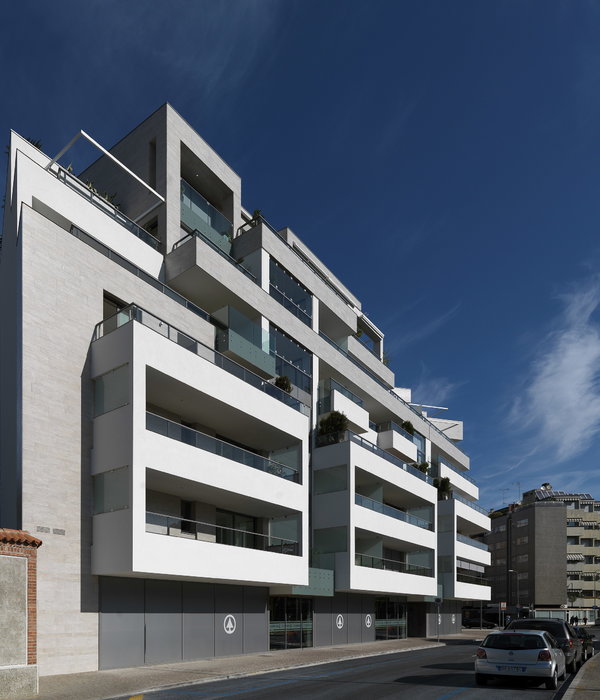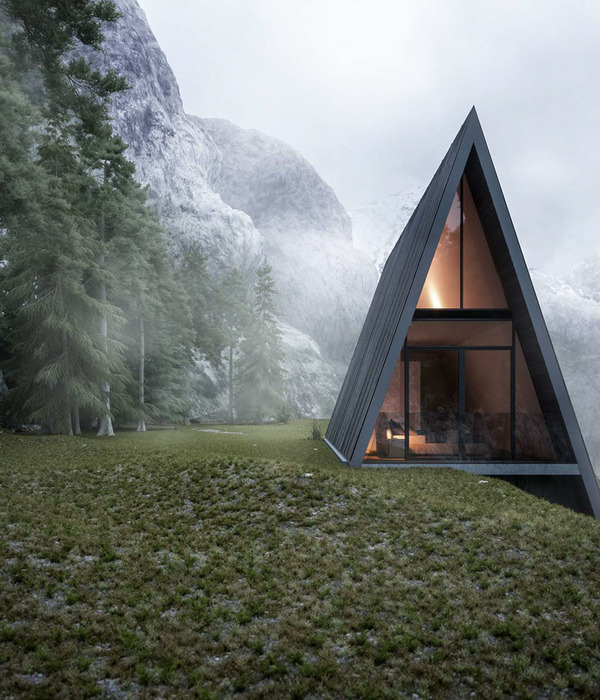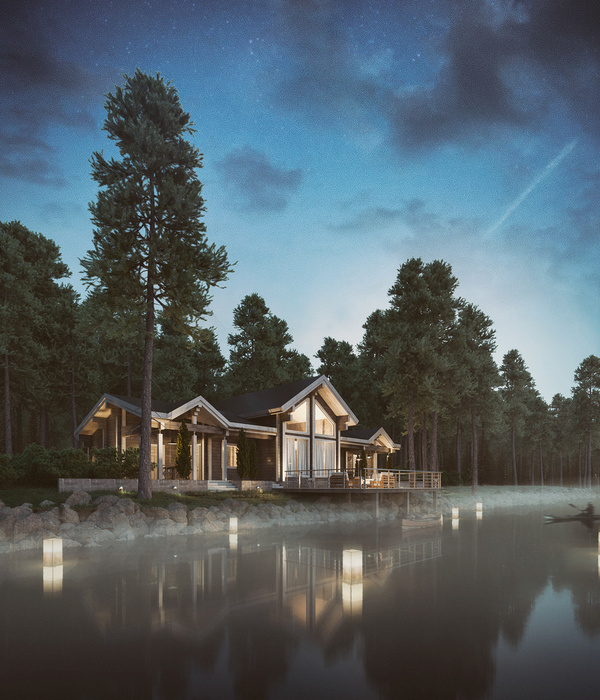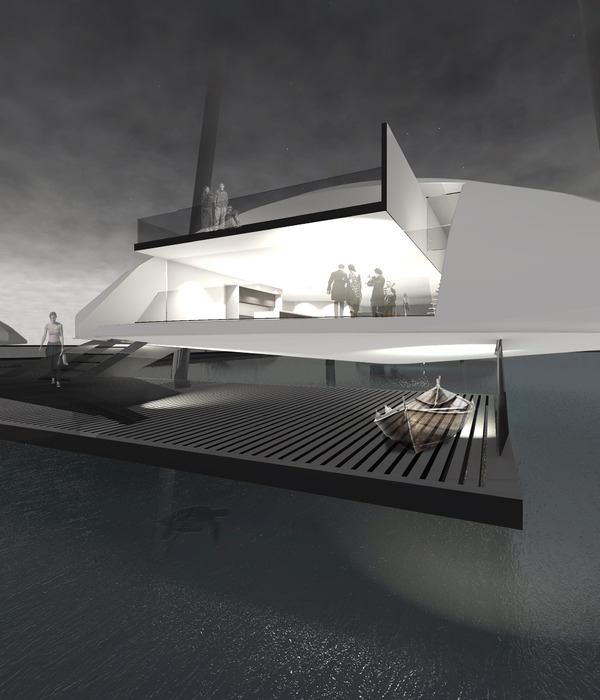发布时间:2015-11-29 13:09:57 {{ caseViews }} {{ caseCollects }}
设计亮点
动感的建筑外观,统一的表皮设计,巧妙利用铝制孔盒作为遮阳和隐私过滤装置。
Architect:Projectiles
Location:Paris, France
Project Year:2015
Category:Social Housing
The project consists of two volumes, one on top of the other. An oblique section of the façade gives the project a kinetic aspect when approached from Avenue Secrétan. The unified outer surface expresses our wish to give the whole building an elegant and sober character; it is also a way of limiting the multiplication of the diverse architectural elements. The wall covering, using perforated aluminium boxes, contains all the light-modulation shutters of the residence and acts as a privacy filter, while decorating the outside areas such as the loggias of the family apartments or the technical terrace.
▼项目更多图片
{{item.text_origin}}
没有更多了
相关推荐
{{searchData("g1zWEql5Jbpxow3ZxP0BRYj739emDnZG").value.views.toLocaleString()}}
{{searchData("g1zWEql5Jbpxow3ZxP0BRYj739emDnZG").value.collects.toLocaleString()}}
{{searchData("6rDdmZk8nxM4YBJ53NNXW152ba9EPzqL").value.views.toLocaleString()}}
{{searchData("6rDdmZk8nxM4YBJ53NNXW152ba9EPzqL").value.collects.toLocaleString()}}
{{searchData("6yd5eDAz2aPRqBAn9QnwvkEYWxlNQrZ1").value.views.toLocaleString()}}
{{searchData("6yd5eDAz2aPRqBAn9QnwvkEYWxlNQrZ1").value.collects.toLocaleString()}}
{{searchData("YqR2jMxvKog7DXzDWdJwZLN53Oepbymd").value.views.toLocaleString()}}
{{searchData("YqR2jMxvKog7DXzDWdJwZLN53Oepbymd").value.collects.toLocaleString()}}
{{searchData("rQ02qeEdPL7ZkVqmNP9V1yJ8DW5349ja").value.views.toLocaleString()}}
{{searchData("rQ02qeEdPL7ZkVqmNP9V1yJ8DW5349ja").value.collects.toLocaleString()}}
{{searchData("6yd5eDAz2aPRqBAn9QzwvkEYWxlNQrZ1").value.views.toLocaleString()}}
{{searchData("6yd5eDAz2aPRqBAn9QzwvkEYWxlNQrZ1").value.collects.toLocaleString()}}
{{searchData("y1jP5G97pEL0ZXkp368BqNdkvDbrxgO8").value.views.toLocaleString()}}
{{searchData("y1jP5G97pEL0ZXkp368BqNdkvDbrxgO8").value.collects.toLocaleString()}}
{{searchData("qDzvNg0O8Aka1woDLE4VYLln2PK6RbeM").value.views.toLocaleString()}}
{{searchData("qDzvNg0O8Aka1woDLE4VYLln2PK6RbeM").value.collects.toLocaleString()}}
{{searchData("065j83mxROGezXvg8a7B2APQbl9DnKqZ").value.views.toLocaleString()}}
{{searchData("065j83mxROGezXvg8a7B2APQbl9DnKqZ").value.collects.toLocaleString()}}
{{searchData("z8mJPbqWlgxoMXeG48YwRNdK2r6L105v").value.views.toLocaleString()}}
{{searchData("z8mJPbqWlgxoMXeG48YwRNdK2r6L105v").value.collects.toLocaleString()}}
{{searchData("eZ73rEMWN4xORwnkMOdVLnK0dl65GQy8").value.views.toLocaleString()}}
{{searchData("eZ73rEMWN4xORwnkMOdVLnK0dl65GQy8").value.collects.toLocaleString()}}
{{searchData("n7P1M2oNzZQlpwGd3xMVDR3dEb9GAqja").value.views.toLocaleString()}}
{{searchData("n7P1M2oNzZQlpwGd3xMVDR3dEb9GAqja").value.collects.toLocaleString()}}

