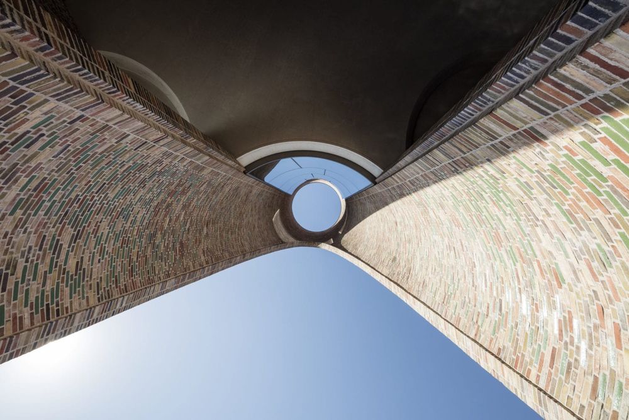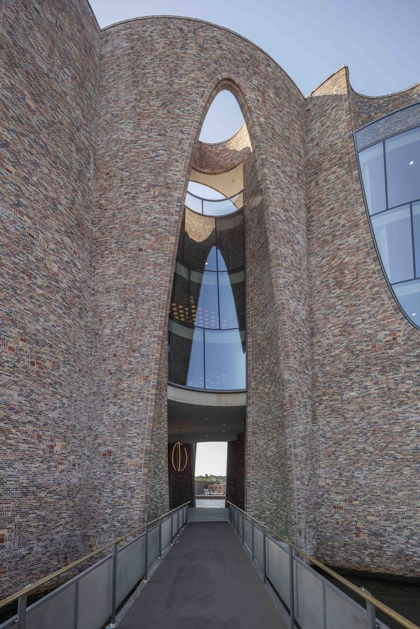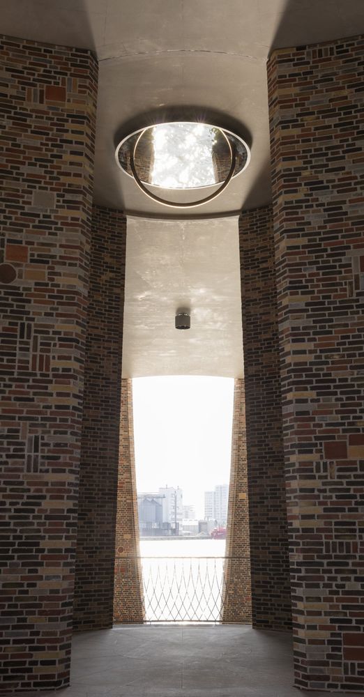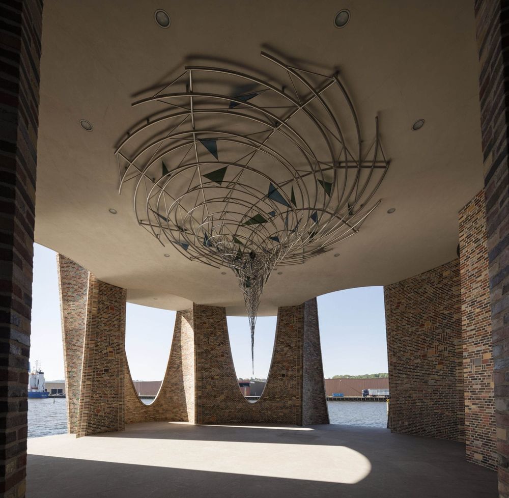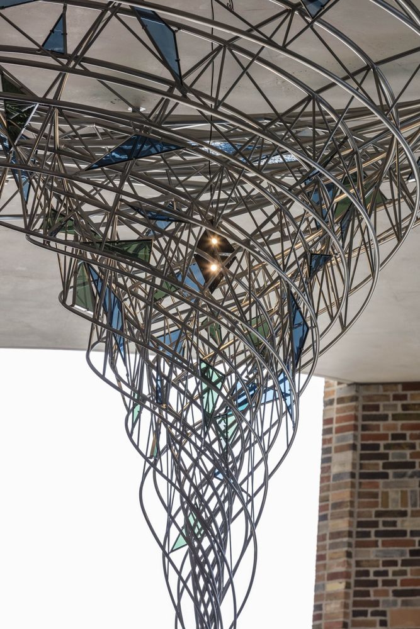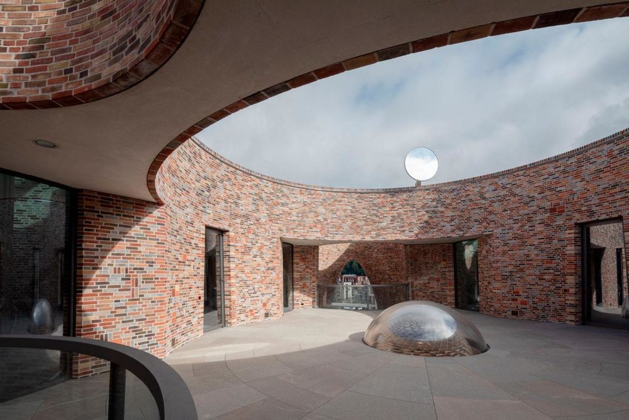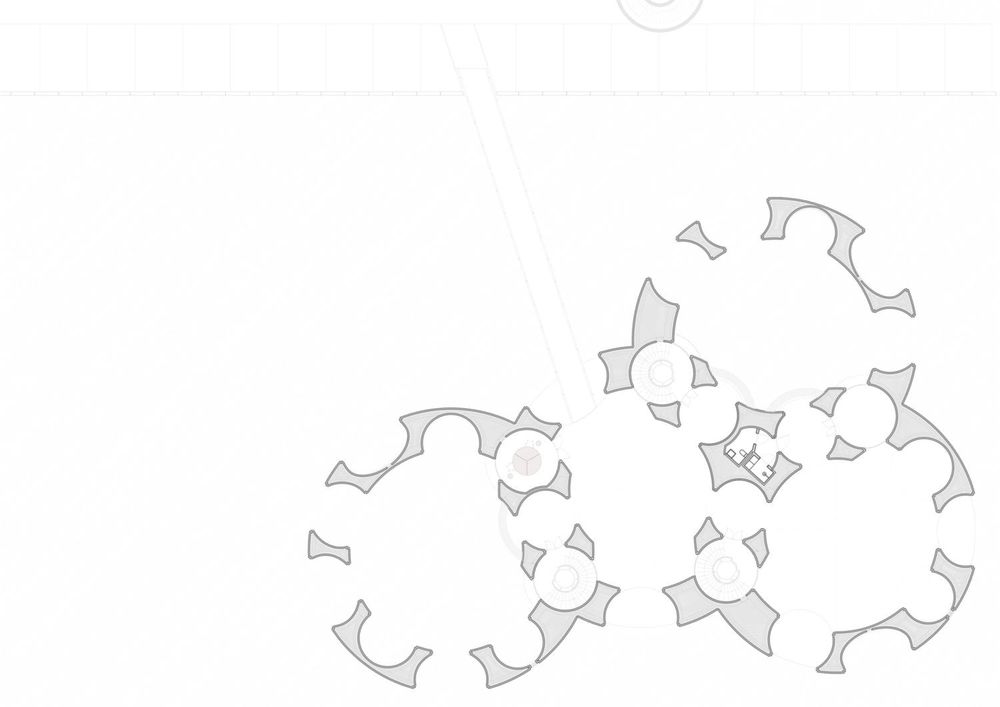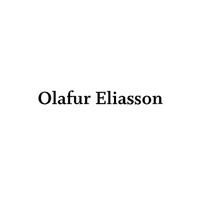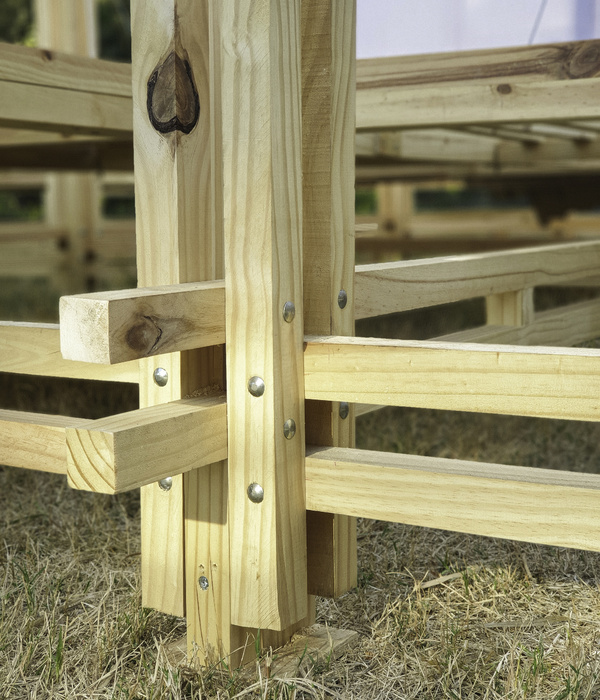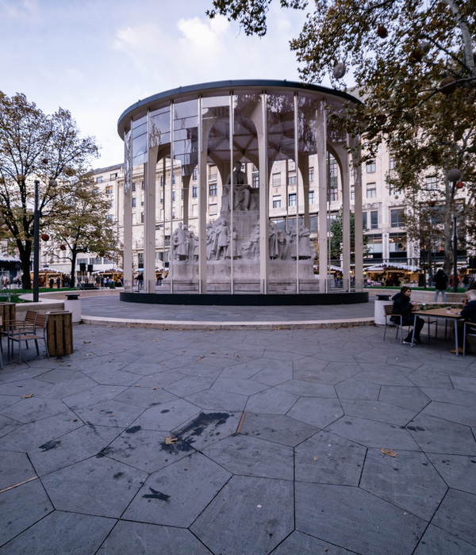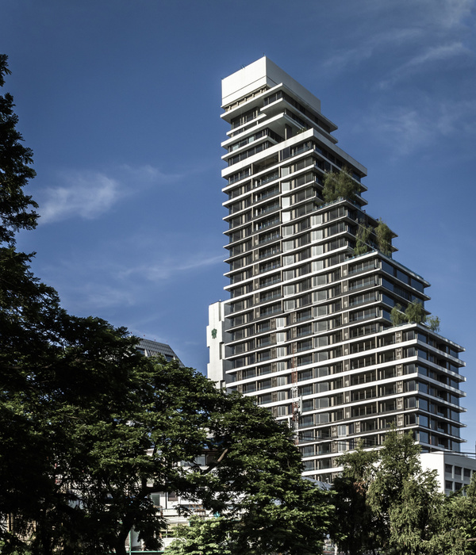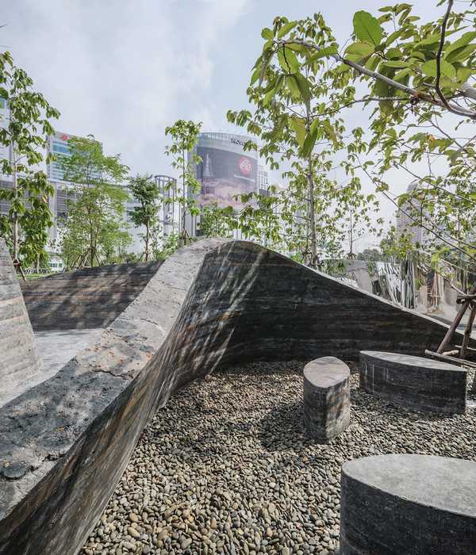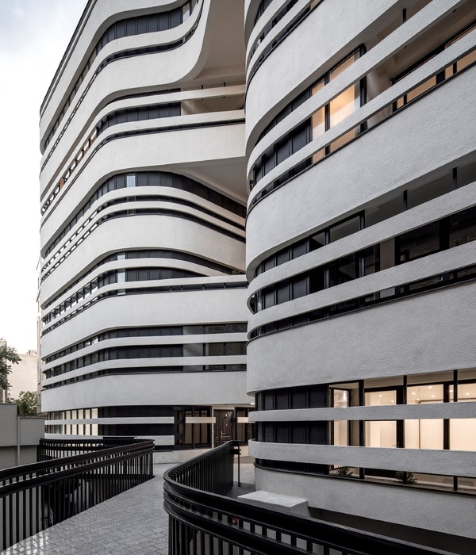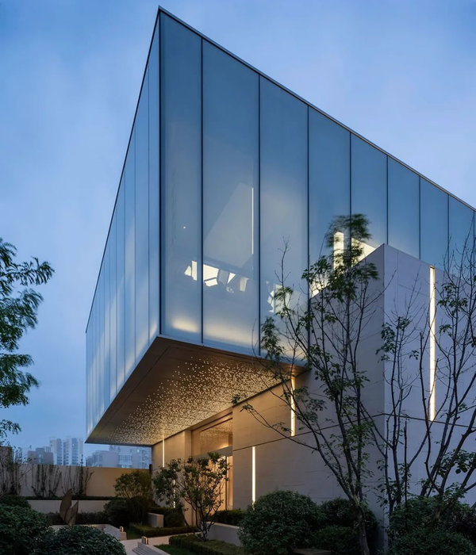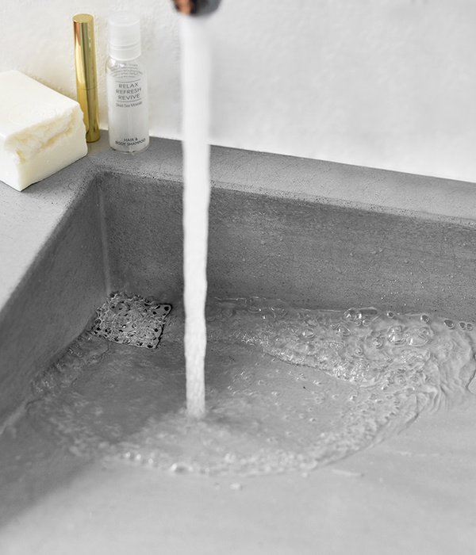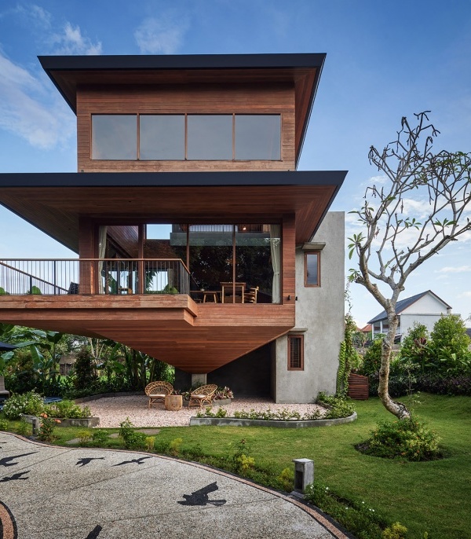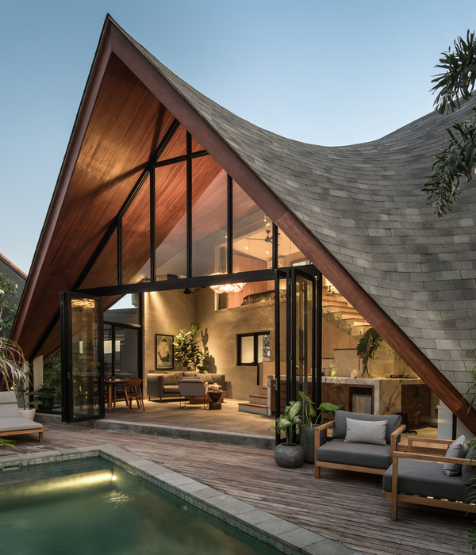丹麦 Fjordenhus 城堡式现代建筑
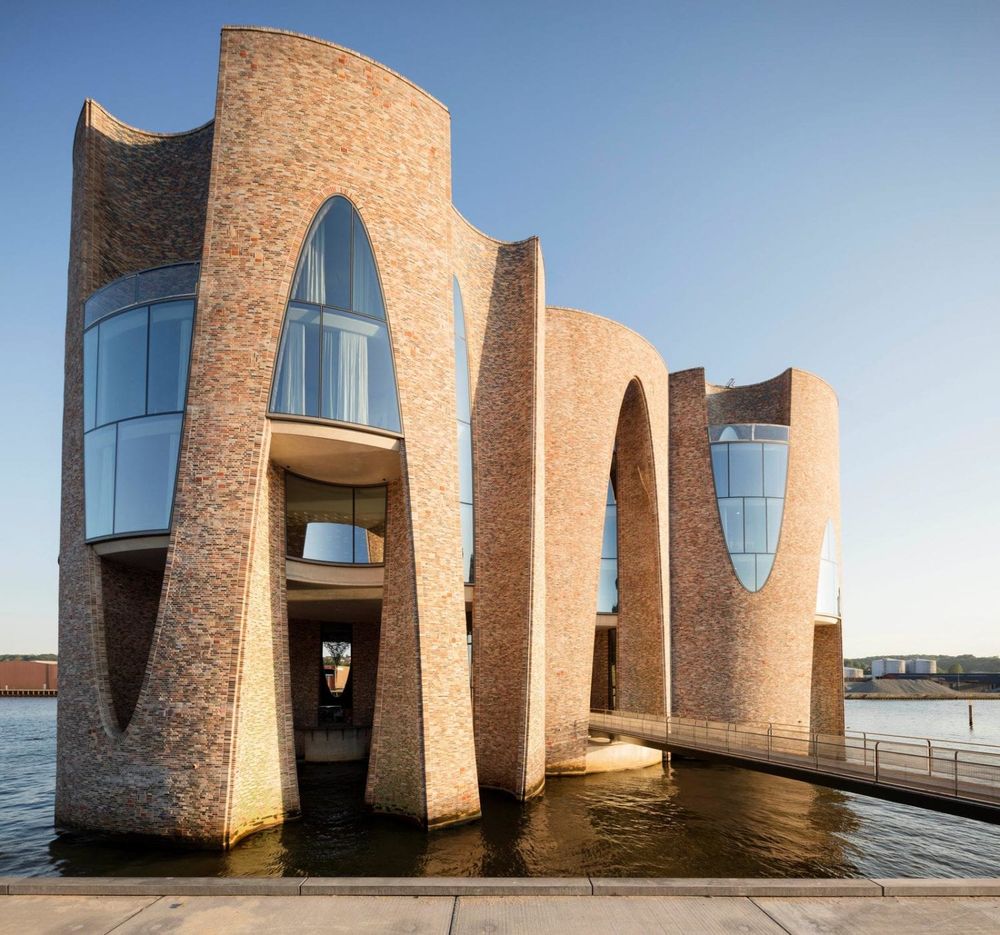
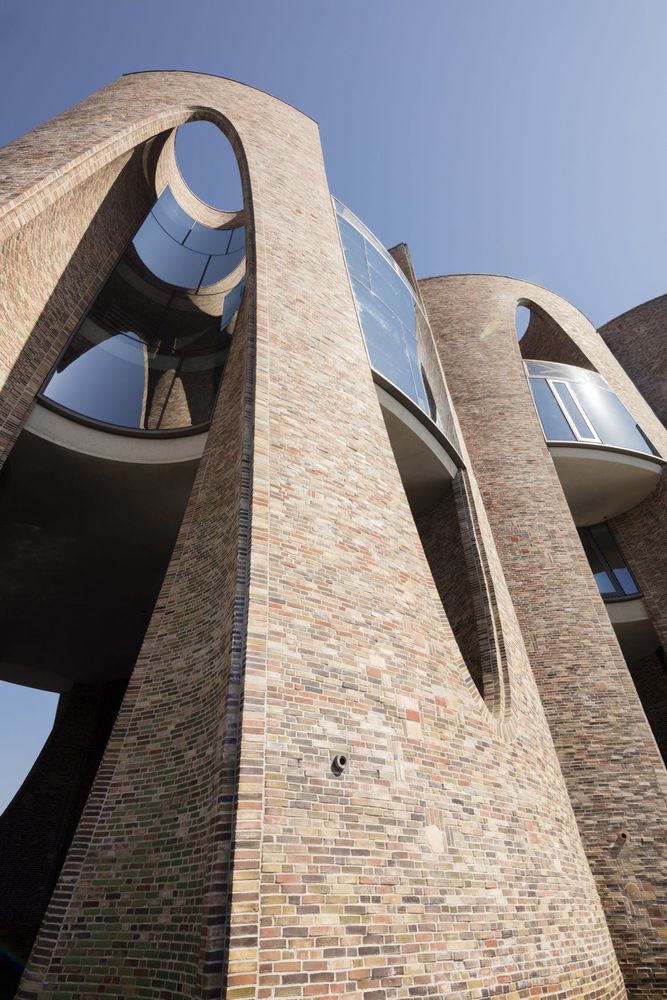
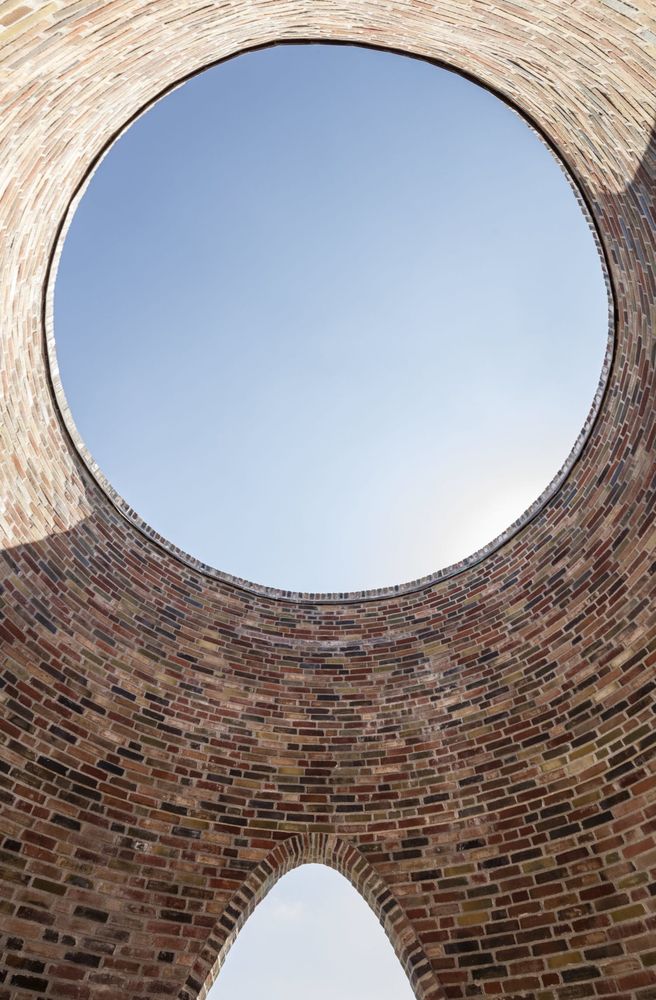
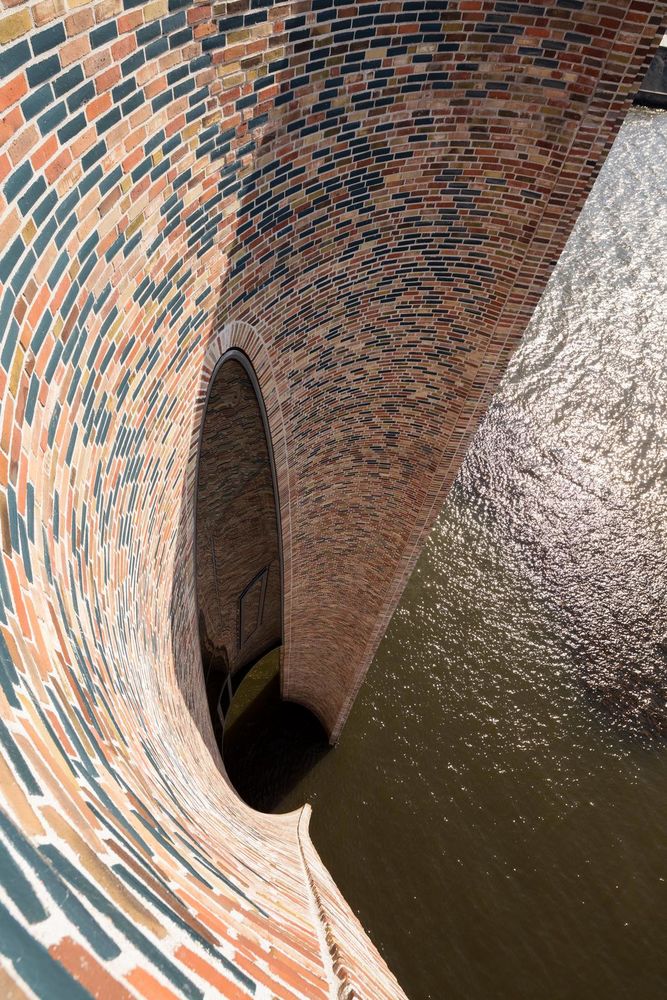
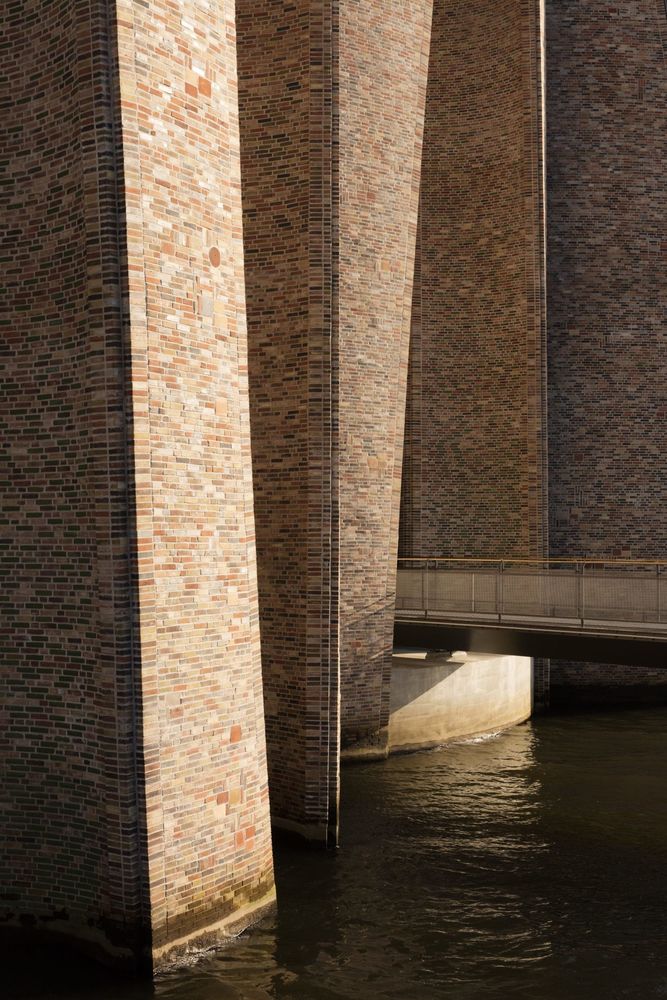

Like a modern-day castle, Fjordenhus rises out of the water as a mythical building from long ago. Located in Vejle, Denmark, the project was commissioned by Danish company KIRK KAPITAL. It is the first building designed by artist Olafur Eliasson and Sebastian Behmann, with Studio Olafur Eliasson.
Fjordenhus stands in the water alongside Havneøen (The Harbour Island), a man-made island that was developed by Vejle Municipality to revitalise the harbour area, introducing important new residential components into a traditionally industrial environment. Part modern-day silo and part lighthouse, the brickwork exterior and cylindrical forms echo the typologies of the warehouses and silos found along the pier, while the interior is lit at night, glowing against the shoreline.
Accessible by a medieval footbridge, the 28-metre-tall structure is formed by four intersecting cylinders. The brick facades are constructed from ellipsoidal negative spaces creating the visually complex curved forms and arched windows. The varying floor plans of the different levels are organised around circles and ellipses and connected by spiral staircases and round vestibules. It is, however, tricky to fit rectilinear furniture into rounds rooms. The office spaces on the building’s first, second, and third floors feature several custom-made furniture pieces designed by Olafur Eliasson and Studio Olafur Eliasson, with timber used as the predominant material for cabinets, bathrooms and kitchens.
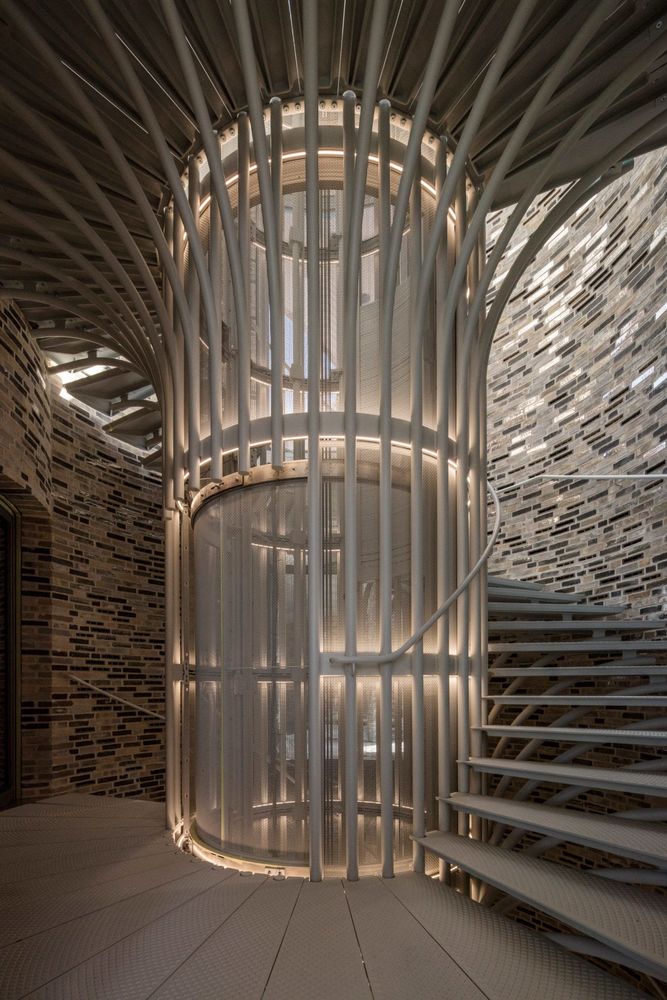
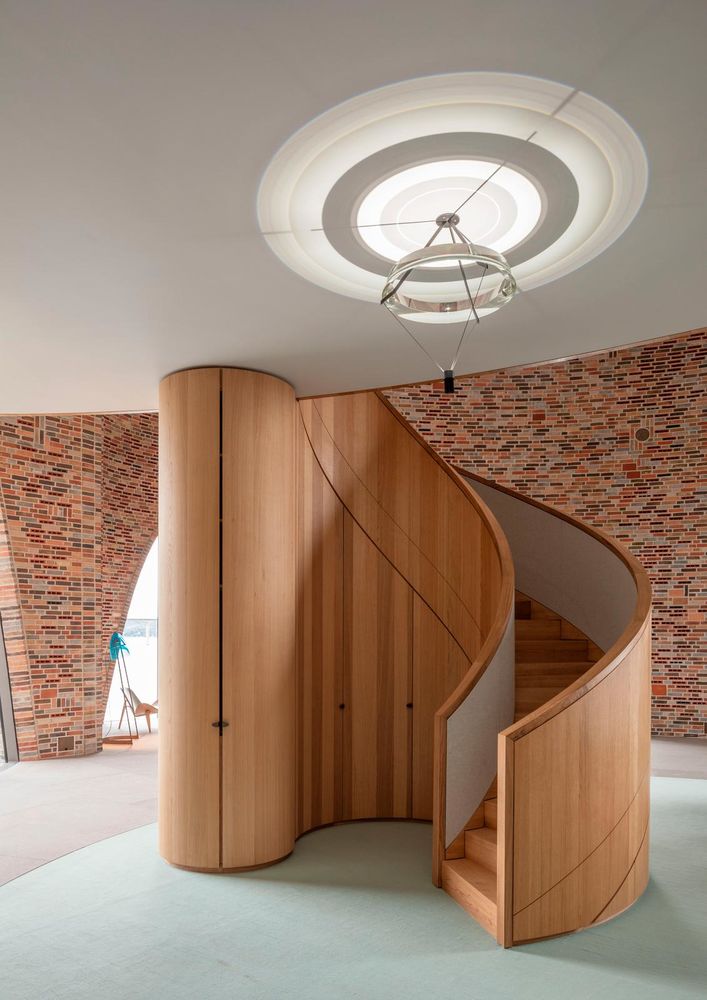
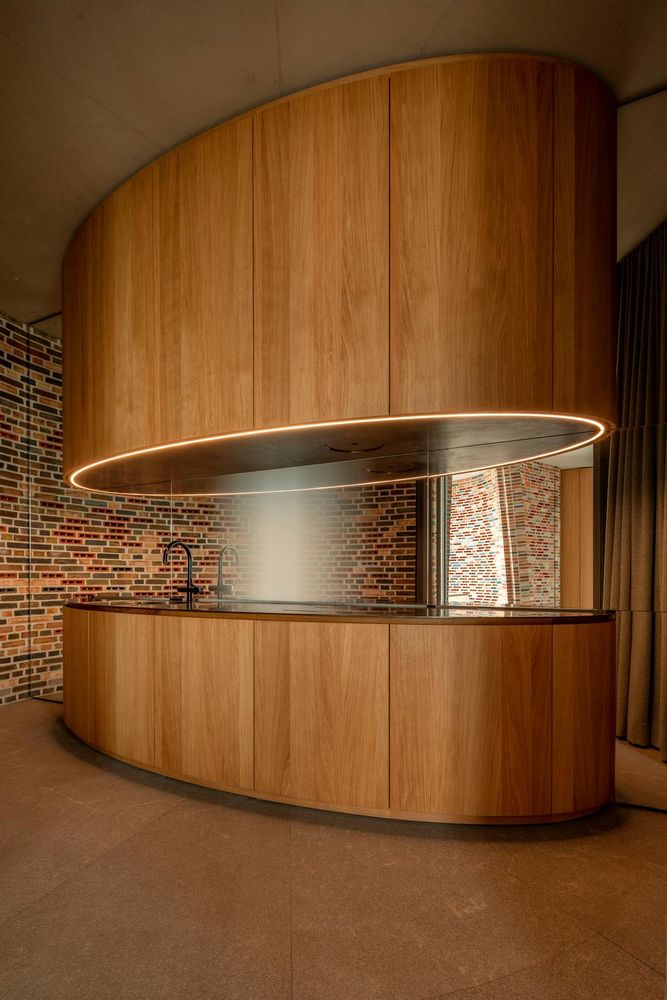
It is the visually spectacular double-height ground floor, immersed in water, that grabs you. Open to the public, this space is permeated by the fjord and contains two aqueous zones with site-specific artworks by Eliasson. A Venetian waterway-quality to the flowing water laps up against the sides of the building’s brickwork. The water winds its way through the arches of the building, appearing to weave through the very fabric of the space itself.
Classic Danish brick is the predominant material of the building’s inner and outer walls. The brick forms the smallest possible constructing unit and follows the organic shape of the building. From afar, the building’s surface seems orderly, but upon closer inspection, the different shapes and slightly irregular staggering of the bricks’ depth reveals a lively, organic surface.
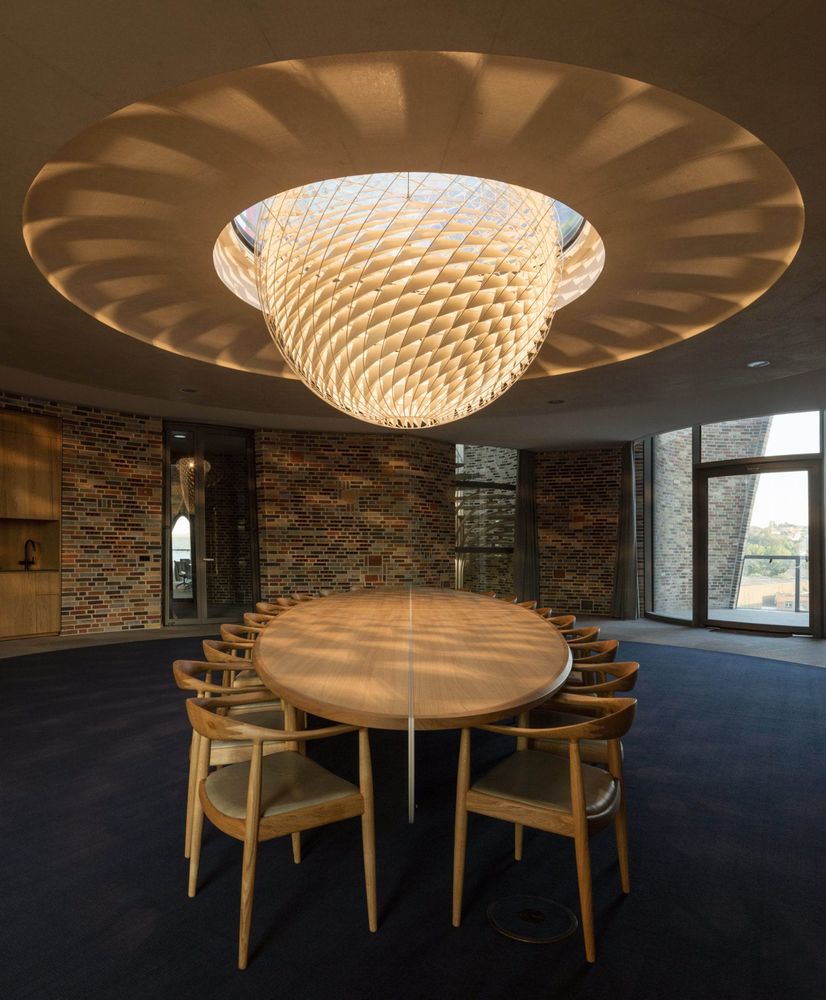
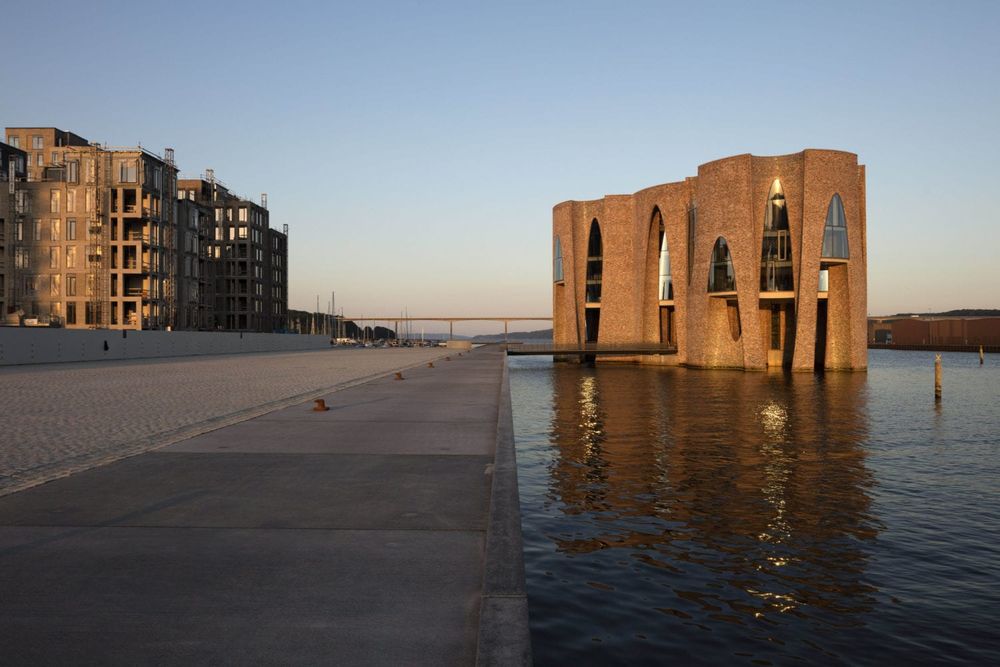
The brickwork incorporates fifteen different tones of unglazed finish; additional colours of glazed bricks are integrated into the carved-out sections to produce colour fades – green from the bottom and blue from the top – that reflect the water and sky. In the stairwell, scattered silver bricks reflect the sunlight shining in from above.
The floors and ceilings of Fjordenhus are formed by white concrete slabs, creating 3.2 metre high spaces on each level. The double-curved, 3D-formed windows precisely follow the geometry of the building. Steel frames span several floors, while the window voids form the central element of the facade. In some areas, rotating doors were introduced to accommodate the geometrical challenges of the overall shape. Perched atop the building is a green roof with vegetation and solar panels.
[Images courtesy of Olafur Eliasson. Photography by Anders Sune Berg & David de Larrea Remiro.]
