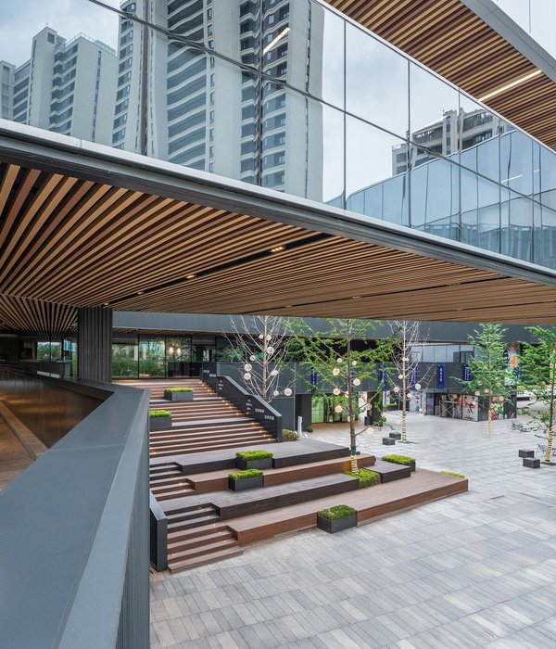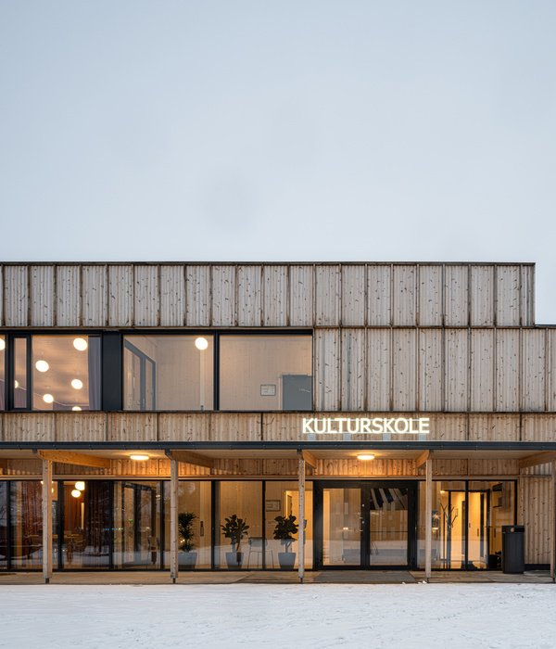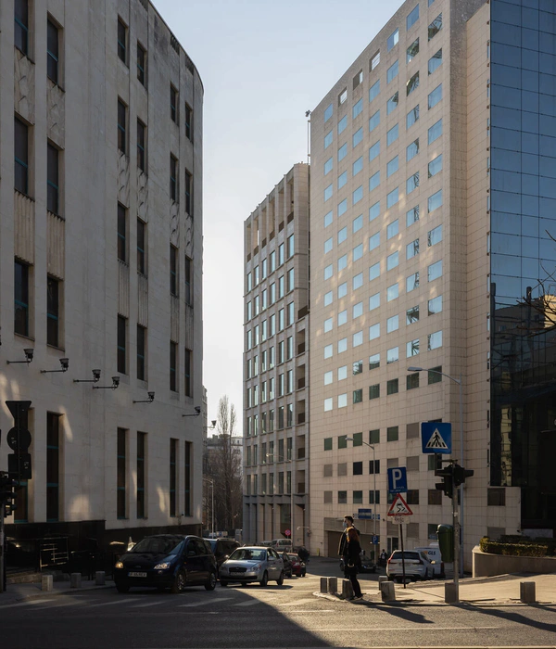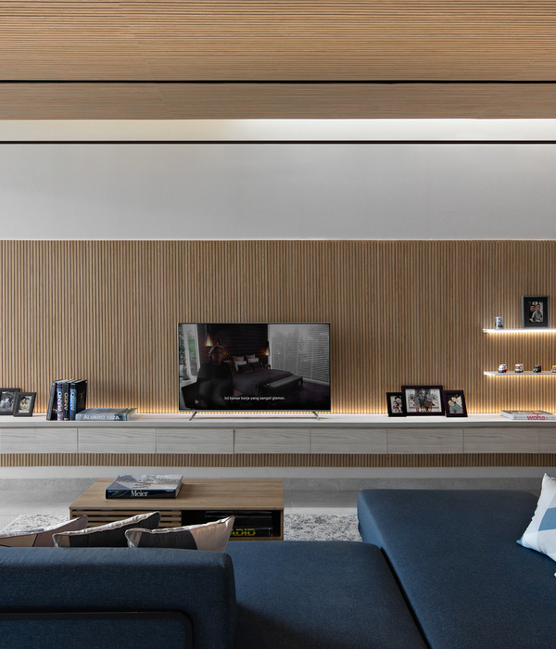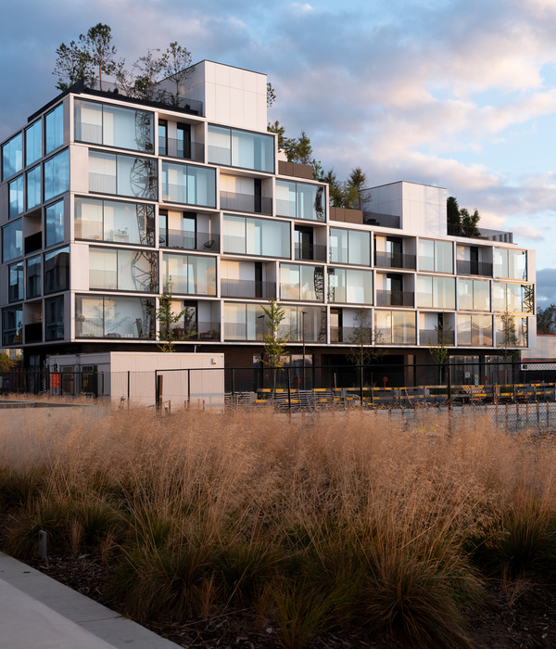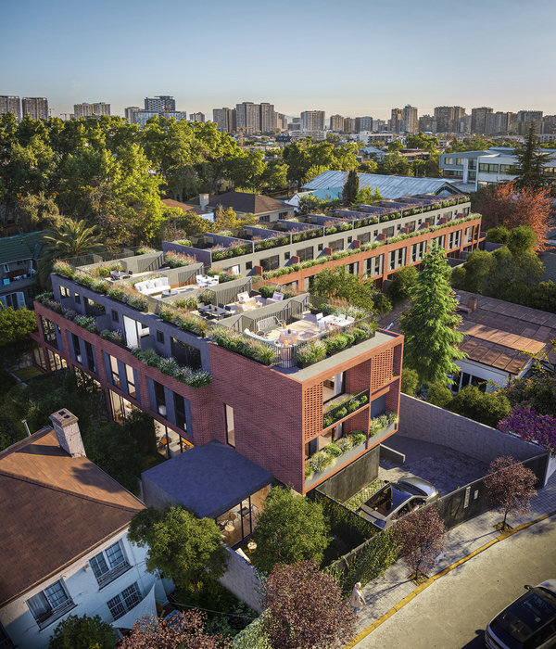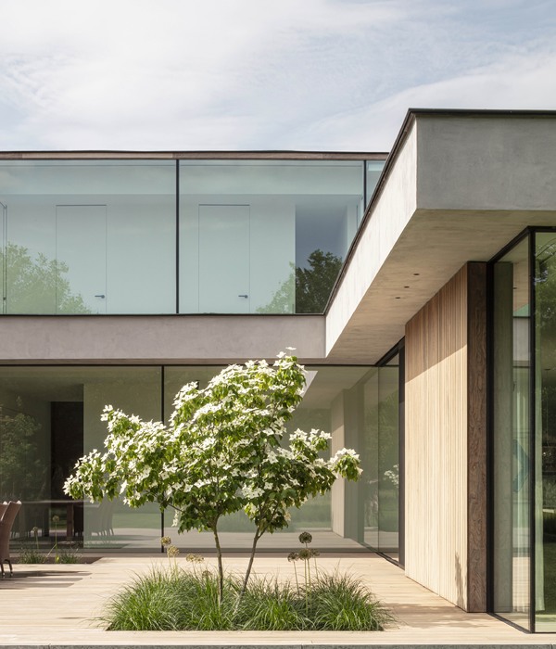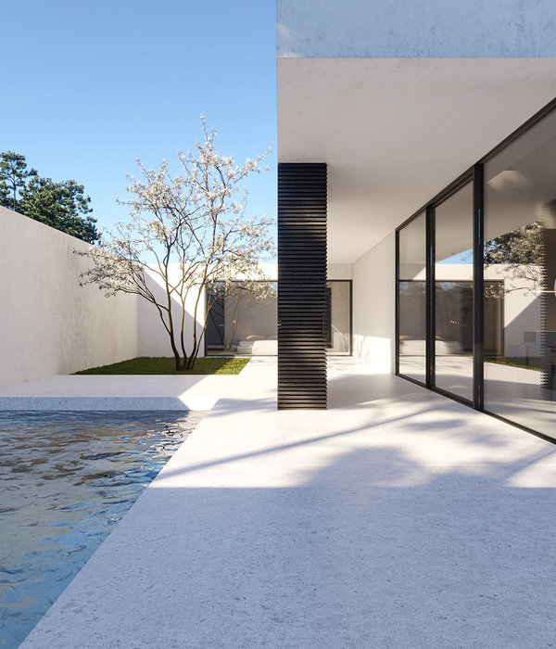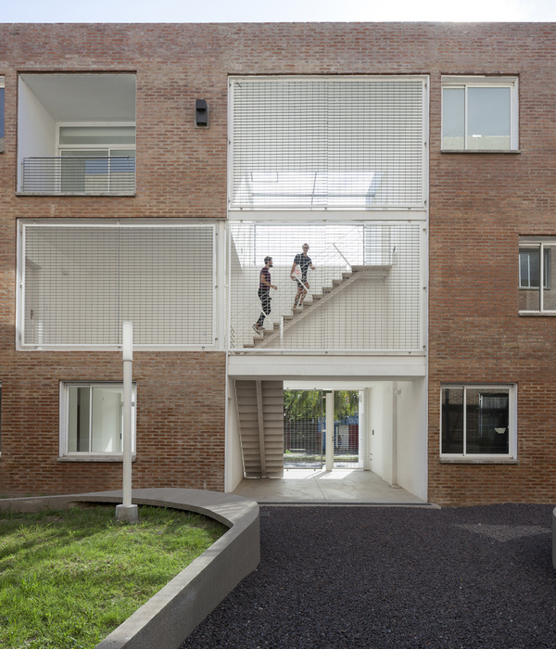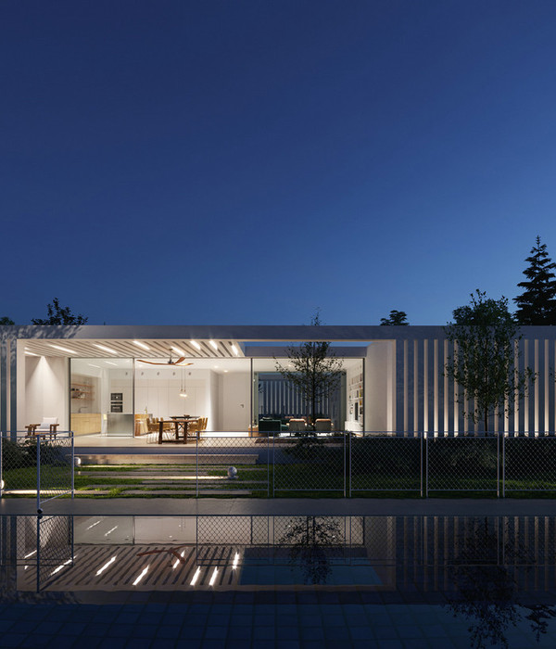匈牙利简约环保小屋 Kabinka
- 项目名称:匈牙利简约环保小屋 Kabinka
- 设计师:Hello Wood
- 平面与结构图:待补充
- 效果与概念图:待补充
The tiny-house movement, which burst into Hungary a few years ago, unites those who favour a more conscious way of living and building. There is a growing number of people enamoured with holiday homes and unique houses close to nature, who are looking for an intimate place to disappear to when on vacation and Hello Wood’s newest reasonably priced, charming cabin, Kabinka is sure to resonate with them. It can be used as a great weekend home or a private work space, but it is also a perfect option for companies in need of a community space or a meeting room.
Hello Wood’s simple and modern small-batch cabin is an attractive alternative to the multitude of compromises that come with building your own weekend home or that extra workstation. Designed and manufactured in Hungary, Kabinka is the perfect choice for those who prefer thriftiness, simplicity and compact but refined lifestyle.
In terms of appearance, Kabinka draws on rural architectural heritage and it is available in 4 sizes from 12 to 20 sqm. It comfortably fits a tea kitchen, a bathroom, a couch and a stove. The compact coolable and heatable interior can be turned into a tiny home that you can enjoy all year round. Then there’s its environmental footprint; thanks to its low energy consumption and environmental focus, the cabin is also greener than a house built of non-renewable materials with conventional technologies.
The next step of the product development process is to create a flat pack kit, so that even the customers can assemble Kabinka from prefabricated elements. This is made possible by the smart design and the innovative solutions, such as the use of industrial wall panels in a design setting. Although assemble-it-yourself solutions are uncommon on the tiny-house scene of Hungary, with an extensive educational portfolio under the belt Hello Wood believes that focusing on wood and creation helps everyone unearth long-forgotten talents and skills.
Basic (size S) cabin dimensions:
● exterior height: 4.06 m
● floor-to-ceiling height: 3.90 m
● other available sizes: M: 14.9 m2 | L: 17.3m2 | XL: 20m2 + 9.6m2 patio
Designed and manufactured by Hello Wood
Creative concept: András Huszár, Péter Pozsár, Dávid Ráday, Krisztián Tóth
Head architect: Péter Pozsár
Project architect: Péter Oravecz
项目完工照片:
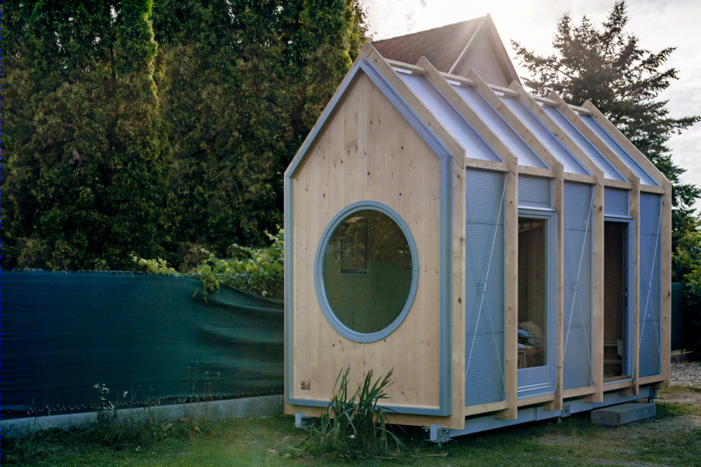
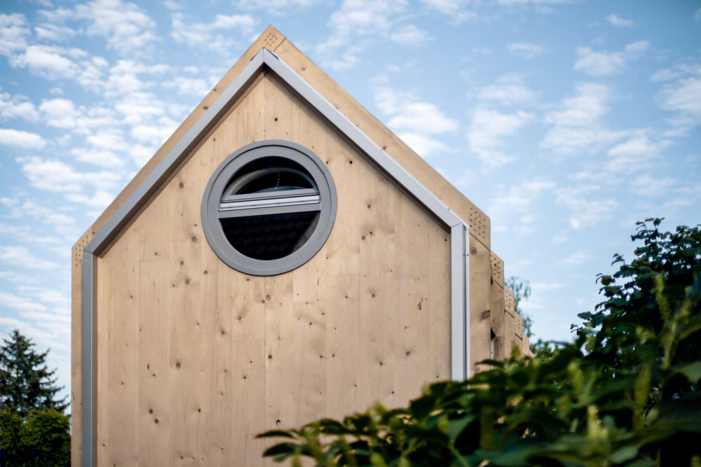
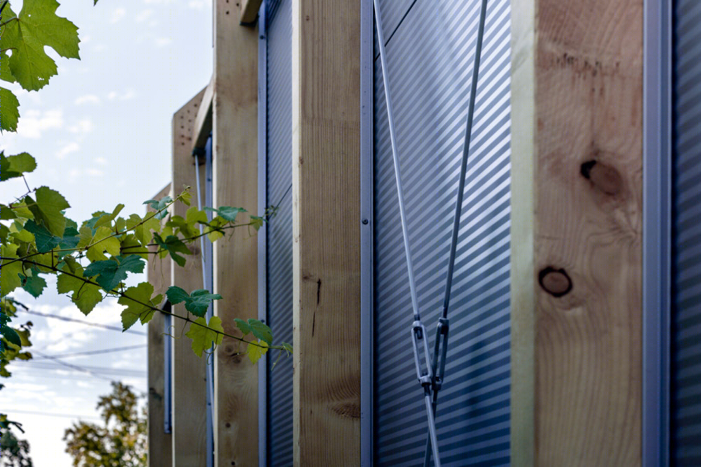

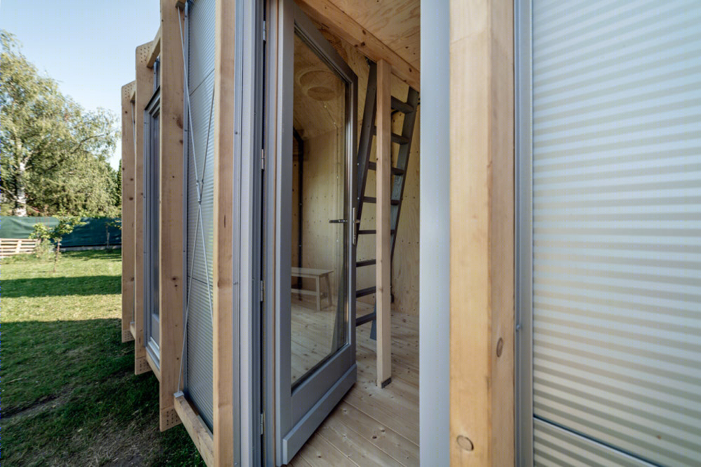


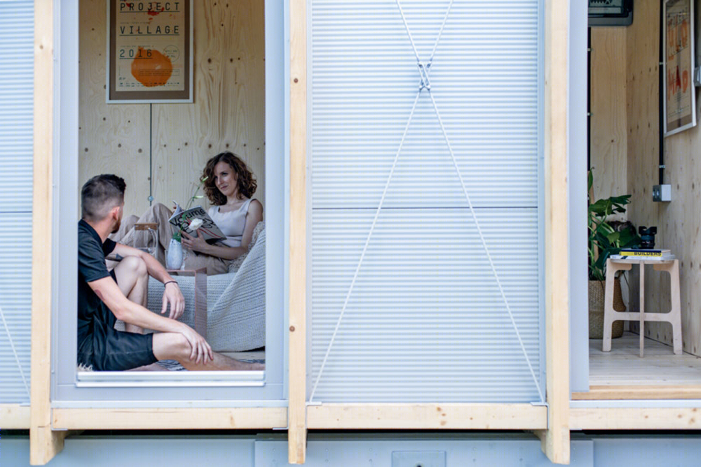
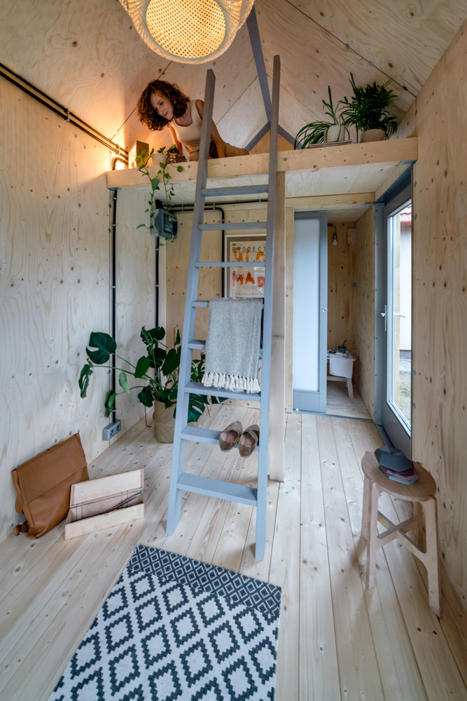
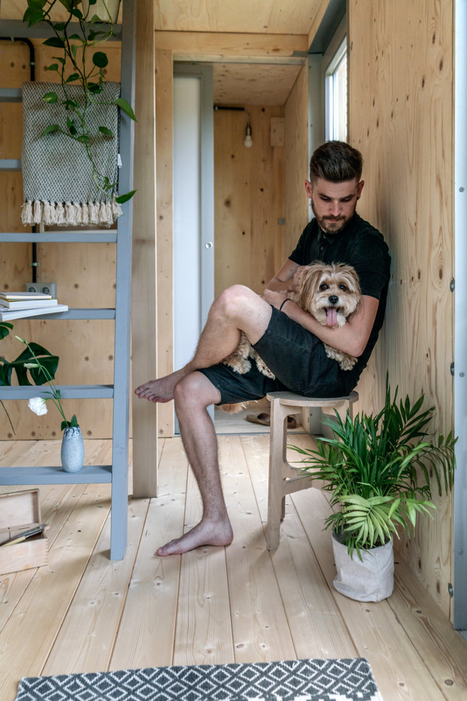
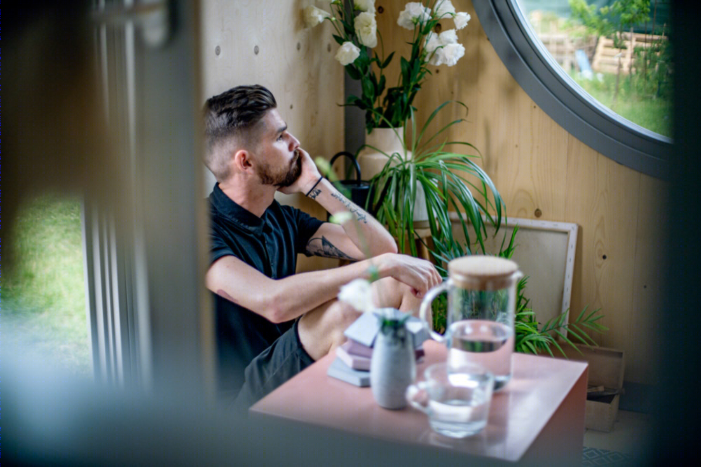
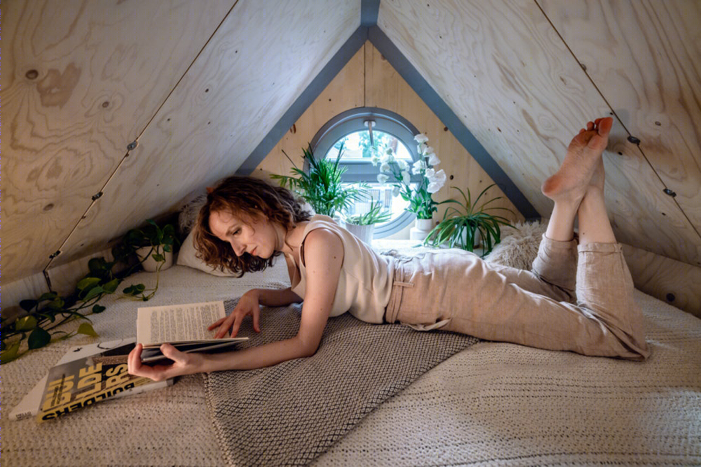
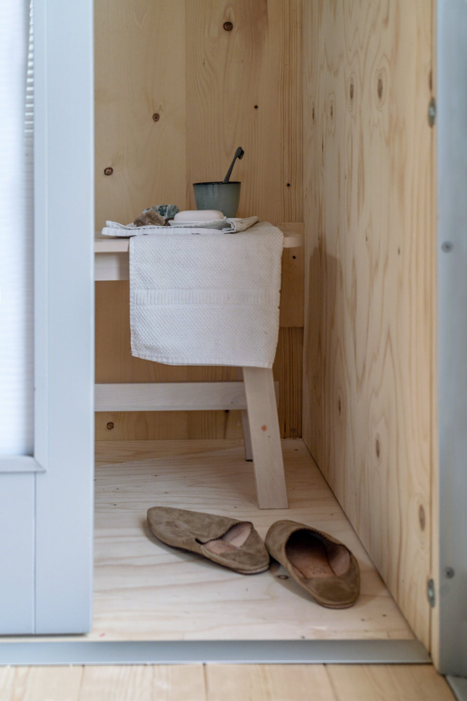
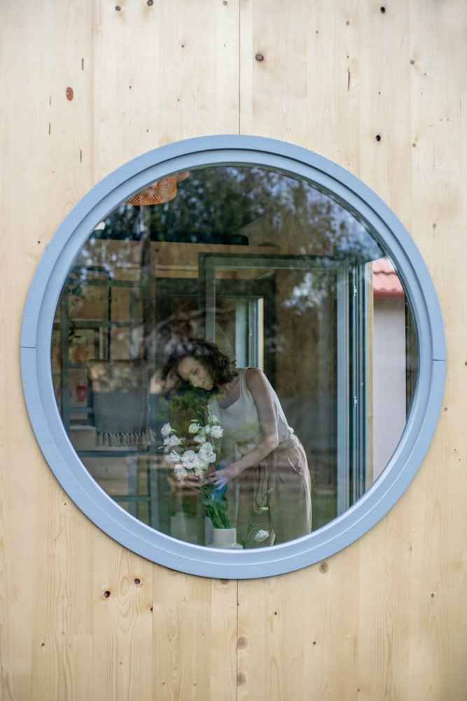
平面与结构图:
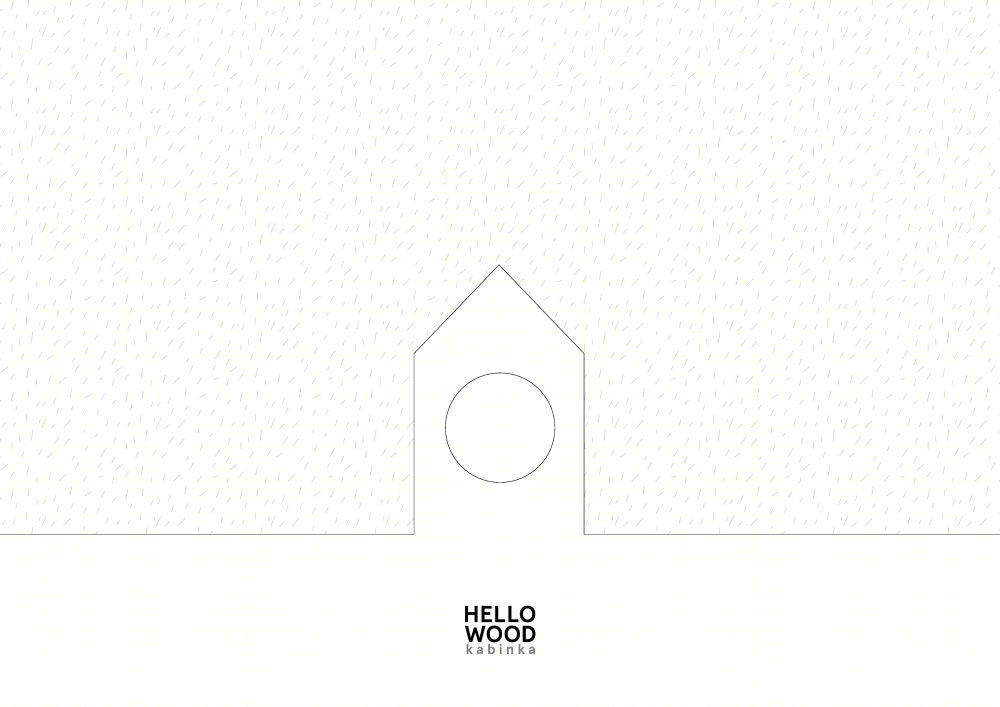
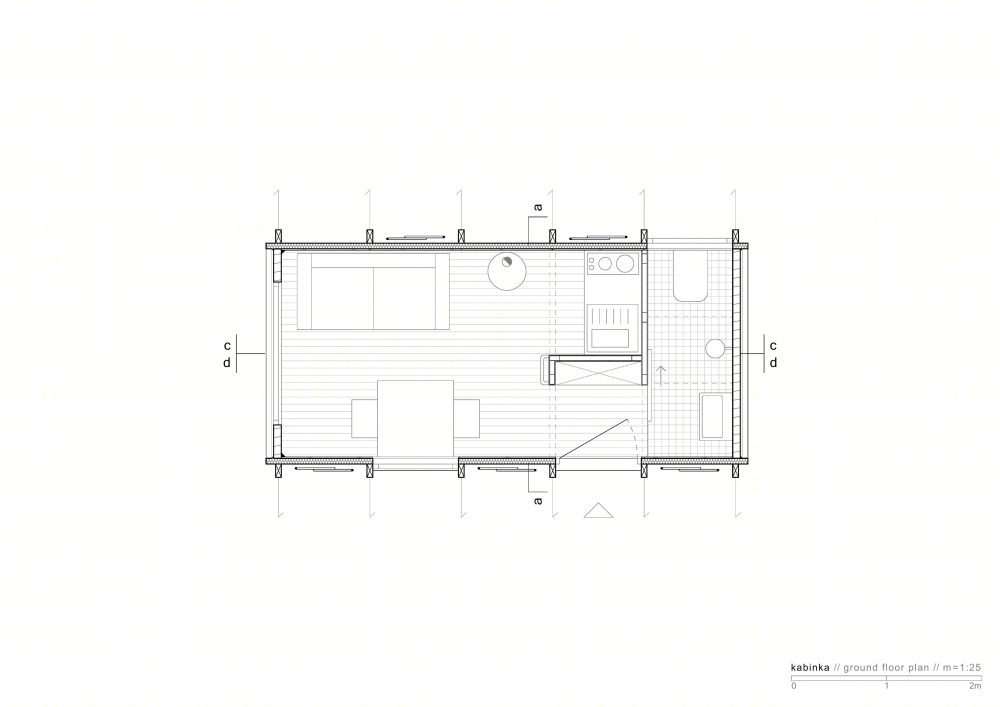
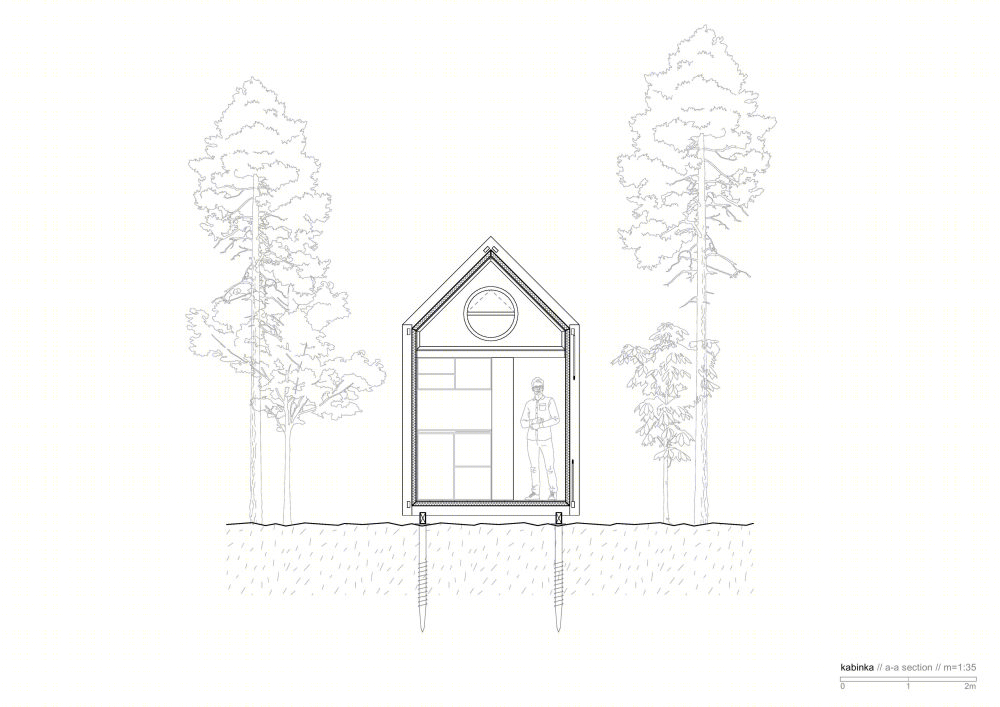
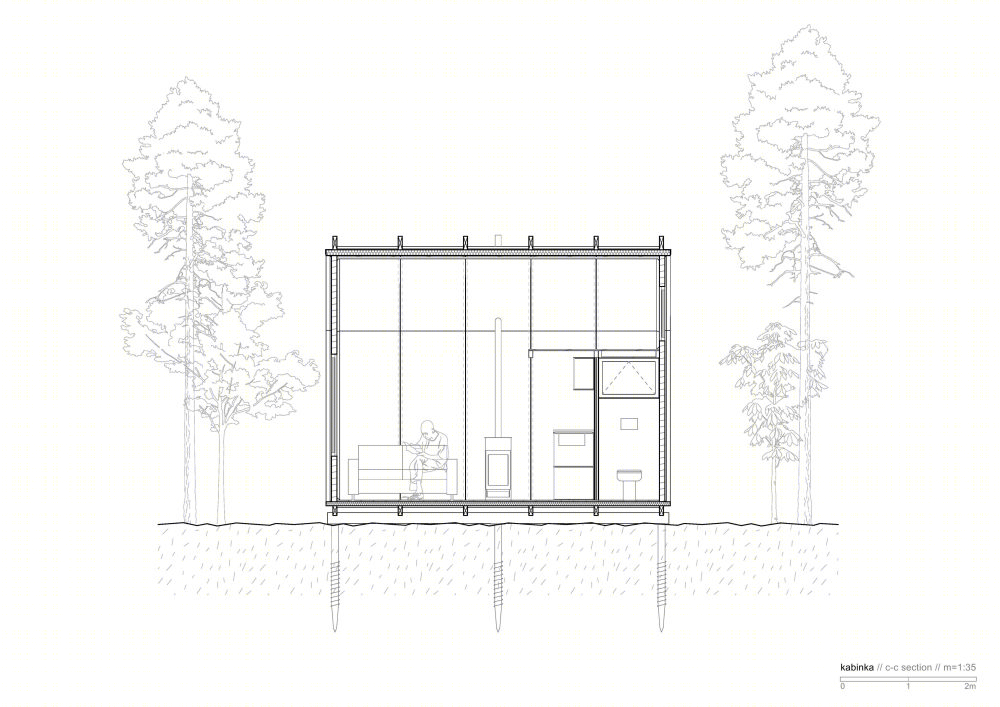
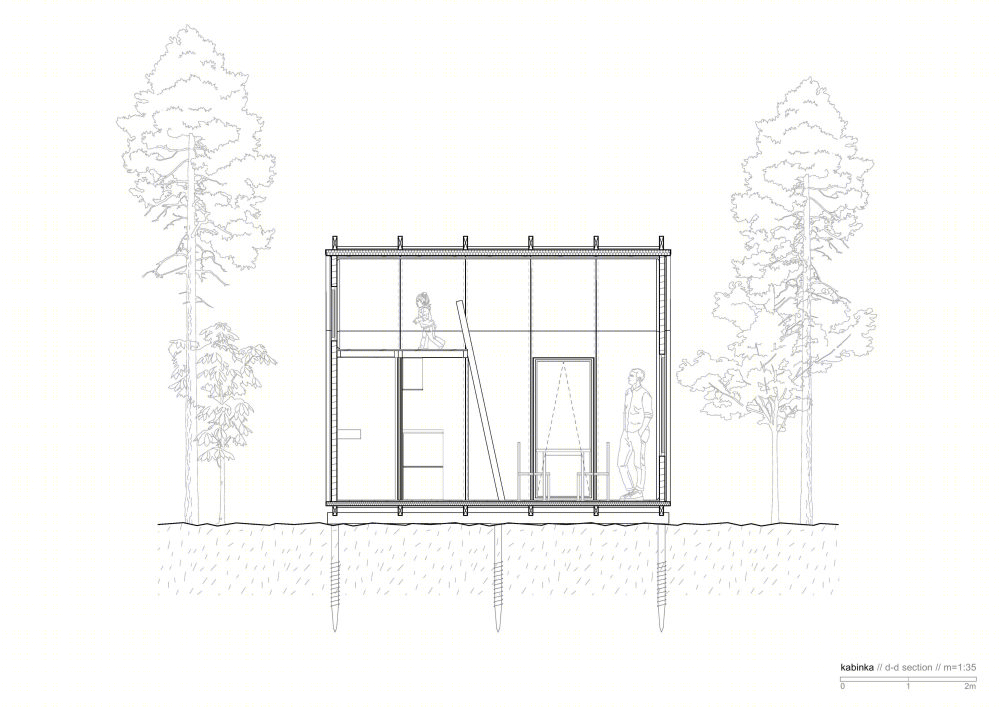
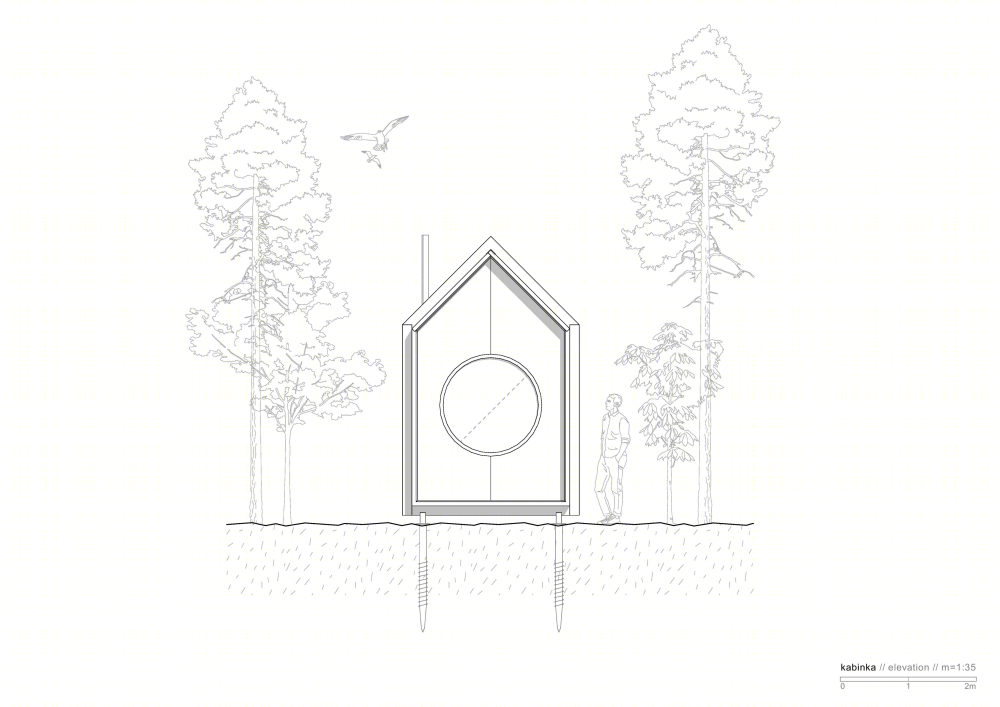
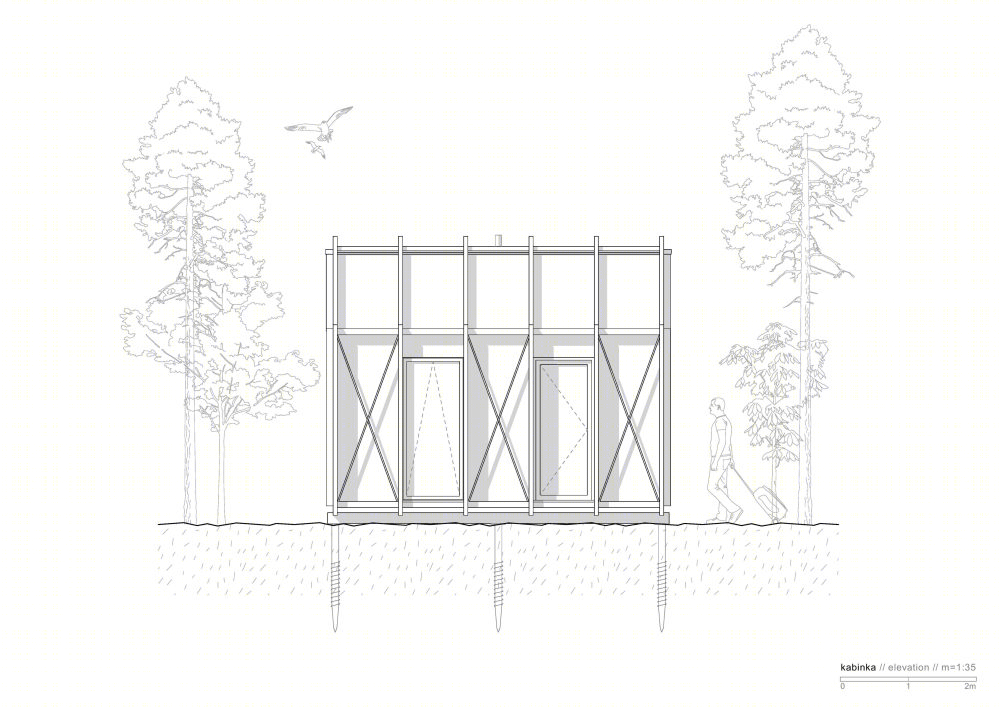
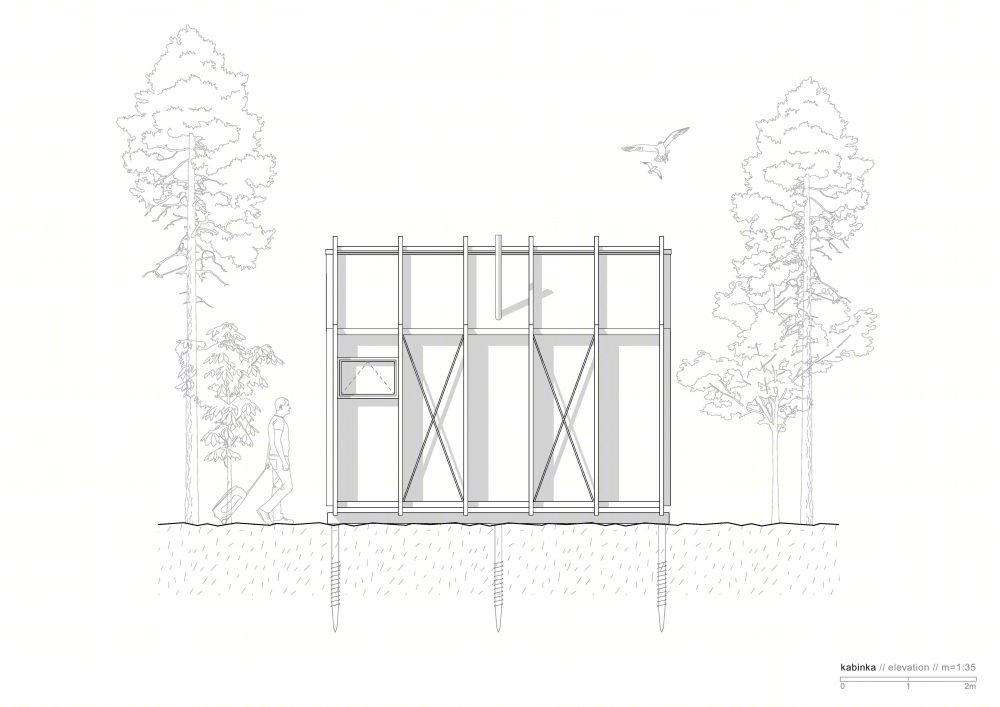
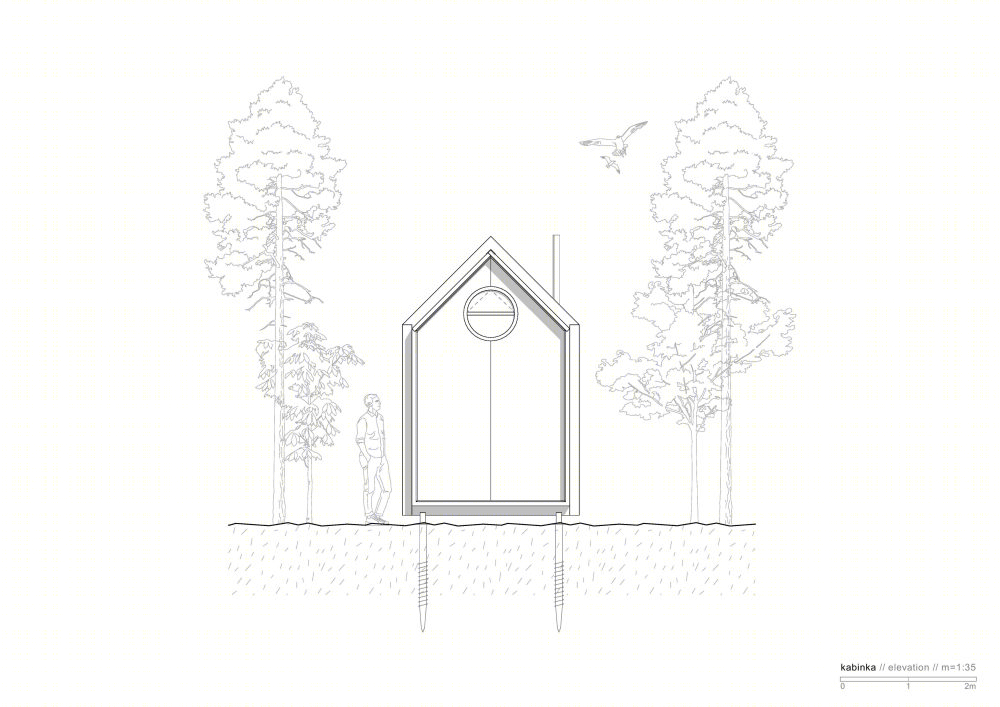
效果与概念图:
待补充……
设计师:Hello Wood
坐落:Hungary
语言:English
阅读原文


