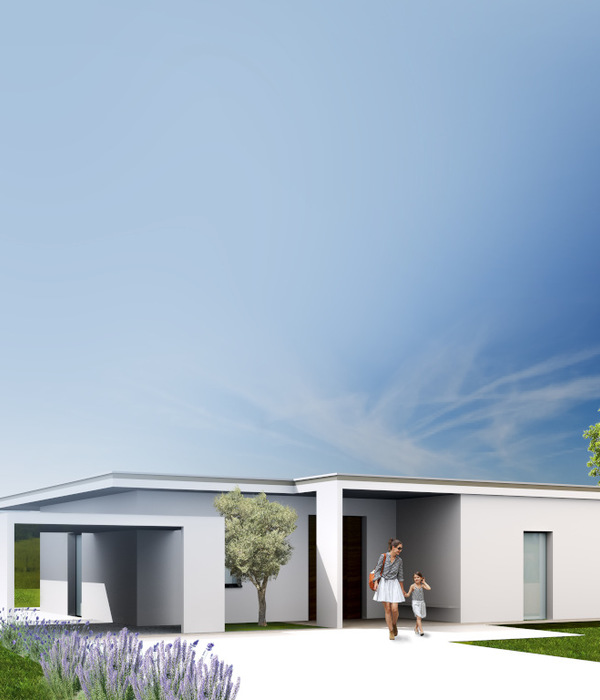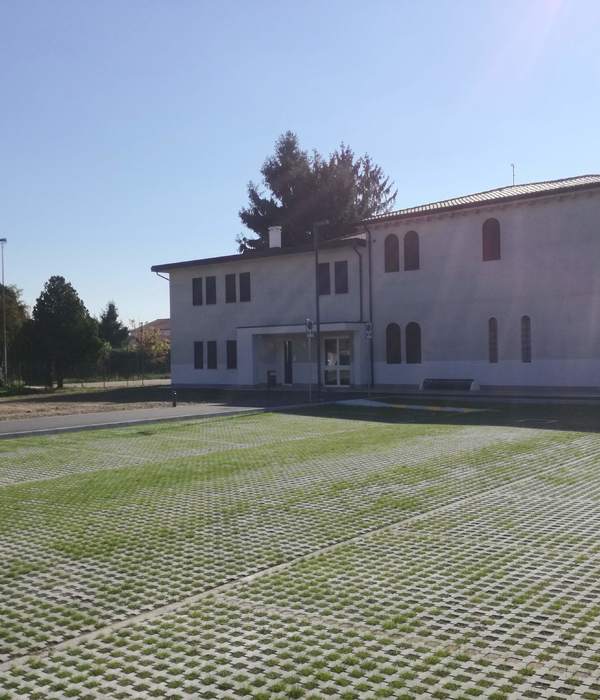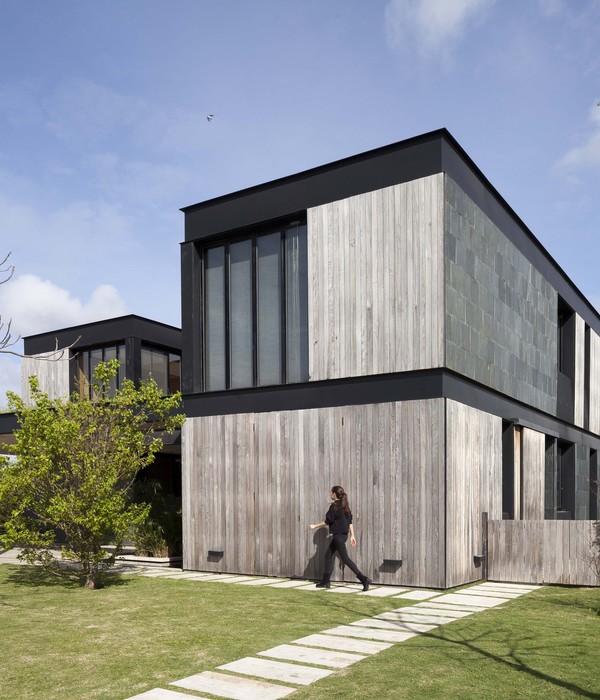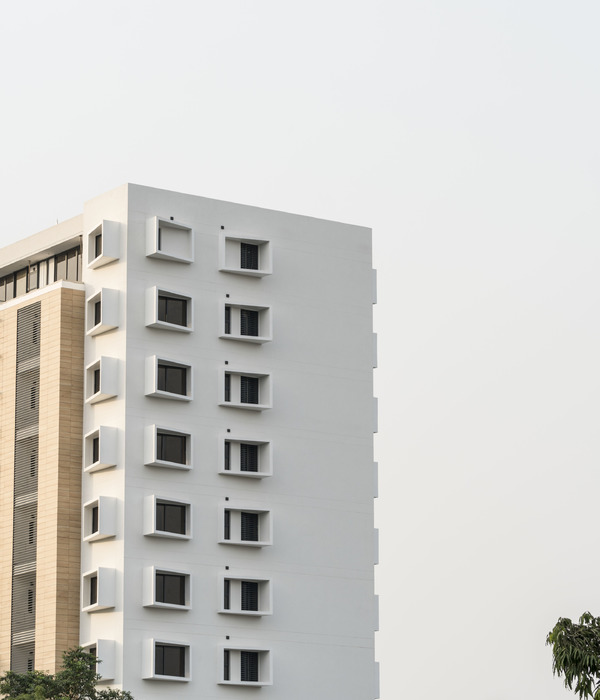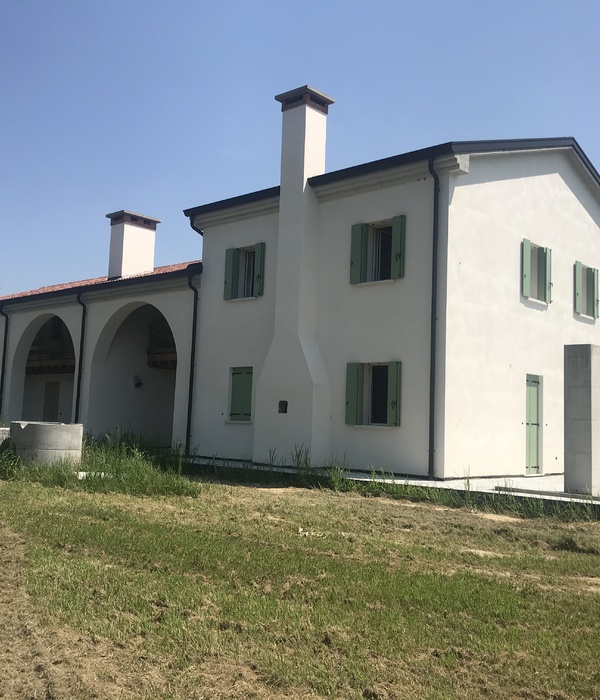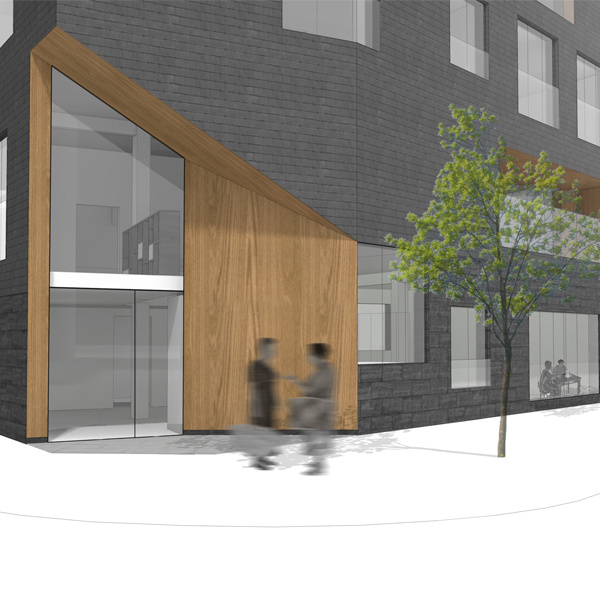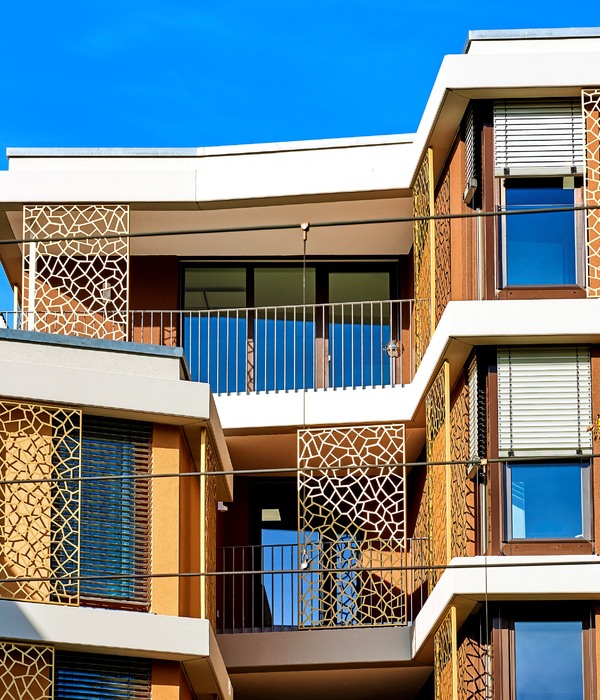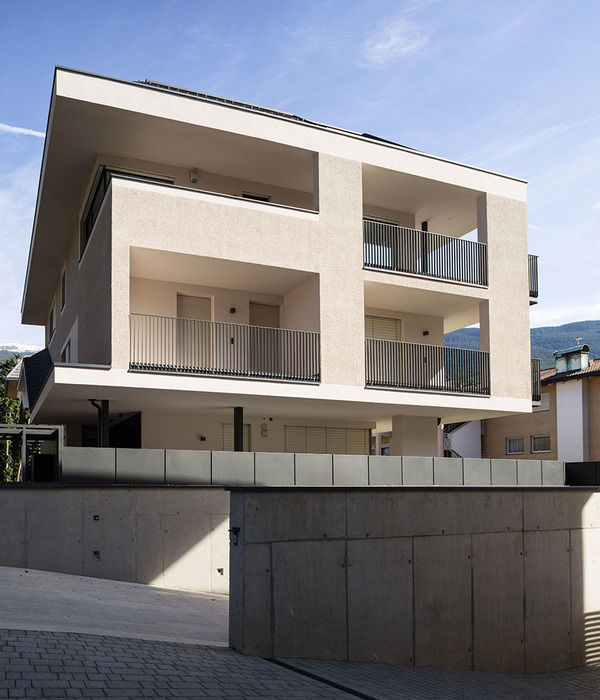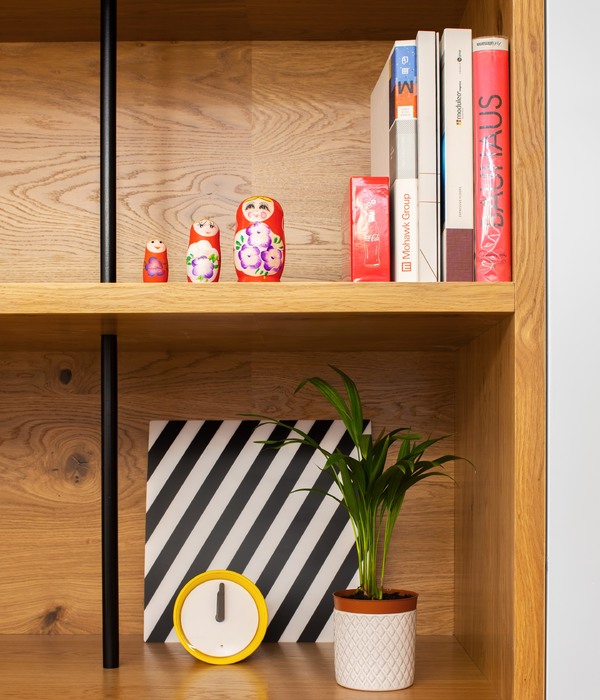E House has 4 levels and it is built on 203 m2 land area, located in Jakarta, Indonesia. Each level has its own programming function, first level as service & office area, second level as semi private area, which has kitchen, dining area, and living room, third and fourth level as private area for bedroom and leisure activities. The architect developed the mass of the building with these three “E” considerations : Ecofriendly, Eccentric, and Elevate. Developing an ecofriendly building, architect started by using a lot of sun shade and air cross ventilation, so user will save energy and use less electricity.
The architect did a sun study for this location because it’s facing west. The result from their studies stated that they still be able to receive morning sunlight, by giving openings at the sides of this building. They avoid and block afternoon and evening sun, which leads them to giving a big and solid mass at the front (facing west). In consideration of applying an air cross ventilation into this building, architect provides openings at each side and level. A lifted skylight was installed at the top of stairs, so it can enhance the air circulation at the back side of the building. At night, all lights at stairs will be turned off, architect installed movement sensor that will make the light turned back on when it’s triggered a movement.
The idea to elevate some parts of the building was inspired by the user’s childhood memory. He ever lived in a house that has an elevated level, which he called “Loteng Gantung”. He loved the experience of living in an elevated level, because he got a better view and nice air. Architect put this idea into their design by making the third floor mass which has the user’s master bedroom floated. That block mass will also block and make a sun shade for second floor living room, so it won’t be too hot at afternoon and evening.
Floated mass block is the eccentric part of this building with 6m cantilever. To support its floating idea as the highlight, architect made the second floor full of glass to make it feel lighter than the floated mass. Architect made the mass block with concrete panels and highlighted it with light along the front box. The other eccentric part of this building is its dynamic shadow throughout the year. Based on their sun study which was mentioned earlier, architect made use of the sun’s movement by getting a lot of east sunlight and shadow at west side. The user can enjoy sunlight and sunshade throughout the year.
Interior of E House was designed with warm ambience to make the whole house feel warmer and to balance the coldness of concrete look. Architect used 4000K light for interior and exterior lighting to unites the whole house ambience and create the same ambience for both sides. At the entrance, architect designed a reflecting pool so they also used other materials to enhance warm ambience with using wood panels, wood slat, and wood decking.
▼项目更多图片
{{item.text_origin}}

