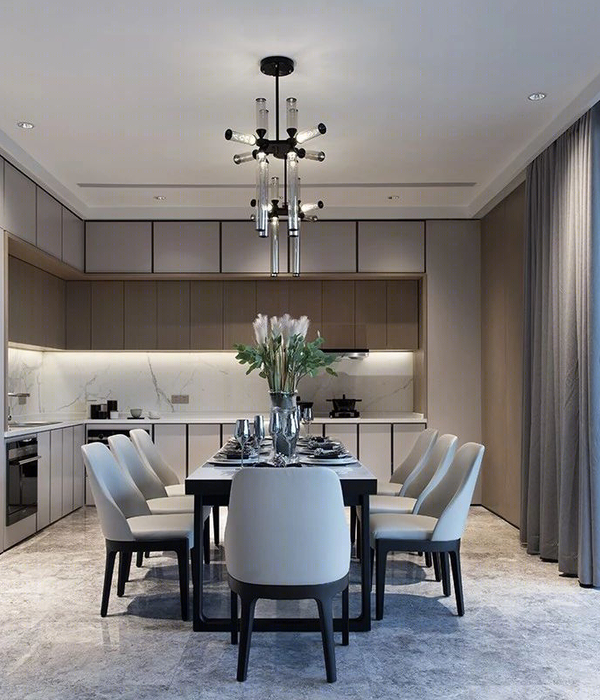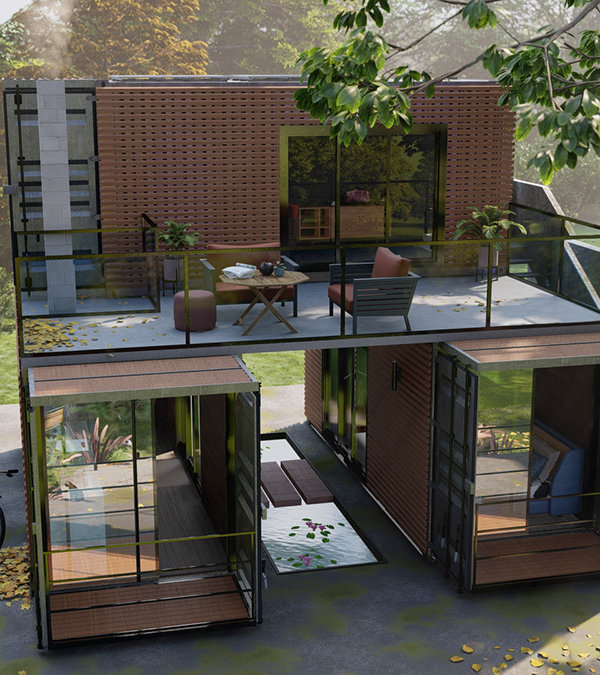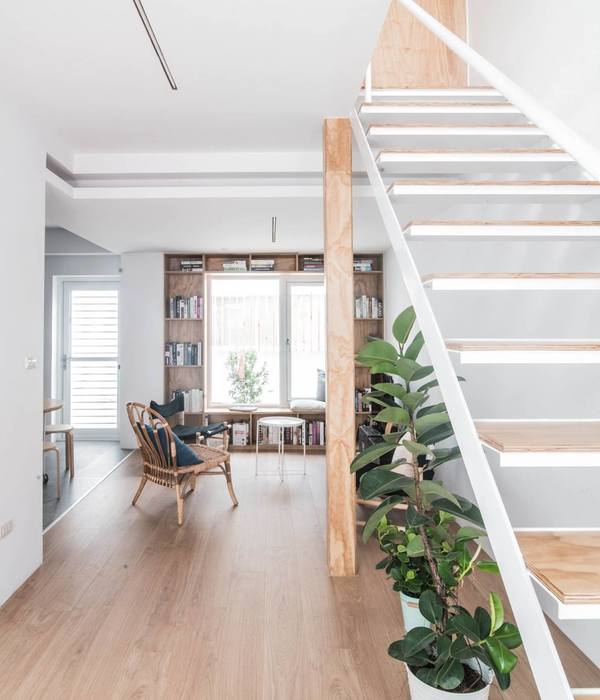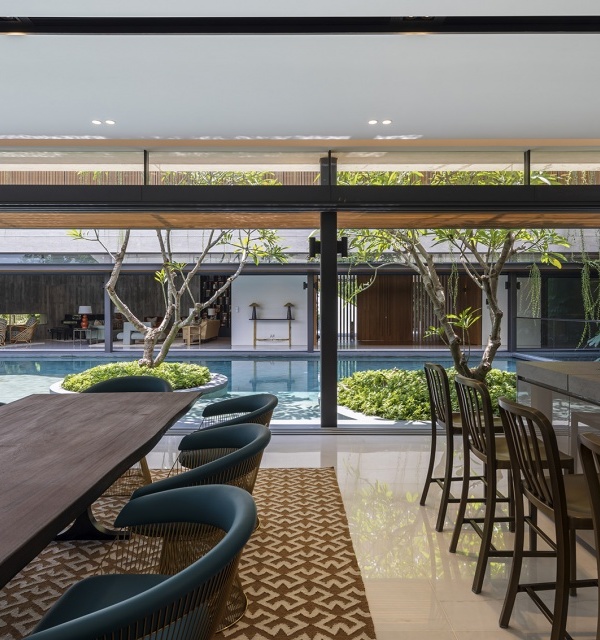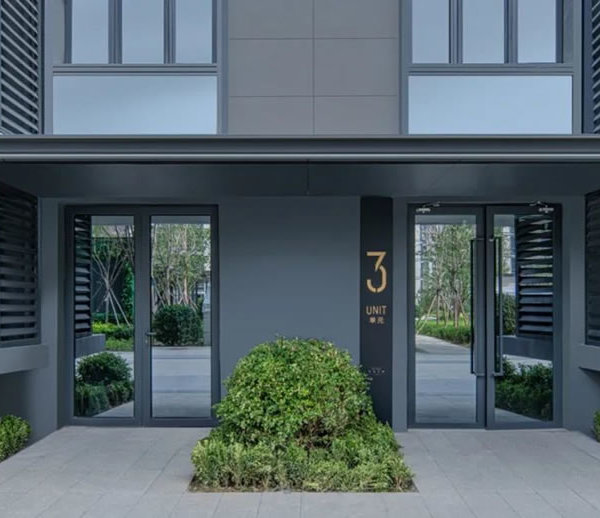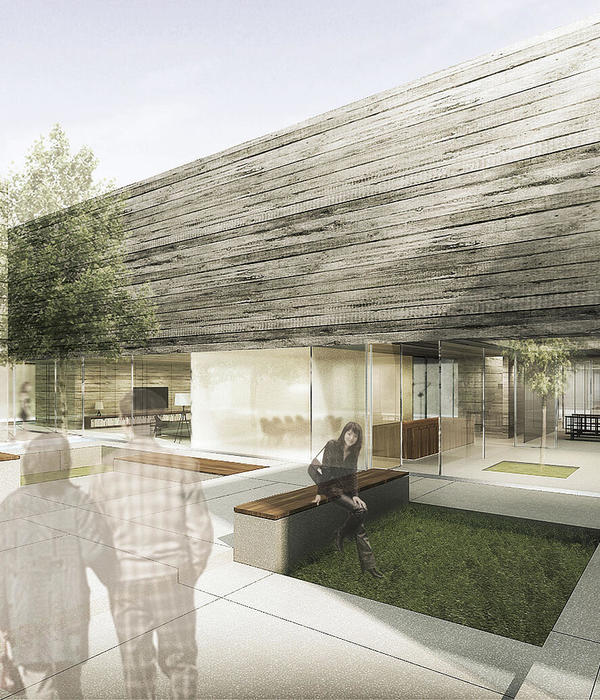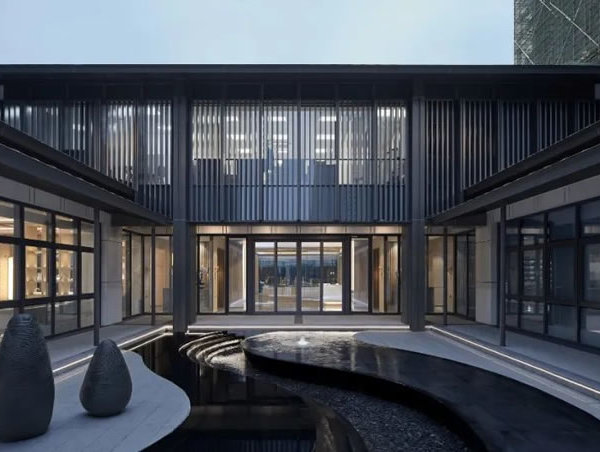Located at a corner of Merzhauser Strasse in Freiburg, Vauban 6 catches the eye, with its irregularly folded façade and mounted golden decorative patterns. Based on a winning competition design by Schaller Architects in Stuttgart and brought to life by lead architect Eble Messerschmidt Partner, the building has a reinforced concrete skeleton frame. Its façade successfully combines ceiling-high glass windows with innovative drywall elements.
Being the flagship of a neighbourhood of eco-friendly and highly sustainable new-builds, the design for Vauban 6 focused heavily on integrating innovative and efficient technology. One example can be found within the walls. They contain integrated ventilation systems with additional heating and cooling capabilities. Developed by Trox, they operate as decentralised units, autonomously regulating the room climate through cleverly concealed outlets in the window soffits.
These remarkable multifunctional walls are possible thanks to an intelligent system solution: Knauf Exterior Wall. Its main component is AQUAPANEL® Cement Board Outdoor, a drylining board made of Portland cement, which features all the benefits of a mineral building material: non-combustible, resistant to mould and mildew, highly resilient and water-resistant. Together with a vast range of accessories, it enables the construction of walls that allow easy integration of innovative ventilation and heating units.
For the designers of Vauban 6, the choice of Knauf Exterior Wall had a variety of benefits. Besides their resilience, the wall elements also feature good thermal and sound insulation properties, while being lighter than conventional walls and quicker to build, too. Last but not least: as well as being significantly slimmer than other wall types, they also help to save even more interior space, as neither suspended ceilings for air distribution systems nor wall-mounted heating units are necessary.
Project: Vauban 6, Freiburg, Germany
Design architect: Schaller Architekten, Stuttgart
Lead architect: Eble Messerschmidt Partner, Tübigen
Project time frame: 2015-2017
Product: Knauf Exterior Wall
Type of building: Residential
Application area: Exterior walls
Year 2017
Work finished in 2017
Status Completed works
Type Multi-family residence
{{item.text_origin}}

