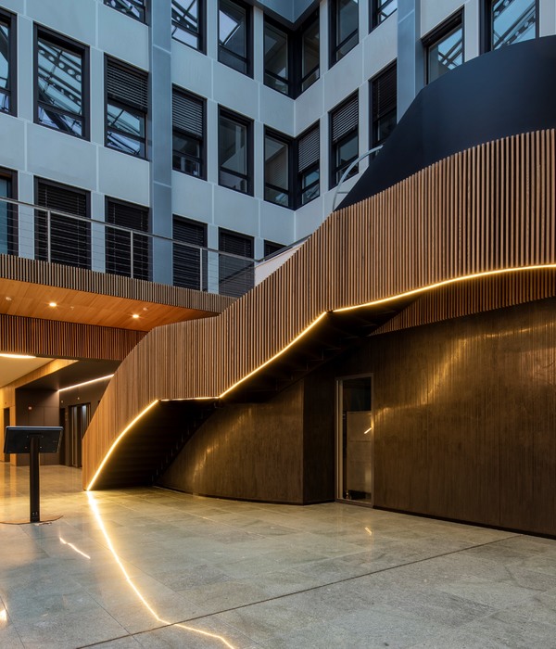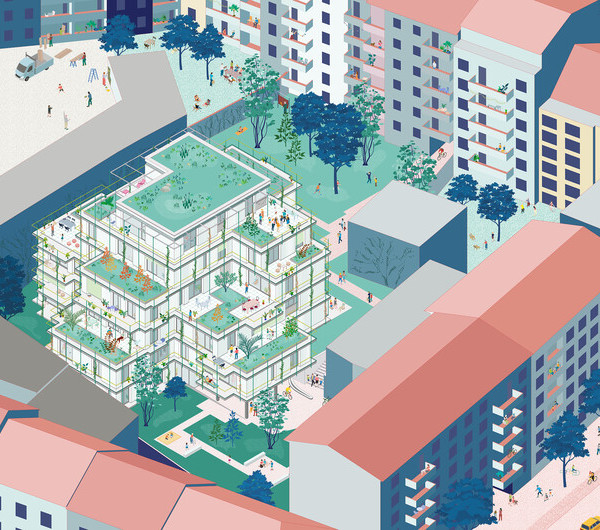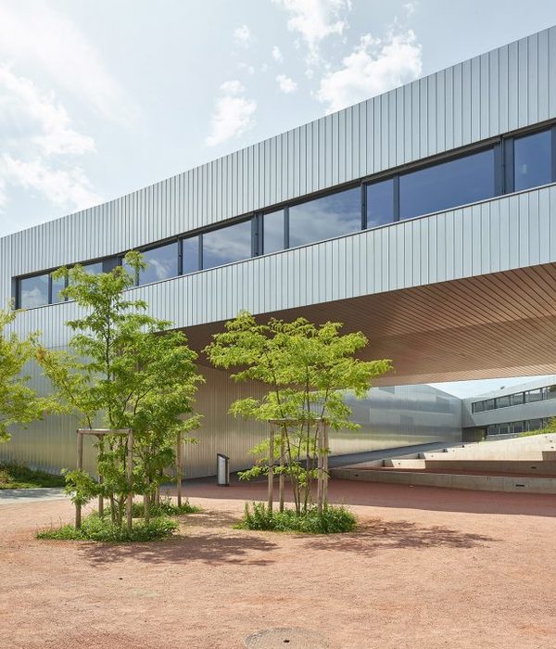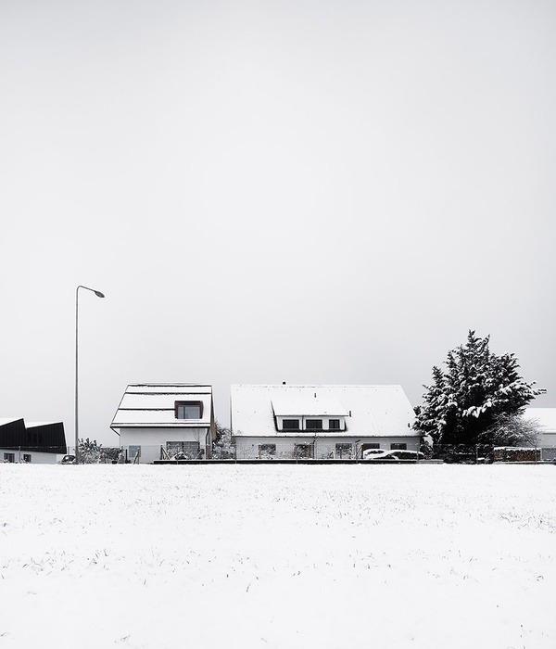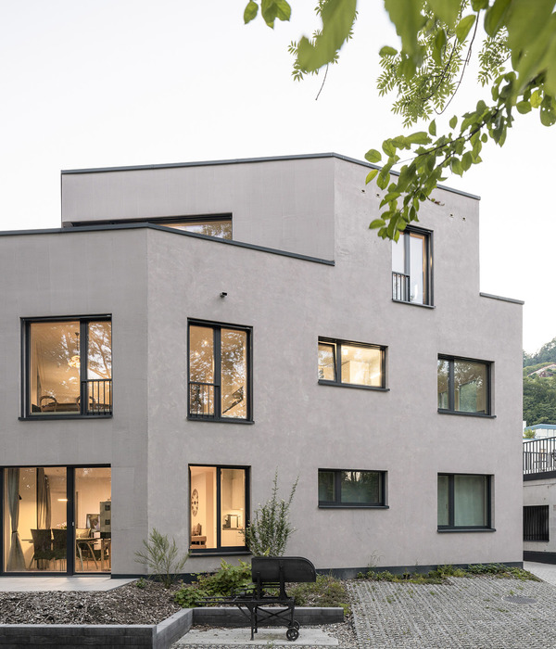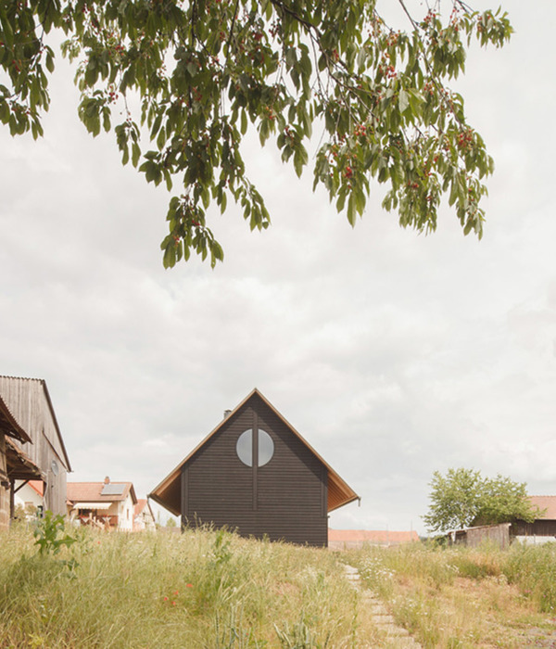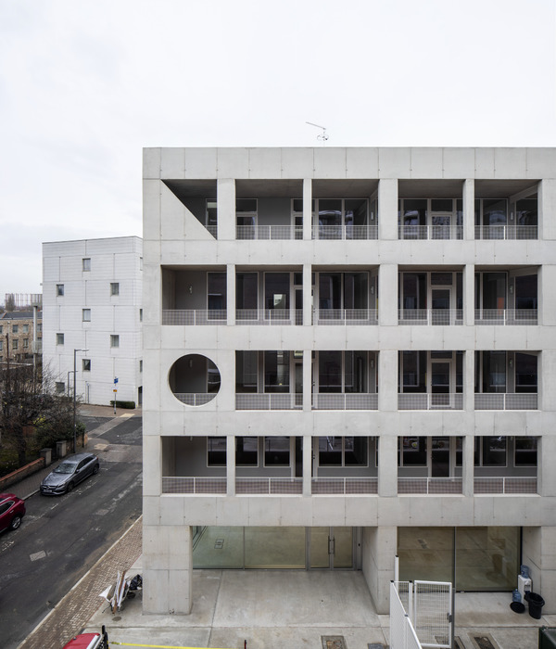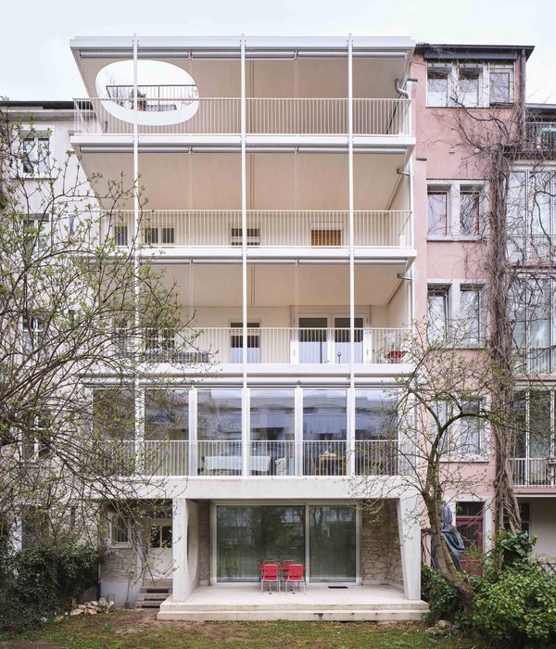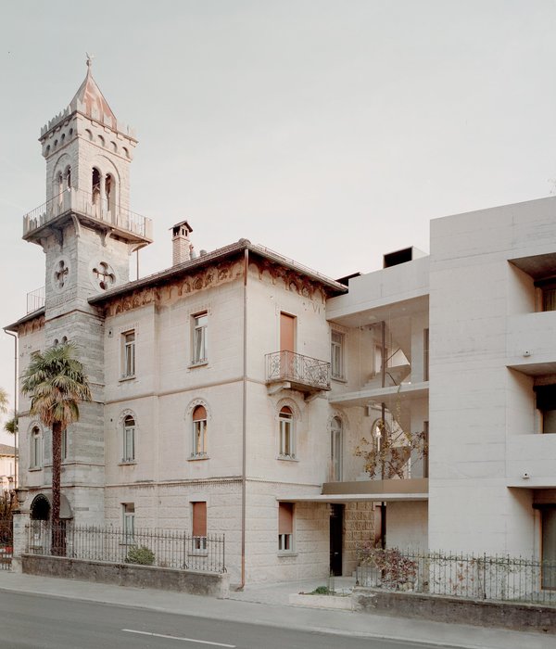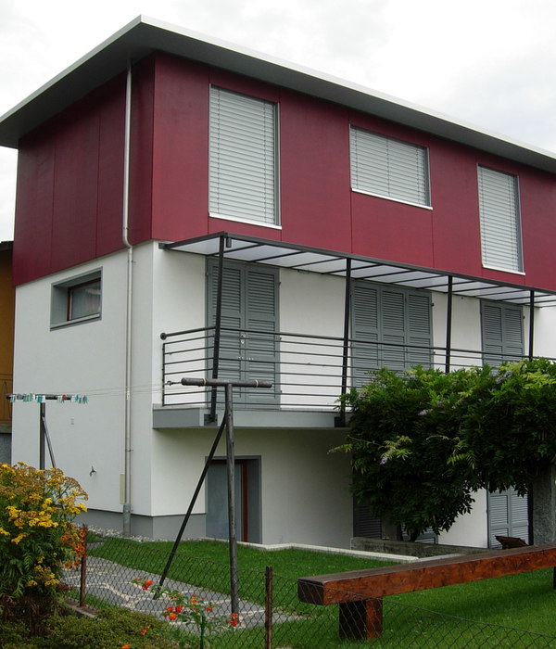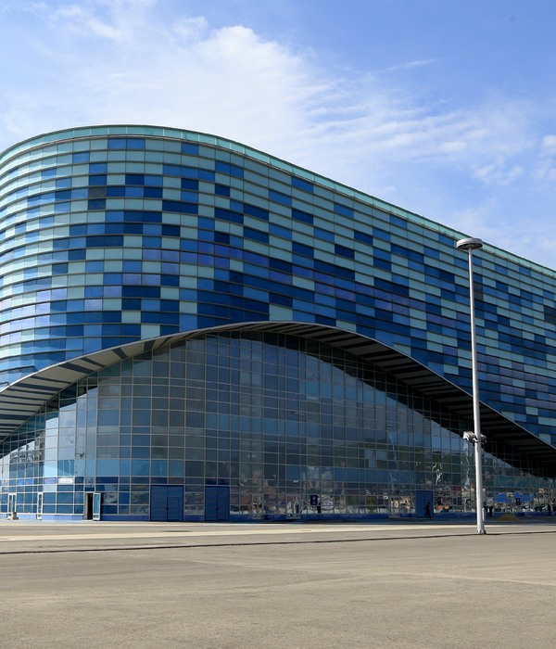Exterior view
Exterior View
Exterior View
Exterior view
Kitchen
Bedroom
Livingroom
The plot, localized in a periphery context, has three main conditions, a two-meter gap between the two streets that connect with it, the neighbour construction that faces the side of the plot and the high traffic street on the south side.
In order to solve these problems we propose a volume in continuity with the neighbour construction, consolidating the urban front and displaying the house for maximum solar exposure. The north street, with local traffic and easy access, makes the access to the garage easier and on the south side where the main road is, we have the main entrance to the plot thru the exterior area.
The house is organized in two floors, the ground floor with the social areas and common spaces: garage, entrance, public bathroom, laundry, kitchen and support rooms. The exterior space is divided in two spaces, a swimming pool garden connected to the living room and a patio connected both with the living room, kitchen and laundry. This layout allows natural ventilation in all spaces while the living room is an extension of the exterior spaces. The lounge and eating areas are distinguished with a different ceiling height.
In the first floor there are two bedrooms with a shared balcony, and a bedroom with private terrace, all facing south to the swimming pool garden.
Year 2018
Work started in 2018
Status Current works
Type Single-family residence
{{item.text_origin}}

