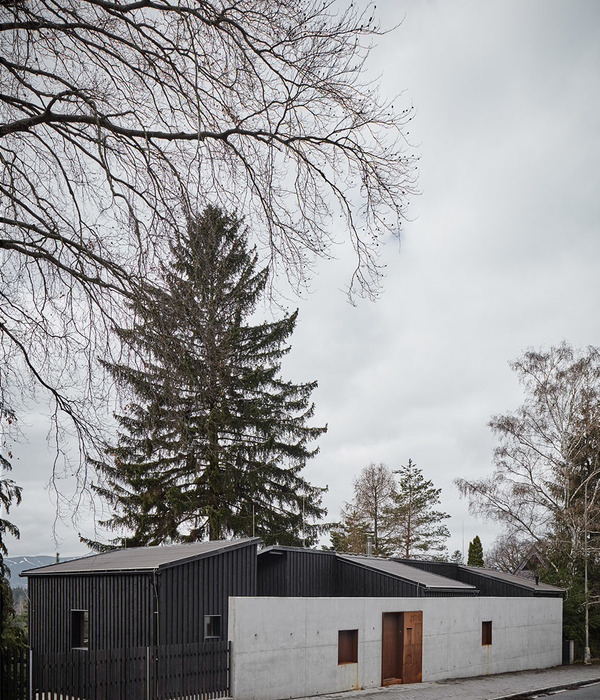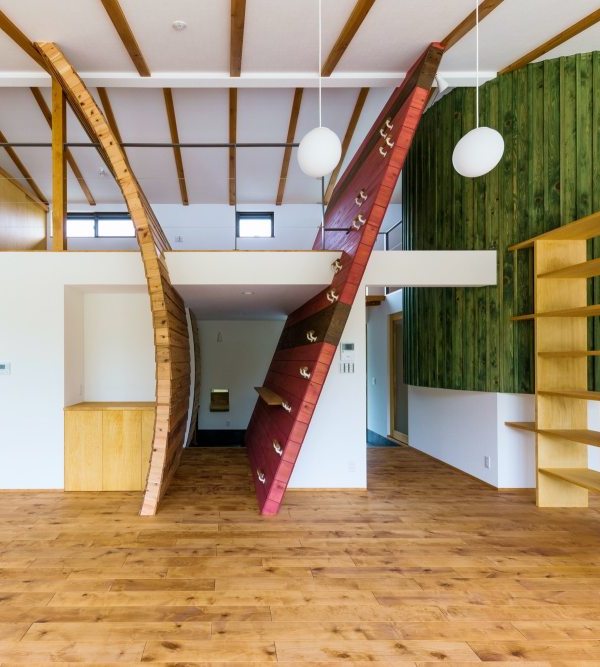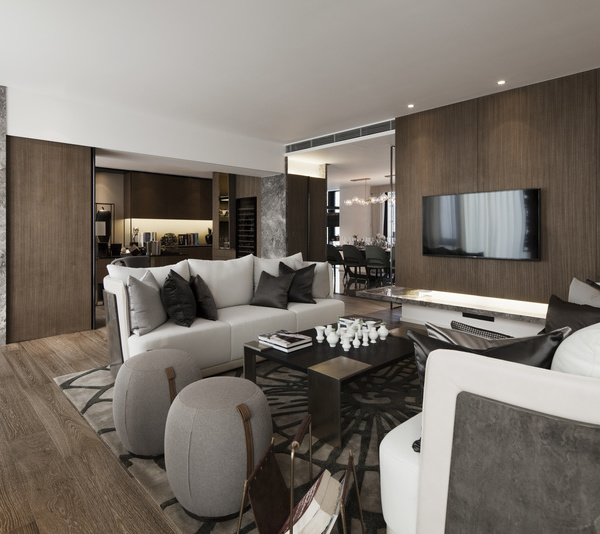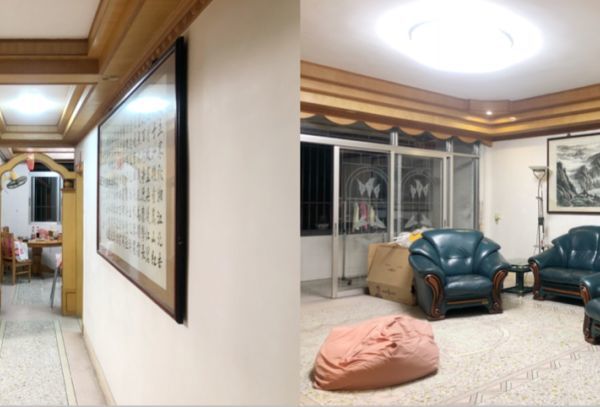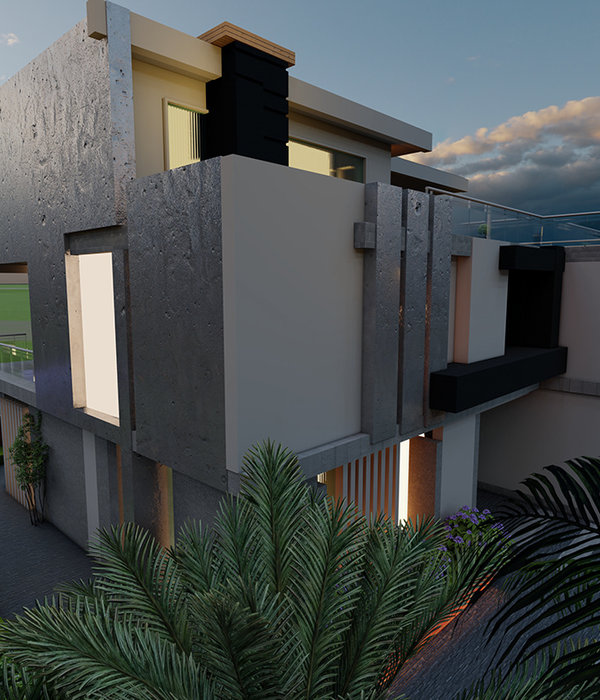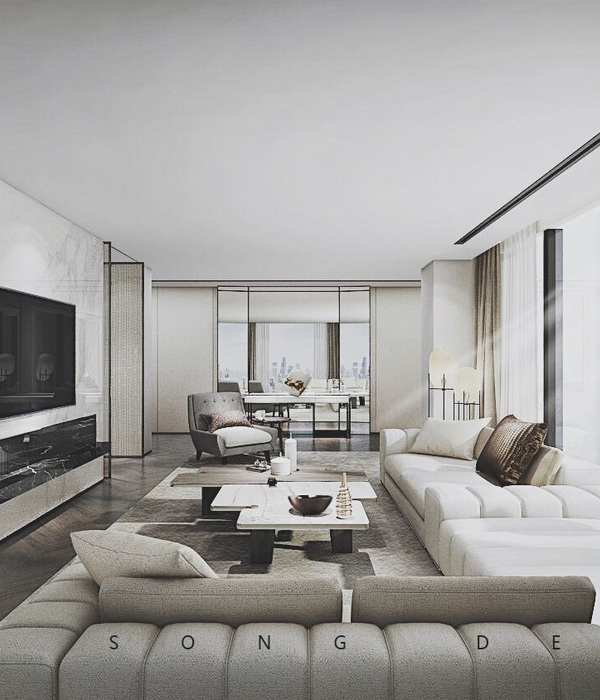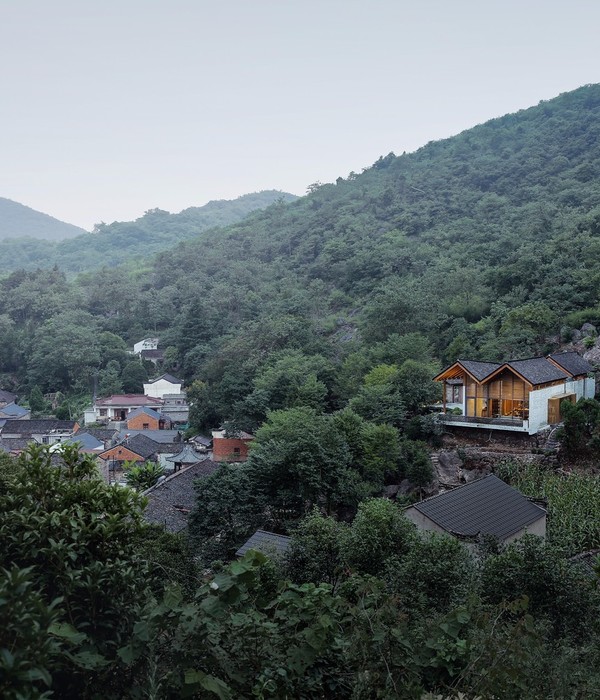在巴伐利亚州一个小村庄中,让家庭拥有一片草地是这个原型住宅设计的灵感来源。住宅被棚屋和谷仓环绕,坐落在一片野花从中。住宅外立面使用当地传统油漆涂刷为黑色。黑色的住宅与乡村环境融合,同时保持了其抽象几何形态。
A family owned meadow in a little village in Bavaria is the inspiration for the design of this archetypal house. Surrounded by sheds and barns the house finds its place among a wildflower meadow. The exterior of the house is painted black with several layers of traditional paint. The black building fits well into its rural surrounding, while maintaining its abstract geometry.
▼位于巴伐利亚村庄中的住宅,the house in a village in Bavaria
▼被棚屋和谷仓环绕的住宅,the house is surrounded by sheds and barns the house
▼建筑立面涂刷为黑色,融入环境的同时保持其几何形态,the exterior of the house is painted black fitting into its rural surrounding while maintaining abstract geometry
▼住宅坐落于一片野花从中,the house among a wildflower meadow
新建的两层住宅是一个年轻家庭的居所,以传统建筑为基础进行设计。两层高的住宅具有严格的功能分区。一层开放空间包含起居室,与二层封闭的卧室形成对比。住宅空间的物理联系在反向观察时更加明显,一层与村庄处于同一水平面,二层空间垂直于天空和草地。
Based on traditional local architecture the new two-storey house offers a place to live for a young family. The two floors are based on a strict functional separation. A low open ground floor containing the living room contrasts a high enclosed upper floor with bedrooms. This physical connection is intensified by the inverse viewing directions, horizontal to the village on ground floor and vertical to the sky and meadow on the upper floor.
▼一层包含起居室的开放的空间,a low open ground floor containing the living room
▼二层是私密的卧室空间,bedrooms on the second floor
▼室内窗户细部,detail of windows
预制木框架和护墙板采用当地的云杉制成。可见结构通过精巧的形态来限定空间。
The prefabricated timber frame structure and cladding are made of local spruce. The visible structure defines the interior spaces through subtle spatial gestures.
▼预制木框架和护墙板采用当地的云杉制成。结构通过精巧的形态来限定空间, prefabricated timber frame structure and cladding are made of local spruce,the visible structure defines the interior spaces through subtle spatial gestures
▼场地平面,site plan
▼一层平面,1F plan
▼二层平面,2F plan
▼北立面,north facade
▼剖面,section
{{item.text_origin}}

