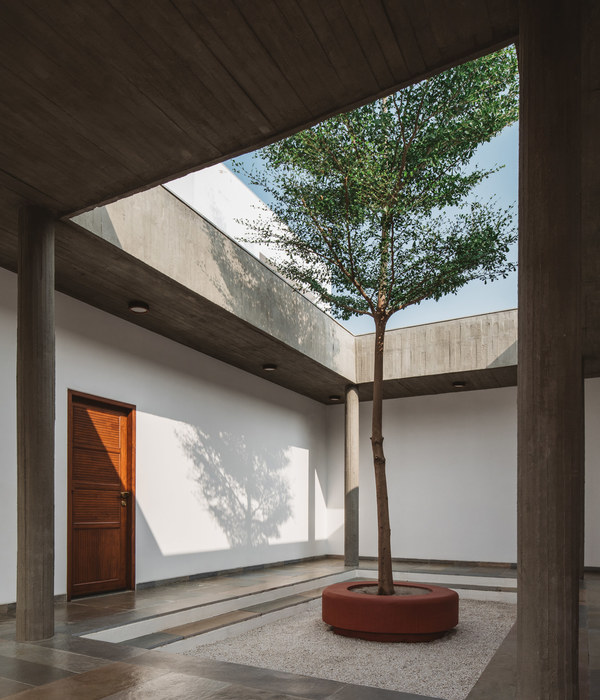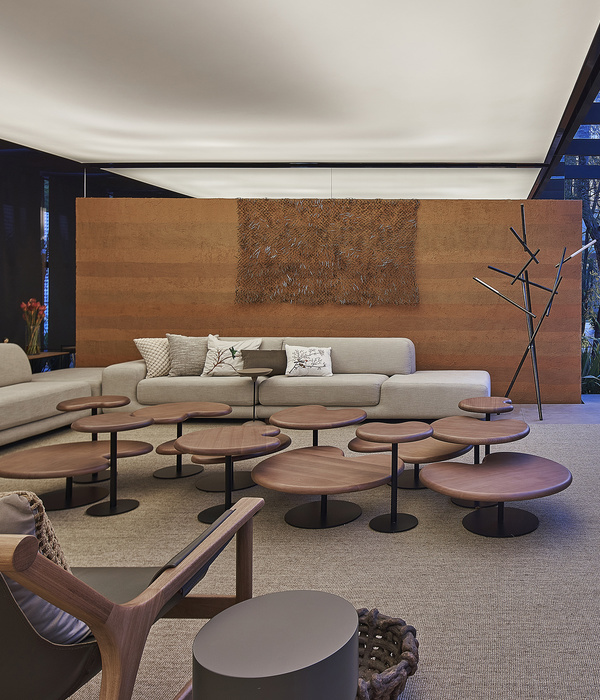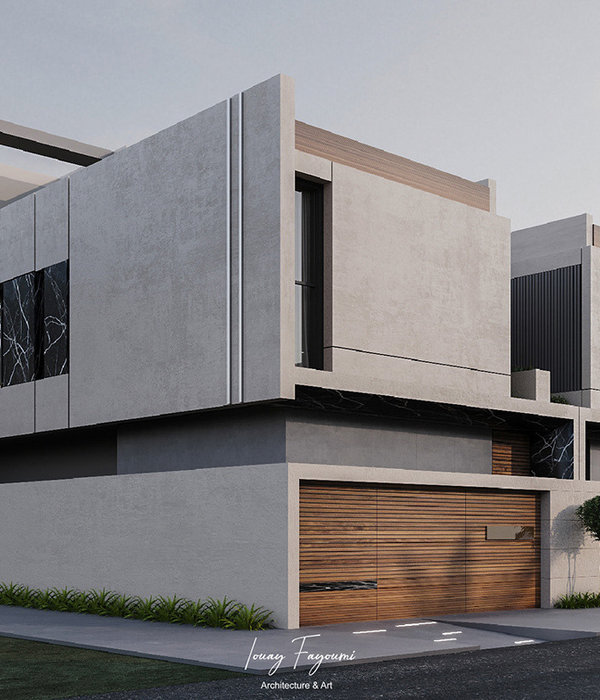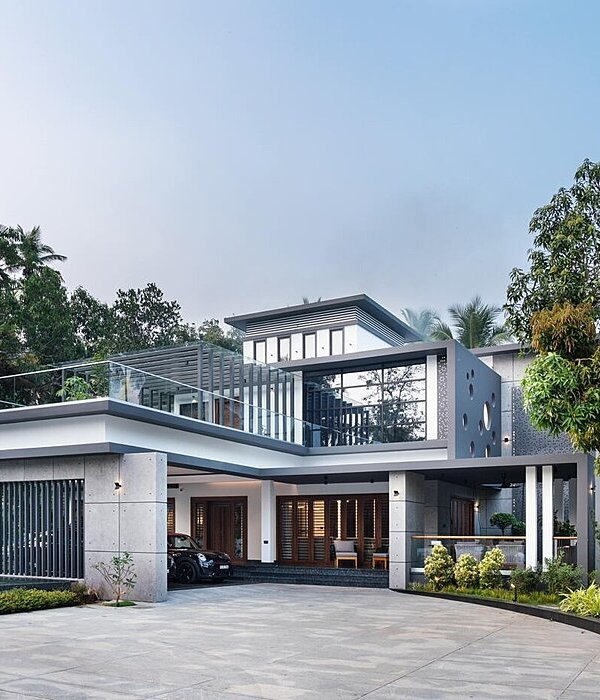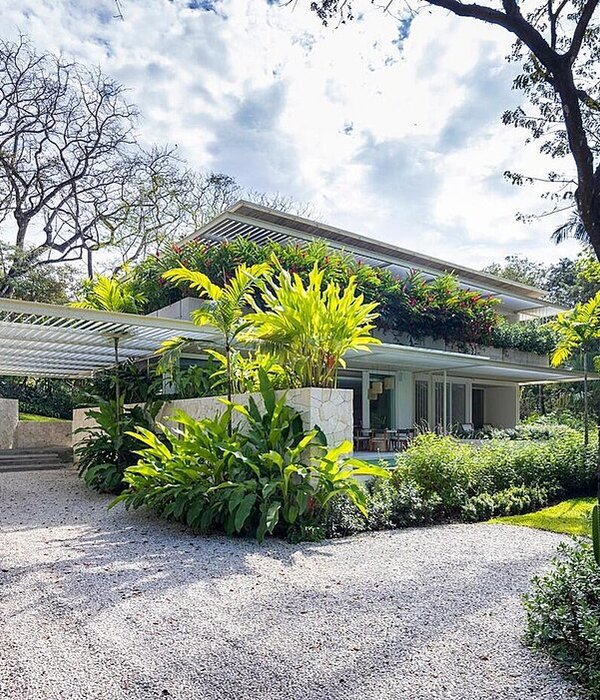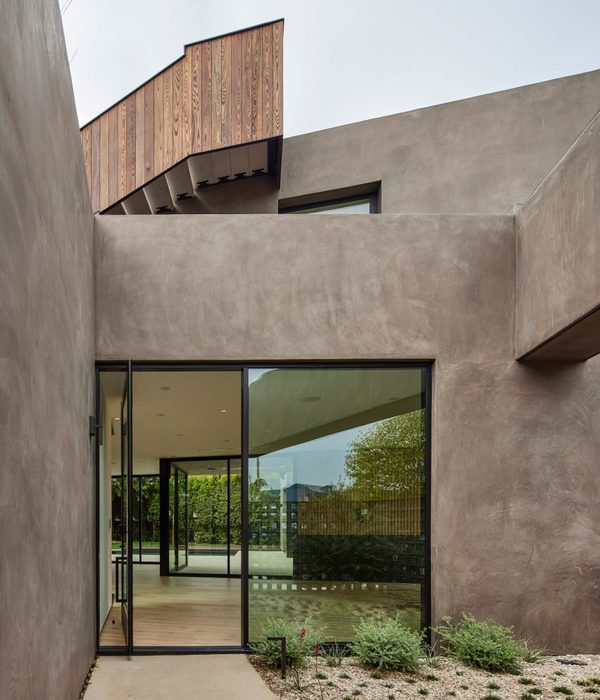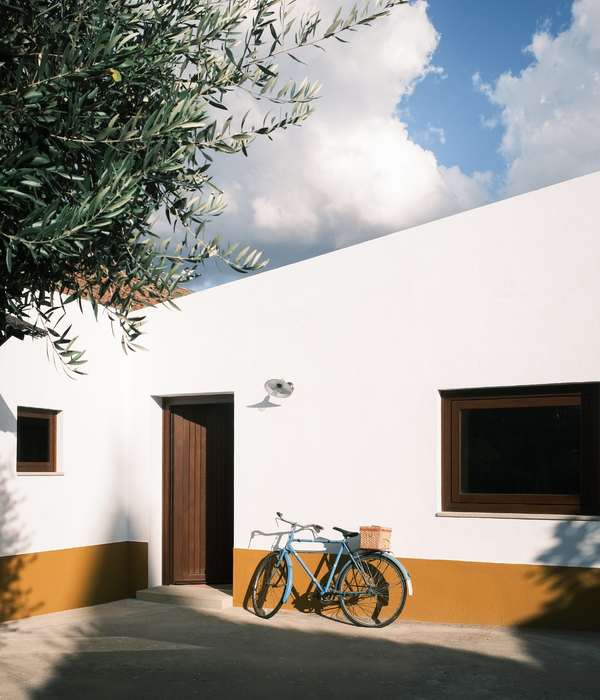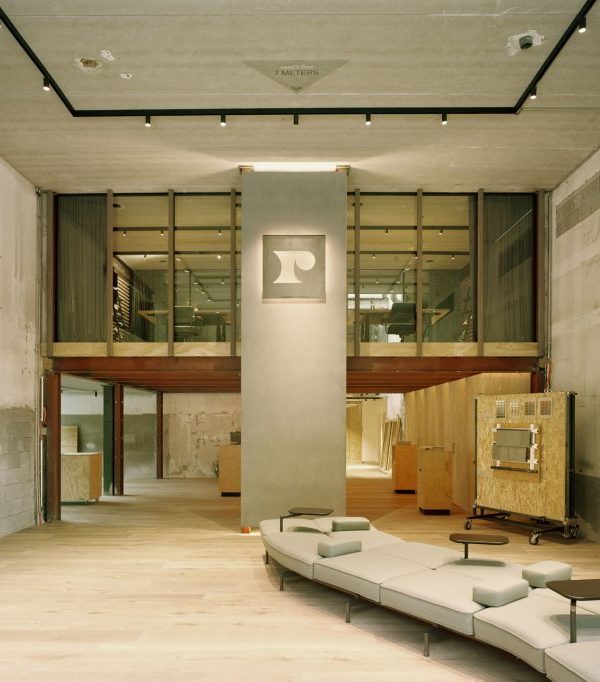- 项目名称:西安预制住宅实验
- 设计方:OJO-OYO 预制工坊
- 联系邮箱:mg0436023@126.com
- 主创:夏珩 严传伟
- 团队:彭嫱 严传高
- 项目地址:西安草堂
- 建筑面积:90 平方米
- 摄影版权:肖求波 严传伟 葛建平 夏珩
- 客户:私人
- 品牌:木结构支持由江苏盐城严氏木制品厂提供
本实验项目的总造价24万元人民币(其中跨省长度物流费用12000元)。用户构成为三代居,父母辈一对夫妻,儿子辈一对夫妻,孙辈一个小女孩。房间数量需求如下:客厅一、厨房一、餐厅一、卫生间一、卧室三(两对夫妇卧室,一个儿童卧室)、书房一、车库一、屋顶花园,并配备必要的厨具、洁具、五金、门窗、家具、灯具。总面积达90平方米(75平方米室内空间,15平方米的架空层投影面积),折合单位造价2500元/平方米。
项目场地为3300(宽)X12000(长)的狭长缝隙,这意味着开间方向仅能容纳一个箱体单元。最终方案由4个箱体组成,南北方向各2个箱体。为便于描述,将南向两个箱体从下而上标为1#、2#;将南向两个箱体从下而上标为3#、4#。1#箱体,长度7m,从南至北依次佈置入口玄关、餐厅、厨房、楼梯(沿短向布置);2#箱体,长度6m,从南至北布置阳台、父母卧室、卫生间(干湿分离);3#箱体,长度6m,从南至北佈置楼梯(沿短向布置)、客厅;4#箱体,长度6m,从南至北布置楼梯(沿短向布置)、书房(上方为儿童卧室)、儿子卧室。
This prototype explores how to effectively integrate the structure, space and furnitures in modular construction system.
▼住宅外观,exterior view of the house ©肖求波
西安属于寒冷地区,卧室需要考虑冬季时节的南向日照。院子,南向一层需布置入口,因此有一个卧室需要布置在北侧。为了获得日照,将南北两侧的箱体在竪向上下错开2m,形成错层:即北侧抬高2m。如此,利用箱体基础高度300-400mm,北侧的底层空间高度2400左右,可作为车库。三层的卧室可获得冬季日照。二层的客厅也可获得一定时间的日照。并且,二层卧室的顶面可提供屋顶平台花园。在空间层面着重考虑室内空间的延伸感,以消除“箱体”的封闭感。在餐厅厨房所在的1#箱体,视线可与3#箱体的客厅之间是隔而不断,以次来扩大空间延伸感。箱体采用较大开口,以扩大视野,引入更多光线。特别是拥有南立面的1#、2#箱体,南门以大玻璃面作为气候边界,真正的结构后退1200。如此可以获得气候缓冲层,形成类似于温室的效果。
Program-This cost-effective project fills in a 3.2m gap by 4 customized modular units, 75 sqm and 200,000 budget. The 1#, 2# boxes are layouted in the south, facing the internal courtyard, while the other two in the north, overlooking a road.
▼1#-4#箱体布局,arrangement of the 1#-4# boxes
外立面特意打破常见的单元独立性,而是将上下两个单元作为一个整体进行考虑、划分虚实关系。南侧外立面材料采用进碳化处理的松木板条;其余面则采用价格低廉的深灰色彩钢板。如此的差异性设计可进一步区分建筑所在的内外环境。
▼住宅轴测,axonometric drawing
Massing-In order to maximally welcome the winter sunshine in, the levels between the north and south sides are split by 2m. Thus, a garage is provided underneath the 3# unit, and the living room in the 3# and the 2 bedrooms in the 4# can be warmed in winter. Also, a roof garden is available on the top of the 2#.
▼立面采用碳化处理的松木板条和深灰色彩钢板,facades are constructed by carbonized pine slabs and dark grey steel sheets ©葛建平
在实验中,对4个箱体都进行了“取消”围合面的不同程度尝试。“取消”围合面所形成的开口尺寸比通常所见的预制箱体产品要大很多。为防止箱体的变形,考虑了以下多种方式:对于水平面上大型开口,增加临时支撑。结合空间设计,将某些临时支撑转变为空心梁(桁条),梁内藏有电线与灯管。对于竖向变形,利用家具来增加墙体与楼面的接触面积与连接强度。隔墙也成为结构系统的一部分。具体的应用措施如下:位于下方的1#、3#箱体,单元的顶面都取消,在剖面上呈U型,代之以空心梁;对于上方的2#、4#的箱体底面构造厚度降低。对于整体的结构性能,实际承载由上层单元的底面楼板和下层单元的木梁联合组成。对于组装完成之前,各个单元模块只要能满足吊装时箱体不变形即可。
考虑到水平面刚度不足,箱体在短向剖面存在平行四边形变形可能性较大,因此家具、隔墙都需要起到结构作用。比如在3#的客厅箱体单元,“沙发”将长向墙体与楼面进行拉接,使得墙体有更好的稳定性;端部的楼梯构件则将长向墙体。在1#的厨房餐厅单元,低柜和吊柜。在4#的三层卧室单元,儿童卧室起到大梁作用。在二层卧室单元,卫生间与卧室之间的隔墙,具有深度,起到横梁作用。
Structure-Both the lightweight timber system and furnitures play important roles in this issue.
▼3#箱体的结构轴测图,axonometric drawing of 3# box structure
出于成本、保暖、构造难度的考虑,整个箱体采用松木框架+单层胶合板蒙皮的结构方式。胶合板布置于室内一侧,刷环保清漆直接成为室内面层。以此减少二次装修并节约造价。为减少木质楼面的弹性变形,在1#箱体的地面采用了混凝土和木结构复合的构造。具有结构作用的家具都使用12mm的多层胶合板制作。这种材料具有较为可靠的结构强度,可以制作结构构件。由于造价原因,窗户构件无法使用昂贵的断桥构造,而是使用普通构造的铝合金窗框。因此,冬季室内的热舒适性表现肯定受到影响。
Material-The claddings are differentiated, only the south side adopting fire treated pine slats, while the other sides are covered by grey colored metal corrugated sheets.
▼一层1# 箱体的入口玄关空间和2# 卧室的阳台-箱体采用松木框架+单层胶合板,first floor entrance area on 1# and terrace of the bedroom in 2# box-the box is made of pine frame and single plywood ©肖求波
▼二层3#箱体的客厅空间及楼梯,living room and stairs on the second floor inside 3# ©肖求波
▼4# 箱体中的结构性家具,structure furniture inside 4# box ©葛建平
2017年8月,这4个箱体的吊装工作使用了20吨的吊机,在5个小时之内就完成。这足以说明“厢式预制”建造系统的高效性。在吊装过程中遇到一些问题。由于准备不够充分,没有准备吊架,吊带无法保持竖直,使得有部分勒进木质箱体。3#和1#箱体之间有局部的缝隙(端部位置)没有咬合紧密。这应该是箱体在吊装过程中产生变形所致。
Space-For the spatial organization, the sense of space extension is emphasized. For instance, the 1# unit, where the entrance, dining and kitchen space are located, is spatially connected to the 3# unit, the living room. More view and daylight are introduced by large openings. In particular, there are buffer zones in the south to improve the indoor thermal performance.
▼运输前的箱体分离拆卸,separation and disassembly of boxes before transportation ©夏珩
▼场地平面图,site plan
▼二层平面图,second floor plan
{{item.text_origin}}

