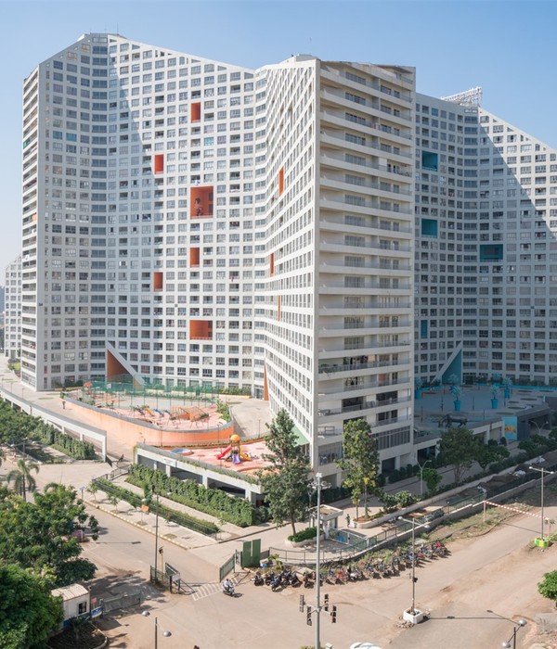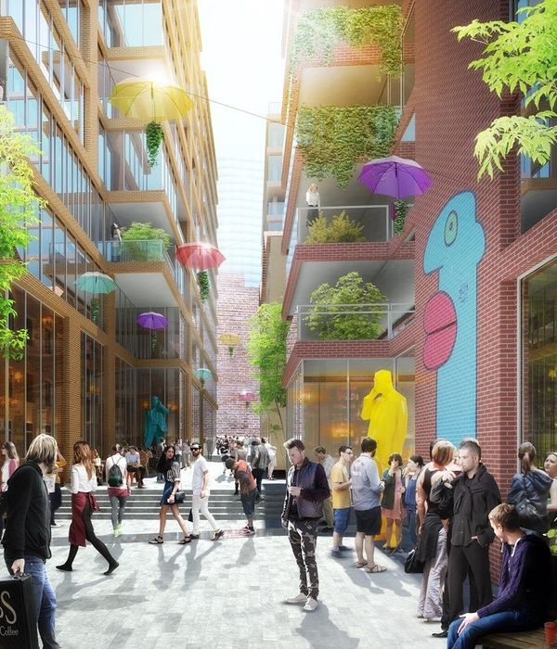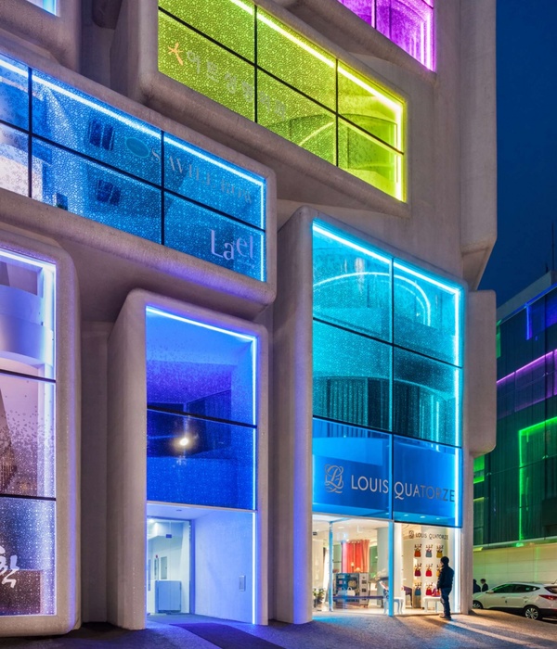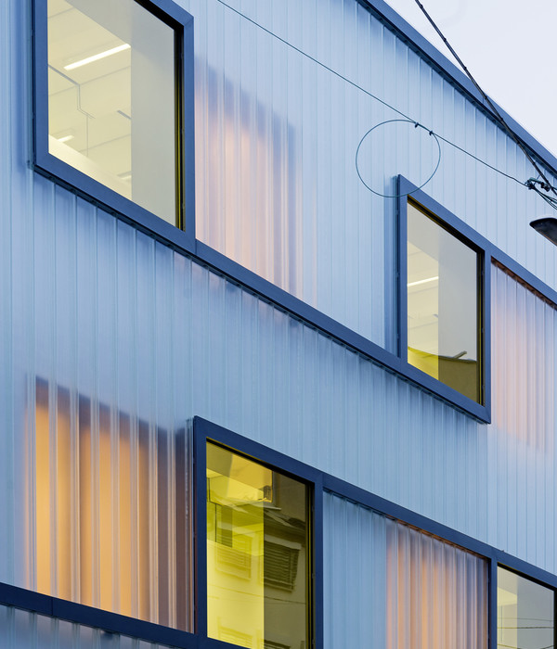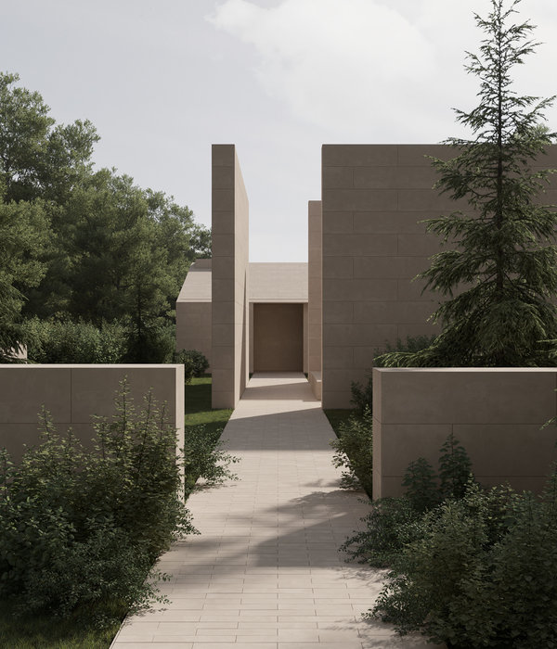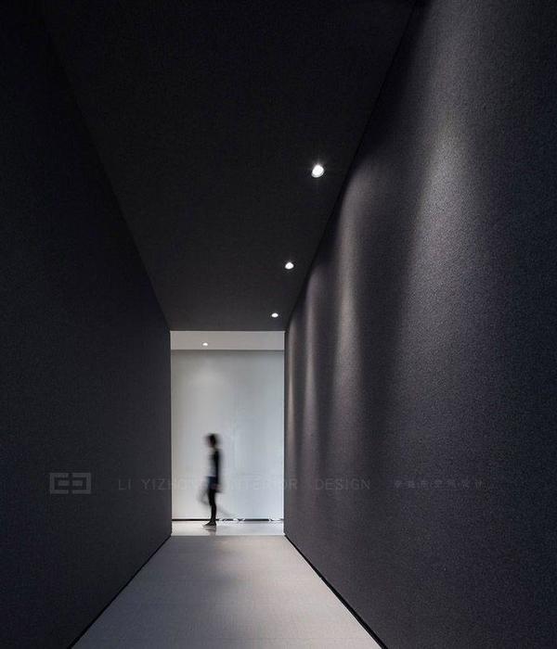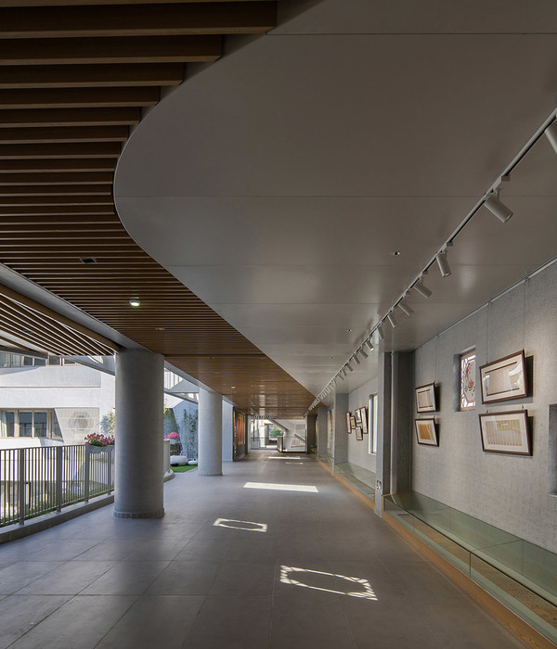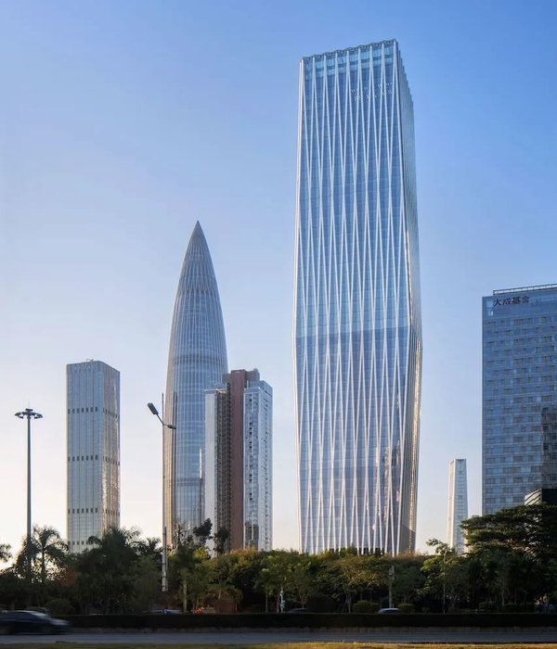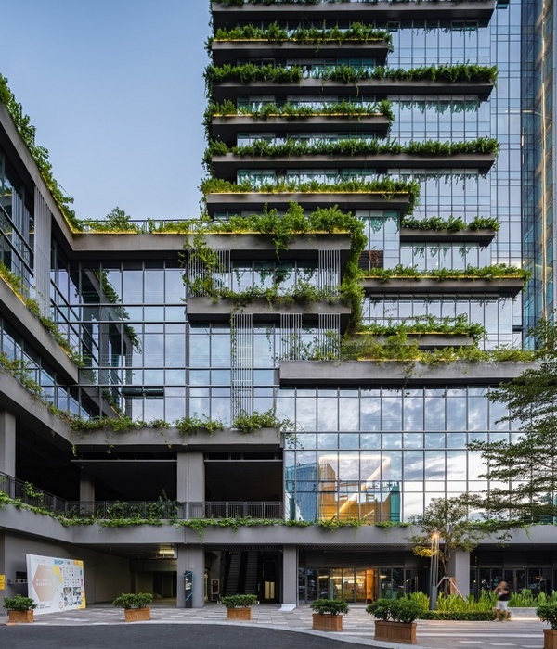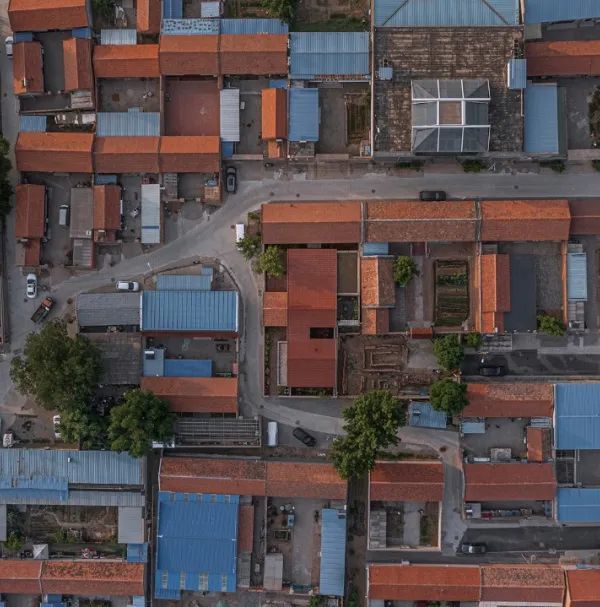Nestled in the heart of the blue zone community of Nosara, Costa Rica, Casa Azúcar by Studio Saxe offers an oasis that blends indoors and outdoors for the perfect getaway. Designed in 2022, the contemporary tropical house is the perfect combination of respecting the existing trees and a natural creek, providing warmth and comfort within nature. The house is designed like a habitable garden pavilion, carefully choreographed to enter the back of the house towards the creek and the wildlife that spawns from there. The interior design is light and soft, creating a modern beach-like feel, and bioclimatic passive design is used for sustainability.
About Casa Azúcar
Overview
Nestled in the heart of the blue zone community of Nosara, Costa Rica, Contemporary Tropical House brings warmth and comfort within nature. Our Canadian clients wanted to escape the winter and enjoy the tropical weather, so they were clear in their vision of creating an oasis that blended indoors and outdoors. We all shared the same goal of respecting the existing trees and natural creek on the property to create a family-friendly atmosphere.
Concept
The property in the heart of the town of Nosara offered easy access to the beach and town amenities, but also had neighbors on all sides. A small seasonal creek ran through the property, requiring a setback and creating a wildlife corridor. We focused our attention on creating the sensation of a secluded oasis, merging architecture and landscape design to carefully frame all views toward the creek and the wildlife. The house became a habitable garden pavilion.
Design
The seasonal creek and wildlife of the property were the primary focus of the design and placement of the home. We crossed the creek first and then placed the house on the other side, far away from the road. We choreographed the entrance to the back of the house so that the inhabitants would be confronted by the creek view as they entered and lived in the common areas of the dwelling. Bedrooms on the ground floor had direct access to the gardens, while bedrooms on the second floor had a spectacular view of the mid-canopy of the trees and the wildlife. Planter boxes and vegetation in and around the house provided a sense of privacy.
Interior Design
Saxe Interiors worked with the architecture department to create a design that was cohesive inside-out, with all materials flowing from one space to another. Local craftsmen guided by our design created the loose furniture, giving a sense of authenticity and local responsibility. Furniture and finishes were chosen for comfort and durability to accommodate the family on their vacations and serve as a rental property throughout the year. Colors, textures, and materials were light and soft to create a clean beach-like feel.
Landscape
Saxe Landscape collaborated with our architecture and interior design team to integrate the project into an ecological environment. New ways were proposed to interact with the natural world, bringing colors and smells to attract birds and butterflies. A small inside garden was placed at the entrance of the house and planter boxes with exuberant plants were placed in the second-floor rooms for privacy and to frame the views.
Sustainability
Bioclimatic passive design was used from inception. Parasols created a penumbra to block the sun during key moments of the day. Planter boxes and vegetation were used to cool natural wind flows and provide shelter. Water was captured and recycled for irrigation and reuse. Ancient and local techniques were combined with technology to create a sustainable design.
Construction
A steel structure was prefabricated off-site and then erected with care in its natural surroundings. Bleached teak was used for ceilings and floors, and large aluminum window systems opened and closed completely to allow for full flexibility of space. Local providers fabricated the kitchen and bathroom furniture, built-ins, and most furniture. The result was a combination of contemporary building materials with local craft for interiors and furniture.
Photography by Studio Saxe
{{item.text_origin}}

