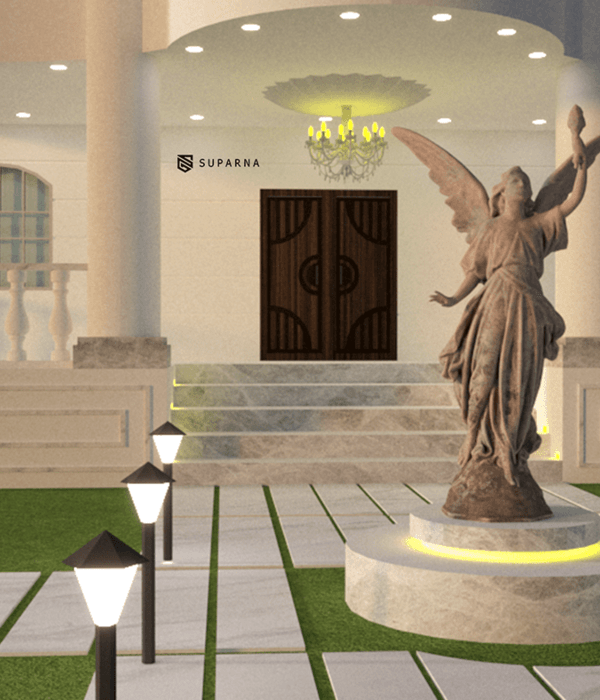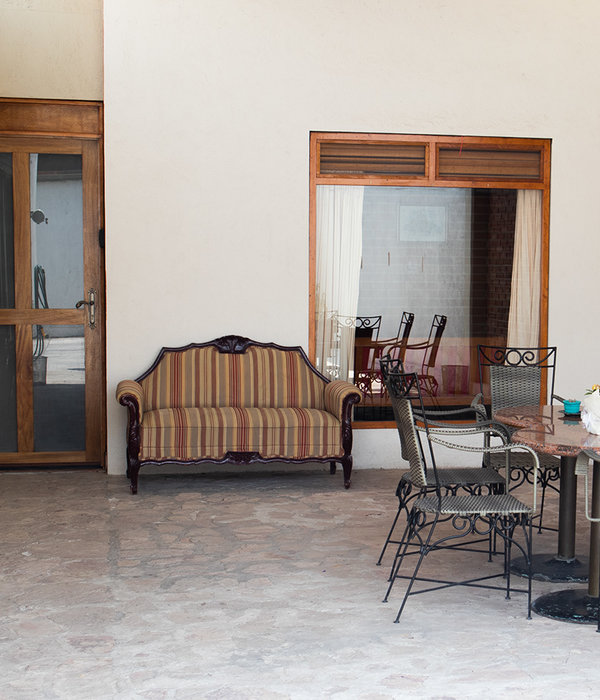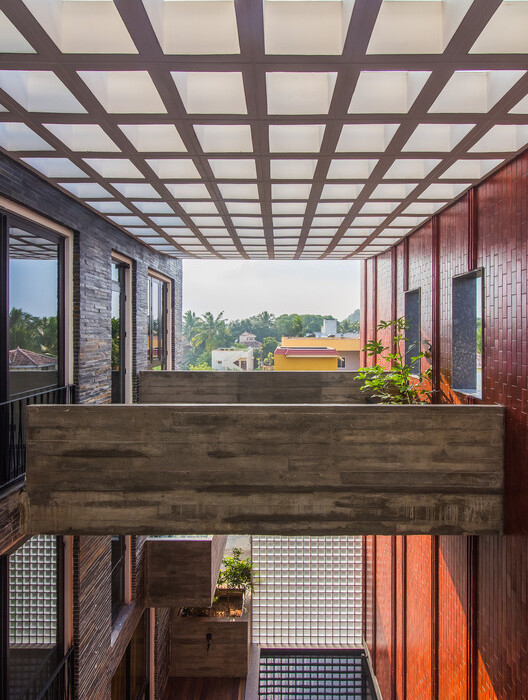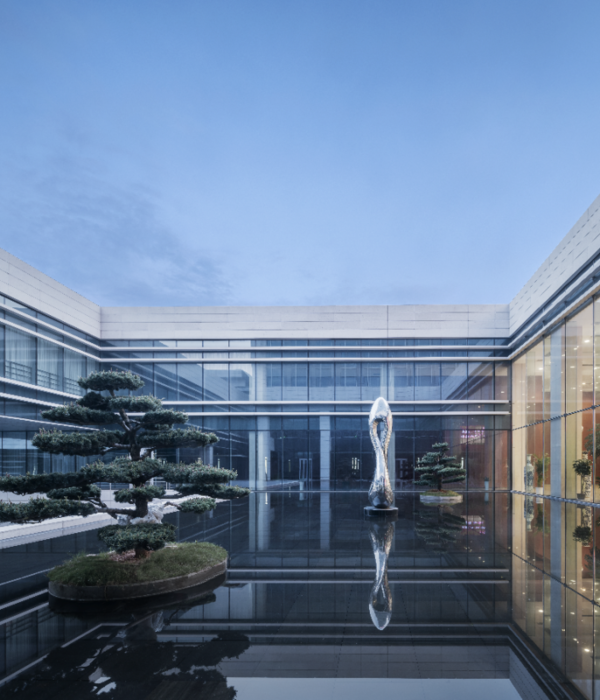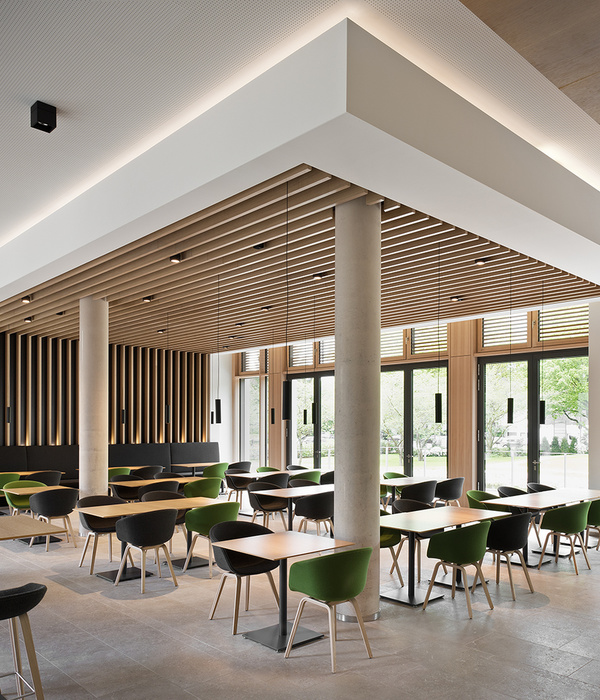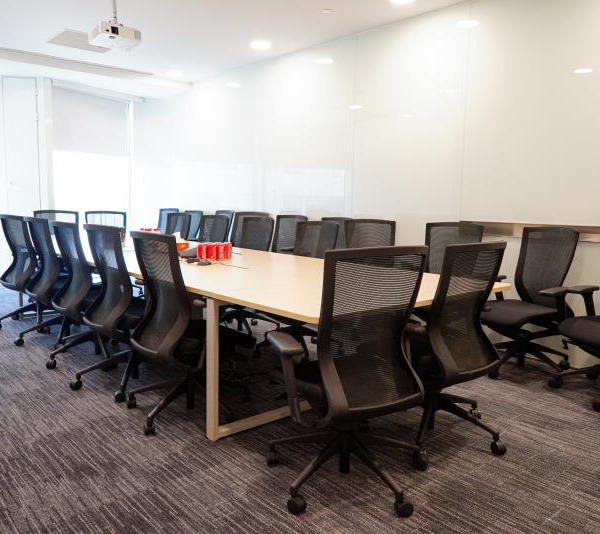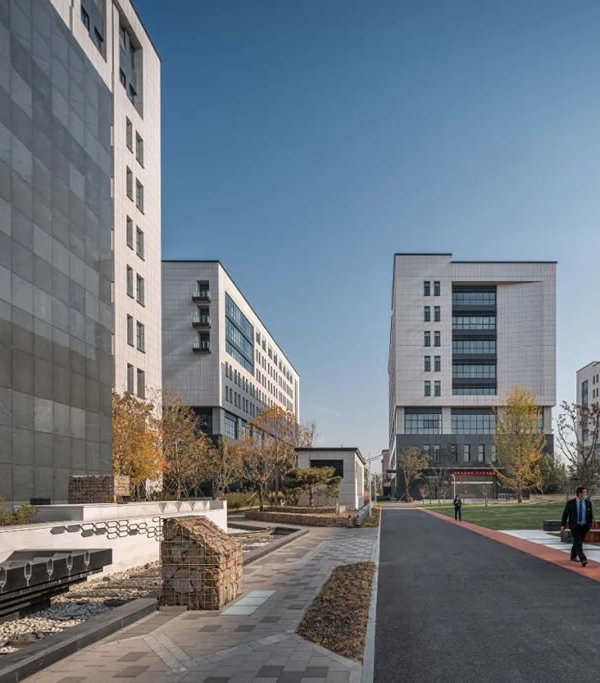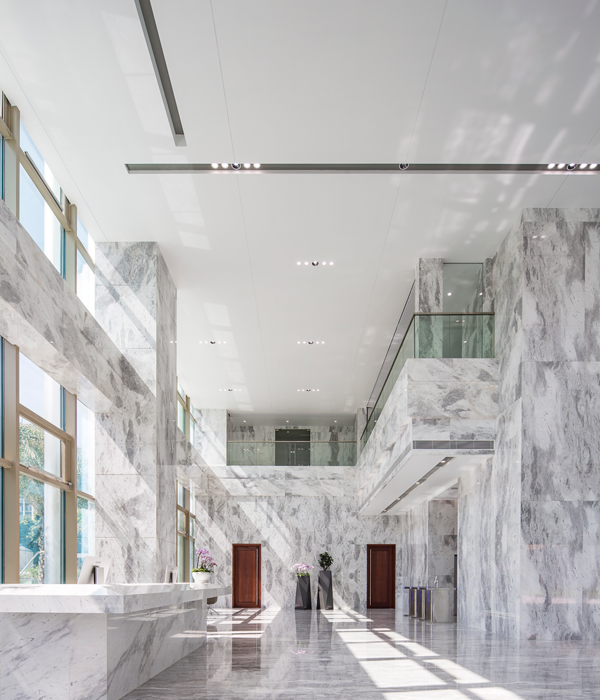- 项目名称:深圳市宝安区上星学校
- 项目年份:2016-2020
- 总建筑面积:48269平方米
- 主持建筑师:黄志毅,张震
- 项目建筑师:李颖,欧阳祎
- 项目经理:杨晋
- 建筑专业:庞竖莉,罗志威
- 结构专业:李伟志,李延欢
- 机电设计:詹晓波,黄志强,贺鹿鹿
- 景观设计单位:深圳本末度景观设计有限公司
- 设计团队:钟锋,李观珍,韦洁锐
- 室内设计单位:深圳市九度空间室内设计有限公司
- 摄影:张超,黄志毅
- 代建单位:深圳市万科城市建设管理有限公司
- 设计管理:吴智彤
- 业主:深圳市宝安区教育局
深圳是一个经历四十年高速发展的年轻城市,与此伴随而来的是当前可建设用地紧缺;同时,新增加的人口对教育资源的需求更是加剧了教育用地的紧张程度——自然而然,高密度校园成为一个新的热门话题。
Shenzhen is a young city with 40 years of rapid development. Along with this, is the growing shortage of construction land and the increasing population demand for education resources. Thus high-density campus has become a pressing subject.
▼冬日朝阳下的校园主入口,The main entrance of the campus under the rising sun in winter © 张超
上星学校位于深圳市宝安区新桥街道,用地面积 21171.6 平米。因所在片区巨大的学位缺口,项目需将原规划的 36 班九年制学校扩容至 48 班,总建筑面积增至 48269 平米,容积率达到 1.79。此外,基地还受到一些外部条件约束:刀把型用地;西侧需退让河道红线;北侧现有道路跨入用地红线;现状嘈杂的农批市场导致北侧不适合做礼仪性主入口;南侧超高层住宅对项目日照的影响。这些因素使得本次设计面临更多限制。
▼街区总平面关系示意,Schematic diagram of block general plan©第伍建筑
Located in Xinqiao Street, Bao’an District, Shenzhen, Shangxing School covers a land area of 21,171.6 square meters. In order to accommodate more students, the nine-year school is expanding from the original planned 36 classes to 48 classes, with gross floor area increased to 48,269 square meters, and floor area ratio goes up to 1.79. Besides, the project is also facing several external constraints that make it more challenging, including: irregular land shape of a knife-handle; retreat on the west due to the river; existing road on the north intruding into the site; the noisy agricultural market on the north making it unsuitable to be the ceremonial main entrance; adjacent super high-rise residential buildings on the south blocking sunlight from the site.
▼整体鸟瞰,Aerial view© 张超
▼东北角街景,Street view of northeast corner© 张超
九年制学校是用地紧张条件下的特殊产物。初中生、小学生在年龄、体格以及课程设置上差异较大,此类学校通常都要求:一,明确中、小学分区,普通教学区之间流线互不干扰;二,在使用共享部分时不干扰普通教学区。综合其他因素,我们将功能重组成五个组团:小学部、初中部、艺体中心、综合服务中心以及教工宿舍。小学部和初中部经由综合服务中心联系,共享综合服务中心及地下一层的艺体中心;宿舍独立管理,与教学区互不干扰。组团之间既分又合的空间模式,满足了九年制学校的分区需求,也利于学校以后多元化使用(如校中校、分时共享等)。
▼设计生成图,Design generation diagram©第伍建筑
概念剖面图,Concept section©第伍建筑
Nine-year school is a special product of land shortage, where primary and junior high school students, of very different ages, physique and curriculum requirements, are put together. Therefore, there are usually several key points in the layout organization of this kind of schools: 1. The primary and junior high school teaching areas should be clearly defined, with least circulation interfere in between; 2. Shared areas should not disturb teaching areas of each department. Taking all these factors into consideration, we are dividing the functions into five groups: Primary School, Junior High School, Arts and Sports Center, Comprehensive Service Center, Staff Dormitory. The primary and junior high school departments are connected through the comprehensive service center, and they will share the comprehensive service center and the Art and Sports Center on the first basement floor; The dormitory is managed independently from the teaching area. The spatial pattern of separation and integration between function groups meets the needs of nine-year schools, and is also conducive to the diversified use of schools in the future (such as school within school, time sharing with community, etc.).
▼功能分析图,Functional analysis©第伍建筑
我们认为,高密度校园不仅仅是建筑面积的简单增加,更是不同大小、数量以及其它物理属性的空间之间的有效复合。目前正在进行的校园扩容及新教学模式的尝试,都要求有更多的运动场地,在用地面积不增反减的前提下,这就对设计的复合度提出了更高的要求。显然,过去将各种运动场地平铺在首层的布局模式已不再适用,于是,我们将目光投向了更高的“地面”——屋顶。
运动场地设置在屋顶,需要解决场地尺寸及噪音干扰。我们利用宿舍所在的综合服务中心(宿舍平面为内廊,屋顶两侧悬挑)的屋顶,不仅获得足够大的平面,也减少了运动场地对主要教学区的影响。
整个建筑东侧悬挑 3~9 米,在总平面上与操场有局部重叠。在首层满足了 250 米操场的同时,二层及以上也拥有最大平面机会。
▼剖透视,Sectional perspective©第伍建筑
▼屋面最大化利用以获得更多运动场地,Maximize the use of the roof to get more sports venues© 张超
We believe that high-density campus is not only a simple increase in gross floor area, but also an effective combination of spaces of different sizes, quantities and other physical properties. At present, the ongoing campus expansion and the new teaching mode attempt are demanding more sport venues. On the premise that the land area does not increase but decreases, this puts forward higher requirements for the complexity of design. Obviously, the past “flattening” pattern——laying all kinds of sports grounds on the groundfloor, is no longer applicable, and therefore we move our focus to the elevated “ground”— the roof.
With sports ground set on the roof, size of the ground and noise impact are what we need to solve. Thus we consider the roof of the comprehensive service center, where the dormitory (inner corridor layout, with overhanging on both sides) located, most suitable. It provides sufficient space with little impact on the main teaching area.
The east side of the entire building is overhanging 3-9 meters, which is partially overlapping the playground. On the ground floor, it meets the requirements of 250 meters playground, while on the second floor and above, it also has the opportunity to get the greatest plans.
利用悬挑为操场争取空间,Adopting overhanging to gain space for playground© 张超
结合常规走廊,我们将其局部放大成平台,这样形成了一个多层次的活动平台系统:既满足学生课间就近户外休息的需求,同时为互动式教学提供了灵活的场地。此外,建筑西侧半地下风雨操场的屋顶自然地形成了小学低年级的活动大平台。
Combined with the conventional corridor, we enlarge part of it into a platform, thus forming a multi-layered activity space system: providing accessible resting places during breaks, and flexible interactive teaching spaces.In addition, the roof of the semi underground playground on the west side of the building can be used as activity platform for the lower grades students of primary school.
▼小学西院的低年级活动平台,The activity platform for lower grade students in west yard of the primary school© 张超
首层架空,将整个建筑漂浮于场地之上。在回应城市底部环境的同时,提供了遮风避雨的活动场地。我们比较“贪心”,既想要“大大”的架空,也希望有“小小”的尺度。于是我们在 6.3 米高的架空层里置入了一些 3~4 米的小房子,使小朋友们在大架空里的感受依然是亲切的。
▼首层架空轴测图(局部)Isometric drawings of first floor overhead space (partial)©第伍建筑
The entire ground floor is lifted, as if the building is floating on the site. So as to communicate with the exterior city environment, and provide a sheltered space for activities. We want both “large-space” and “small-scale”. So some 3~4m-high small boxes are inserted into the 6.3m-high space to create a formidable experience for small kids under such huge roof.
通透的首层大架空,Transparent ground floor overhead space© 张超
▼在首层架空下上课的小朋友们,Pupils in class under the ground floor overhead space© 张超
甲方希望操场放在首层,这样“在街道上就能看见操场”——我们认为这是一个朴素的城市共享意识,同时也区别于当时流行的抬升操场的做法,有其独立的思考,是值得肯定以及付出时间和精力去尝试的。为此我们要有效地组织和利用约 15000 平米的负一层大平面,同时满足建筑的采光通风以及消防规范的要求。我们采用了一个多孔空间结构——在水平和垂直方向互相渗透,通过架空、庭院、采光井引入了光和风,很好地适应了南方气候,同时提供了消防上的安全疏散区域。这样,这些地下空间拥有了与地面相仿的品质。
▼多孔概念图,Porous concept map©第伍建筑
▼水平和垂直方向互相渗透的庭院空间 Courtyard space with horizontal and vertical interpenetration© 黄志毅
The client intends to place the playground on the ground floor so that “it can be seen from the street”. It is different from the popular way of lifting the playground at present. We think it is a city sharing consciousness which is worthy of our affirmation and effort. For this reason, we try to effectively organize and make use of 15,000 square meters area on the first basement floor, following requirements of lighting, ventilation and fire protection specifications at the same time. We adopted a porous space structure, which penetrates each other in the horizontal and vertical directions, bringing light and wind through the canopy, courtyard and lighting wells, adapting well to the climate of southern China, and provides a safe evacuation area for fire fighting. After all, these underground spaces have the same quality as above ground.
▼被食堂包裹的下沉庭院,Sunken courtyard covered by canteen© 张超
▼与报告厅侧舞台连通的下沉庭院,Sunken courtyard connected with the side stage of the hall© 张超
▼综合服务中心内庭院仰望天空,Looking up at the sky in the courtyard of comprehensive service center© 黄志毅
▼和首层地面相连的半地下风雨操场,Semi-underground storm playground connected to the ground level of the first floor© 张超
▼小学西院下的风雨操场,Outdoor playground under the west yard of primary school© 张超
作为一个附加的交通系统,这是在一个相对均质的常规交通里介入的异质元素,不仅解决公共功能的联系,同时塑造新的空间氛围。它的存在激发了新的路径,让一个常规的校园空间有了漫游的体验。在地面建筑的几何中心(即综合服务中心),或通过放大的室外楼梯,或利用房间的屋顶,或是风雨连廊,共同建立起这条连续的室外路径,从负一层至五层串联起食堂、操场、图书馆、屋顶球场、屋顶花园等各个标高上的活力点。
▼上星学校游园图,Tour map of Shangxing School©第伍建筑
As an additional circulation system, the roaming system is a heterogeneous element in a relatively homogeneous conventional organization, which not only solves the connection of public functions, but also creates a new space atmosphere. Composed of the enlarged outdoor stairs, the rooftop passage, and the wind and rain corridor, it establishes this continuous outdoor path around the geometric center of the ground building, connecting the canteen, playground, library, roof court, roof garden and other vitality points on each elevation layer from the first basement floor to the fifth floor.
通往屋顶的漫游路径,Wandering path to the roof© 张超
▼规整空间里的异质漫游系统,Heterogeneous wandering system in regular space© 黄志毅
▼小学东院首层架空看漫游系统,Wandering system in the view of overhead on the first floor of east courtyard of primary school© 张超
▼交叠的廊道、桥、大台阶,Overlapping corridors, bridges and steps© 张超
▼风雨连廊,Outdoor corridor© 黄志毅
▼漫游途中的休憩平台,Recreation deck during wandering© 张超
▼屋顶球场,Roof court© 黄志毅
使用需求是不断发展变化的,设计师能做的是留下一些弹性空间,为学校未来使用保留一定余地,让使用者有更多机会持续参与完善校园功能的过程,并赋予这些空间自己的定义:既是走廊也是画廊;既是大台阶也是休憩平台和室外小课堂;既是室外休息平台也是课后舞蹈区;既是报告厅的侧舞台又是羽毛球场……上星学校投入使用后,这些设计中的留白悄悄地成了灵活的多意空间。
The usage is constantly changing, while what designers can do is to leave some “blank” space for the future, so that users have more flexibility to participate in the continuous process of improving the campus, and give these spaces their own definitions: a corridor is also a gallery; a large step is also a platform for rest and a small teaching space; the outdoor rest platform is also the dance space after class; the side stage of the lecture hall can also be the badminton court… After Shangxing School has come into use, the blank space in these designs has quietly become a flexible multi-vocal space.
报告厅侧舞台被复合使用成为羽毛球场,The side stage of the lecture hall is functioned into a badminton court© 张超
▼风雨画廊,Outdoor gallery© 张超
上星学校是综合策略下形成的一个结果,类似甚至更高密度的校园以后在深圳将会是常态。高容积率的建筑终有各种各样的设计手法来实现,作为建筑师,我们的核心追求依然是建筑品质,以建筑为媒介,去关注使用者的切身感受。
Shangxing School is a result of a comprehensive strategy. Such kind of, or even higher density, campus will be normalized in Shenzhen in the future, and architecture with high plot ratio will be realized by various methods. But our core pursuit as architect remains, fulfilling the honest demands of users, with high-quality architecture as the medium.
▼北侧农批市场看学校,School in the perspective of agricultural products wholesale market in the north© 张超
▼东立面全景,Overall view of east facade© 张超
▼高密度城市背景中的校园,Campus under the backdrop of high density city© 张超
▼负二层平面图,2nd Basement plan©第伍建筑
▼负一层平面图,1st Basement plan©第伍建筑
▼首层平面图,Ground floor plan©第伍建筑
▼五层平面图,5th floor plan©第伍建筑
▼剖透视,Sectional perspective©第伍建筑
项目名称:深圳市宝安区上星学校 项目年份:2016-2020 总建筑面积:48269平方米 主持建筑师:黄志毅、张震 项目建筑师:李颖、欧阳祎 团队成员:吴芮豪、卢虹绵、林艺、刘嫣然、彭钰辰、张晶、戎宇锐、徐玺贽、张圣媛、黄山、张守亮、向肖雨 合作设计院:筑博设计股份有限公司 项目经理:杨晋 建筑专业:庞竖莉、罗志威 结构专业:李伟志、李延欢 机电设计:詹晓波、黄志强、贺鹿鹿 景观设计单位:深圳本末度景观设计有限公司 设计团队:钟锋、李观珍、韦洁锐 室内设计单位:深圳市九度空间室内设计有限公司 设计团队:孙巍、孙琭斐、曾谢泽、黄丹、曾瑞林、周光德、夏子潇、关凯文 幕墙设计单位:深圳市朋格幕墙设计咨询有限公司 设计团队:曾德淼、胡付成、郑小孟 摄影:张超、黄志毅 代建单位:深圳市万科城市建设管理有限公司 设计管理:吴智彤 现场工程管理:张天一、罗鑫、何一兵 业主:深圳市宝安区教育局
Project Name: Shenzhen Bao’an Shangxing School
Project Duration: 2016-2020
GFA: 48,269 Square Meters
Chief Architects: Zhiyi Huang, Zhen Zhang
Project Architects: Ying Li, Yi Ouyang
Team Members: Ruihao Wu, Hongmian Lu, Yi Lin, Yanran Liu, Yuchen Peng, Jing Zhang, Yurui Rong, Xizhi Xu, Shengyuan Zhang, Shan Huang, Shouliang Zhang, Xiaoyu Xiang
Associate Architect: Zhubo Design
Project Manager: Jin Yang
Architectural Design: Lili Pang, Zhiwei Luo
Structural Design: Weizhi Li, Yanhuan Li
MEP Design: Xiaobo Zhan, Zhiqiang Huang, Lulu He
Landscape Architect: Shenzhen Origin-End Anchoring landscape design co., LTD.
Design Team: Feng Zhong, Guanzhen Li, Jierui Wei
Interior Design: Shenzhen Jiudu Space Interior Design Co.LTD
Design Team: Wei Sun, Lufei Sun, Xieze Zeng, Dan Huang, Ruilin Zeng, Guangde Zhou, Zixiao Xia, Kaiwen Guan
Curtain Wall Consultant: PAG Facades
Design Team: Demiao Zeng, Fucheng Hu, Xiaomeng Zheng
Photographer: Chao Zhang, Zhiyi Huang
Agent Construction Unit: Shenzhen Vanke Urban Construction Management Co., Ltd.
Design Manager: Zhitong Wu
Construction Project Management: Tianyi Zhang, Xin Luo, Yibing He
Client: Shenzhen Baoan District Education Bureau
{{item.text_origin}}


