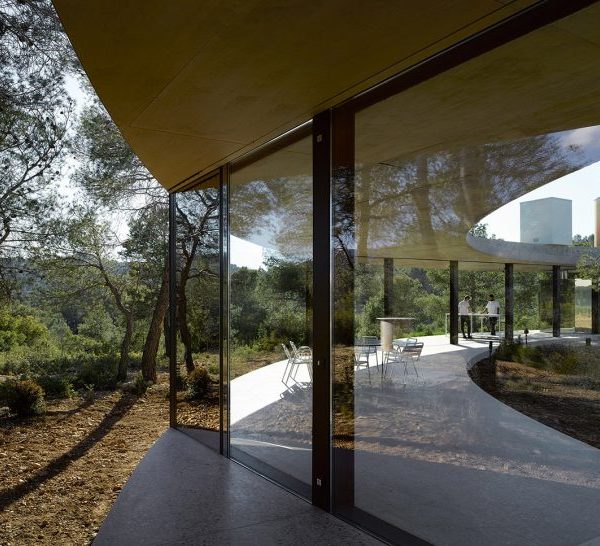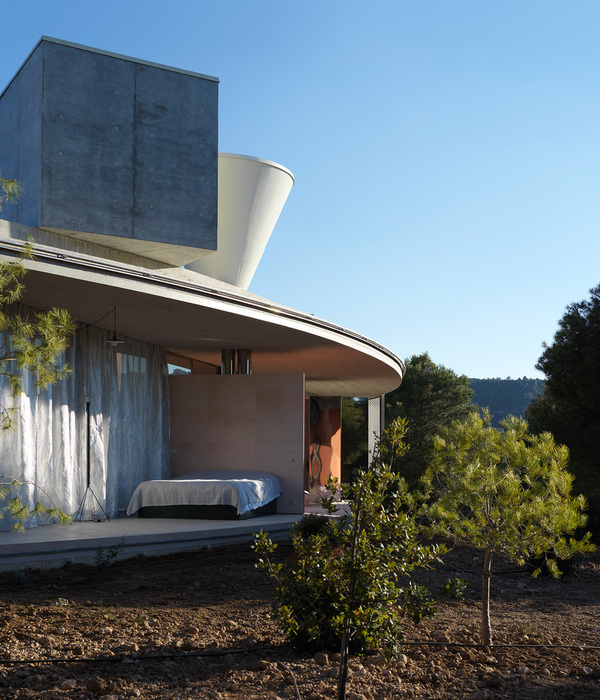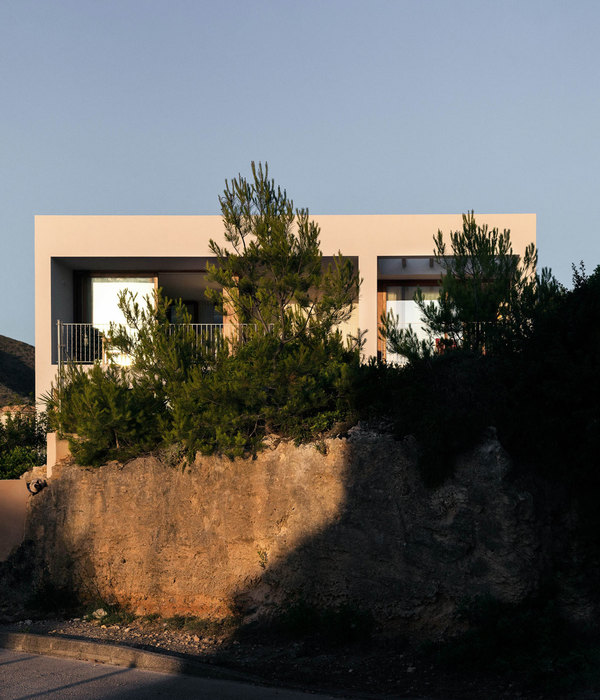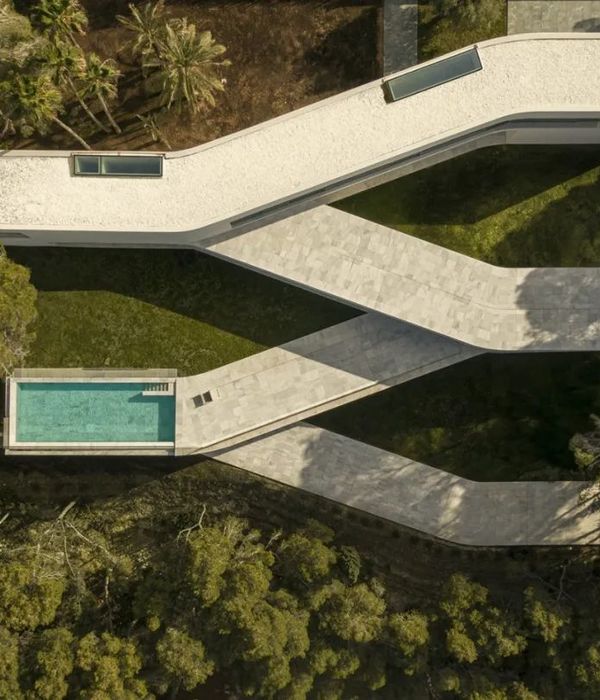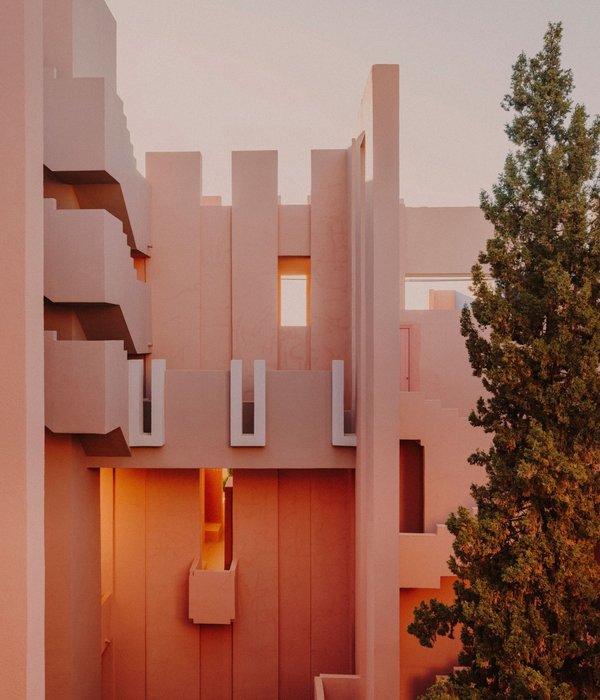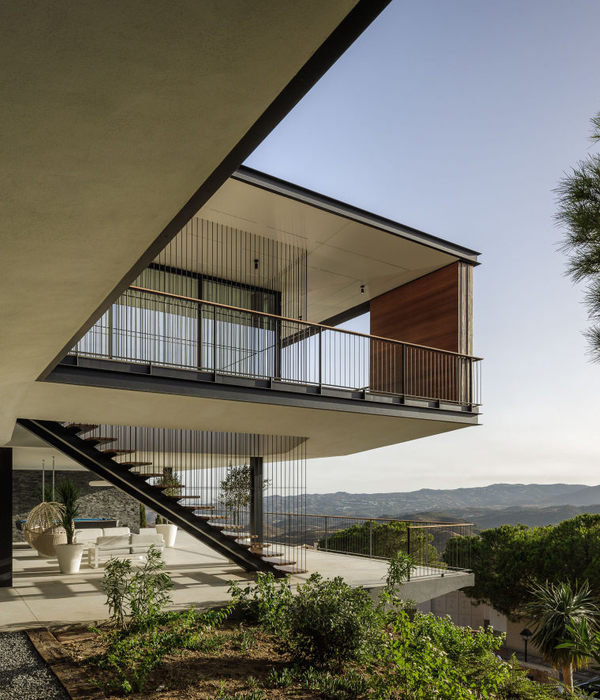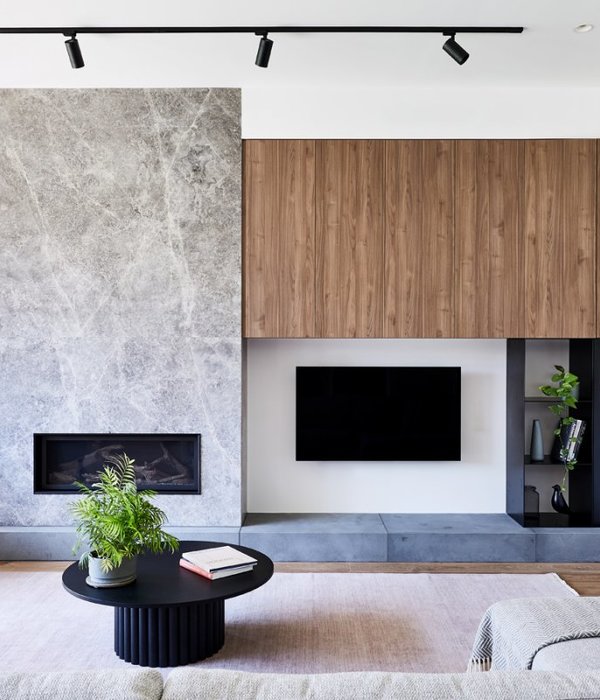Architects:Studio SKAI
Area :650 m²
Year :2022
Photographs :Little Attic
Landscape :Sakthi Gardens
Interior :Studio SKAI
Senior Architect : Senthil Kumar
Architects : Manoj Kumar, Prajhwal, Praveen, Sharon Cynthia
City : Chennai
Country : India
Amongst a dense urban area in Chennai, Ilaiyanayam Residence lies on a corner plot of land in a residential neighborhood. Ilaiyanayam refers to ‘Texture’ from the language Tamil. The unique characteristics of this residence focus on the play of textures. Ilaiyanayam is an amalgamation of modern technology with traditional values. It is a poetic approach to articulate depth through juxtaposing and finding the right balance of space, void, light, textures, and materials creating a smooth transition in order to harmonize aesthetically and functionally in a meticulous way that stimulates different emotions in the residents who experience them. This design is achieved by being contemporary and minimalist while being in harmony with the traditional context of the site.
Rosabeith Moss kanter once said “The architecture of change involves the design and construction of new patterns or the re-conceptualization of old ones to make new and hopefully more productive actions possible “Even though there are innumerable new tools, materials, and techniques, there is always a need to re-embrace elements and principles of traditional architecture and pair them with modern tools to achieve optimum results. Ilaiyanayam illustrates the unique conundrum which exists between traditional and modern elements and strikes a balance to achieve benefits for the residents and the surrounding environment.
Ilaiyanayam is a three-storey structure, comprising parking, caretaker’s room, and a restroom on the ground level. The main entry point of the house is raised to the first floor which can be accessed by Staircase and lift provided for the vertical circulation of the building and a separate service staircase directly accessing the kitchen/utility for the maids to avoid interruption. A courtyard with a water body (that embraces traditional values but also can be used as a swimming pool by using modern technology), formal and double floor height informal living, kitchen, utility powder room, and guest room with attached Bathroom and walk-in closet on the first floor. The upper level is followed by private bedrooms with attached toilets and a walk-in closet. Along with bridges and balconies overlooking the courtyard. Private office space on the third floor to avoid any kind of distractions from the semi-public and public spaces of the house. The terrace is landscaped with green roofing. All the private spaces flow seamlessly into each other and remain un-contained. There are framed views from each space of the courtyard and from the greens of the strategically located planter boxes, Balconies, and bridge.
We have embellished the structure with projecting pockets of landscapes to create spaces that are breathable and breezy while also protecting the inhabitants from the horrid sun and maintaining privacy. It is planted with local vegetation for easy maintenance that can also be harvested by the residents. We have created a skylit courtyard with a water body that can function as a swimming pool. The concrete pergolas used in the high ceiling allow light and ventilation to flow through the structure. The water body softens the rough textures of the building. The courtyard acts as a transitional space thereby creating a sense of fluidity and interconnectedness on the inside while melding effortlessly with the outside. The modernized courtyard and planter box create an internal microclimate that keeps the internal ecosystem cool. The terracotta screens and glass blocks further help modulate the ambient environment providing shading and privacy. The rooms have been outfilled with floor-to-ceiling height French windows to facilitate light and ventilation into the house. The glass blocks around the staircase ensure light flows in. The aesthetic of the house is based on the fusion of modern and traditional palettes. The materials used are quarry slate tiles, wooden textured concrete, terracotta, and glass. The palette has an intense dialogue with the unique character of the residence reflecting on the play of textures.
With the ongoing climatic crisis in mind, we have prioritized sustainability in every aspect while designing which required bringing modern technologies and knowledge of traditional concepts together thus providing us with sustainable buildings that interact and are in harmony with natural climatic conditions. Some of the sustainable features being green roofing, and a planter box to remove heat from the air and reduce the temperature of the roof surface and surrounding air. It also helps to reduce the heat island effect during the day. Recycled quarry waste stone is used on the facade. The transpiration on the house is orchestrated creating a sense of unity and allowing space for quiet moments of solidarity. A space that helps to break free and create an escape from reality to the residents.
▼项目更多图片
{{item.text_origin}}

