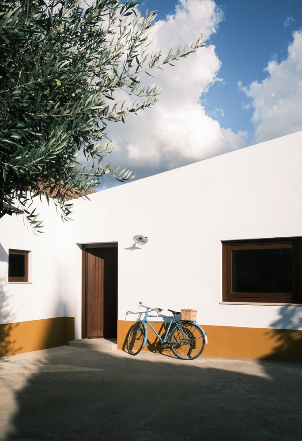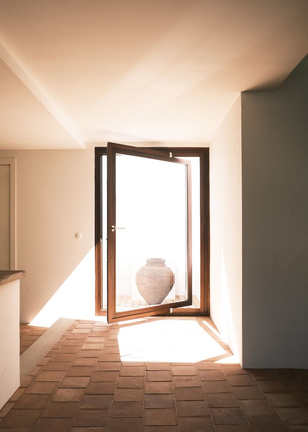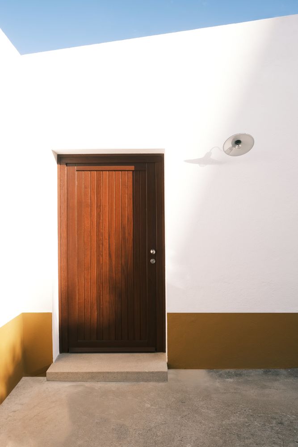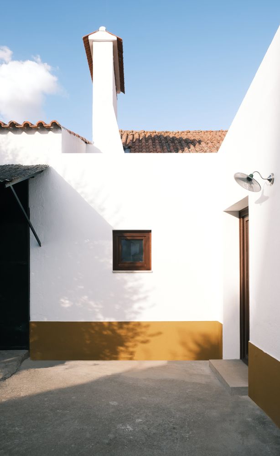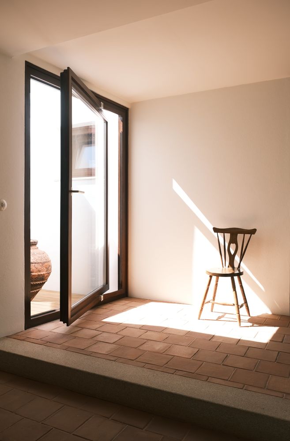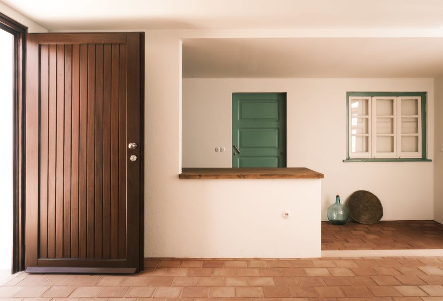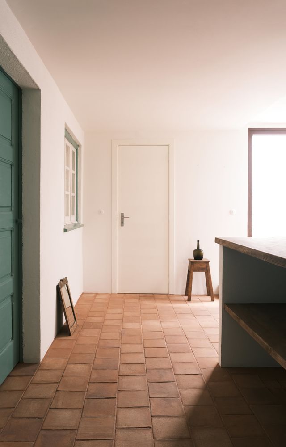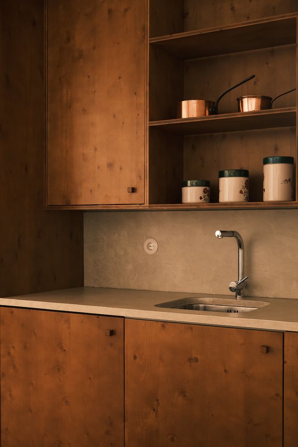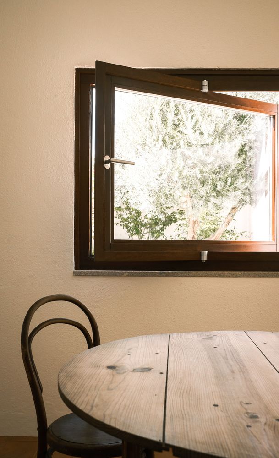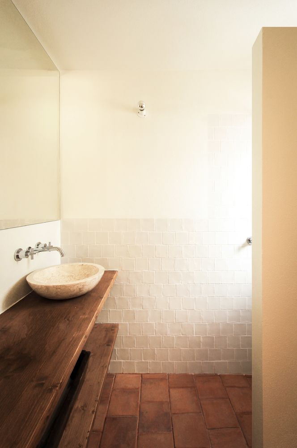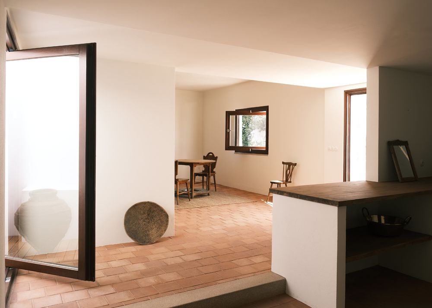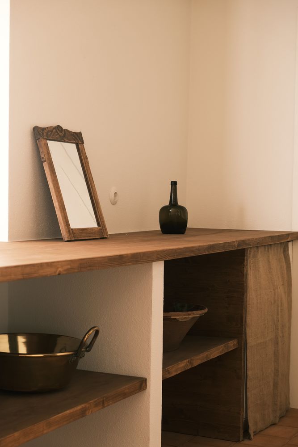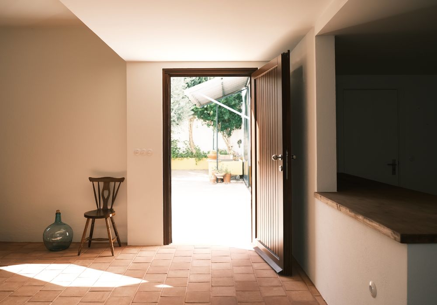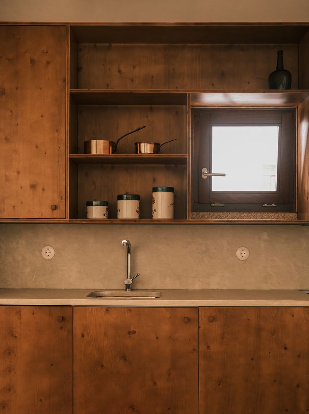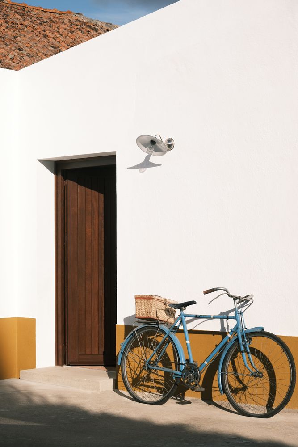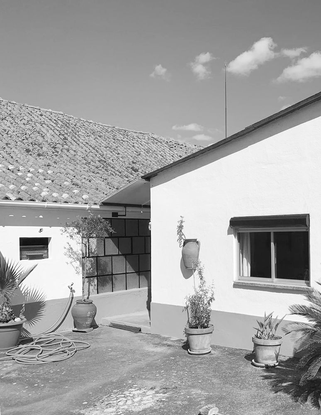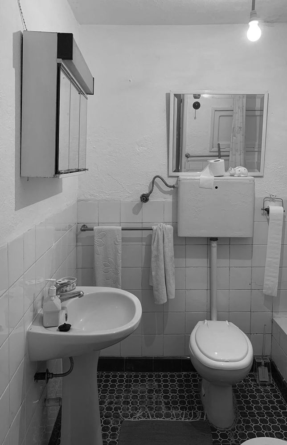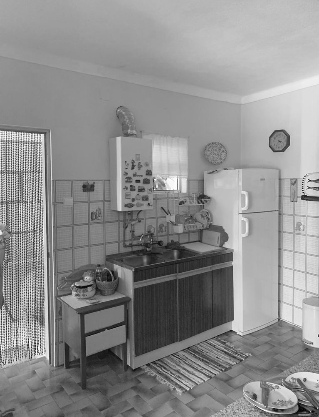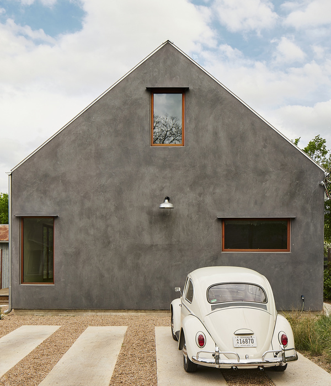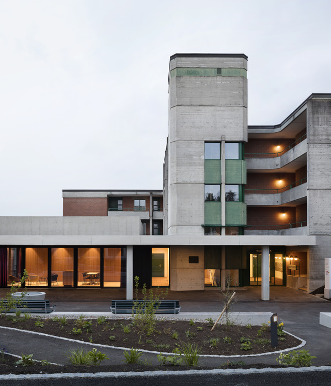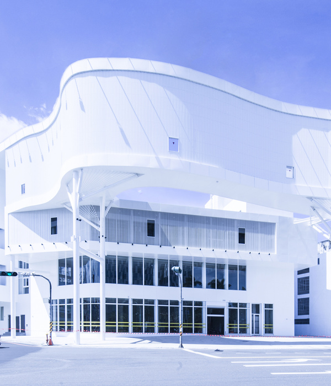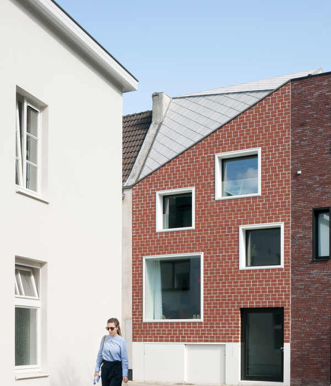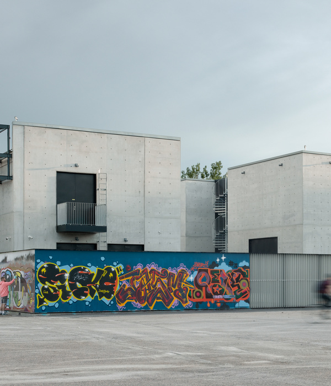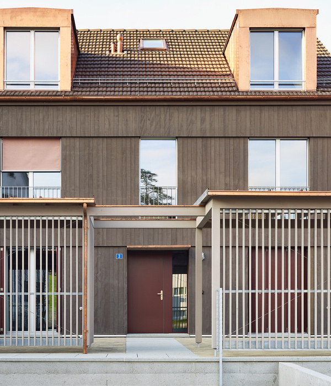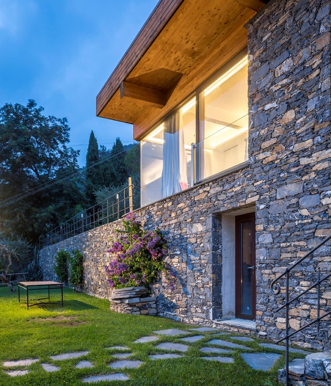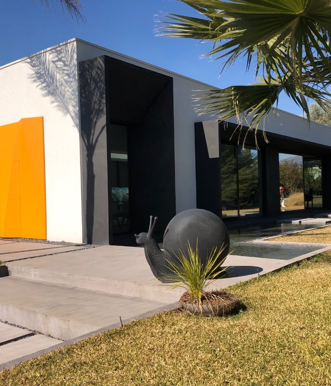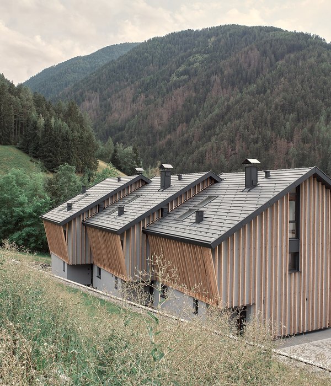House in Chancelaria | corp arquitetos
Firm: corp arquitetos
Type: Residential › Private House
STATUS: Built
YEAR: 2021
SIZE: 0 sqft - 1000 sqft
BUDGET: $10K - 50K
The house appears in the village of chancelarias’ core – once the epicenter of the daily bustle, is now ceased by the silence of the lands of Alentejo and the restlessness of the swallows that lodge in the church. Times change but the memory remains in the intrinsic characteristics of that humble life.
The project emerges from the intention of repairing and consolidating the overlaps and fragments that have taken place in life course of the house. It is, therefore, the union of a building as ancient as the village and a second volume built in the 50’s. Two entities built away from each other so that people could pass and gather in their inner-space. The space where the voices of the people of the land once echoed, is now no more than a deafening void between two volumes that are intended to be filled, guaranteeing the conditions of comfort and living for the family that now inhabits the house.
It is this emptiness that becomes the heart of the house, with the role of connecting the social and private area of the house and providing a solution for the difference in elevations. The space is intended to be considered as a whole, being it developed from the creation of a patio that serves as a hinge and a source of natural light between spaces. It is thus the multiple element of the project. In the sense that with its creation, an answer to several questions necessary is provided regarding the quality of the surrounding spaces through a single intention. It is therefore the catalyst of the intervention and the atmospheric aggregator of all spaces.
The floor, the fabric that joins the fragments of the house, is made out of terracotta, as if it referred to the soil of this land. The materials are as humble as the country life, creating collectively a harmonious synthesis of Alentejo.
