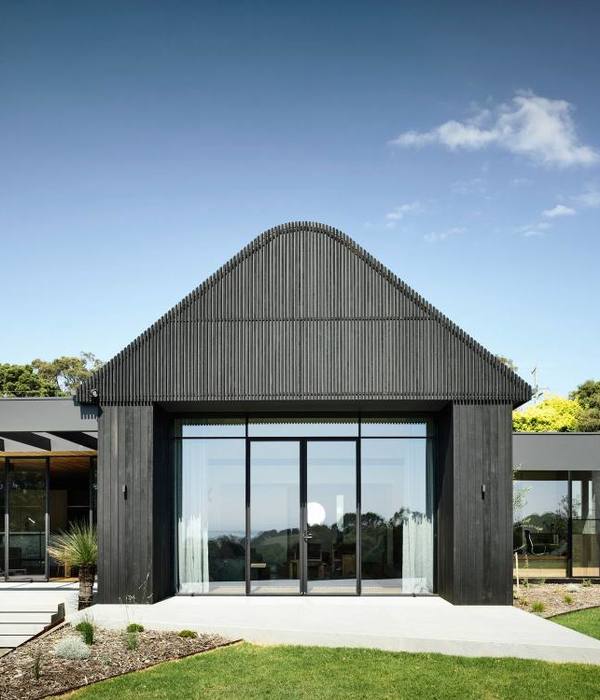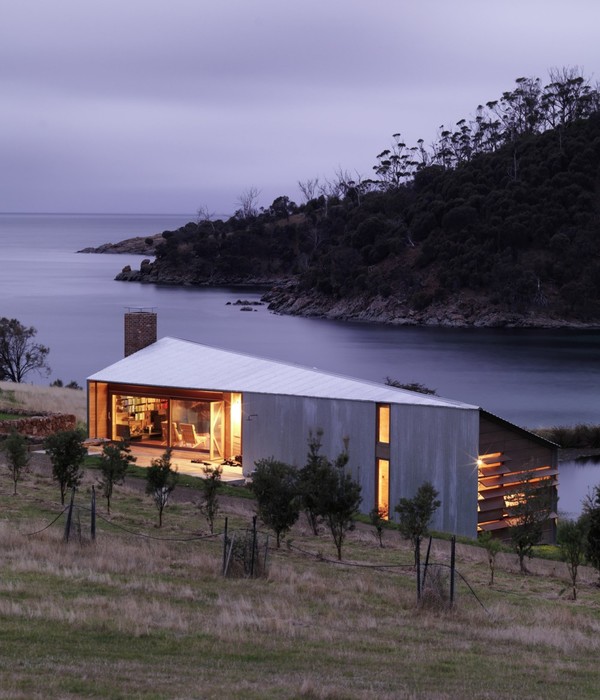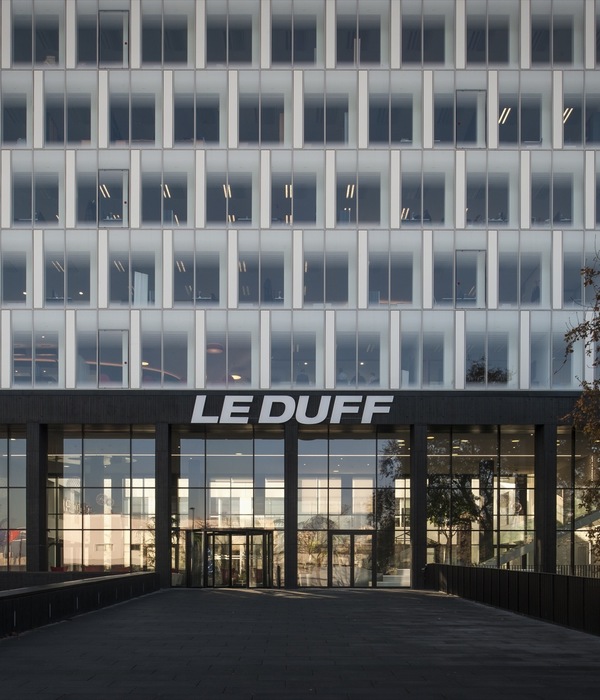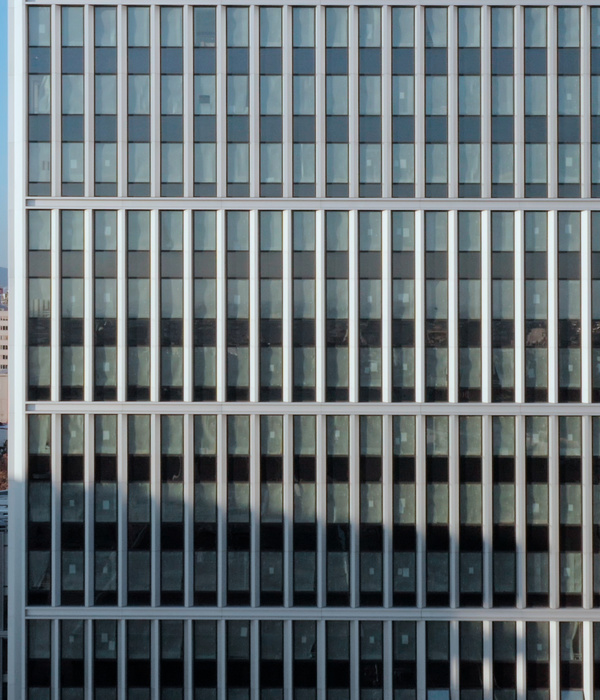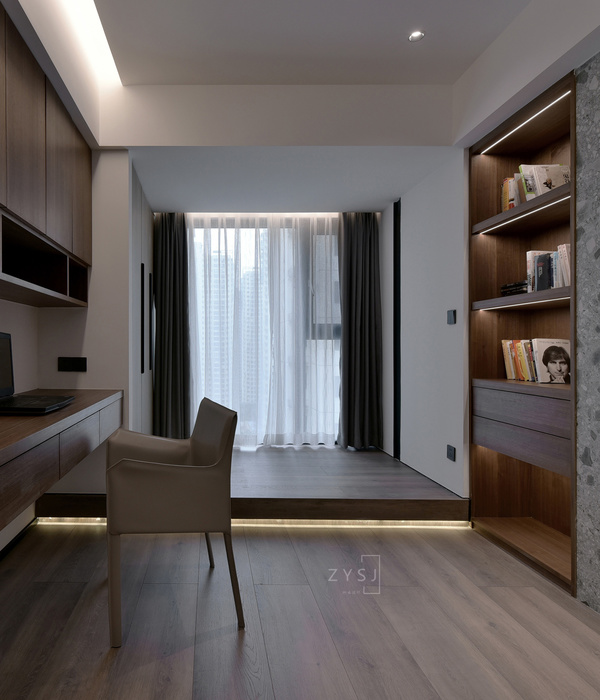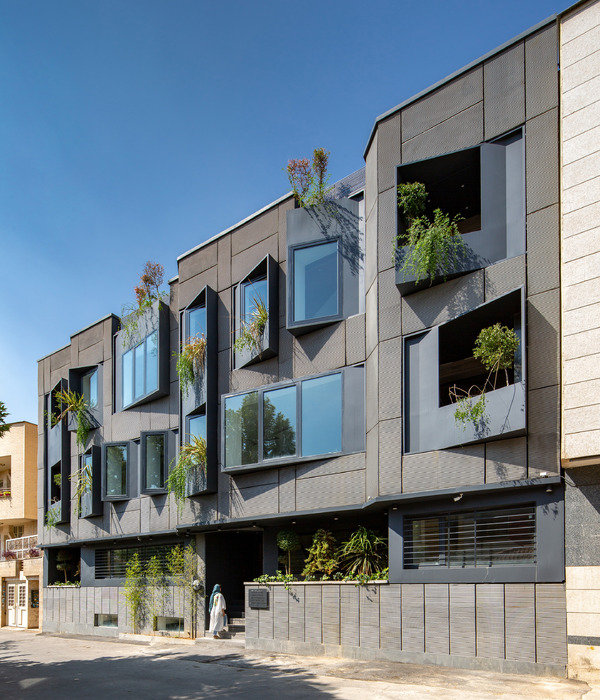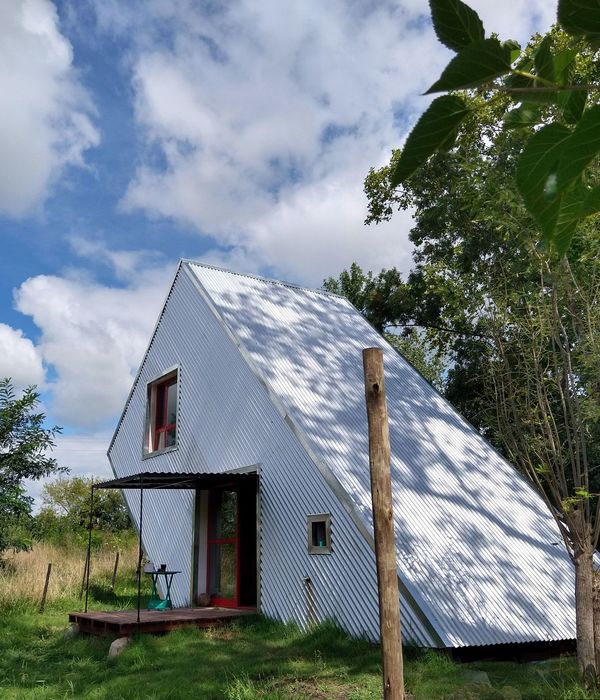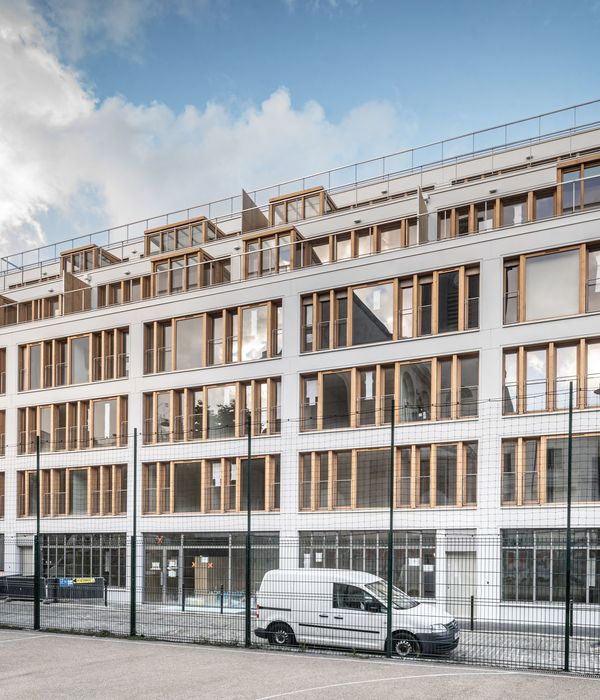Extension of hall and common rooms in a retirement home in Arbon, Switzerland The retirement home in Arbon consists of several buildings erected independently of one another. By relocating the existing parking spaces to an underground car park, an accessible park-like exterior area was created to interlink the different buildings with a common identity and integrate them into the neighbourhood.
The south- and west-facing “Stoffel” buildings are turned away from the others and are accessed primarily from the back.
With the new assembly room underneath a wide overhanging roof, the “Stoffel” buildings have now been given an opening towards the street to welcome visitors. The concrete roof, designed along the lines of the existing exterior elevations, creates the required sheltered outdoor area leading to a square which acts as a central meeting point. Consequently, this is also where a separation from the main hall creates an everyday common room for the residents. Now accessible from the existing residential building, the hall is where the expressivity of this architecturally designed extension can be fully experienced.
In line with the existing architecture, the hall has been constructed in exposed concrete. The coffered ceiling lends significance and a festive, almost sacred expression to the hall, balancing out the disparity of the four sides, two of which are closed off while the other two feature floor-to-ceiling glazing. The space is illuminated by skylights to contrast the heaviness of the concrete. Different artificial lighting is used to create various moods depending on the use of the hall. The existing foyer has been complemented and modernised while retaining the materials and colours characteristic of its beginnings dating back to 1980.
▼项目更多图片
{{item.text_origin}}


