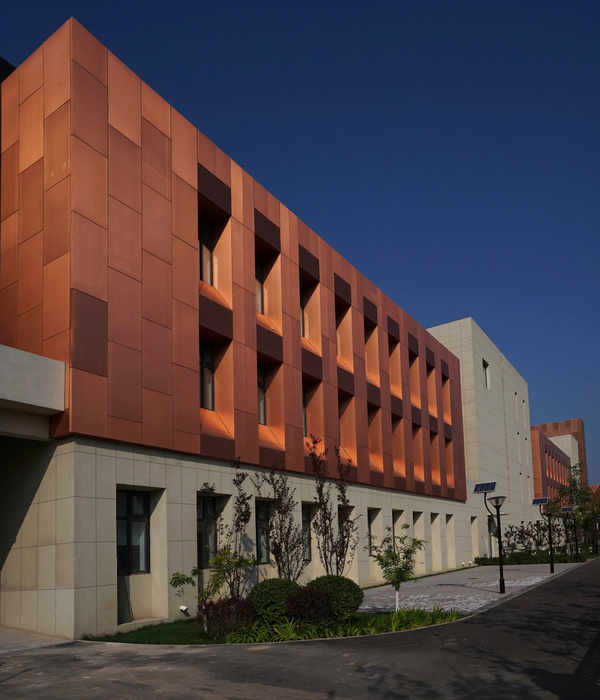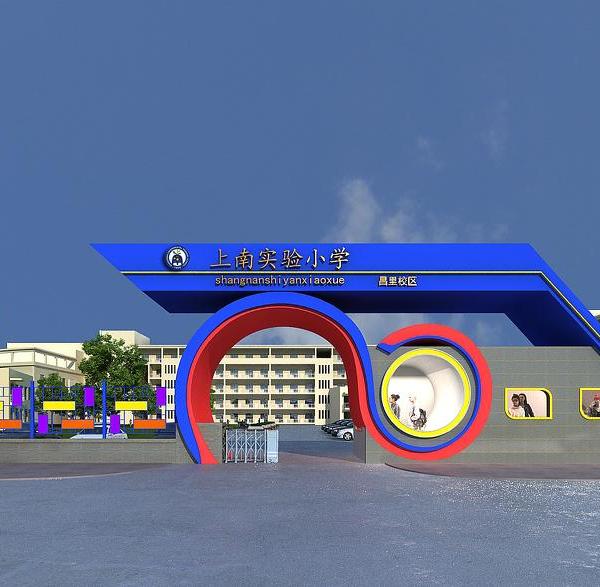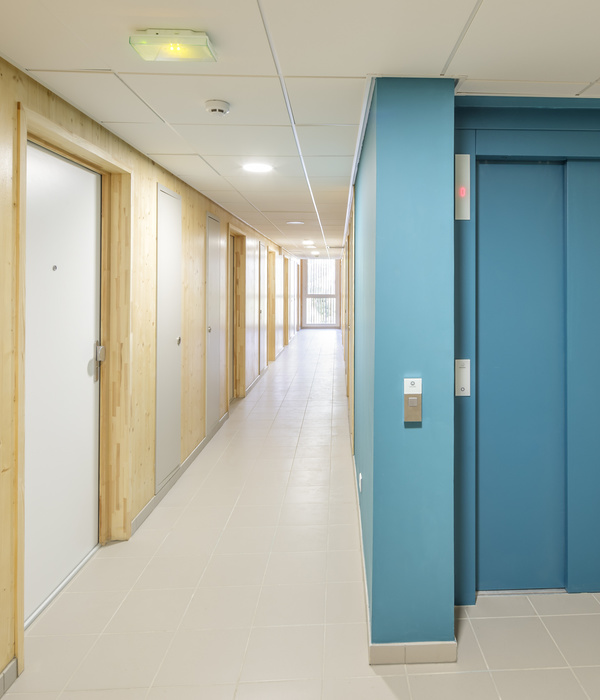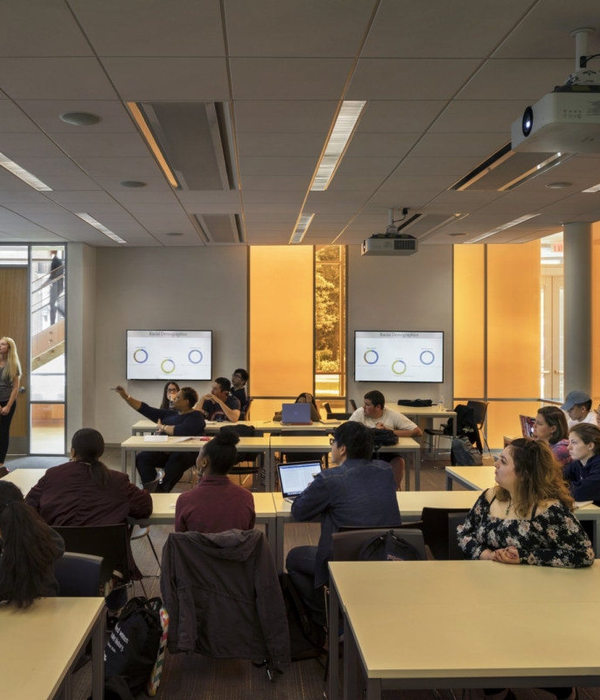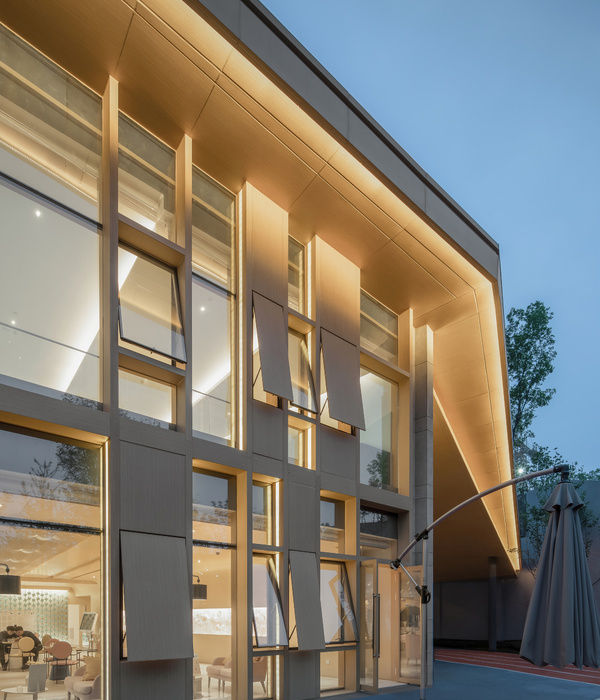Gingar is the basic movement of capoeira , a Brazilian martial art, and it is deeply related to the idea of moving harmoniously. It always takes place with more than one person arranged in a circle, where there is a constant exchange of energy between individuals. Similarly, the Ginga project seeks to bring meaning to the Superposition concept, the theme of Hello Wood – a wood construction festival, in its 2020 edition in Argentina.
The theme's approach started from the understanding that we interact with two distinct layers: interpersonal and virtual. Interpersonal layers form us as individuals: culture, experiences, successes, failures, beliefs, and languages.
At the same time, virtual layers constitute and organize the inhabited space: parallels and meridians, borders, limits, urban parameters, and construction axis – some of which are made tangible through the materialization of a building, for example. At the same time, those that remain intangible continue to directly influence the whole.
How to create a space where it is possible to feel and experience the interaction between the overlapping interpersonal and virtual layers simultaneously? Through a plane that allows free horizontal movement in all directions.
The interpersonal layer is made visible by the presence of people above this plan. Causing unexpected interactions on its surface, spontaneous movements, and sensory reactions among the occupants, thus enriching the individual and collective experience.
The virtual layer materializes through a three-dimensional modular structure that contains and sustains the plane. In order for the free movement to occur, the floor is held at a distance from the ground, without fixed supports, using tensioned cables.
As a meeting place, the plane is positioned at a suitable height to sit down. The insertion of a lamp in the center draws curiosity and stimulates spontaneous uses in micro spaces. During the night, it illuminates and dyes the space in red, generating shadows and different perceptions.
The architectural essay has a constructive and experimental characteristic. An object that ephemerally modifies space. It intends to promote multiple encounters and provides an experience as a space for leisure, conference, and permanence.
{{item.text_origin}}

