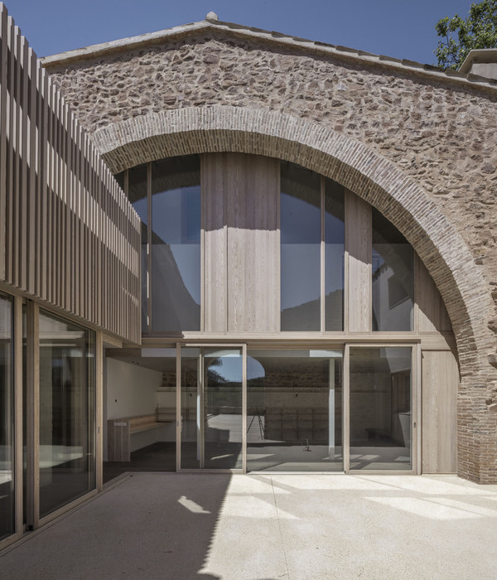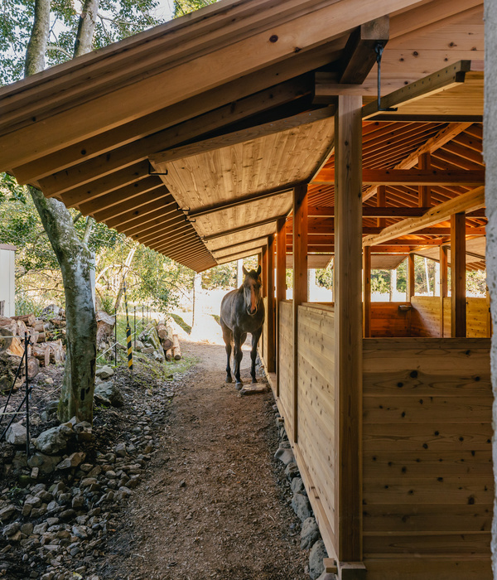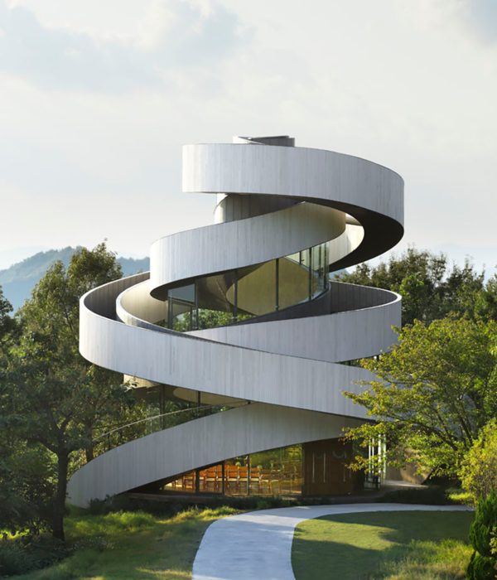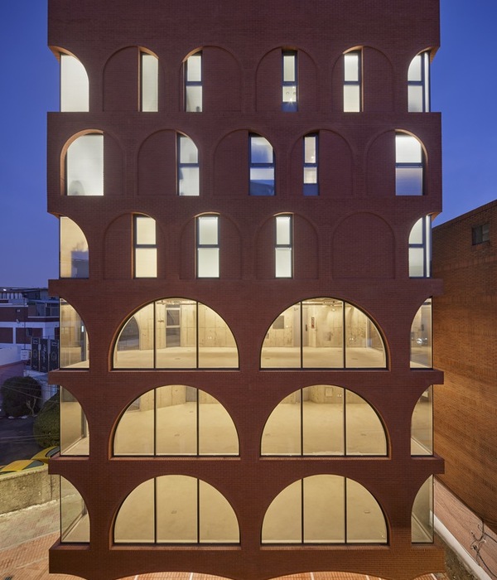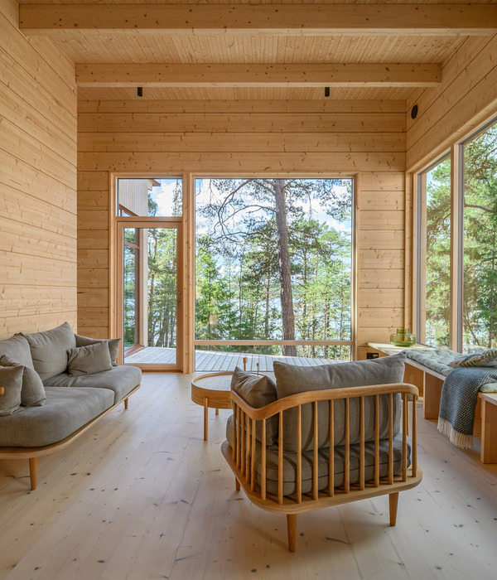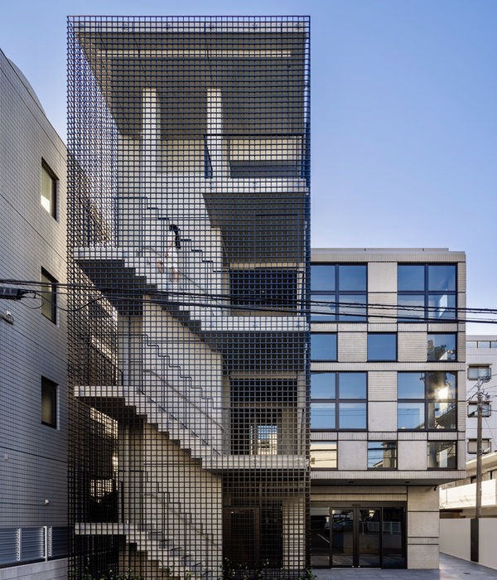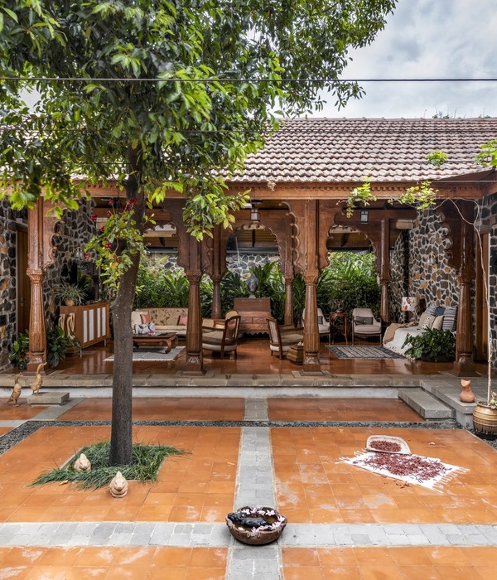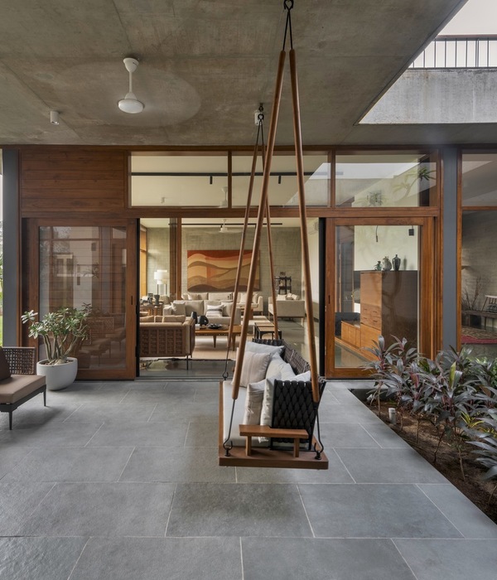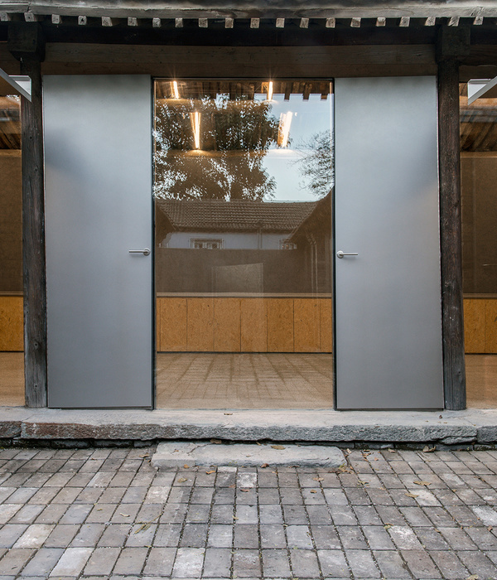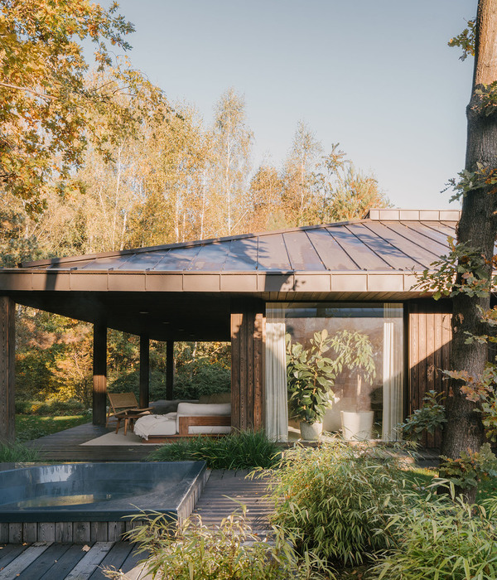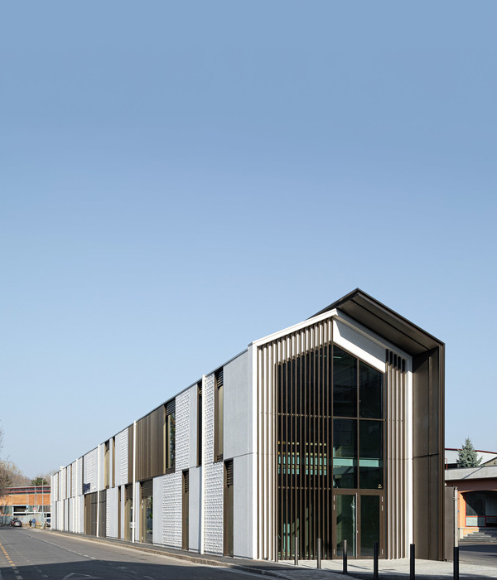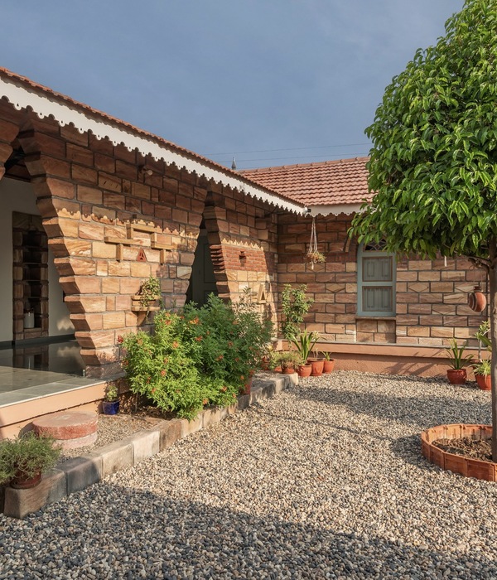The project is located at No. 66 Yonghe Avenue, Chengdu, China. The Yangma River flows gently through the west side. North side, The aquatic plants and shrubs in the wetland park wildly echo, forming a natural and beautiful scroll. Our original goal is to design and create an “art work”, suitable for children to learn and play.
From lives in the kindergarten, children start living in harmony with nature and the society. We believe that every parent expects them to liberate their nature and grow up happily here. We believe that in a suitable space, children will enjoy an open and friendly atmosphere for them to grow good spatial senses and behavioral personalities. Nature, wildness, vitality, and self-release are the primitive power that the environment brings to us.
Starting from the Main structure of the building, we are trying to create a “flowing” environment, and through the “folding ramp” that penetrates into the ground, terrains and the roof are integrated to provide children with a place to run and inspire their interests in sports which will induct more healthy teaching approaches.
The posture of the building is very stretched. It generously and sentimentally opens its arms to embrace and connect to the outside world.The environment permeates through the “gap” and forms an interactive relationship with the building. The design is simple and smooth, bringing a vivid narrative to the changes in different functional scenes. The natural-toned material blends subtly with the surrounding ecological environment; With an open mind, the large glass curtain wall is matched with the interior lighting design to create a dialogue with nature.
We try to integrate the building with the environment and bring the environment into the interior. In shaping the interior space, "the path with the role" can still be a spiritual link for different interior spaces. Through careful planning of the Internal traffic and Precise judgement of the segmentation scale, We have provided the interior with more “white spaces” for better imagination, which formed a good foundation for the interior design partners to create a complete story-based scene.
We hope that by discussing the "future kindergarten", we will “collide the boundary” to a certain extent, and create more conducive possibilities to early childhood development. We believe that these experiences of exploration, discovery and communication will become part of their childhood memories in an “unconsciously” way.
{{item.text_origin}}

