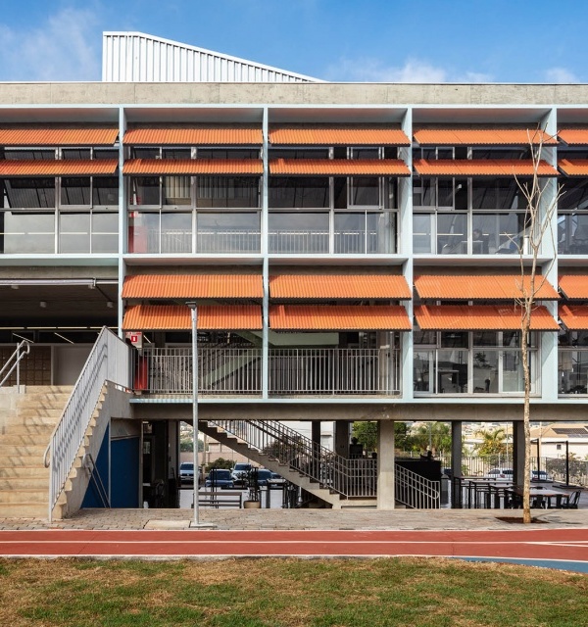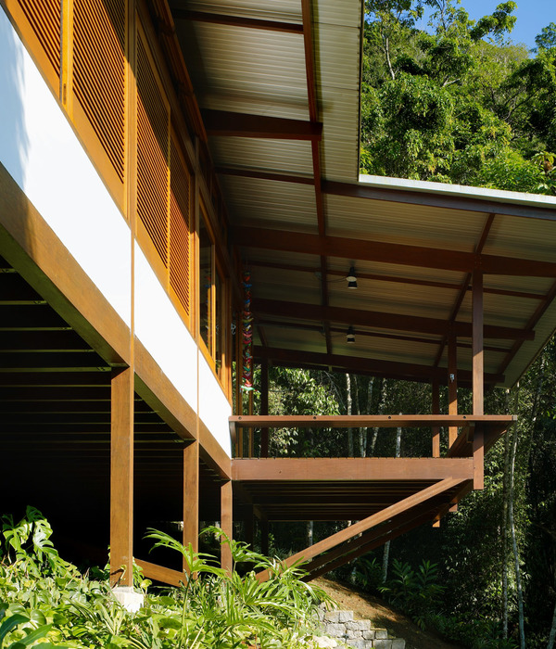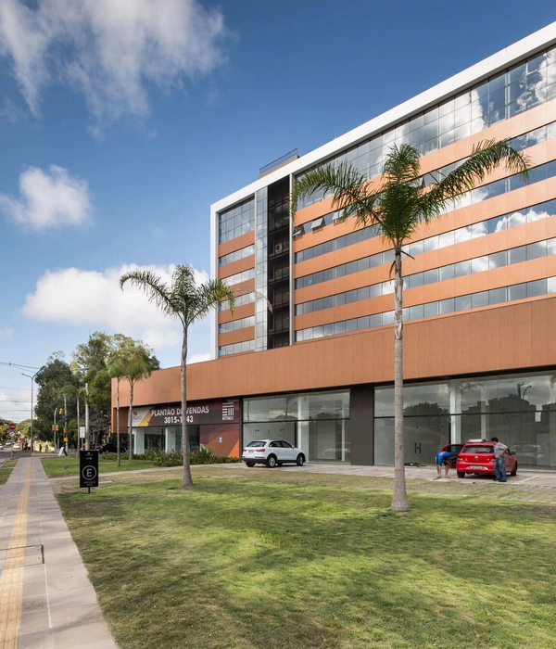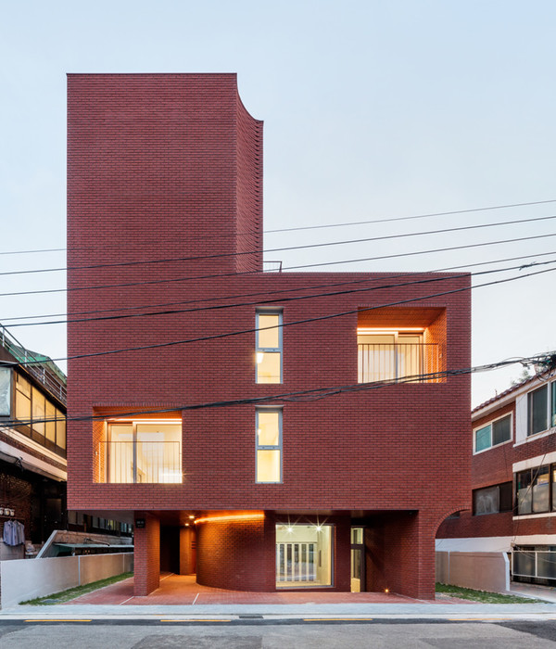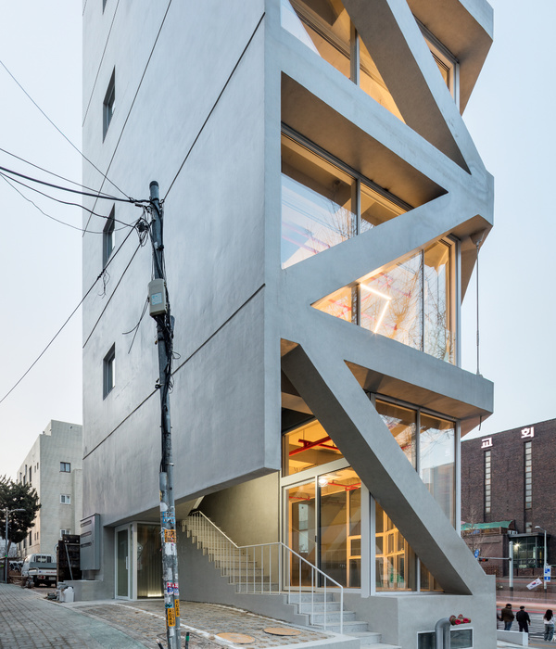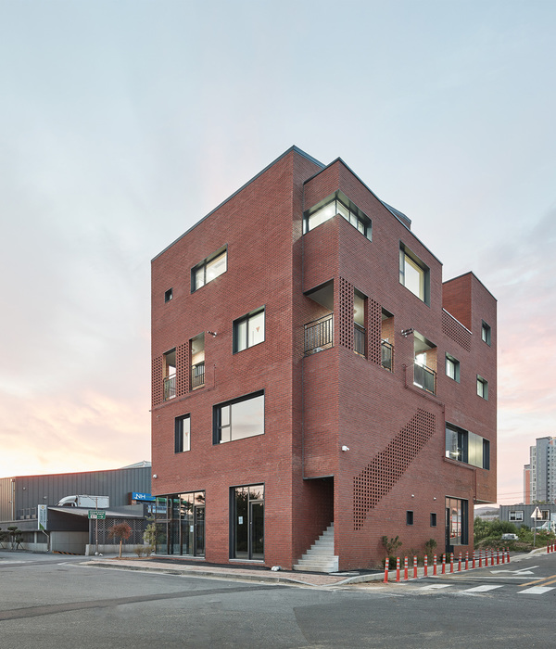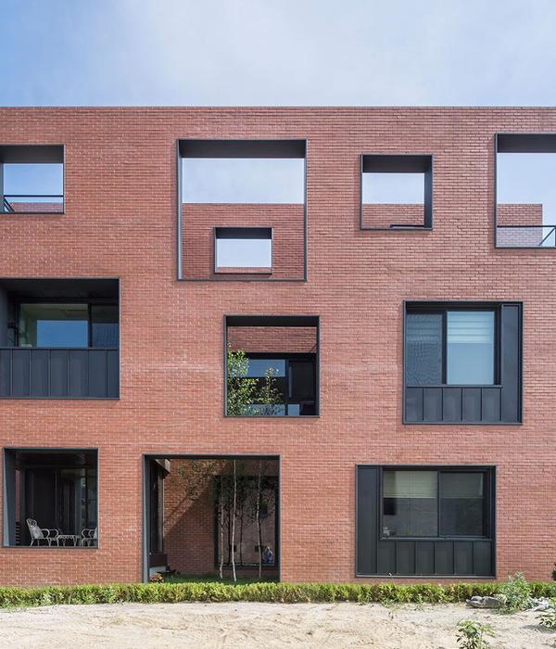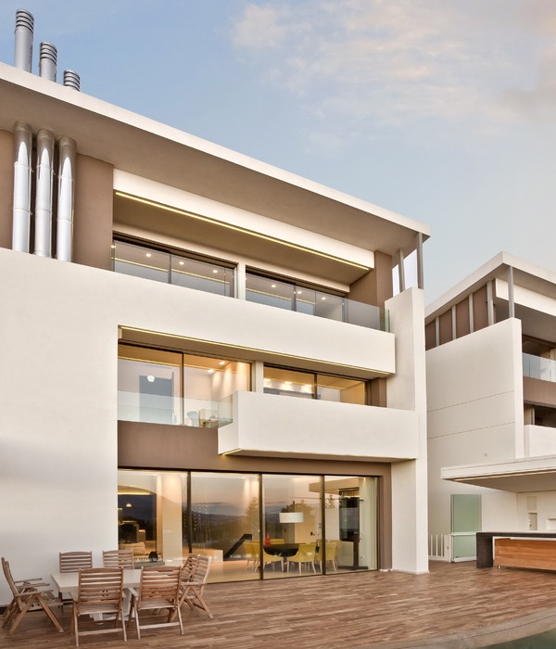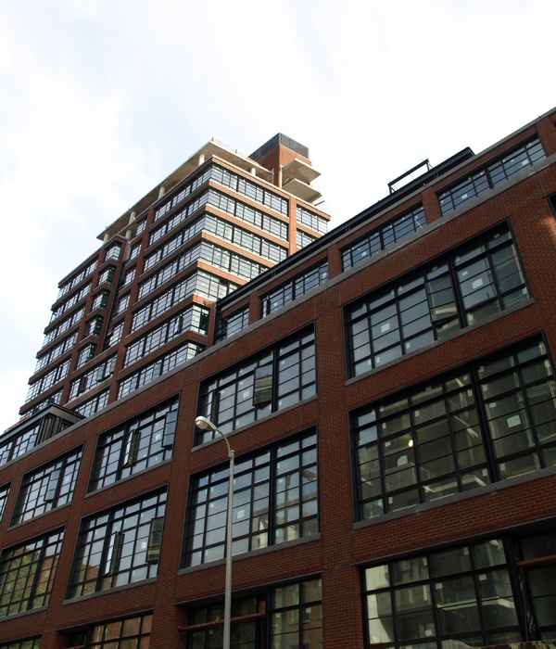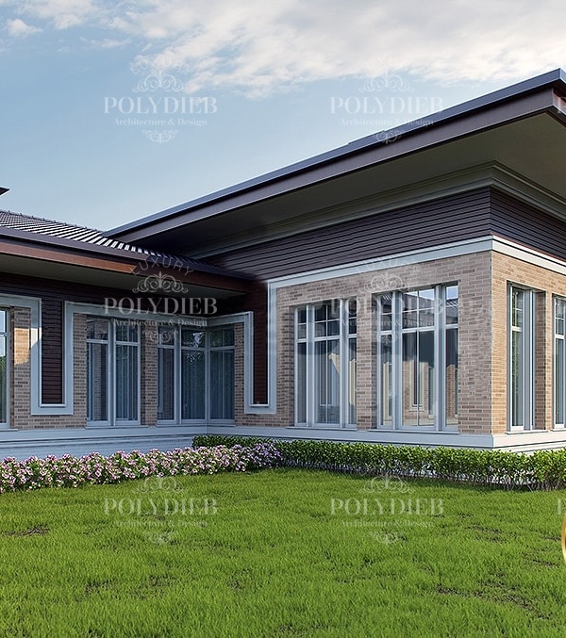Off the main city roads of
, an inconspicuous little path branches off unexpectedly towards a dam and a dense clump of trees beyond. There is nothing to indicate to an average passerby what lies beyond this otherwise modest countryside. However, to those who know their way, this path only serves as a build-up to the little hideout that lies beyond a personal space for the architect’s family. For the first-time visitor who trudges over the dam and makes their way through the wooded surrounds, it is ambiguous at its best. Finally, the sloping stone walls of the farmhouse emerge from the earth, beckoning the visitor inside.
The sounds of chirping birds and humming bees, the slope of the sheltering roof, and a touch of the cool terracotta floor under one’s feet create the perfect entrance transition and draw you into the courtyard at the heart of the space. The lotus court draws you in further with its tranquil aura. The court on either side crafts a tapestry of light and shade. The utter simplicity of the plan doubles the impact. The distinction generated by the roughness of the stones with the warmth of terracotta and wood, the sharp edges of gravel softened by the tenderness of natural leaves, and the calmness of water all add up to an innate sense of positivity and harmony. A placid swimming pool rests outside, merging beautifully with the surroundings.
The story of how the first phase actually evolved is set around a series of arches retrieved from an old
(mansion) and preserved by the architect for over two decades. The spaces thus evolved are framed by these arches and are notable for the absence of formal walls, doors, and windows, allowing for a seamless visual and physical connection between the covered and uncovered spaces. Built on the principles of sustainable architecture and minimalist living, the design is a reflection of local architecture and is conducive to the composite climate of the region. A water harvesting pond connected to percolation pits and trenches in the bare ground helps recycle water on site. Solar panels are used for water heating and part of other electrical consumption.
The stone used in the masonry work has been quarried from a well dug on the site itself. The otherwise arid and barren piece of land was transformed by planting a mixed culture of around 5000 medicinal, flowering, and fruit-bearing trees, giving life to a forest and creating a microcosm conducive to providing a home to birds and other organisms. A building is like a growing organism. There is constant growth; with time, ideas and requirements evolve, which is ultimately reflected in the architecture. After nearly two decades, the farmhouse has transformed from a weekend getaway to a home for the architects’ family, with a new identity, a way of living closer to nature – with trees, insects, snakes, dogs, cats, and everything that comes along with it.
Luckily, around this period, the architect was able to procure the remains of another dilapidated
.
The retrieved brackets, beams, columns, and every piece of wood were salvaged, assembled, and reused while maintaining the design language of the original farmhouse. To suffice the changing needs, modern touches were added with dressed basalt stone masonry and puff insulated sheet roofing laid over with PV cells. The concept of the 3Rs – Reduce, Recycle, Reuse formed the gist of this project while conserving and preserving materials from the two
. This farmhouse is symbolic of all the things the architect’s family loves and respects. The elements of nature – a piece of sky, a touch of the earth, access to wind, and the presence of water are all nurtured here. Functionally, it is a multi-utility space, serving as a home to unwind and entertain. The space is designed to welcome all seasons and the bounties they bring. Above all, it is a melting pot for different ideologies on art, architecture, and life itself.
{{item.text_origin}}

