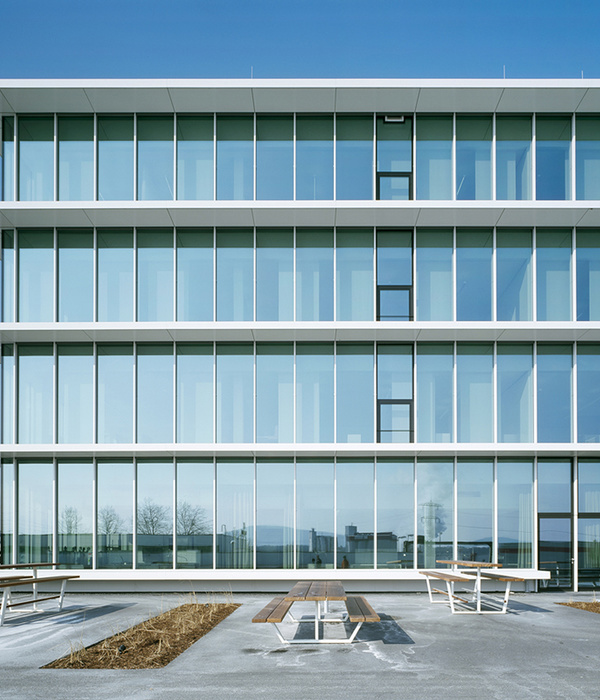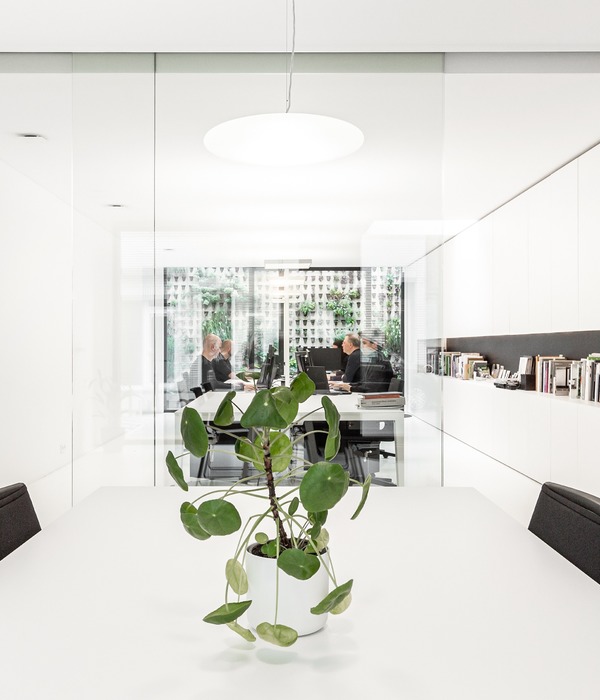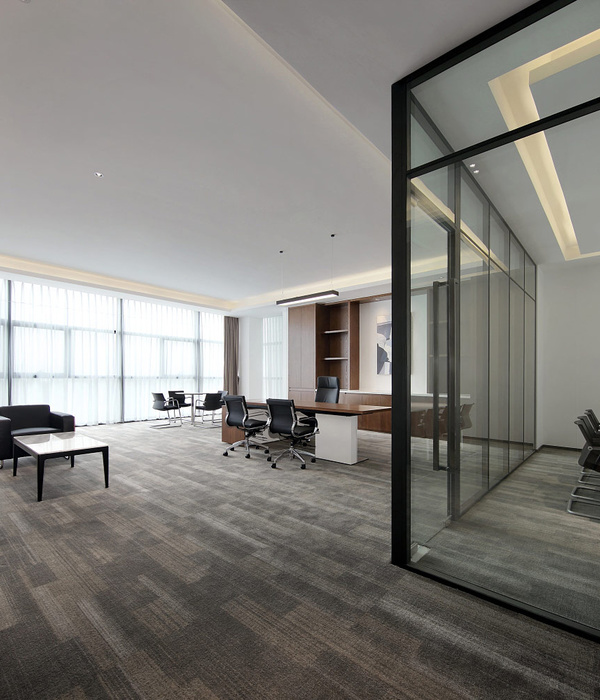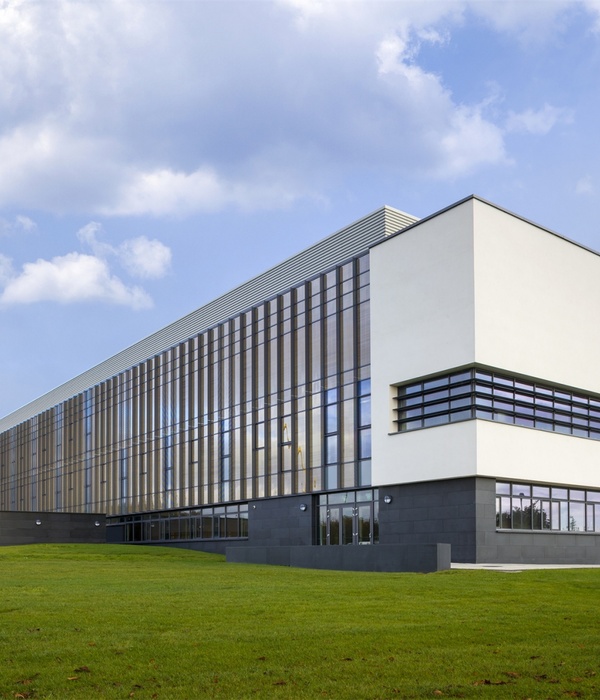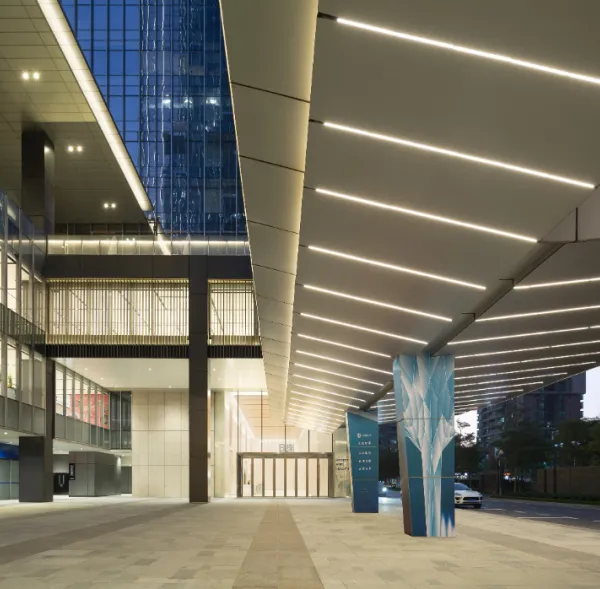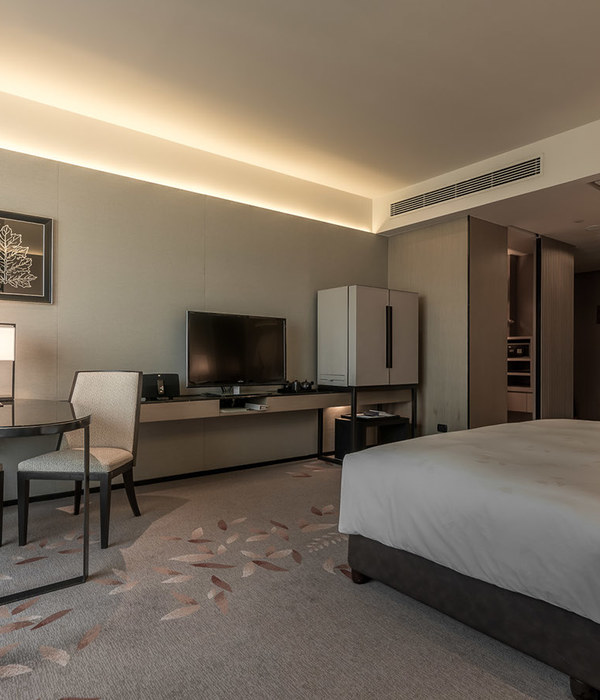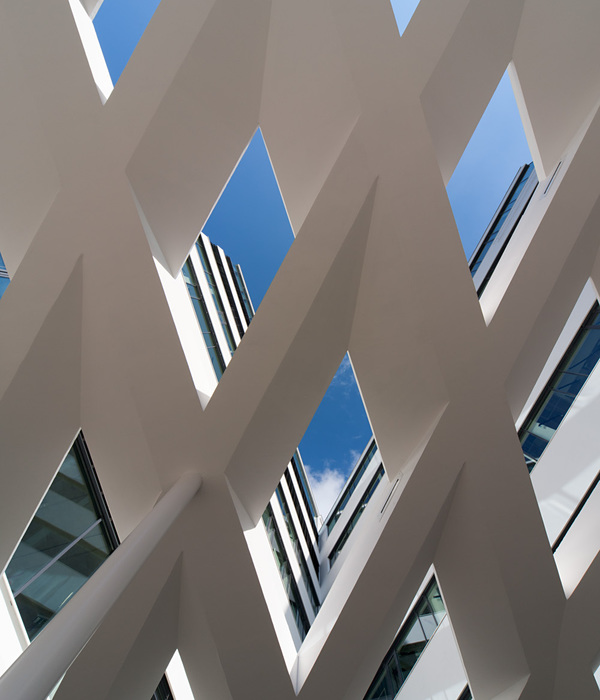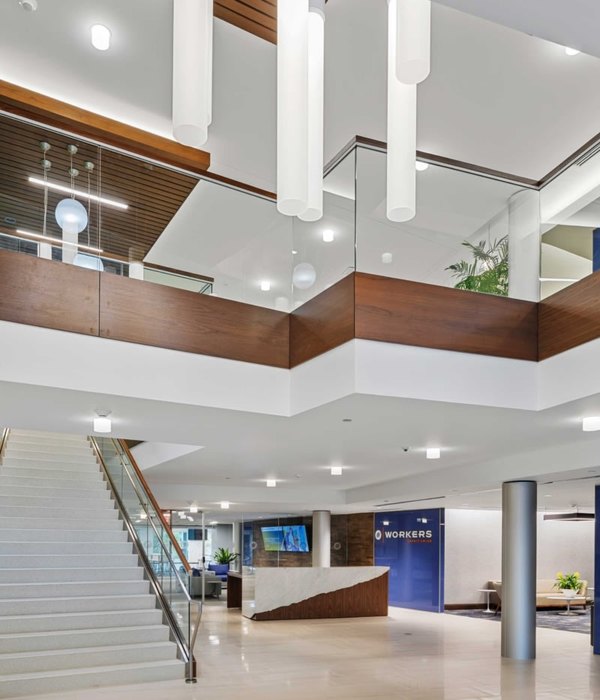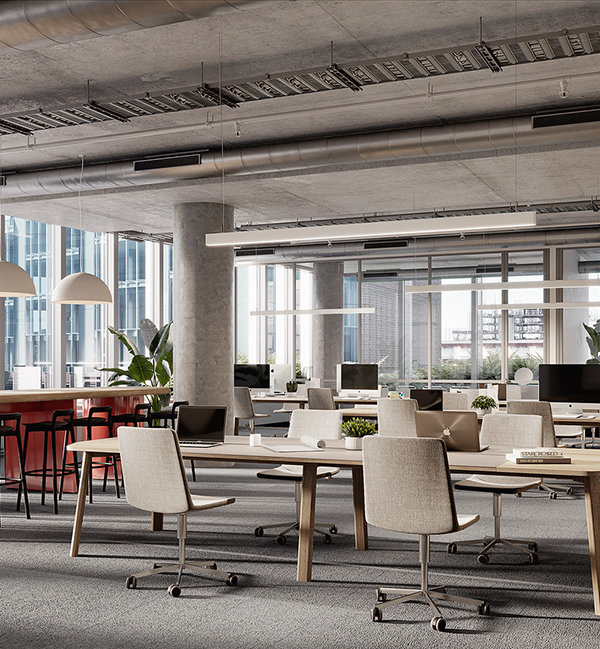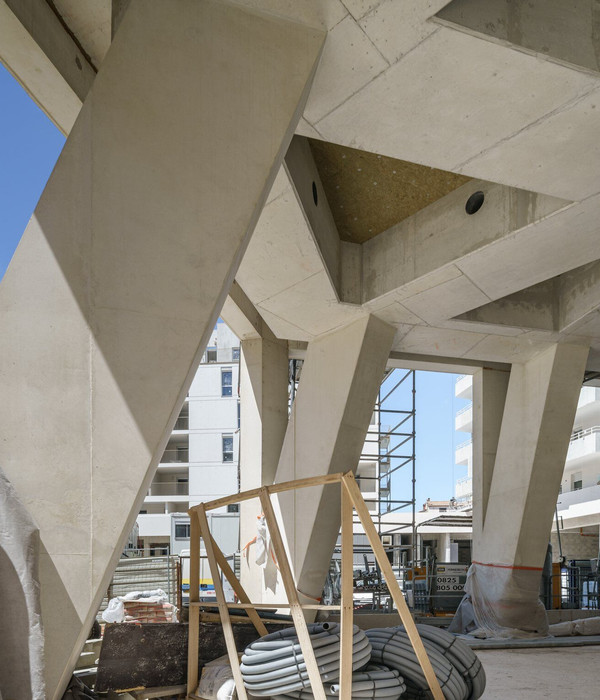Possibility of a small building - The site was too small to build a building commonly referred to as a building. Besides, it had to setback 3m from the building line because of the aesthetic zone. In this situation, we began to take a closer look at the site. In order to fully utilize this site as an economic logic, it had to go up high but narrow. That made the building vulnerable to lateral forces, and the size of the columns exceeded the size we usually imagine.
The site was so small that we couldn't put such huge columns. We were considering a structural engineer, and we got the idea that if we made a column with a brace, we would be able to secure structural stability while getting a sense of openness. So Brace met this site. Just as the branches extend from the stem, the structure extends from the foundation to the columns, and from the columns to the slabs, and you can find it purely from the elevation. It is the result of showing the possibility of this site and the demands of architecture as it is.
Brace - The site is located in a culturally important site that connects the Sinchon and Hongik university areas. It is a narrow site with a site area of about 136.70㎡ and a building area of about 79.34㎡. But it is located on the boulevard of a quasi-residential area, so it has a physical condition that must be planned as a high-rise 10 stories high. As a method to meet these conditions, the column in the form of a brace is interpreted as the main structure. This structure allows the force flow to be connected in oblique ways rather than vertical. It compensates for a structural weakness that is vulnerable to lateral forces due to its narrow and high shape. This structural change creates visually changing spaces. These empty spaces between the outside and the inner facilities create urban voids in the dense city.
Tectonic architecture - Narrow and high buildings are bound to be vulnerable to lateral forces. As a solution to this, we unraveled the form of the column in the form of a brace. This structure not only ensures structural stability but also gives a sense of openness to the outer skin that can be relatively closed by the structure. The structure consisting of two floors as one module creates a changing landscape by opening and closing the space by gathering and spreading the diagonal columns and beams.
The slabs hung between the modules were interpreted as hanging on a tension bar, creating a space with no columns in the corners. The structure that comes out provides the freedom to organize the interior space on a small plan. Just as the branches extend from the stem, the structure extends from the foundation to the columns, and from the columns to the slabs, and you can find it purely from the elevation. The structure that supports the space became the skin of the architecture as well as the frame of the space, so the architecture comes to exist as it is, not as a form of addition or decoration. By adding a program to suit the purpose of the building, the structure of the tectonic and pure form finally became an architect.
▼项目更多图片
{{item.text_origin}}

