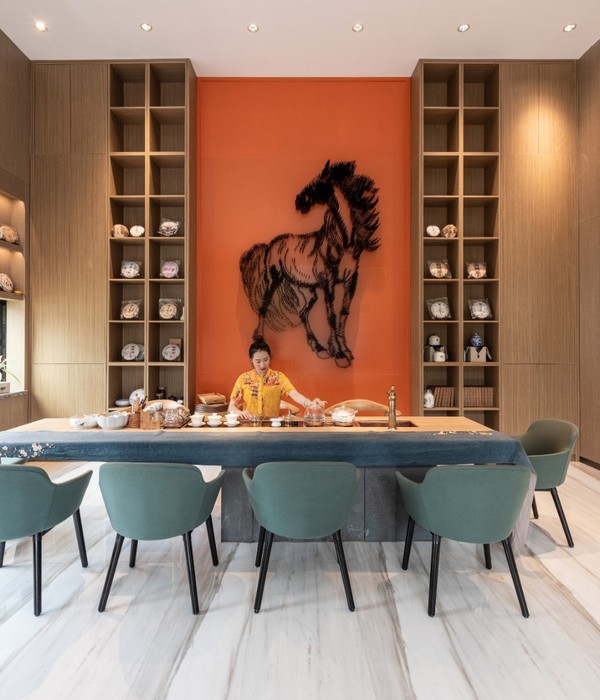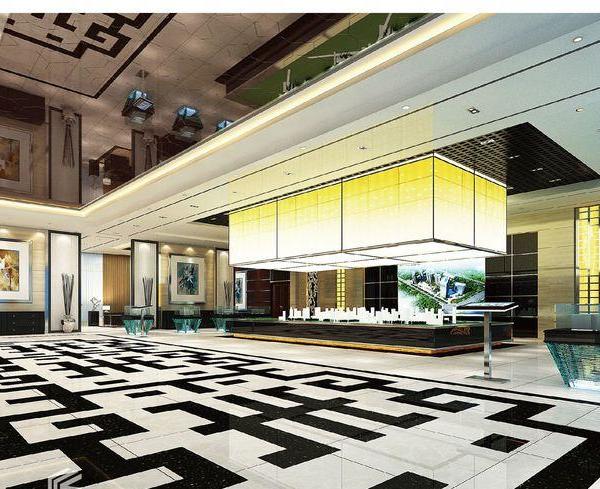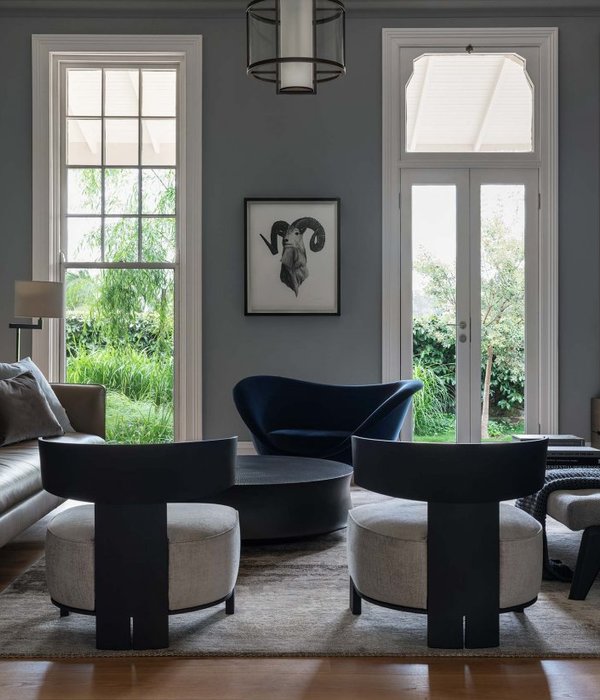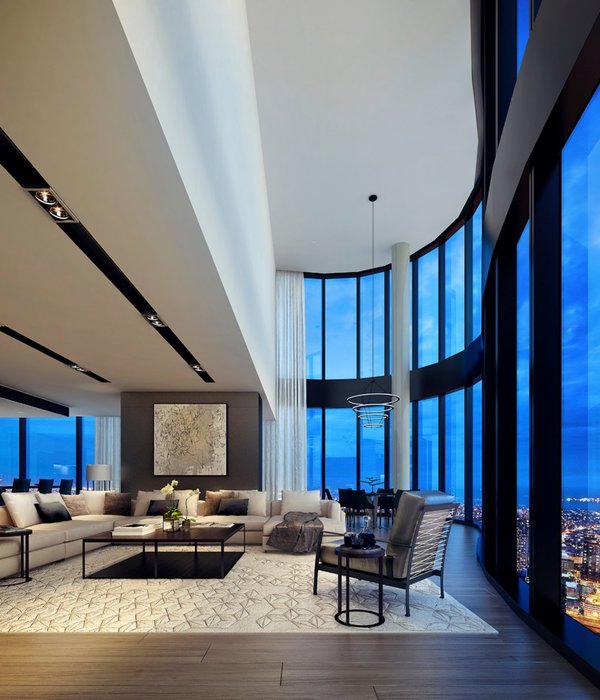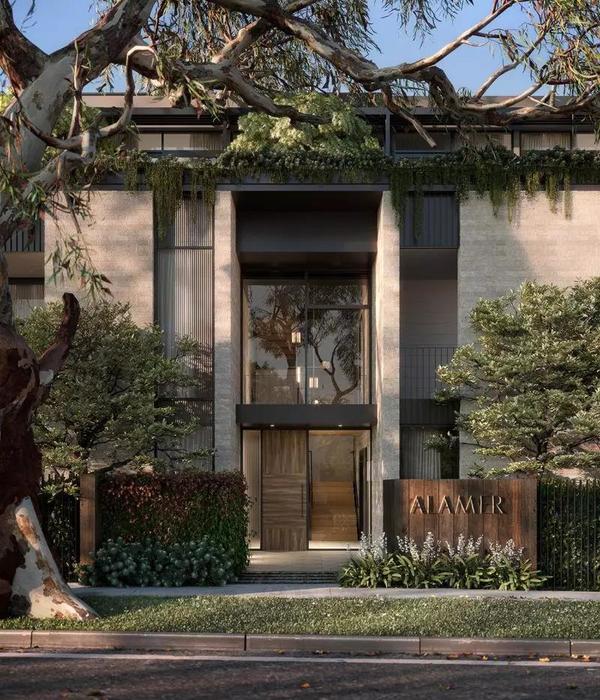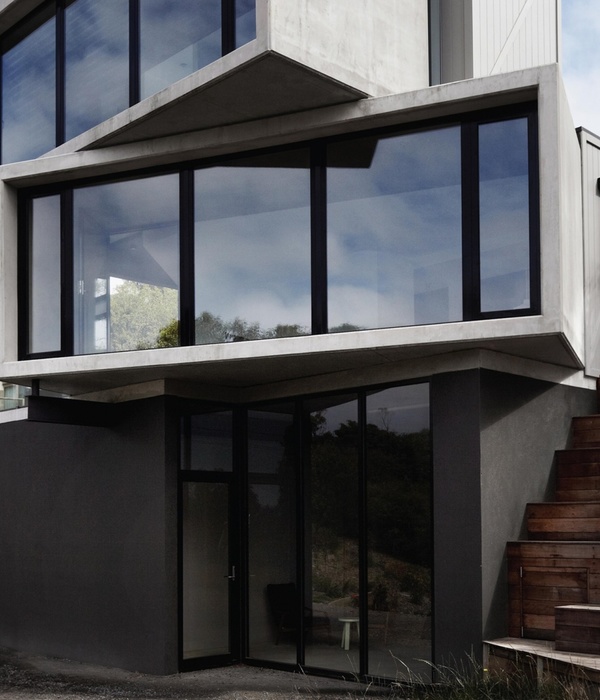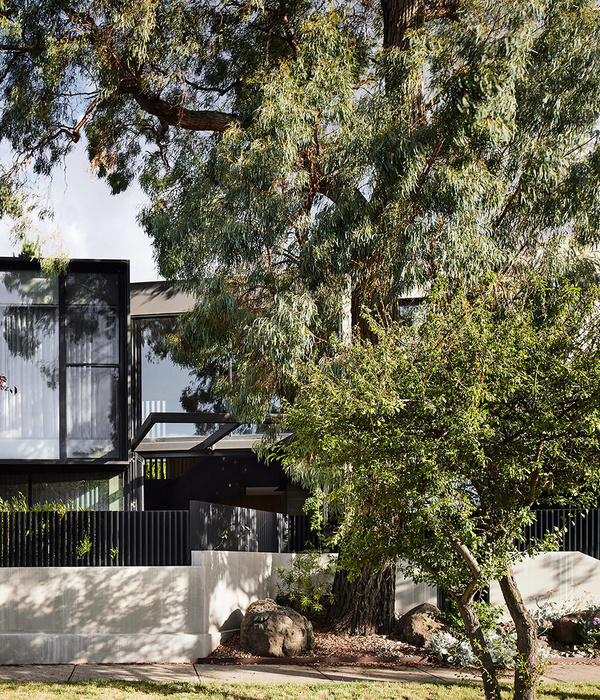小王子学校新校区项目位于巴西圣保罗,由Gusmão Otero Arquitetos Associados负责建筑设计,It’sInformov负责执行。新单元占地20000平方米,旨在将机构确立的人文教育理念和场地的可能性结合起来。
GOAA – GusmãoOteroArquitetosAssociados is responsible for the architecture of the new Campus of the Pequeno Príncipe School, in Ribeirão Preto, São Paulo, with execution carried out by It’s Informov. The new unit, in an area of 20 thousand m², was designed to ally the already recognized humanized pedagogy of the institution to the possibilities that the site provided.
▼项目概览,overview
方案分为四个地块,除每个学校的教学楼外,还设置了专门的集体活动楼。9500平方米的工程最大化利用了场地地形,向西略微倾斜的场地与独栋建筑的布局可以尽量减少对地形的改造。此外,方案还有效利用不同层的穿插来创造室外活动空间。开放区域包含一个大的中心广场,可以容纳整个学校的学生,此外,共享空间中还设置了运动跑道、露天球场与沙坑。
Divided into four blocks(one for each school cycle and another building dedicated to group activities),the 9,500 m² program takes maximum advantage of the terrain’s geography. Sloping slightly to the west, the independent buildings were positioned to minimize earth movements and take advantage of the different insertion levels of the buildings to create autonomous external spaces, including a large central square with the scale to receive the entire school community. The shared areas also include an athletics track, an open-air court, and a sand court.
▼鸟瞰,aerial view
▼顶视图,top view
▼从外侧看建筑立面,the facade
建筑外部空间与自然的融合是方案的出发点之一,反映出一种开放、可渗透的愿景。在景观设计方面,项目新增了250棵以上的树木,并通过设计增强了地块间的连续性。
The integration of the buildings with the external areas and nature was one of the project’s pillars, reinforcing the will to create open and permeable buildings. The landscaping has more than 250 new trees planted, and its design gives continuity to the internal spaces of each block.
▼南侧教学楼,block to the south
▼南侧教学楼立面,facade of the south block
▼看向东侧教学楼,view of the east block
东侧教学楼室外活动空间,exterior space of east block
▼看向北侧教学楼,view of the north block
▼北侧教学楼立面,facade of the north block
▼立面遮阳设计,windows and shades on the facade
▼遮阳板细部,windows and shades on the facade
方案在灵活且易于建设的结构中寻求平衡,不仅有经济性的考量,还对校园进行了整体性调节以保证统一。钢筋混凝土打造的大楼结构由现场模制的梁、柱和预制楼板共同构成。此外,建筑材料、电气和液压装置都保持了自然裸露的状态。
To result in a balanced structure with an agile and clean execution, besides being economical, the design method was based on a modulation that runs through the entire campus, which gives unity to the whole. The structure of the blocks was built in reinforced concrete, with pillars and beams molded on site, and precast slabs. The building materiality is exposed, as are the electrical and hydraulic installations.
▼庭院中的视角,view in the courtyard
每个地块中都分别设置了太阳能和的风力调控设备,这些装置为校园带来更多色彩,钢架中交错的蓝色廊道,穿孔瓦楞屋顶的赤土色遮阳板,以及金属棚架和屋顶中采用的绿色涂漆结构共同装点了空间。
Brises and sheds, responsible for solar protection and ventilation, respectively, are present in each block. These devices are also the campuscolorpoints:blue for the vertical and horizontal brises insteelframe, and terracotta for the inclined brise in perforated corrugated tile. The metal sheds and roofs have green painted steel structure.
▼开放空间,open space
▼楼梯空间,circulation space
▼不同颜色的屋顶装置,colorfuldevices
▼通高空间,double height space
▼公共活动空间,public space
▼用餐区,open dining space
▼教室,interior view of the classroom
▼体育馆,the sports hall
除了产生较少废材的模块化施工方式和充足的绿地外,小王子学校新校区还广泛使用可持续能源作为解决方案,已安装的太阳能板可为综合体提供50%的能源,在未来几年,随着更多太阳能板的安装,学校将实现100%的自主能源供给。
Besides the modular construction method, which generates less debris, and the rich green area, the new Campus of the Pequeno Príncipe School counts on a sustainable energy solution. Solar panels have been installed, being responsible for 50% of the energy of the complex. The forecast is that, in the coming years, more panels will be installed to make the school 100% autonomous from the energy point of view.
夜景,night view
▼屋顶轴测,roof axonometric
▼活动空间轴测,space axonometric
▼场地平面,the master plan
▼首层平面图,the ground floor plan
▼二层平面图,the first floor plan
三层平面图,the second floor plan
▼剖面图,section
Architecture: GOAA – Gusmão Otero Arquitetos Associados
Team: Clara Troia (coordinator), Beatriz Dias, Tomas Vannucchi, Victoria Afonso
Area: 9.300,00m²
Constructor: Its’s Informov
Landscaping: GOAA + Doni Camargo arquiteto paisagista + Letícia Fortuna
Structure: Marata Engenharia
Installations: Corelo Chaves Projetos Técnicos
Lightning: Denis Joelson e Viviane Brites
Environment consultant: Matheus Tonellis
Climatization: 3D Ar Condicionado Engenharia Térmica
Acustics: Ruth Montanheiro Paolino
Impermeabilization: PROASSP
Photos: Manuel Sá, Rafaela Netto and GOAA – Gusmão Otero Arquitetos Associados
{{item.text_origin}}


