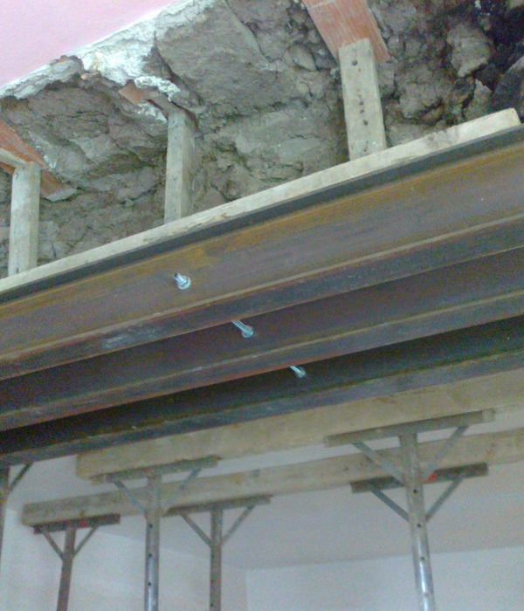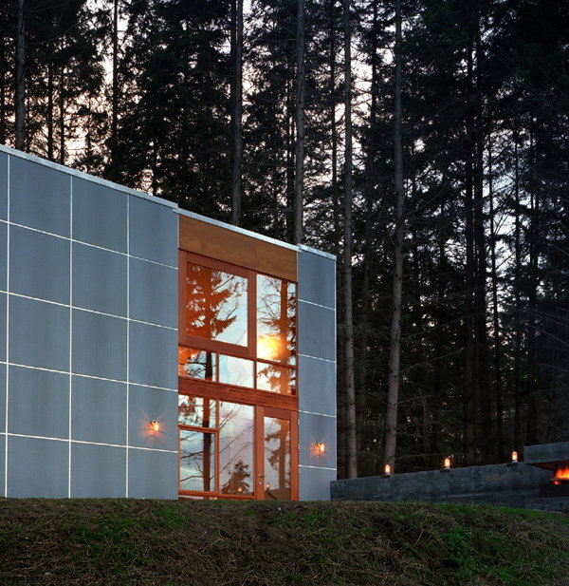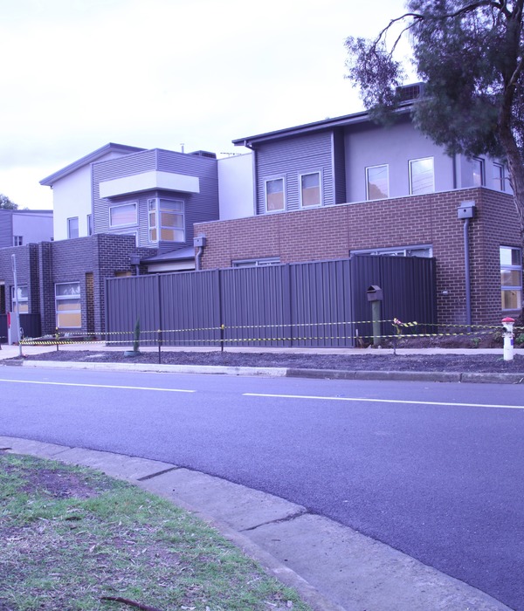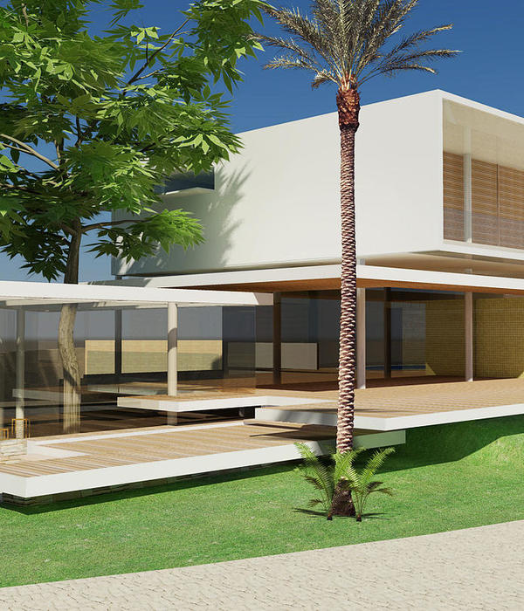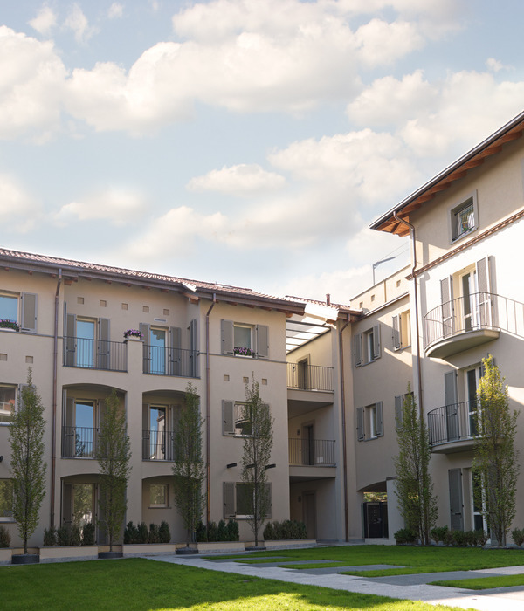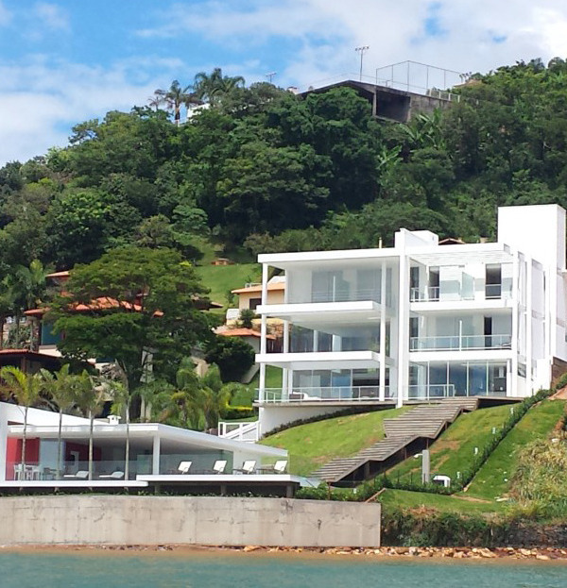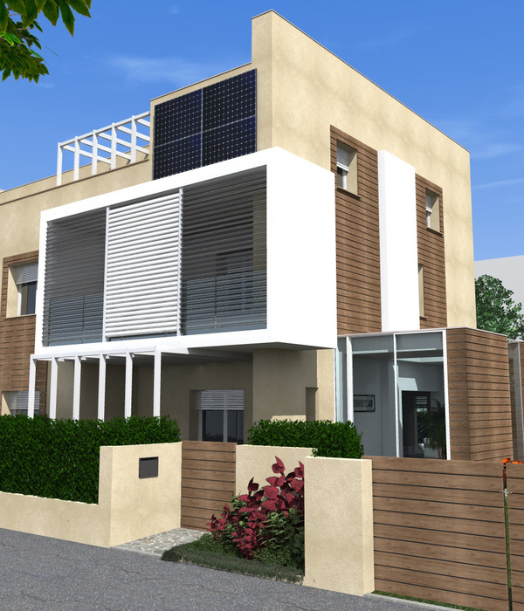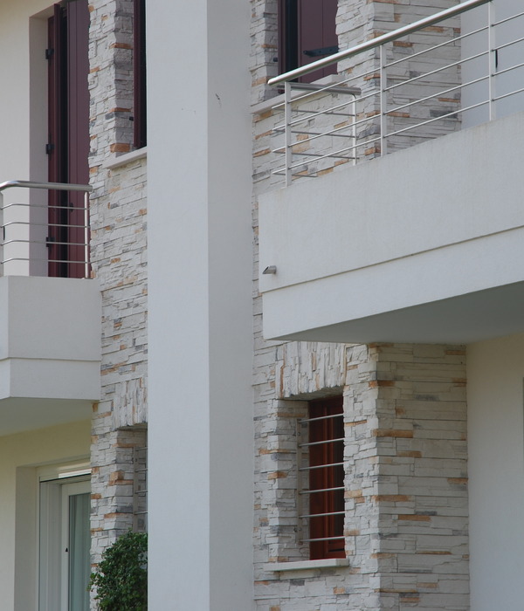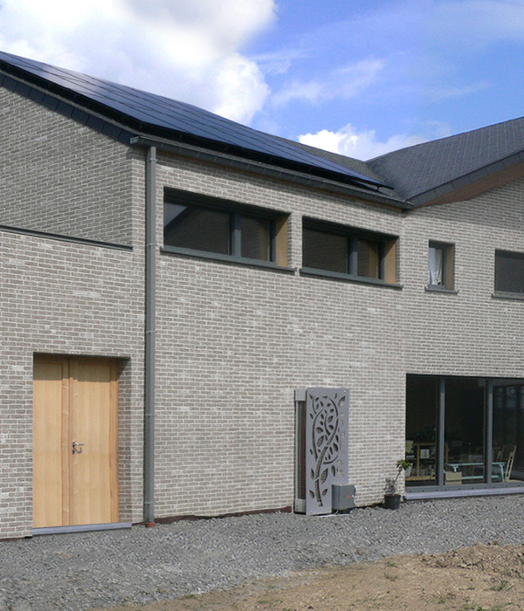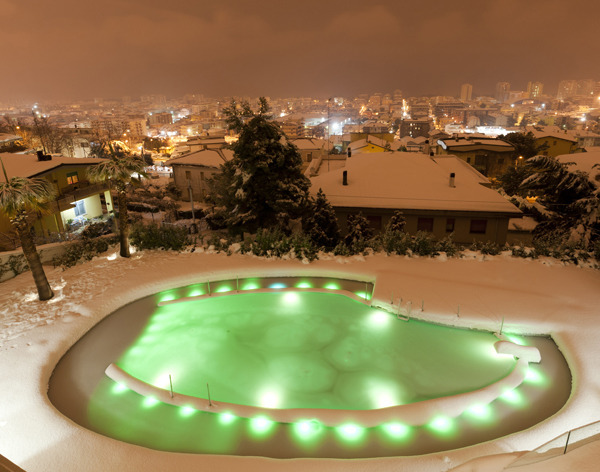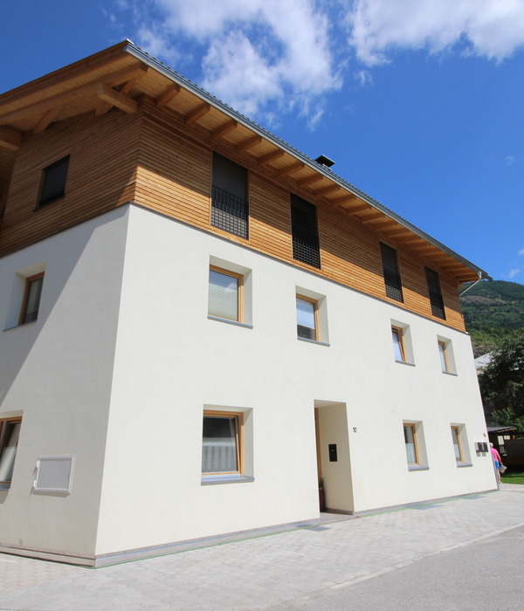作为Ivanhoe地区一处庄园遗产分割的一部分,Tear Away别墅是一场对于一系列不寻常的场地条件的概念性回应。现有的双层砌体结构通过分隔墙与相同比例的相邻房屋整体相连。随后,原结构的一部分也被保留下来以维持这种关系。为了推进现代建筑的加建,项目中引入一面垂直的原生态砖墙,将新旧分离。
Tear Away House is a conceptual response to a series of unusual site conditions as a result of a division to a heritage estate in the Ivanhoe. An existing double-storey masonry structure is integrally linked to the adjoining home of the same proportion through a parting wall. Subsequently, a portion of the original structure is retained to maintain this relationship. In order to proceed with the modern architectural addition, a vertical rupture has been introduced, expressed as an unfinished brick wall, parting old and new.
▼项目概览,Overview
为了探索概念意义上的断裂,加建的部分选用了与原有建筑相对应的现代建筑,过程中使用现浇混凝土来体现与原始砖墙部分相似的坚固性、体量和门窗布局。设计团队在参考了砖块的破损面后,为项目浇筑了一面巨大的原生态混凝土墙,同时也为自然环境创造了一个柔和的边缘。为进一步加强联系,木制模板,粗糙表面的接缝部分也采用了与砖块相似的表现形态。该设计得益于身为混凝土工和结构工程师业主的精湛工艺。倾斜的上层空间内部,隐藏着一个可以欣赏城市天际线的屋顶阳台。
Exploring the conceptual rupture, the addition is a modern counterpart to the original using insitu concrete to embody a similar solidity, mass and fenestration to the original brick portion of the building. A substantial concrete wall has been underpoured and left raw, referencing the torn aspect of the brickwork while creating a soft edge to the natural surroundings. Expressing the timber formwork, the joints in the rough finish are portioned similar to bricks further reinforcing the link. The design intent benefits from the client’s honed craft as both a concreter and structural engineer. The upper level is raked to conceal a rooftop balcony with views of the city skyline.
▼项目外观,Exterior
▼项目入口,Entrance
▼倾斜的上层空间,Theraked upper level
设计团队在新旧建筑之间创造了一个由轻质材料构成的空间,并为其引入光线与景致。此方案位于现有住宅的南侧,有助于阳光和温暖进入住宅内部,同时设计中巧妙利用场地内的美丽老桉树,用以缓解西晒的问题。
A void is created between the old and new ruptures employing lightweight materials and introducing access to light and outlooks. Positioned on the South side of the existing home, the plan torques to allow sun and warmth to permeate the centre of the home and allows a beautiful old eucalypt to feature, filtering westerly sun.
▼在新旧建筑之间打造了一个由轻质材料构成的空间,A void is created between the old and new ruptures employing lightweight materials
场地展现的复杂性与简约的室内风格形成了鲜明的对比。空间内部由一个开放式厨房、客厅和餐厅组成,并通过一个缎带状黑色细钢楼梯将空间功能有效划分。材料物质性表现在光线和纹理的相互作用,突出展现在大面积的现浇混凝土墙面上。内部装修利用部分特殊区域作为催化剂,其中包括一些意想不到的空间,如阳台通道和一个大型地下游戏室。
There is tension between the complexity of the site response and the simplicity of the primary interior spaces. The interstitial space forms an open-plan kitchen, living and dining space intersected by a ribbon-like fine black steel stair. The materiality focuses on the interplay of light and texture, notably across the extensive insitu concrete walling. The interiors use the unique footprint as a catalyst to include unexpected spaces such as balcony passageways and a large underground games room.
▼由露台望向室内空间,View from the terrace to the interior space
▼由客厅望向餐厨空间,View from the living room to the kitchen area
▼由客厅望向餐厨空间,View from the living room to the kitchen area
▼旋转楼梯旁的用餐区,The dining area by the spiral staircase
▼开放式厨房,The open kitchen area
无论是与原始结构的融合还是分离,Tear Away别墅通过对现代家庭住宅的个性化处理,开创了一个独特的新方向。
Both integrating with and breaking from the original structure, the Tear Away House finds the opportunity to create a distinct new direction through an individual approach to the modern family home.
▼通向阳台通道和一个大型地下游戏室的楼梯空间,Staircase space leading to balcony access and a large underground game room
Project:Tear Away House
Architect:Splinter Society; @splinter_society_architecture
Website:
Photography:Sharyn Cairns / @sharyncairns and Melany Wimpee
{{item.text_origin}}

