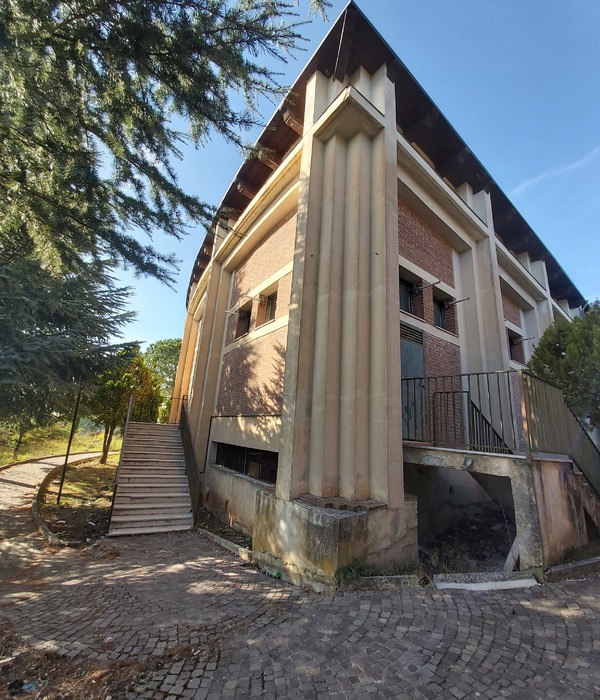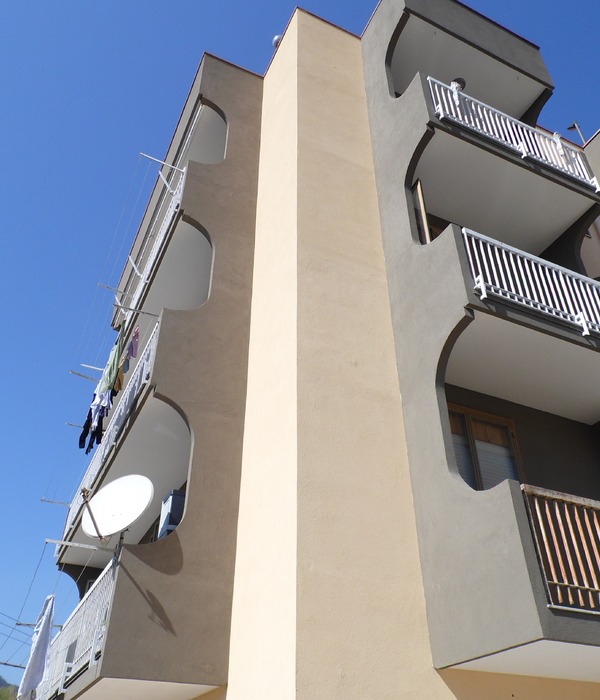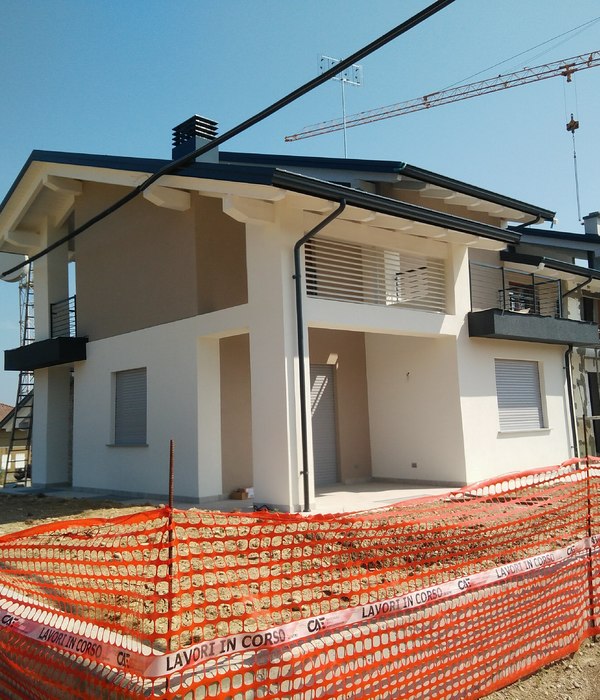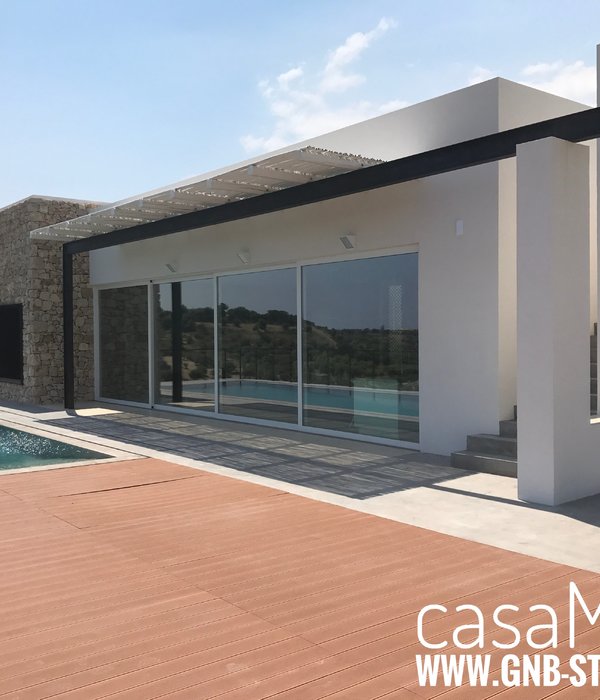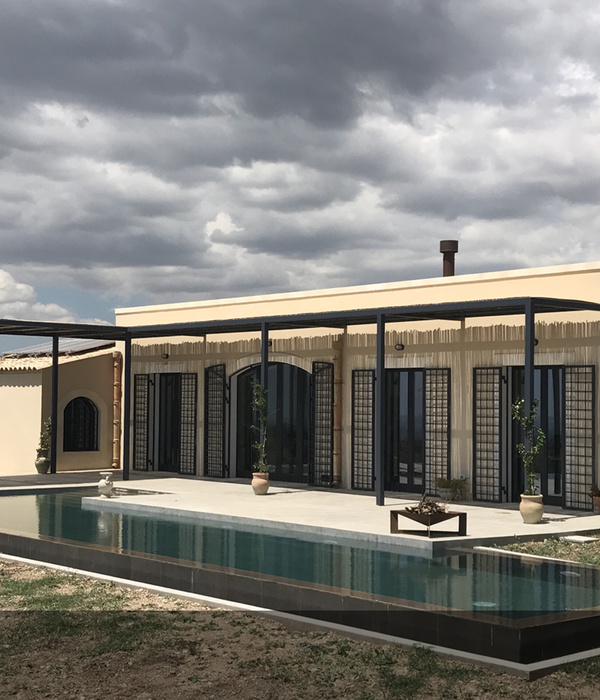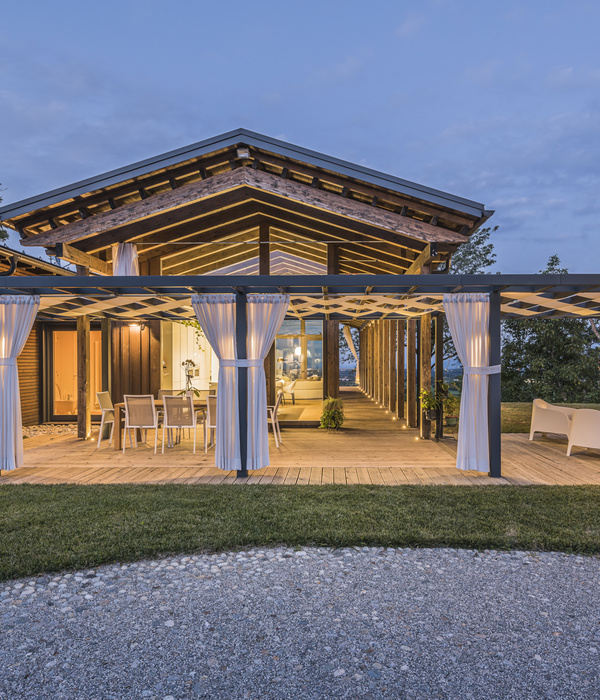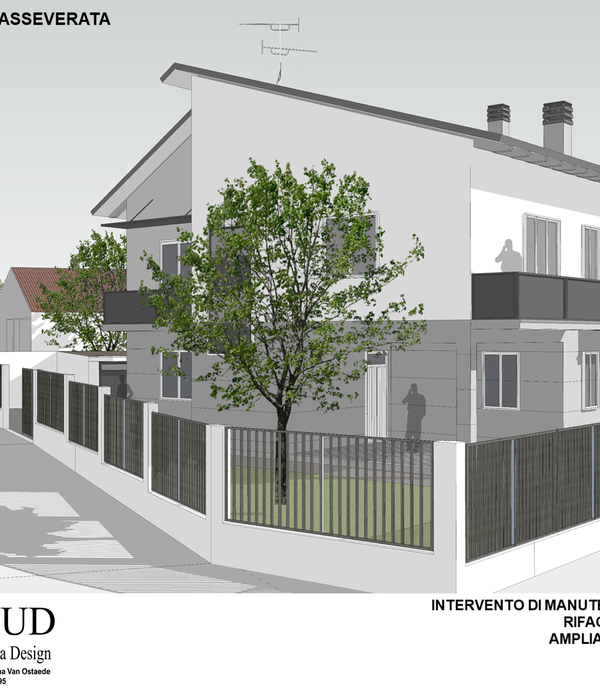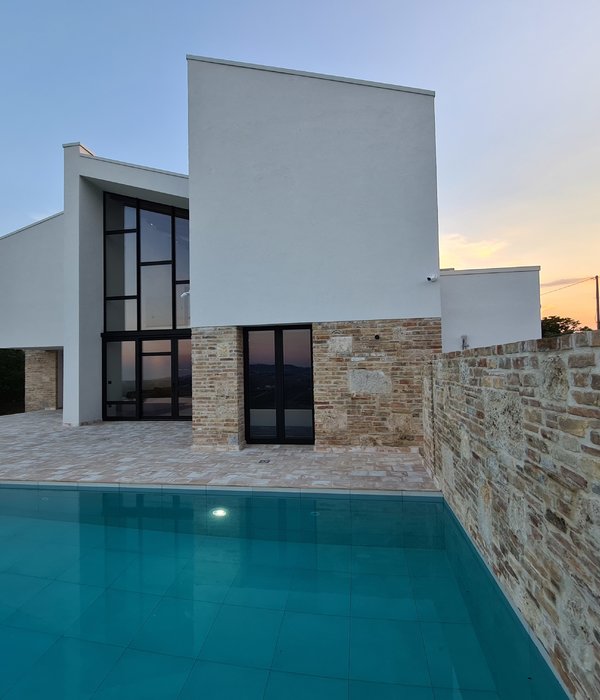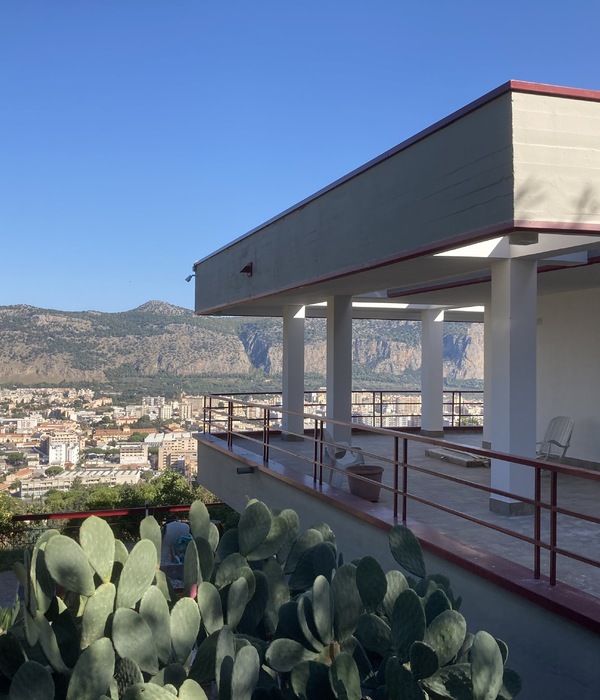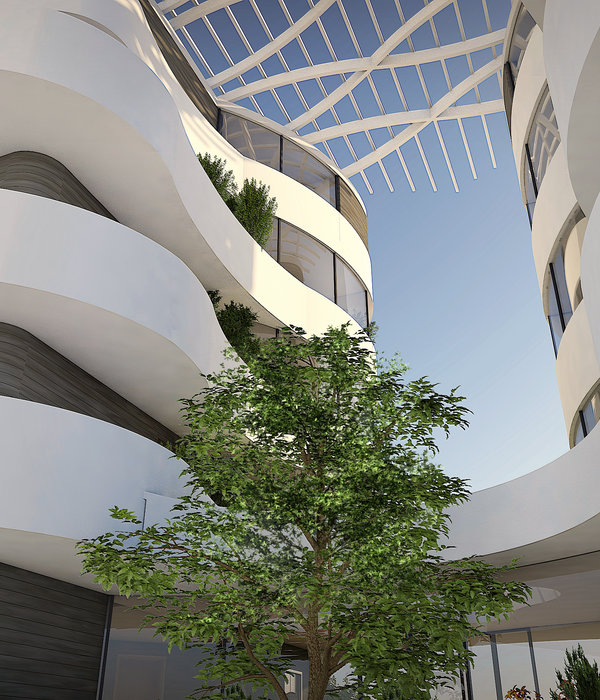Hawthorn, Melbourne Helm Helm’s one, two and three bedroom residences have been crafted prioritising the desires of future occupants: considered design ensures that maximum functionality and storage is achieved. A luxurious assembly of fixtures and finishes make up the interior spaces, with light and dark schemes on offer. A sophisticated, neutral palette colours the homes, in the forms of timbers and natural stones. An open plan living area made up of oak floorboards and a fireplace creates the ultimate space to unwind. European appliances and stunning stone bench tops are found in the kitchen, while bedrooms are private oases, equipped with plush carpeting and an ensuite. Collaboration Developers: Delmo Group Architect: Stokes Architects Creative by Earl St. Close 霍桑,墨尔本赫尔姆的一,二和三卧室住宅已被精心设计,优先考虑未来居住者的愿望:经过深思熟虑的设计,确保最大的功能和存储得到实现。一个豪华的装配固定装置和完成构成的内部空间,与光明和黑暗的方案提供。一个复杂的,中性的调色板颜色的房子,以木材和天然石头的形式。由橡木地板和壁炉组成的开放式规划起居区创造了最终的放松空间。厨房里有欧洲家用电器和令人叹为观止的石凳,而卧室则是私人绿洲,配有毛绒地毯和套间。协作开发人员:Delmo Group Architect:Earl St.Close创作的Stokes建筑师
{{item.text_origin}}

