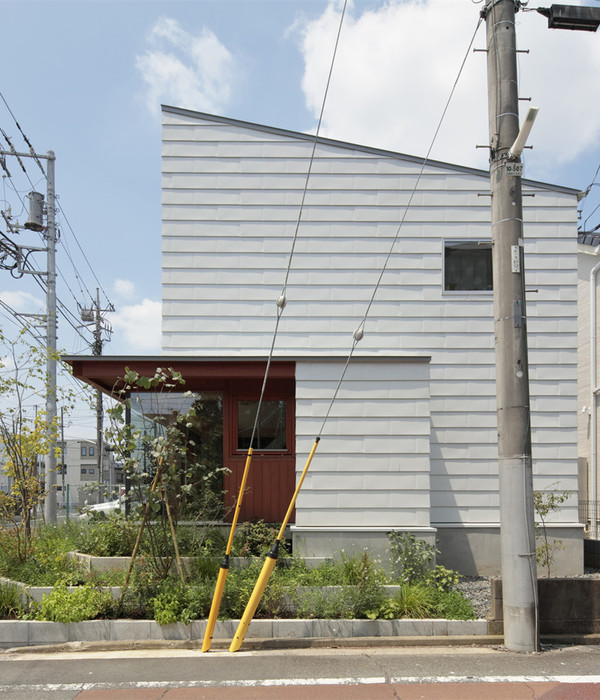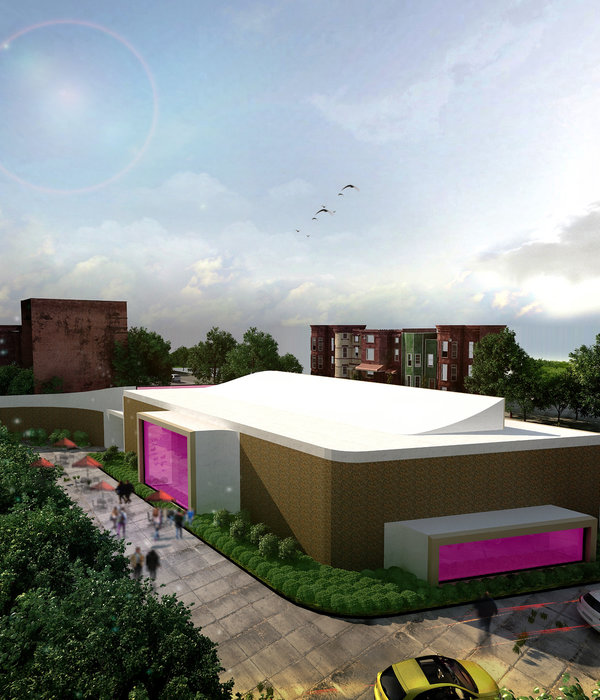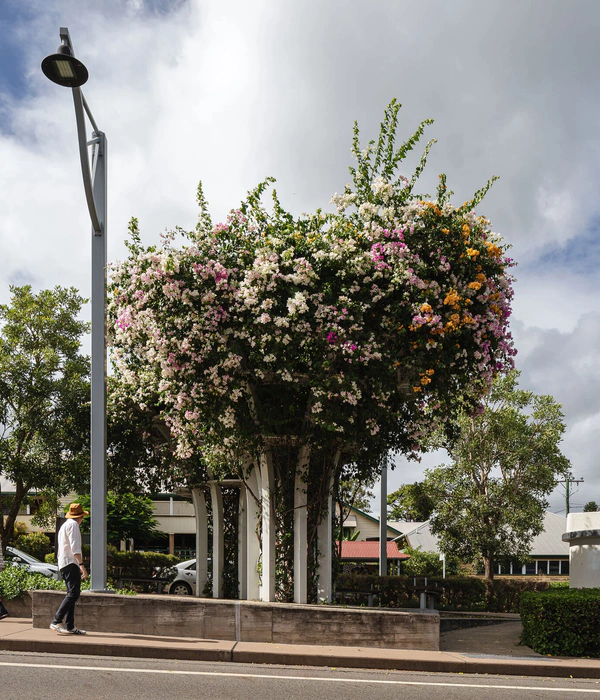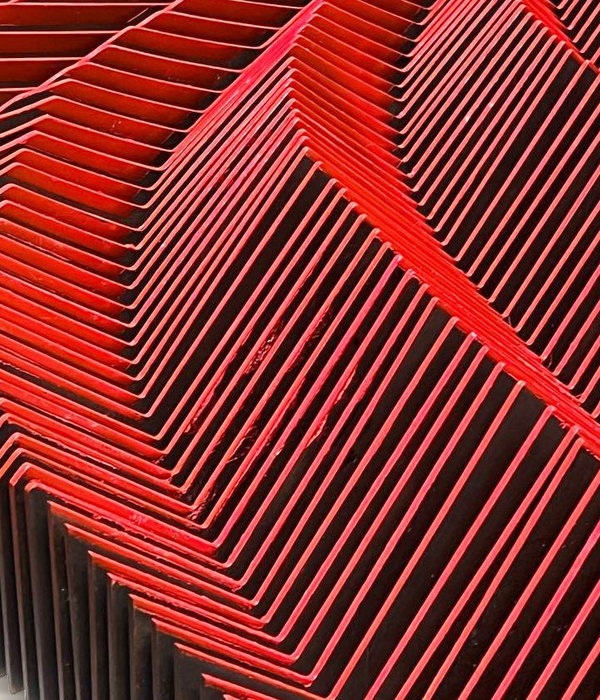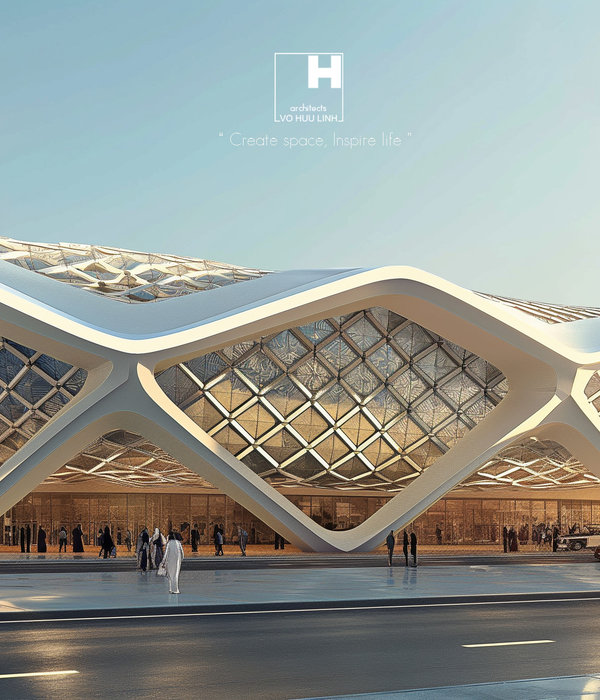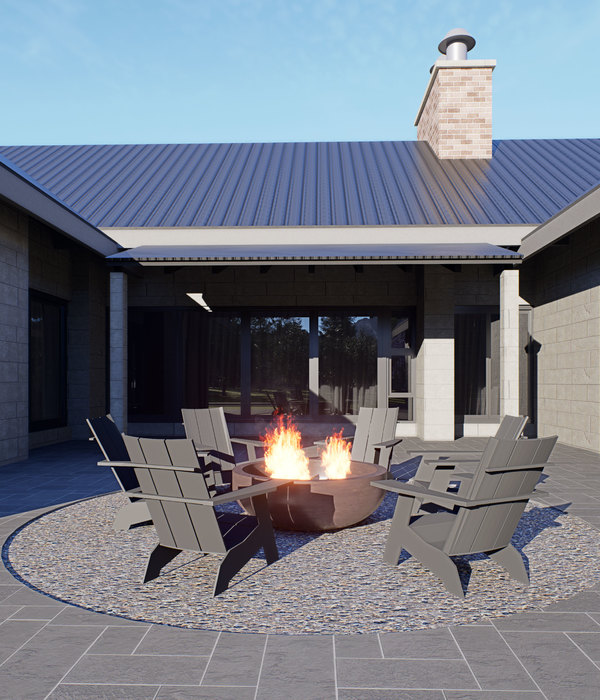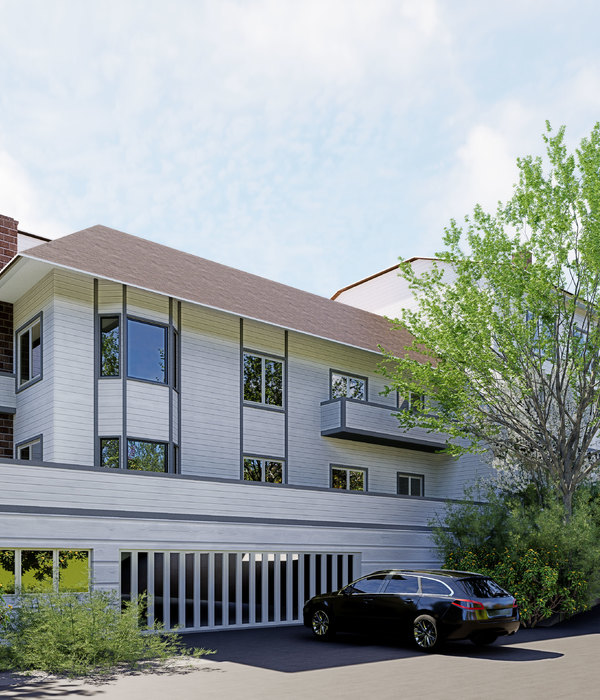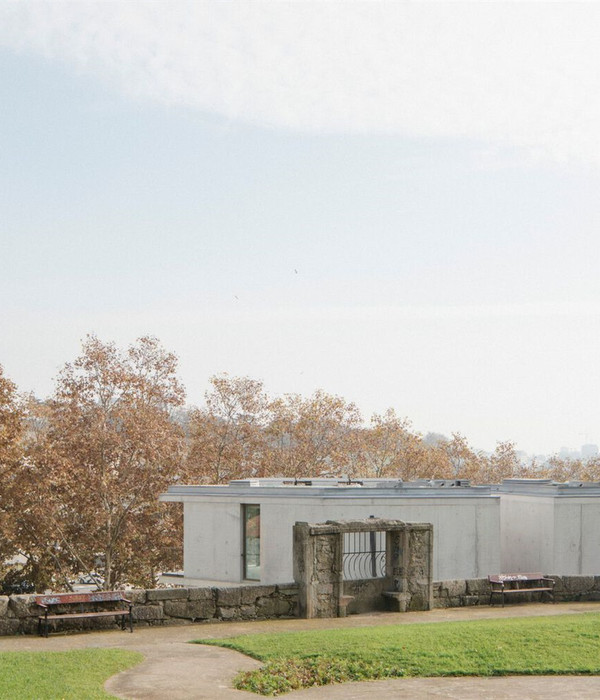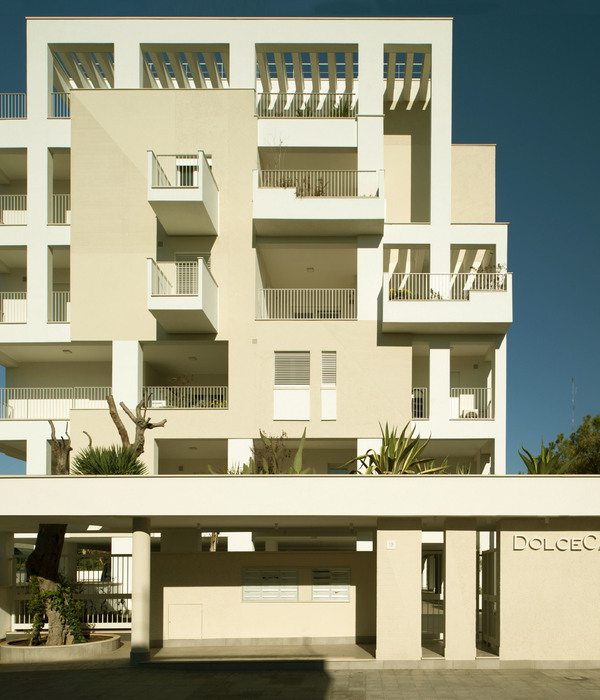▼街道视角,Street view
© Dong Gyu, Yoon
▼夜景,Night view
© Dong Gyu, Yoon
▼设计示意,Diagram
© RAUM ARCHITECTURE
▼一层平面图,1F plan
© RAUM ARCHITECTURE
▼二层平面图,2F plan
© RAUM ARCHITECTURE
▼五层平面图,5F plan
© RAUM ARCHITECTURE
▼屋顶平面图,Rooftop plan
© RAUM ARCHITECTURE
▼背立面图,Rear Elevation
© RAUM ARCHITECTURE
▼侧立面图(左),Left Elevation
© RAUM ARCHITECTURE
▼侧立面图(右),Right Elevation
© RAUM ARCHITECTURE
▼剖面图A-A’,Section A-A’
© RAUM ARCHITECTURE
▼剖面图B-B’,Section B-B’
© RAUM ARCHITECTURE
Main Information
Project Name: Three boxes
Office Name: RAUM ARCHITECTURE
Office Website:
Social Media Accounts:
Firm Location: : 1) Deokchon-ri, Yongmun-myeon Yangpyeong-gun, Gyeonggi-do, South korea
2) The Raum Seoul, 312-112 Hwigyeong-dong, Dongdaemun-gu, Seoul, South korea
Completion Year: 2021
Gross Built Area (m2/ ft2): 999.92 ㎡
Project Location: 5, Damunjungang 1-gil, Yongmun-myeon, Yangpyeong-gun, Gyeonggi-do, South Korea
Program / Use / Building Function: Neighbour-hood facility
Lead Architects: Architect Jae-woong, Bang, Architect Hyuk chul, Kwon / RAUM architecture
Lead Architects e-mail:
Photographer
Photo Credits: Dong Gyu, Yoon
Photographer’s Website:
http://donggyuyoon.creatorlink.net/
Photographer’s e-mail:
{{item.text_origin}}

