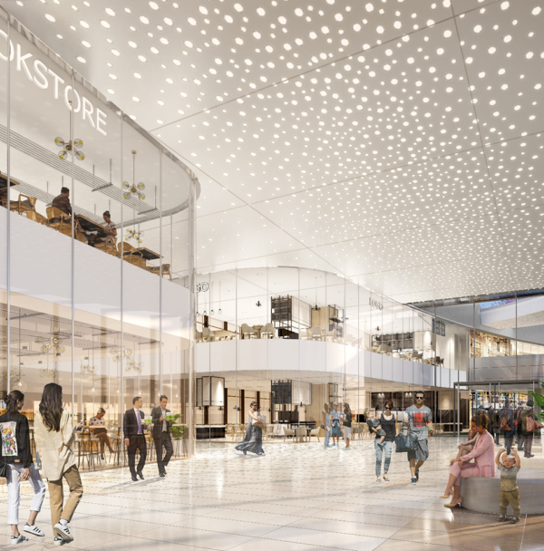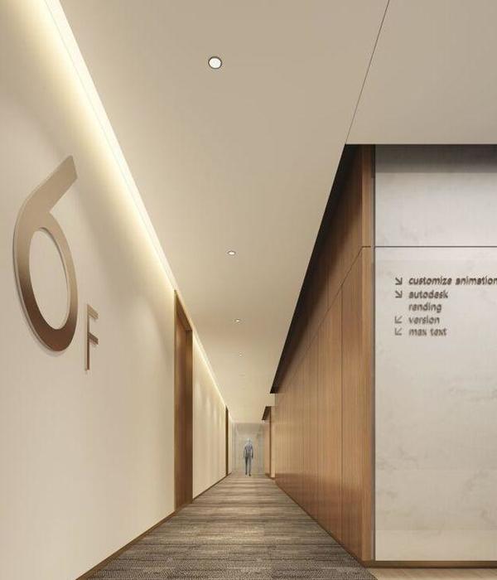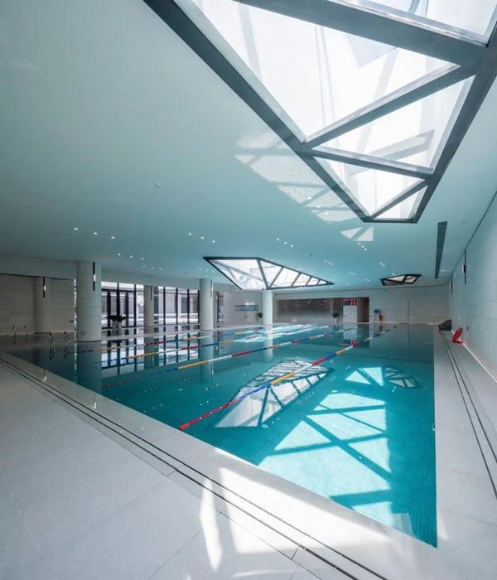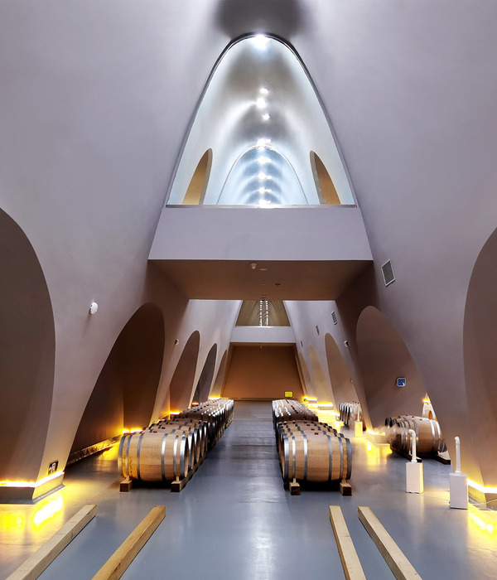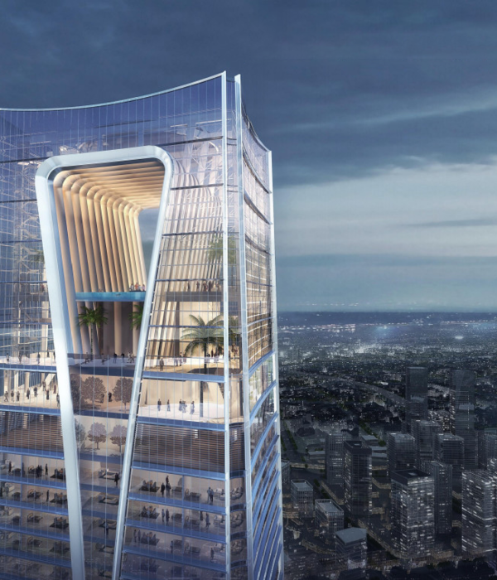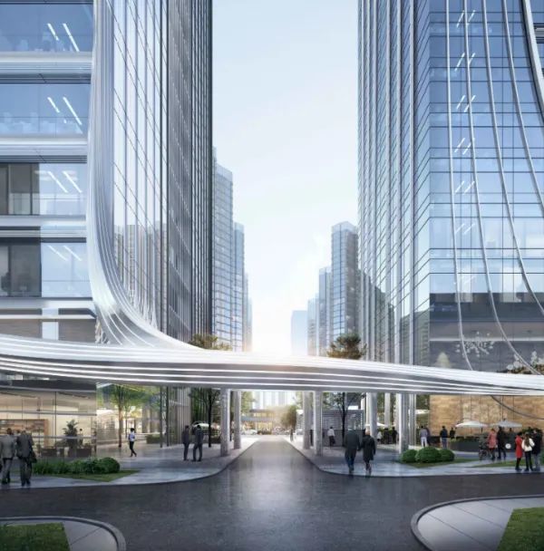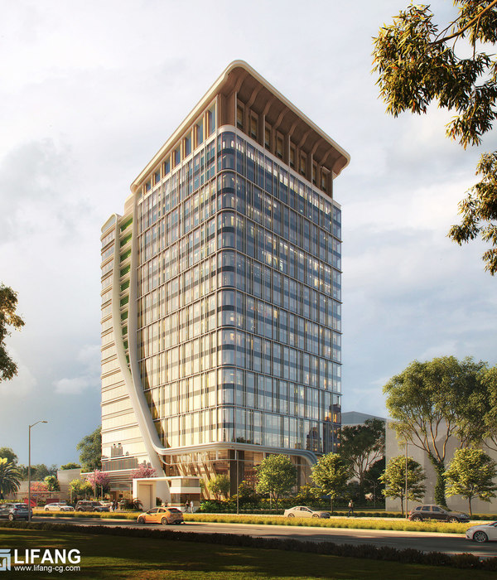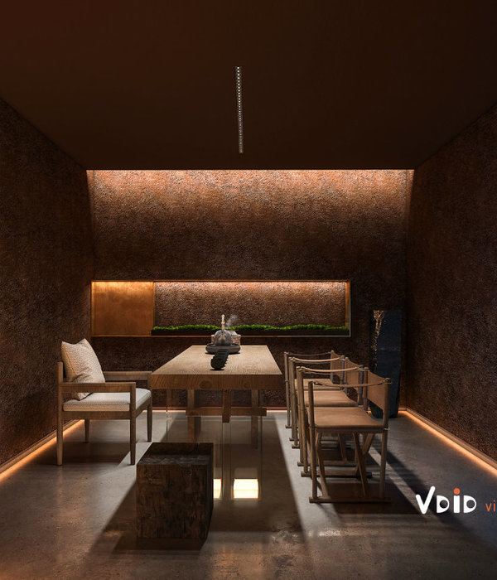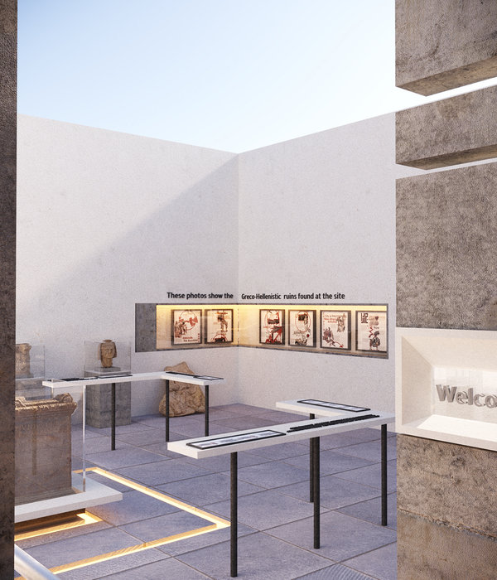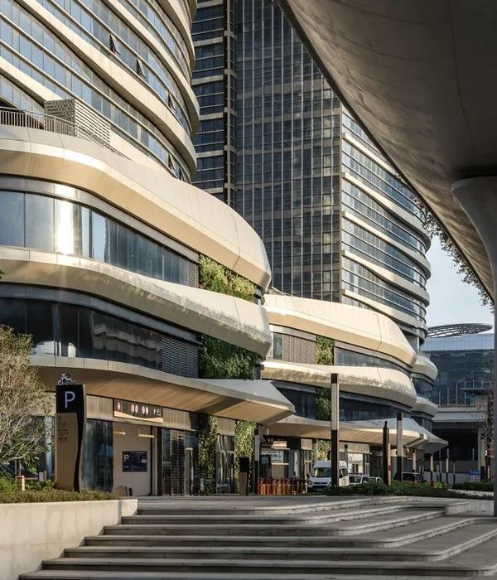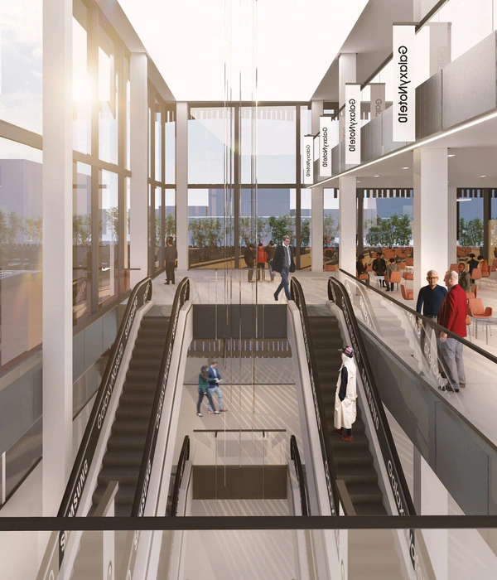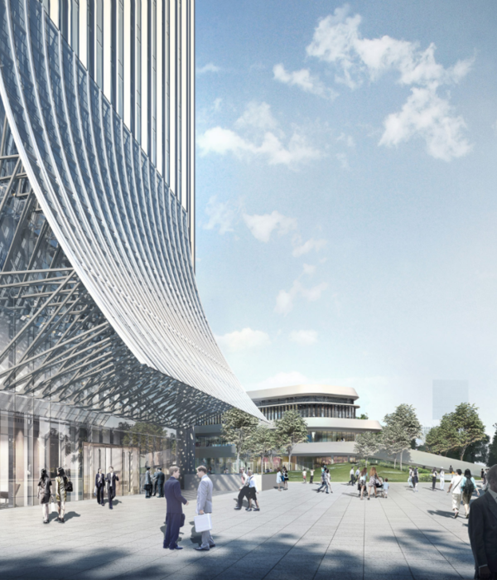Nebulizer Pavilion
Introducing Our Design for the Detroit Pavilion: A Masterstroke of Innovation
Our architectural firm is proud to participate in the prestigious design competition that seeks to breathe new life into Detroit's historical landscape. We are excited to unveil our visionary concept for the 1200 square meter pavilion that pays homage to the site's industrial heritage as a former winery, while showcasing our commitment to innovative and sustainable design.
A Tribute to Detroit's Industrial Elegance
Our design proposal is rooted in the profound legacy of Detroit's manufacturing prowess and is a testament to the city's enduring spirit of reinvention. We have envisioned a space that not only respects the past but also embraces the city’s dynamic future.
The Design: A Symphony of Folded Geometry and Curves
Our pavilion is characterized by its unique use of folding techniques and curvilinear forms, creating a fluid and organic structure that stands in contrast to the rigidity of traditional industrial architecture. The folded geometry is not just an aesthetic choice but also a strategic one, offering structural integrity and spatial dynamism.
Material Palette: A Dialogue Between Times
The design features a striking interplay of materials: the translucency of rose-tinted glass, the purity of the white façade, and the rustic charm of coffee-colored bricks. Together, these elements weave a rich tapestry that reflects the industrial soul of the site and the city, while making a bold contemporary statement.
Rose-Tinted Glass: A Nod to Modernity
The tall, elegant glass panels are the heart of our design, symbolizing Detroit's clear vision for the future. They bathe the interior in a warm, inviting glow, changing hues with the shifting daylight, and mirror the vibrant life of the city.
White Façade: A Canvas for Expression
The white surfaces serve as a canvas, capturing the dance of shadows and light throughout the day, creating an ever-evolving visual spectacle that invites curiosity and engagement from visitors.
Coffee-Colored Bricks: An Ode to Resilience
The carefully preserved coffee-colored bricks infuse our design with a sense of history and continuity, grounding the pavilion in the authenticity of Detroit's architectural tradition.
Our Goals and Vision
Our design aims to:
Foster a versatile space that adapts to various cultural events, reflecting the dynamic spirit of the community.
Implement environmentally responsible design practices to ensure the pavilion sets a standard for sustainability.
Craft a meaningful relationship between the new structure and its historical context, balancing innovation with reverence.
Utilize contrasting materials to captivate and inspire, creating an iconic destination within Detroit.
A Step Toward Detroit's Bright Future
As our firm competes for the honor of bringing this pavilion to life, we are reminded of the power of architecture to touch lives and shape communities. Our proposal is more than a building; it's a beacon of hope and progress, a space where history and future converge in a harmonious ensemble.
We look forward to the opportunity of contributing to Detroit's resurgence and to the possibility of our design serving as a cornerstone for the city's new chapter.
{{item.text_origin}}

