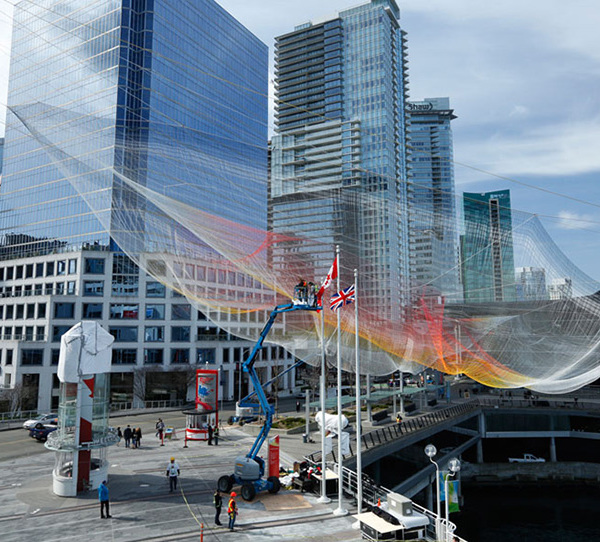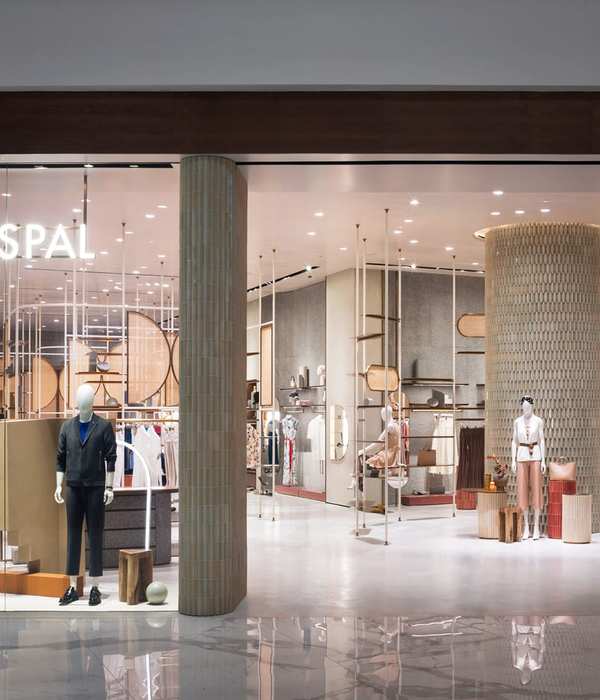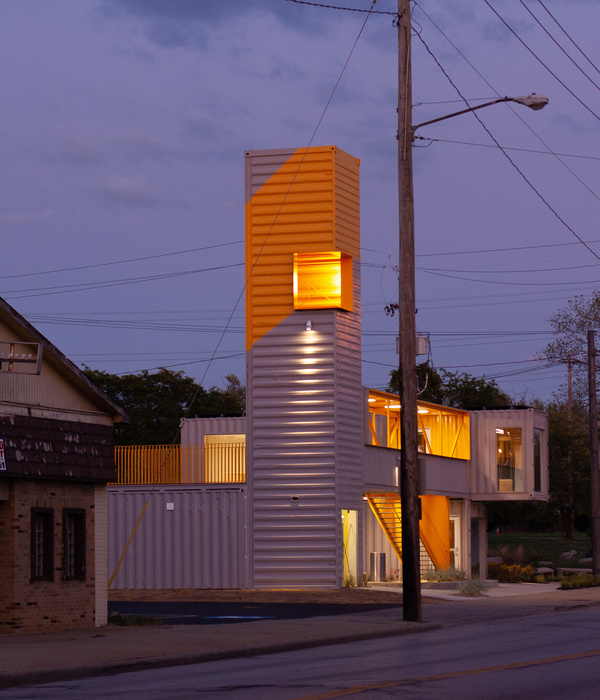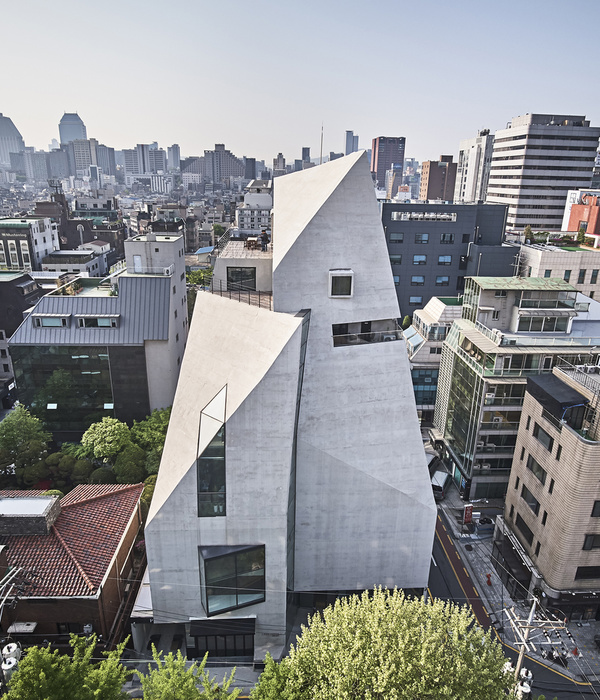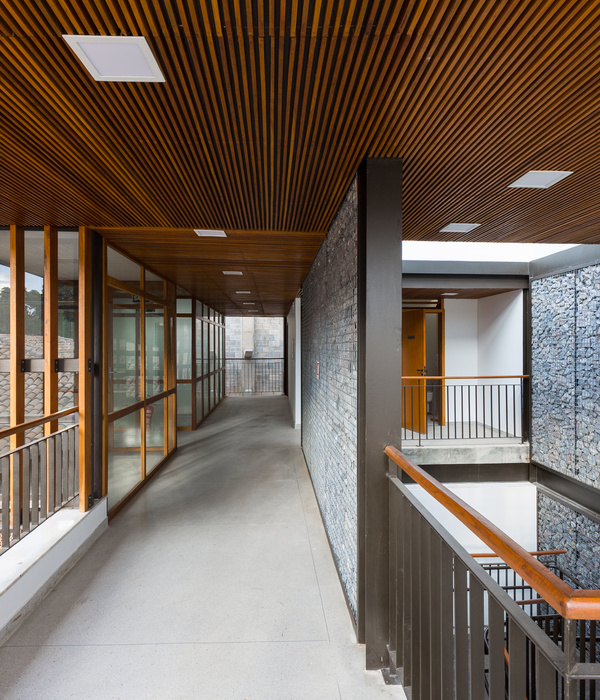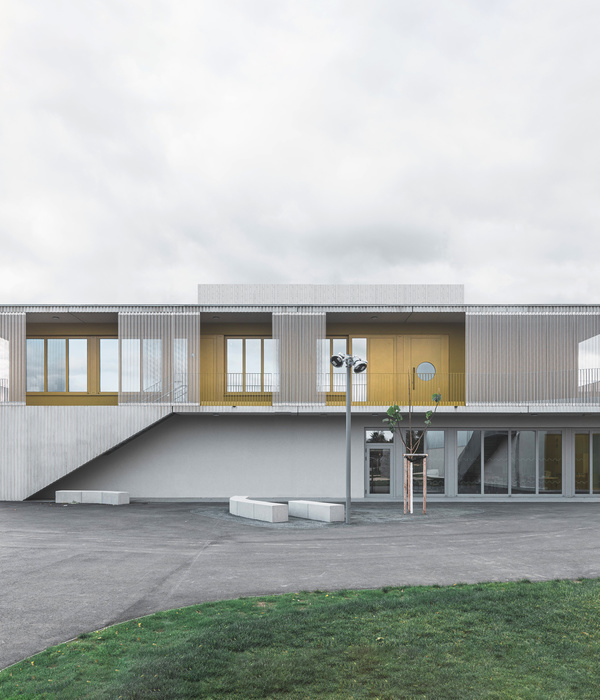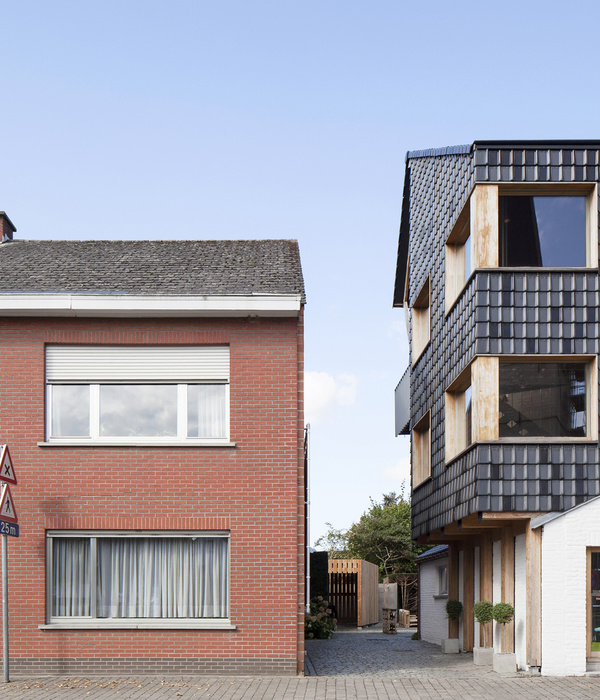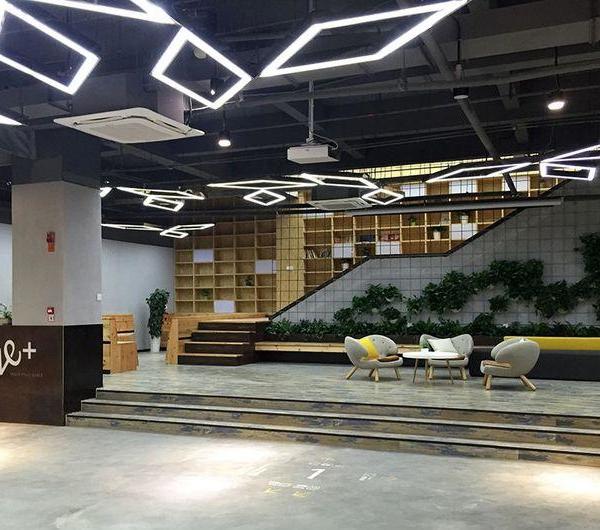点击观看概念阶段项目视频
Click to view the video
东水连香港,南壤接澳门,背倚珠江三角洲经济腹地的珠海香洲区,拥有着构建城市战略高地的极佳区位优势。上世纪90年代,香洲北工业区顺势而出,历经几十年风雨变迁,这里亟待一场蝶变升级。珠海海滨之上,一组巨石相叠拔地而起,千百年来昂然傲视海湾,在当地被视为“吉祥之石”。
Strategically located in the heart of the Pearl River Delta in the vicinity of Hong Kong and Macau, Zhuhai is fast becoming the Delta region’s infrastructural capital. The Xiangzhou North Industrial Zone once fueled Zhuhai’s rapid development in the 1990s. Now, it is undergoing a transformation that sees it converting into a high-tech industrial-city complex. The project’s design is inspired by the striking rock formations that sit along the Zhuhai coast. For thousands of years, they have proudly looked down on the bay and are known locally as "auspicious stones".
吉祥之石
Auspicious stones
Aedas执行董事胡庆峰带领团队,与广东都市建筑规划设计有限公司组成联合体,为珠海香洲北工业首开区打造极具地标特色的产城融合新方案——兴格金泽大厦。设计来源于“吉祥之石”这一城市图腾的灵感,简洁有力的手笔在城市天际线上一气呵成,灵动而优雅,勾绘出香洲北石溪公园山脚的叠石写意。这是一座城市的景窗,镜山水库和石溪公园的的山水绿卷,透过这框景,层层渗入香洲北城市的每一个角落。
Aedas Executive Director, Kelvin Hu, leads Aedas to reinvigorate the industrial zone alongside Guangdong City Construction Company Planning Design Limited Company. The new mixed-use complex, Xingge Jinze Building is designed to be Zhuhai’s new landmark, emblematic of the prosperity to come for the coastal city. Simple yet elegant, the design concept borrows from the symbolic “auspicious stone”, with a topography that complements the skyline like freehand brushwork. Blessed with abundant surrounding greenery, the development also captures the beauty of Jingshan Reservoir and Shixi Park as if it were framed artwork.
地标性建筑轮廓
Unique architectural silhouette
项目坐落在香洲北工业区的西北角,紧邻主干道梅华东路,远眺香洲湾和珠海大剧院,有着极佳的城市展示面,是片区的门户形象。同时城市绿轴贯穿地块,面山望水,周边滨海景观、生态山林景观、现代都市景观不一而足,有着得天独厚的景观优势。
Xingge Jinze Building sits at the northwestern end of the Xiangzhou North Industrial Zone. With an impeccable location adjacent to the city’s main high-way, it is surrounded by lush forests and lakes, overlooking Zhuhai Theatre and Xiangzhou Bay.
项目所在地
Site location
地块周边景观资源丰富
Vibrant nature within vicinity
“这个项目是香洲北工业区重振复兴的开端,有着重要的产业升级使命与示范意义。我们希望在产业功能之外,通过建筑设计在项目与城市以及市民之间,形成更深层的连接,以更强的片区升级内驱力,辐射周边同步发展。”胡庆峰如是说。
Alluding to China’s meteoric digital transformation in the last decade, Kelvin Hu posits the project as a response to the changing times, “Xingge Jinze Building marks a new chapter in the urban renewal of the Xiangzhou North Industrial Zone, a move that deepens the intersections between architecture, community and urbanism. It acts as a powerhouse that accelerates nearby urban redevelopment.”
地块狭长且不规则,其中东侧是用于返迁建设的曼哈独立用地,设计需将其考虑在内,在满足城市视线通廊的上规划条件的基础上,在有限的面积中容纳M0新型产业用房、办公(含顶部总部办公)、商业等多元业态。
The site’s long, narrow, and irregular plot is a key constraint. With a construction site to the east and restrictions on the line of sight traverse, the M0 mixed-use layout is planned to include traditional office (including top-floor executive suite), retail, clubhouse.
地块限制
Site limitations
城市规划轴线
Urban planning
满足山水城市实现通廊规划需求
Urban sight corridors
实施方案城市鸟瞰图
团队从当地特色景观“叠石”中汲取灵感,抽象提炼这一城市图腾,形成一左一右、一大一小,两个简洁有力的轮廓。并结合上位规划要求,将西侧建筑中部镂空,在保证体块完整性的前提下,构建出城市视线通廊,极大程度削弱了大体量带来的临街压迫感,在山水绿卷之间,以开放的姿态把自然生态风光引入片区。同时,设计将建筑一侧的局部切割拉升,在高低错落的平台中,构建出宜人的空中花园,犹如石缝中迸发的绿色生机,将生态街区理念自然融入设计。
Paying homage to local landscapes and stacked rocks, the massing is informed by two simple but powerful outlines that are abstract and asymmetrical, closely resembling a totem pole. The core of the west block is hollowed out to encourage wind circulation and prevent a sense of overcrowding, with an additional aim of amalgamating built and natural environments. As well, cross-cutting is employed on one side of the mass to open up a sky garden.
设计手绘
Sketch
体量生成
Mass formation
生态街区理念融入设计
Urban greenery to guide design
空中花园
Sky garden
针对业主需求以及设计分析,团队对普通办公、M0新型产业办公以及单元式办公等多种产品进行垂直方向上的排布优化。为确保访客可以快速直达不同目的地,设计将核心筒中置,让多元业态功能各自独立运转的同时,通过共享大堂及公共空间彼此连接。顶部创造的塔楼连接,打造标识性强的形态,也提供了顶部高附加值的共享空间。
The M0 industrial housing is situated in the quiet inner ring of the building, whereas offices are street-facing. To maximize efficiency, the core compartment is moved to the right side of the complex, and elevators to the upper floors located in the center, connected through a shared main lobby. As such, the different functions can operate independently but not be completely removed from each other.
形体切割
Massing cross-section
极具雕塑感的建筑造型
Sculpture-like design
设计细节
Design Detail
设计细节
Design Detail
建筑立面以历经海浪冲刷圆润的叠石体态为蓝本,将建筑体量进行流线型处理,并采用内外切角的形式,通过切角处简洁的幕墙线条与主体立面形成反差。极具雕塑感的叠石轮廓与景窗在不同角度呈现出丰富的视觉体验,将珠海地域特色与建筑完美融合,形成极具张力和城市昭示性的塔楼形象。
The building façade is modeled after the body of a rounded stacked rock, creating a streamlined massing volume. The inner and outer corners are cut to form a contrast with the main façade. The sculpture-like exterior produces a dynamic visual experience when observed from different angles, infusing Zhuhai’s unique personality into the design to honor the city’s status as a “Garden City”.
人们在每一个街旁,都可以感受到这座浪漫而优美的都市雕塑,和珠海这座海滨之城,融为一体。“这座建筑不只是企业精神的传递,更是片区复兴的开始。我们希望它可以成为珠海的城市标志,让生态理念和建筑创意在这座山水之城生根发芽。”胡庆峰如是说。
“Xingge Jinze Building encapsulates Xiangzhou’s latest regional transformation. It showcases a rejuvenated Zhuhai and will become the city’s new landmark, characterized by innovation and greener emissions,” says Hu.
业态布局
Program
宜人的工作生活空间
A living building
实施方案主入口空间
在这里,建筑将提供惬意舒适的工作生活空间,绿意盎然的空中森林,云端城市观景之园,及丰富多元的公共活动场所,打造出极具张力和城市昭示性的塔楼形象。这幅浑厚利落的的画卷,将为香洲北工业区的改造开发留下浓墨重彩的一笔。
The project is quintessentially an ecosystem of itself, a living building where slices of nature blend with urbanism to form an iconic landmark in the Xiangzhou North Industrial Zone.
圆润的叠石体态
In the quiet inner ring of the building
独特的建筑轮廓
Unique architectural silhouette
城市景窗
The framed artwork
实施方案城市鸟瞰图
*部分效果图及图纸来自前期概念设计方案,后期深化实施有局部调整
*This design plan is subject to change in later implementation stage.
位置:中国珠海
设计建筑师:Aedas、广东都市建筑规划设计有限公司联合体
业主:珠海兴格城市发展有限公司
建筑面积:135,715平方米
竣工年份:进行中
Aedas主要设计人:胡庆峰,执行董事
Location:Zhuhai, China
Client: Zhuhai Xingge Urban Development Co., Ltd.
Design Architect: Joint venture of Aedas and Guangdong City Construction Company Planning Design Limited Company
Gross Floor Area: 135, 715 sq m
Completion Year: In Progress
Director: Kelvin Hu, Executive Director
END
{{item.text_origin}}

