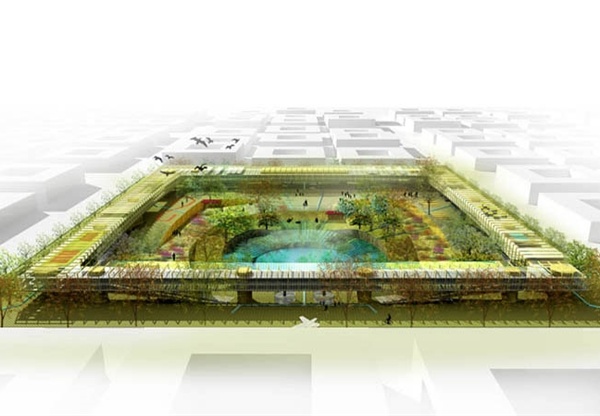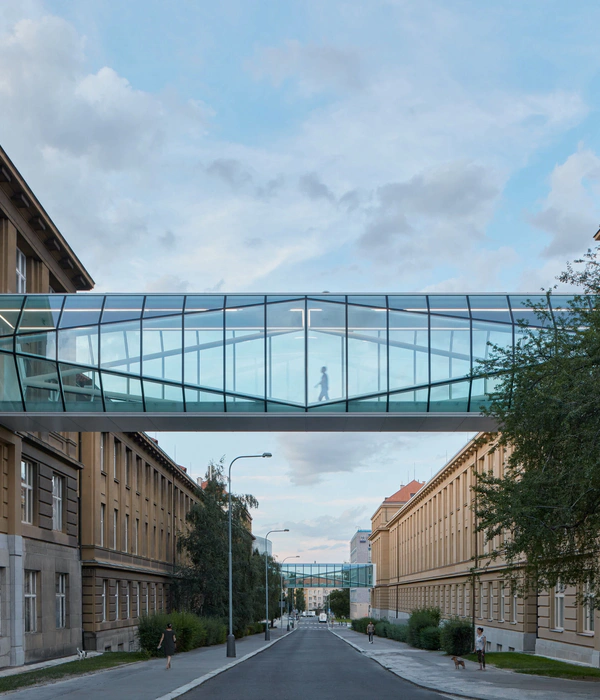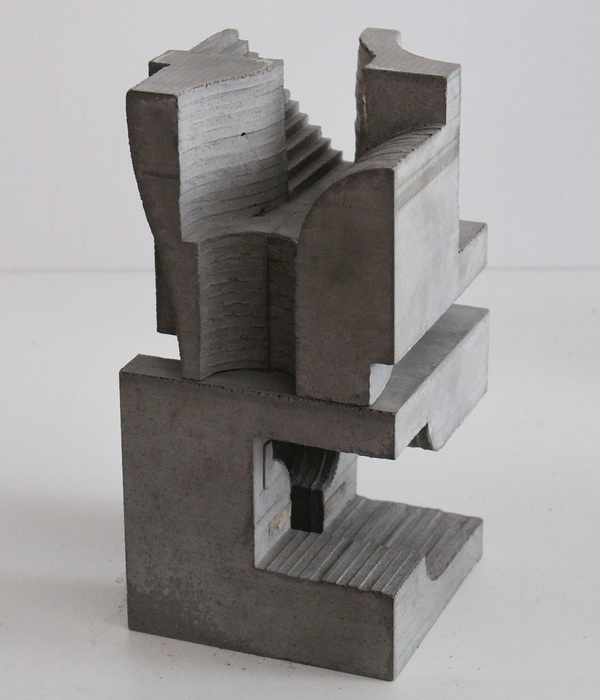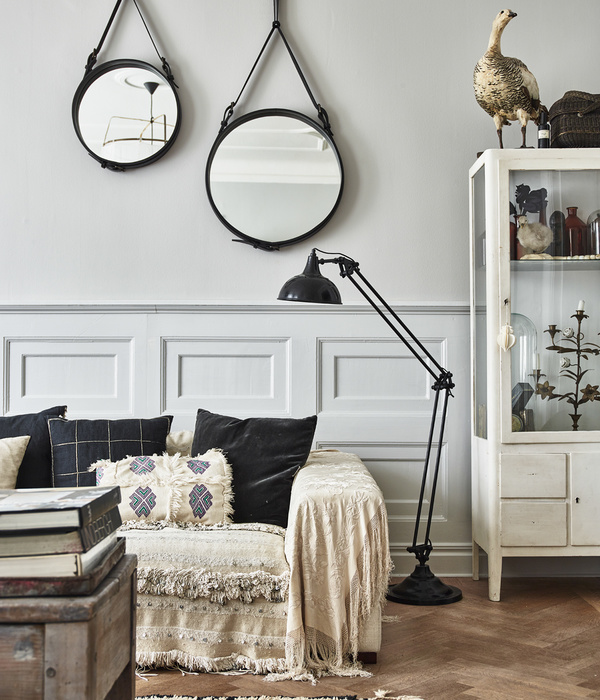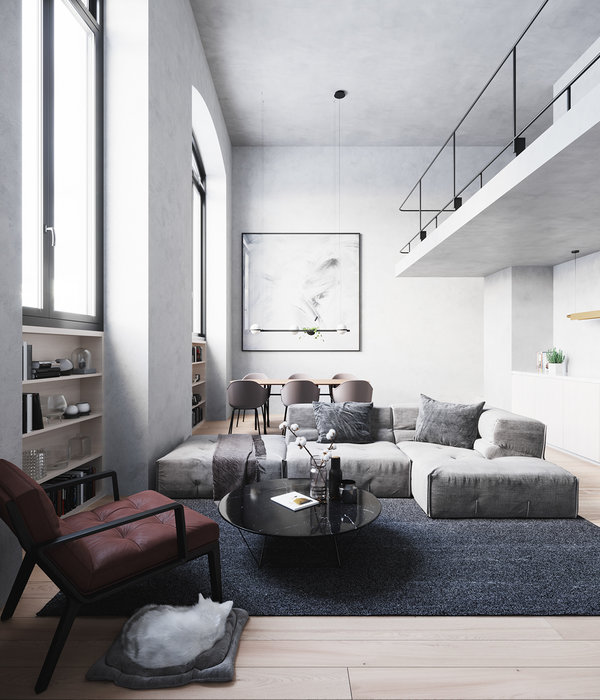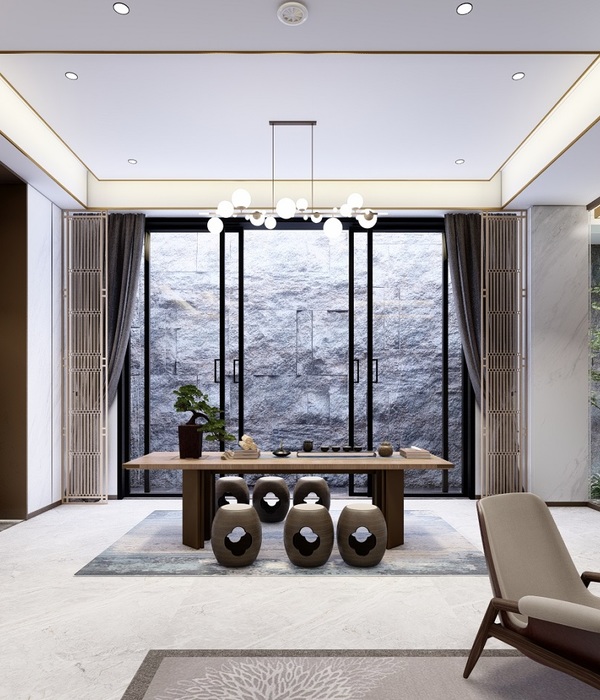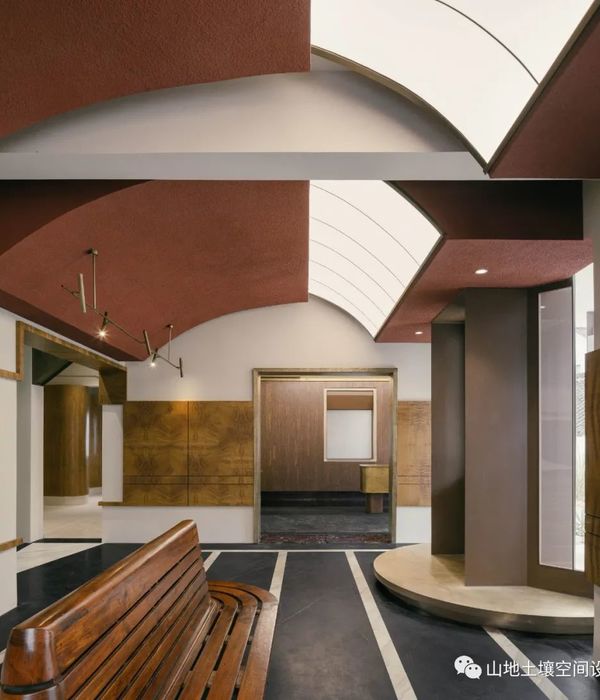Firm: Architecture Office
Type: Commercial › Retail Shopping Mall Cultural › Observation Tower Landscape + Planning › Public Park
STATUS: Built
YEAR: 2019
SIZE: 3000 sqft - 5000 sqft
BUDGET: $1M - 5M
BoxSpot — a retail incubator, outdoor event space and garden by Cleveland-based architecture firm Architecture Office — is the first major commercial development in Cleveland's Kinsman neighborhood since 2008. Kinsman was devastated by disinvestment after World War II, with the neighborhood’s population dwindling to less than 6,000 people from a height of over 20,000 during the 1940s.
BoxSpot is primarily constructed out of ten shipping containers adapted for seven retail units reserved for developing businesses local to Kinsman. The units are arranged into a two story U-formation and fit with floor-to-ceiling windows, walkways and lighting.
An outdoor staircase and covered walkway joins north and south groupings of retail units. Windows are vertically aligned on their frames to create a dialogue between the discrete containers while maximizing the building’s structural efficiency. In its northwest corner, an upturned 40-foot container houses a hidden spiral staircase that ascends to a third story observation tower facing downtown Cleveland.
A major traffic artery to downtown Cleveland, Kinsman road is among the most dangerous for traffic fatalities in the city. The retail incubator wraps the outdoor event space to provide the neighborhood with a safe, multi-purpose gathering area. The event space is anchored by an elevated stage fabricated from a shipping container. A terraced gathering and seating area is carved into the site in concrete to minimize maintenance and maximize views towards the stage. To the south of the event space, a walkable garden is in dialogue with an existing rain garden across the street.
BoxSpot’s containers are primarily finished with a powder gray weatherproof coating and contrasted with yellow details that highlight the building’s staircase, railing, and viewing tower. A circular spot motif adorns the south face of the building, referenced in the plaza’s planters and the south garden landscaping. The second story walkway, stage and plaza seating are finished with Brazilian hardwood.
BoxSpot’s predetermined rectangular volumes are less a nod to an idealized industrial past than they are a reimagining of the pure arrangements and machine logic of the early days of high modernism. This project adapts utilitarian materials into a rigorously designed social and commercial complex to serve one of Cleveland’s poorest neighborhoods.
Architecture Office is a Cleveland, Ohio-based design studio that consults form, material, light, context, and human experience to create spaces to enjoy and contemplate.
(Cover photo by Andrew Anderson)
{{item.text_origin}}



