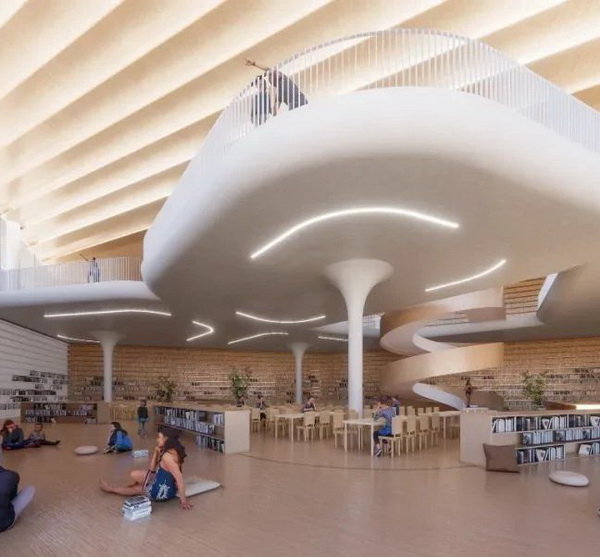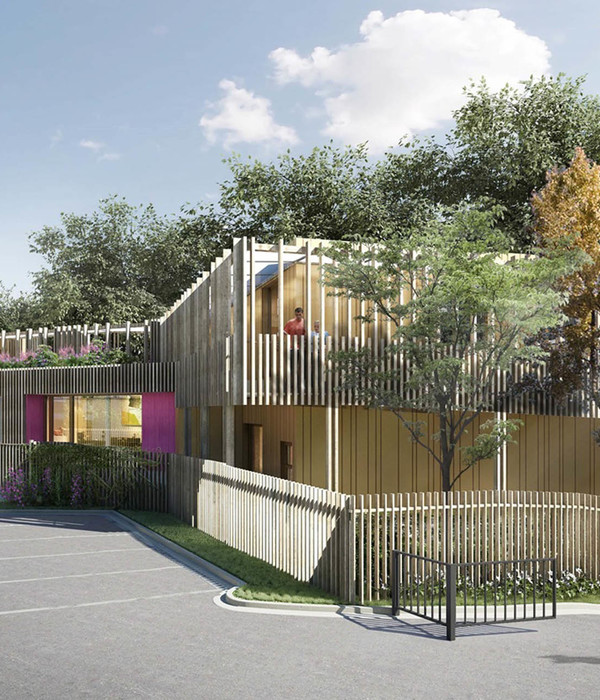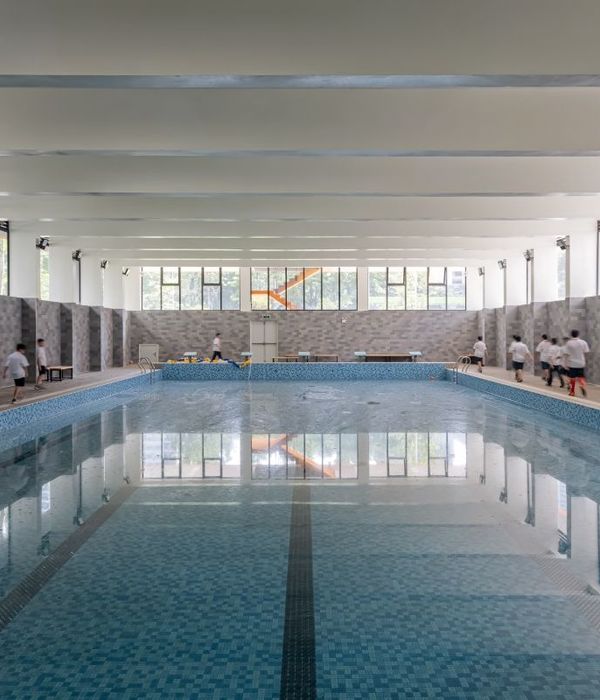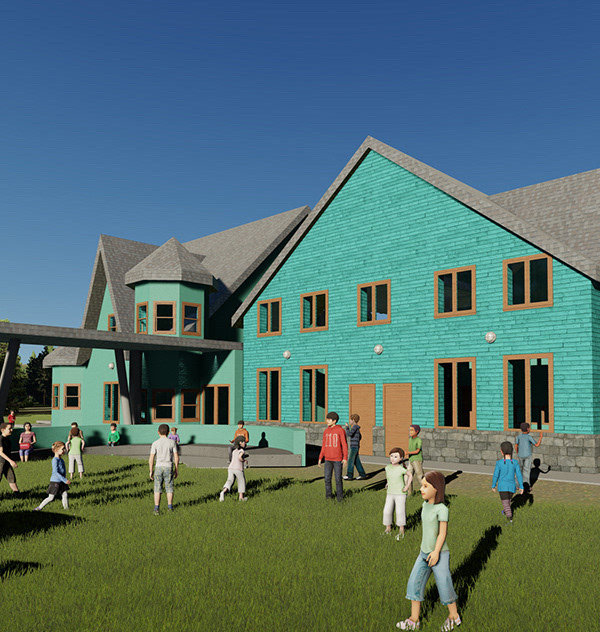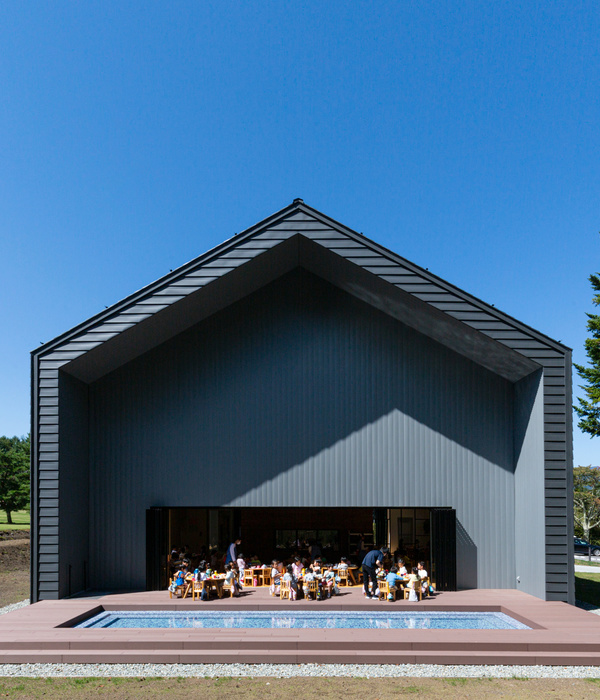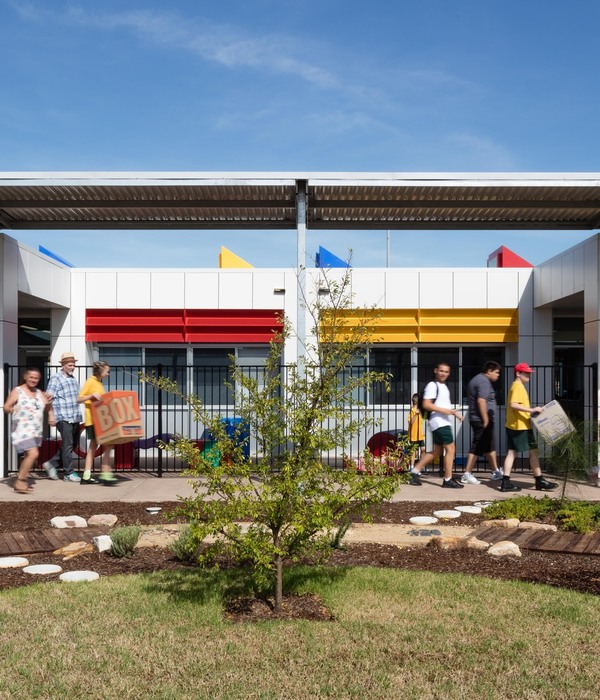This house, as a collaboration between Modo Designs and interior designer Anarr Gunjaria, was an effort to interpret the needs and lifestyle of 3 generations who were to reside here. The main intent behind the design of this house was to ensure maximum openness through an L formation and a hovering mass. To further open up the layout, a central court and semi-open verandah is adjoining it that allows spatial flow and naturally lights up the spaces.
This house, for a family of six, is part of a gated community in one of the western suburbs of
. The house is organized in an L formation in a 9000 sq ft plot area to ensure that a substantial part stays as open green space. The formation has a compact footprint on the ground and hovers on upper levels to have more spaces above and occupy the minimal ground area.
One enters through the compact foyer into a vestibule that looks into a small courtyard. A formal drawing area is just on the right of the vestibule and overlooks the green space, while a passage from the vestibule continues further towards the kitchen and dining areas. Adjoining the drawing area is the living space, separated by sliding doors to convert these two spaces into a single space on occasion. The living space is connected to a verandah, and beyond that is the dining area such that a flow of space prevails.
The passage from the dining area further continues towards the parents' bedroom on the southwest, and in between are the stairs that lead to bedrooms and a studio above. The areas below the hovering slab have a deck that is used for outdoor gatherings. At the upper level, on the southwest, is the son’s bedroom, while the granddaughter’s room is attached to this son’s room and overlooks the green space. Both these rooms are connected through a small, cozy living area. On the other side is my daughter-in-law's guest bedroom and art studio space. The studio space continues into a terrace that then opens into the green space below.
{{item.text_origin}}

