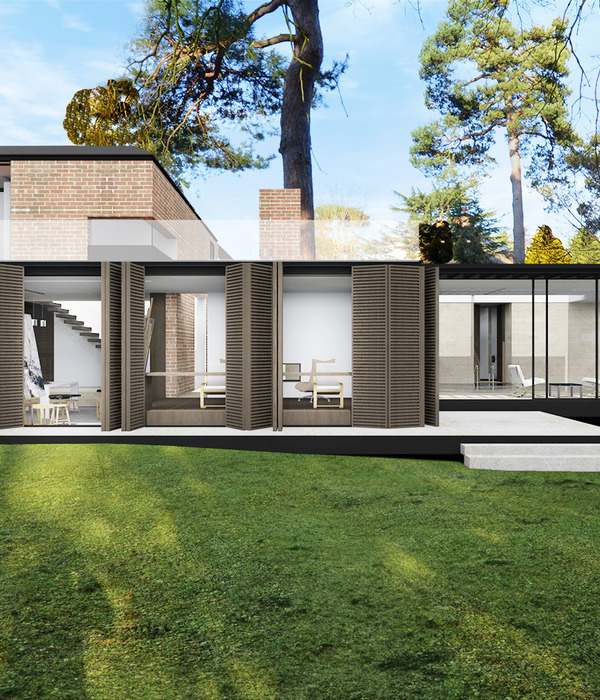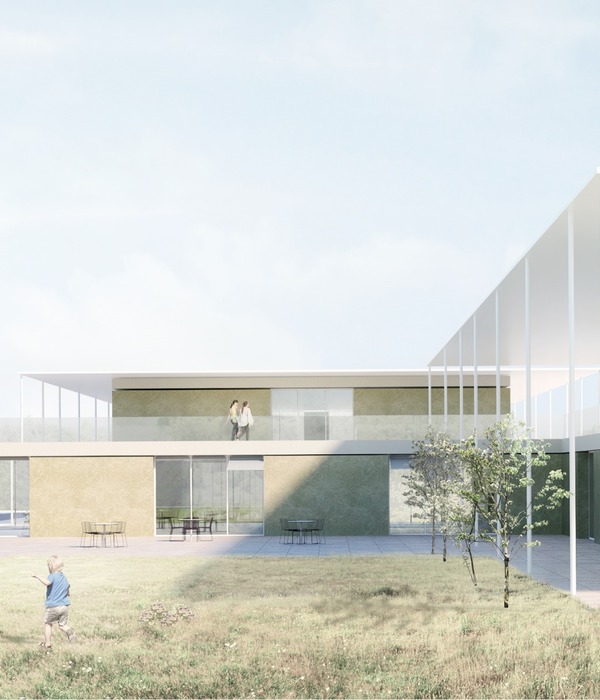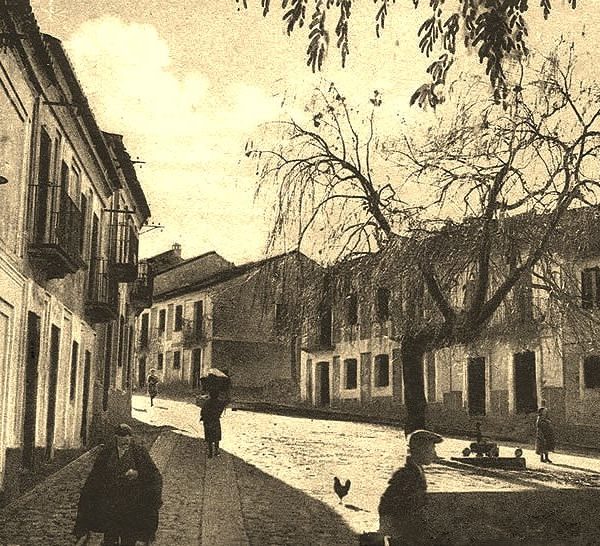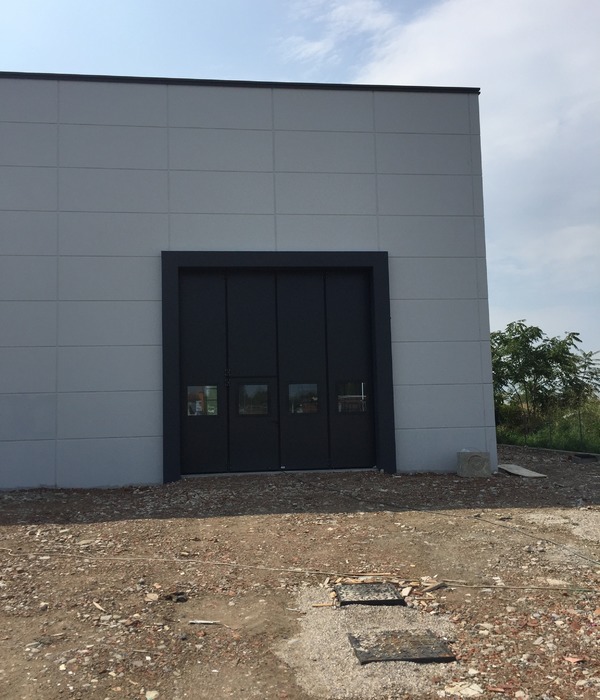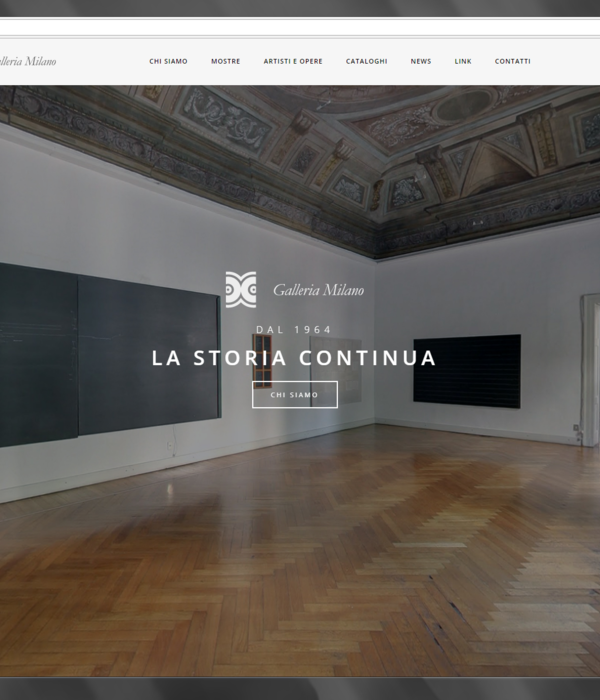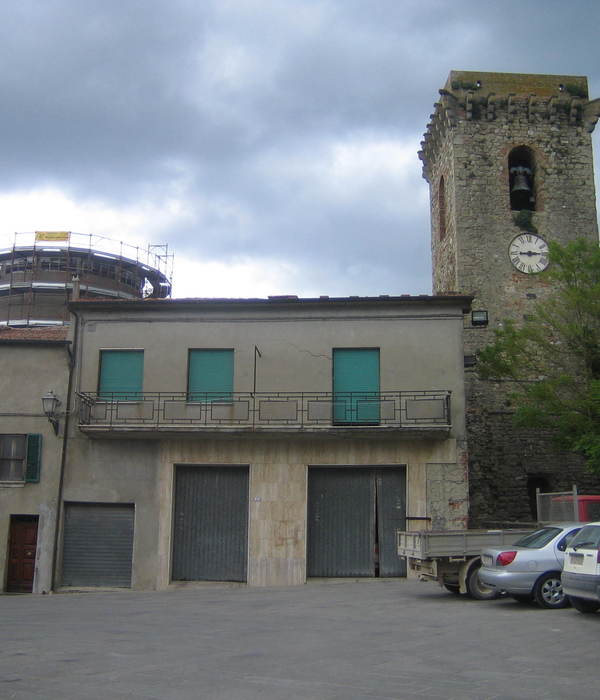UB Kindergarten and Nursery / HIBINOSEKKEI + Youji no Shiro
Architects:HIBINOSEKKEI,Kids Design Labo,Youji no Shiro
Area:934m²
Year:2022
Photographs:Studio Bauhaus
Manufacturers:Bozo,KIDS DESIGN LABO,Runon
City:Fujiyoshida
Country:Japan

Text description provided by the architects. This nursery, holding a maximum of 117 children was built in Fuji Yoshida. The site with more than 10,000 sqm is rich in nature with lakes and trees. With the owner’s educational policy of “Play to the fullest in the nature of Fuji Yoshida, in rain or snow, even getting covered with mud.”, the project utilized nature where children can live comfortably in a green rich site.
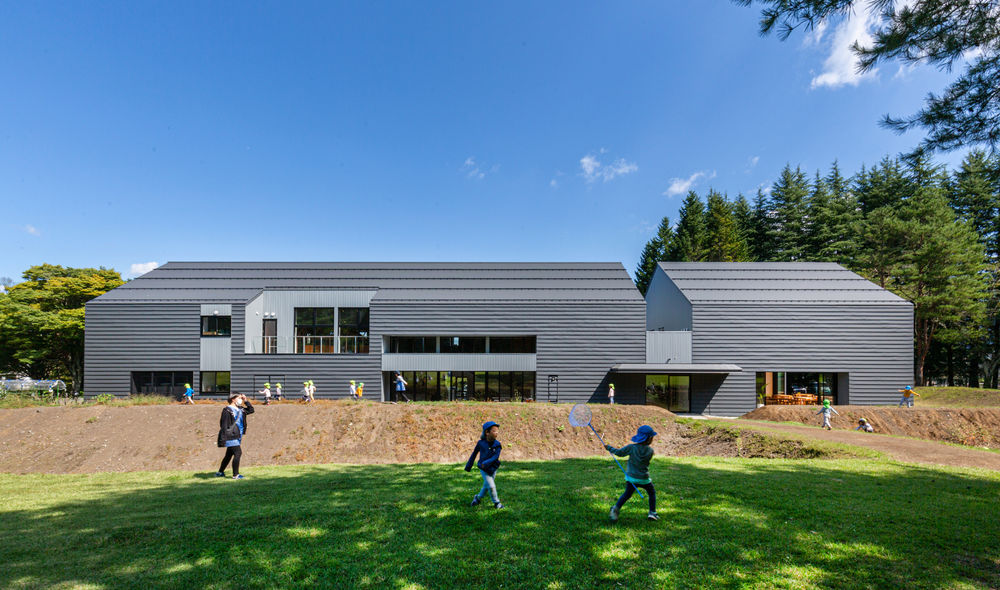
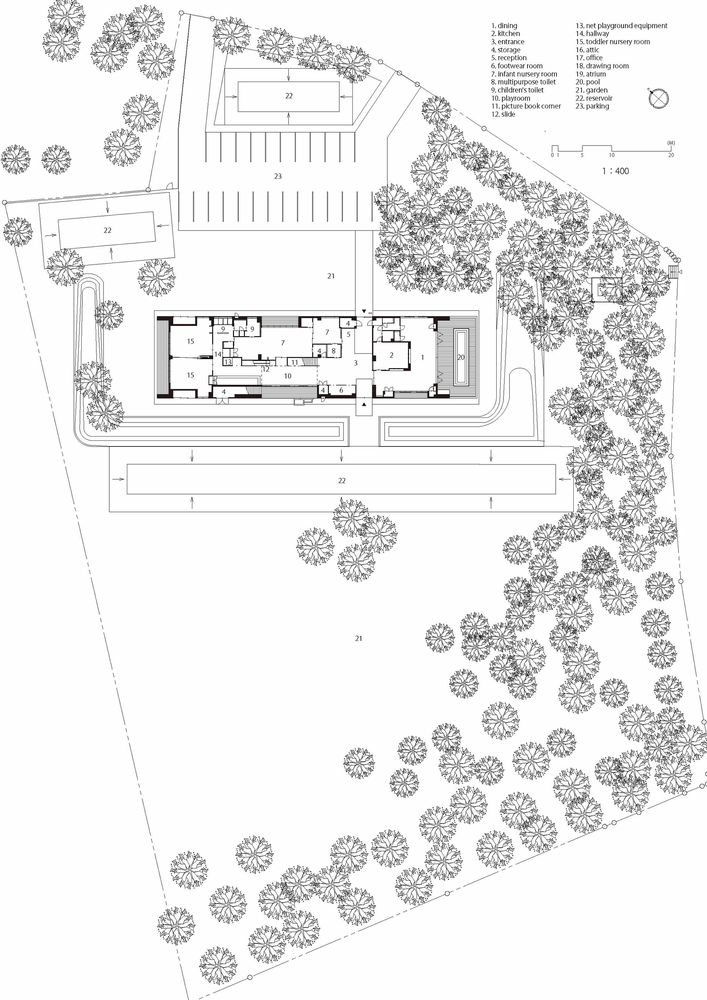
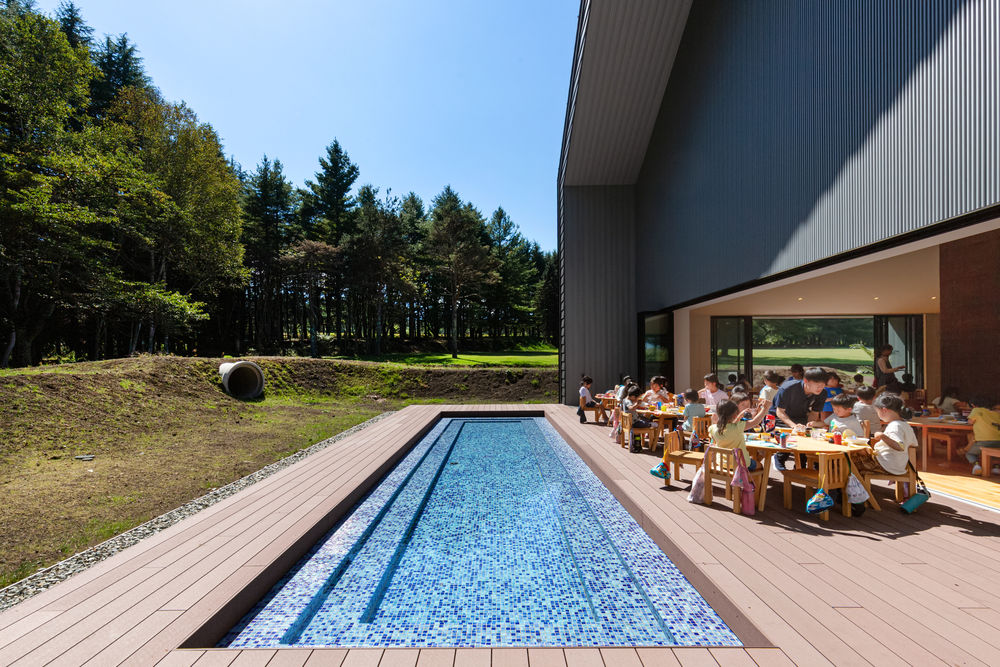
To make use of the existing site environment, the layout plan avoids existing trees. Furthermore, the excavated soil from construction is processed on-site in consideration of the environment, which also reduces costs. By using excavated soil to create a bumpy hill in a corner of the site to be used as a forest for children's exploration, transforming the site into a place for children can learn while reusing soil that was originally on the site.
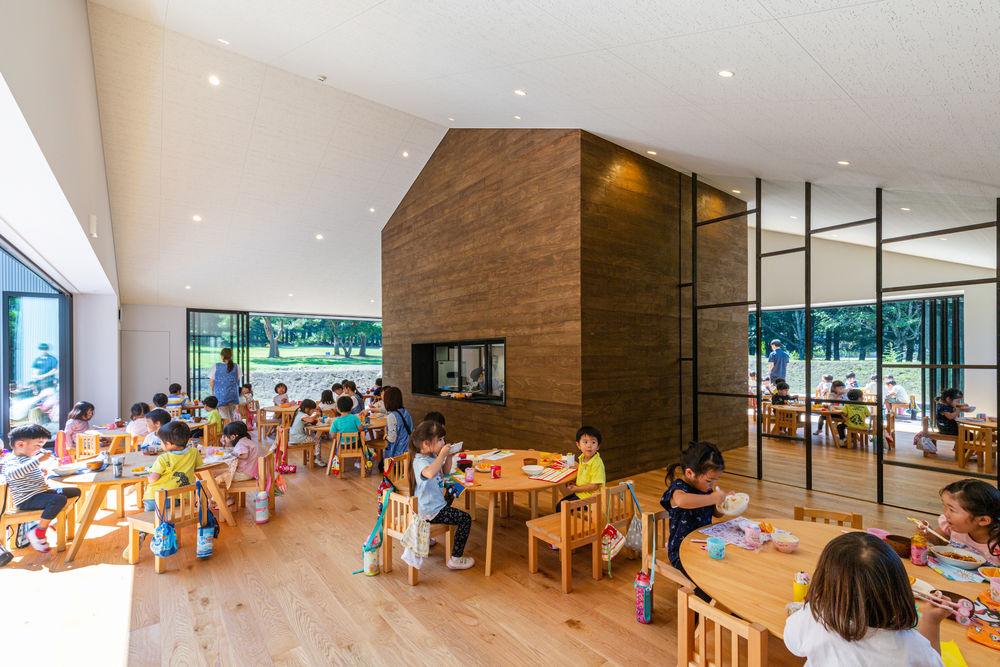
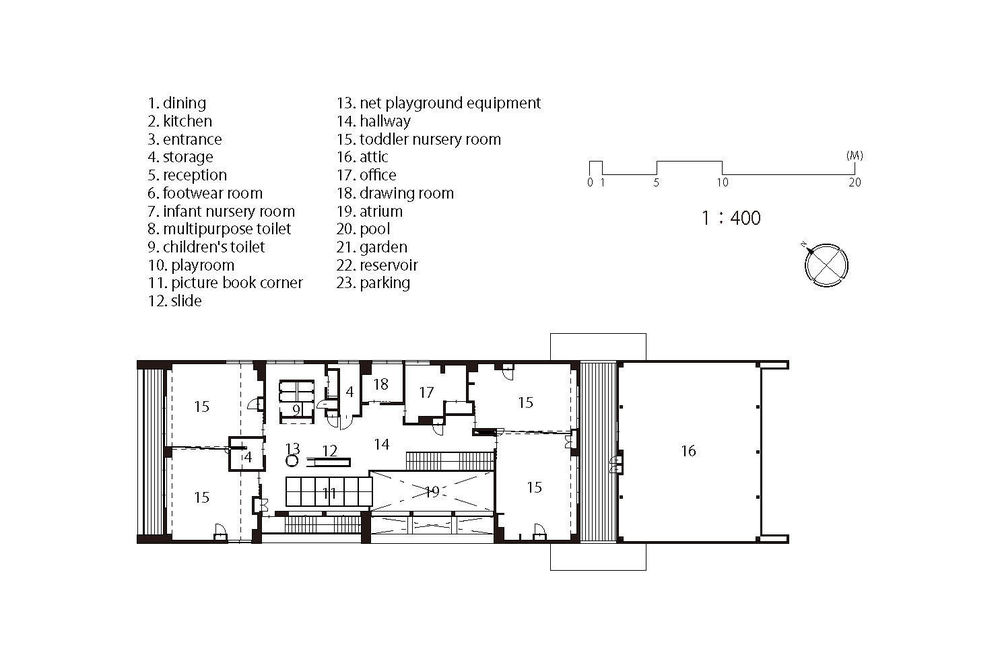
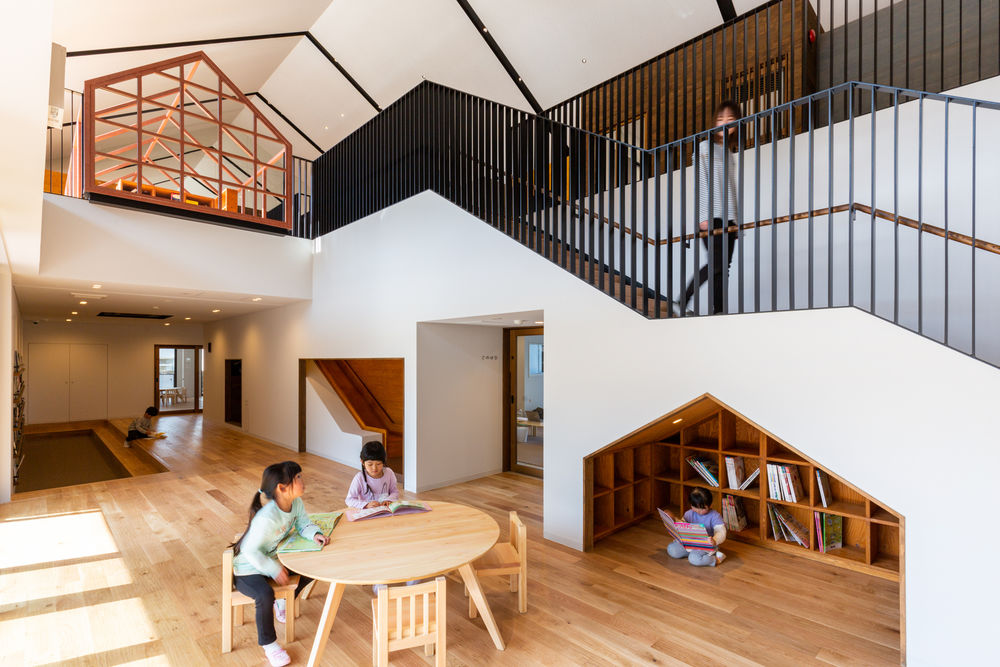
The reservoirs were planned to be shaped like a pool rather than buried in the soil so that children can play and learn. Those can be used on many occasions like observing rain, sledding ground, and running around dynamically, where it encourages children to actively create a play using nature. The building is designed to be like an exploration of a forest, with bumpy paths and a circuit-style play area with a difference of elevation that allows children to learn and discover. The picture book corner, slide, and play space, which is carved into the walls, stimulate children's inquisitiveness and curiosity as if they are in a cave.
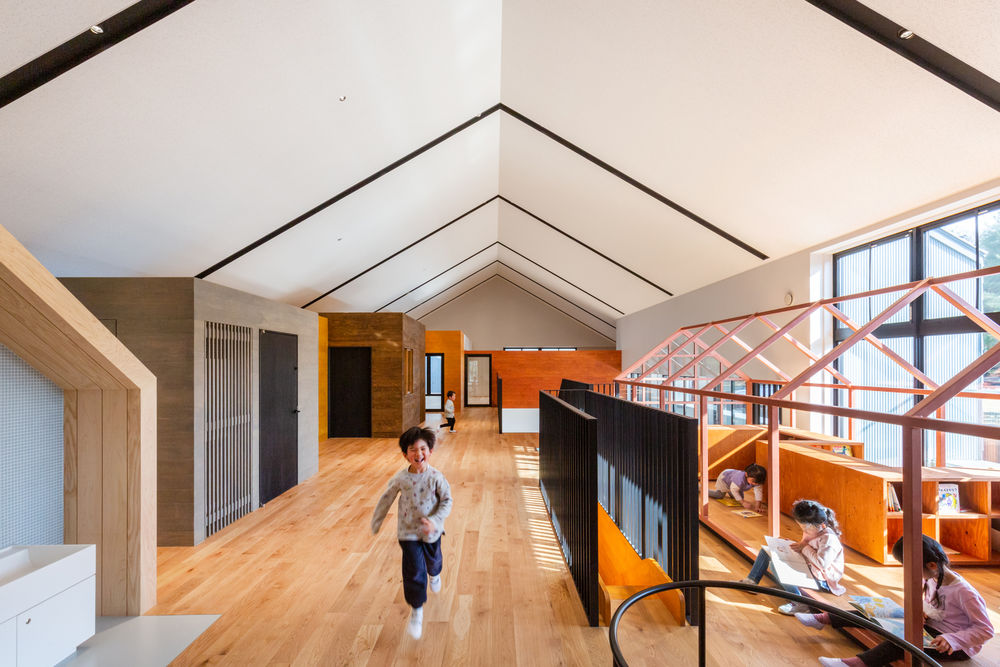
On the second floor, to create an open space like the site environment, the rooms are separated by walls that do not reach the ceiling and it makes children feel as if they are in the forest with cabins. The walls are uneven, and the height and color are changed to create a space with intonation. As cabins are lined irregularly with depth, children can find their favorite place by exploring, which would develop independence. The bathroom and library are circuit-style and shaped like a cabin. The partly closed spaces in a bright open space make children feel comfortable and become places where children are willing to go.
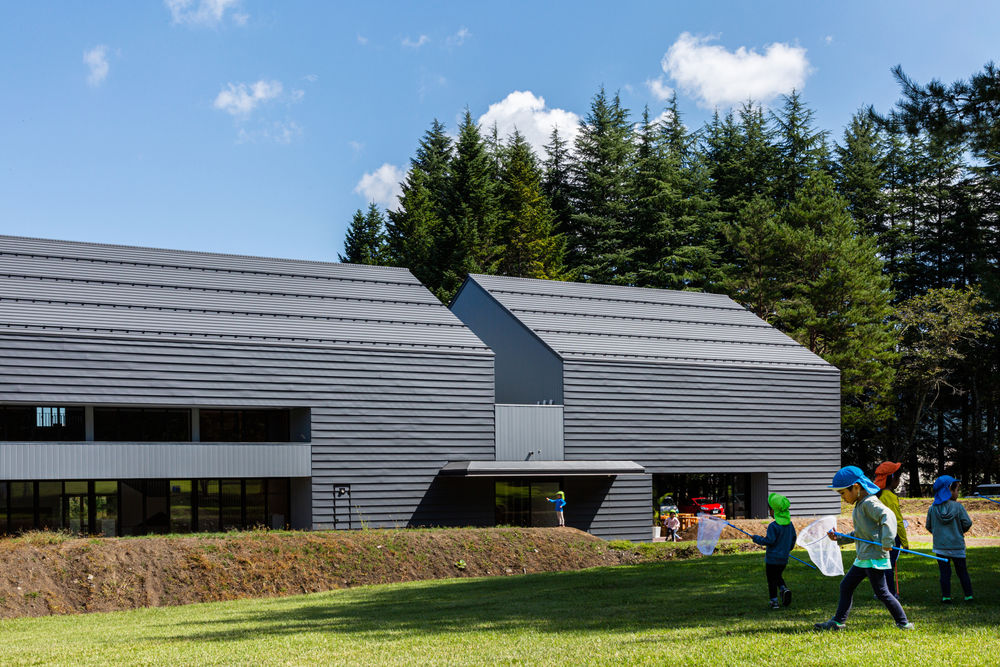
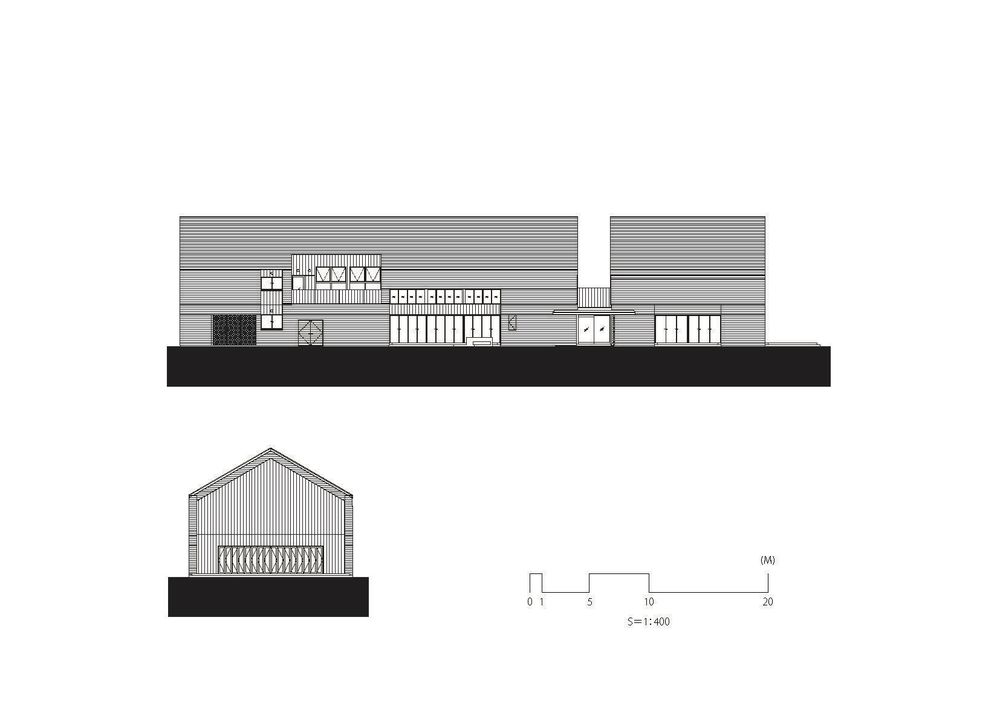
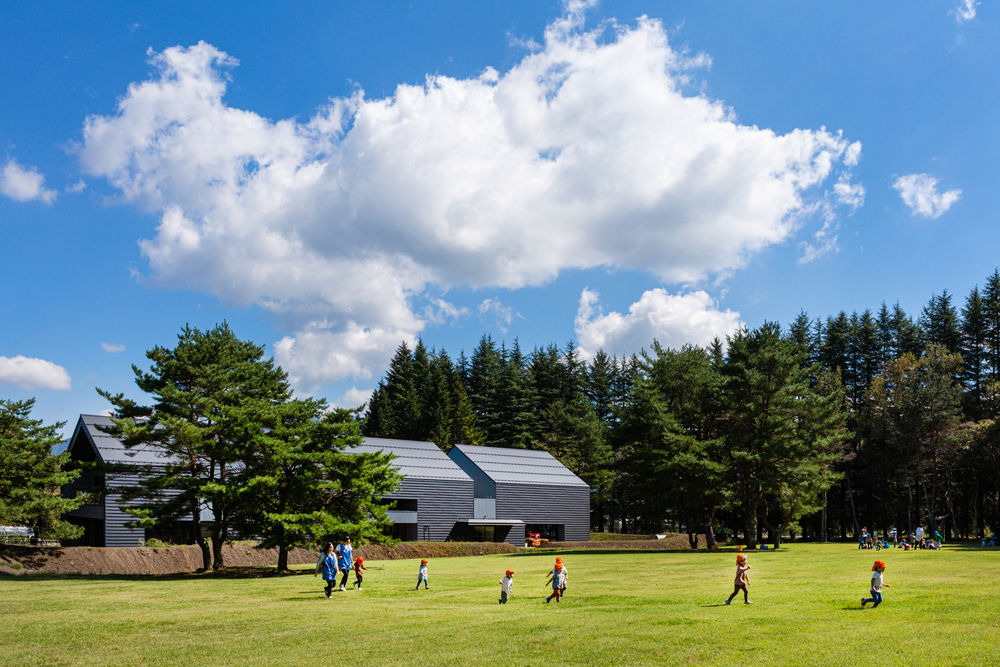
By using Fuji cypress, the local timber, the building is designed to make children feel attached to the community while utilizing the local characteristics of the area.
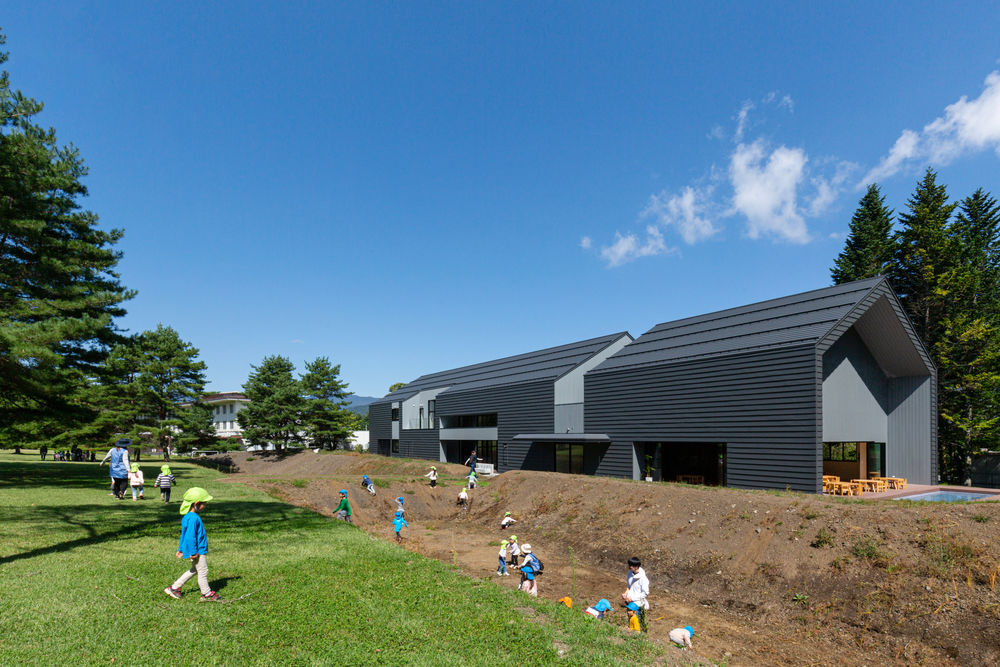
Project gallery
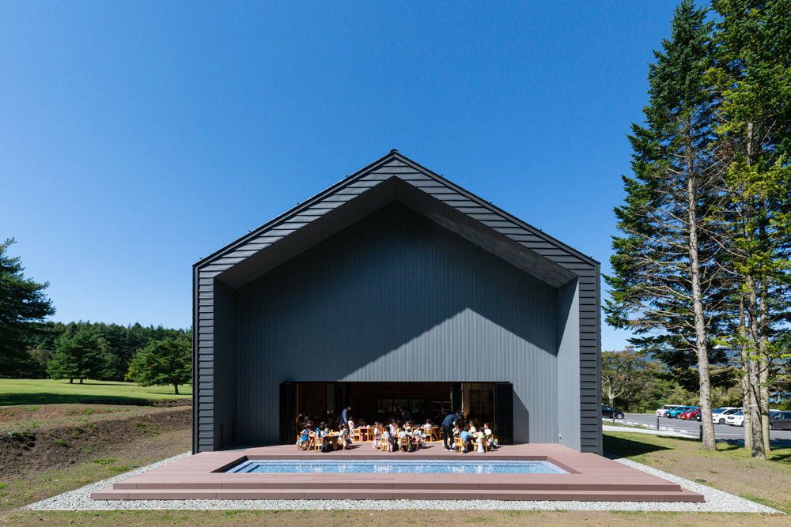
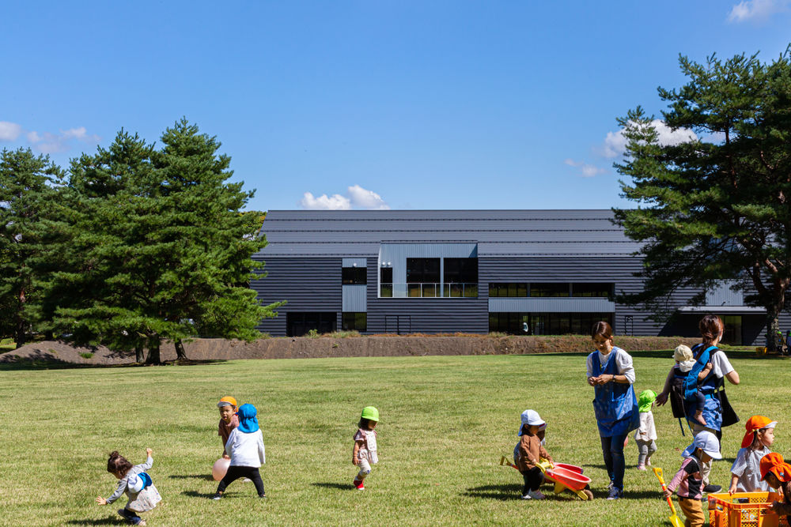
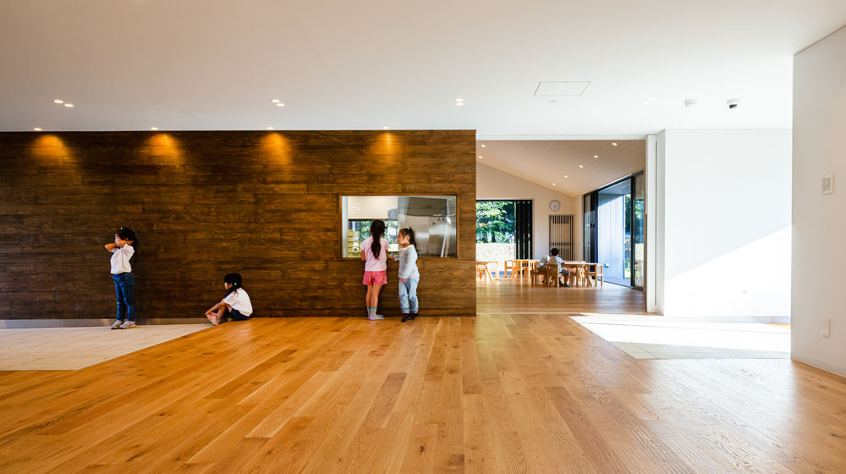
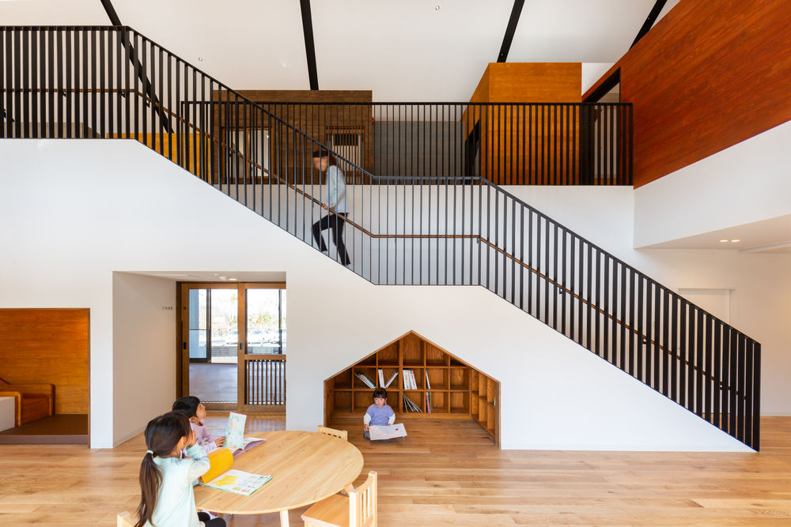
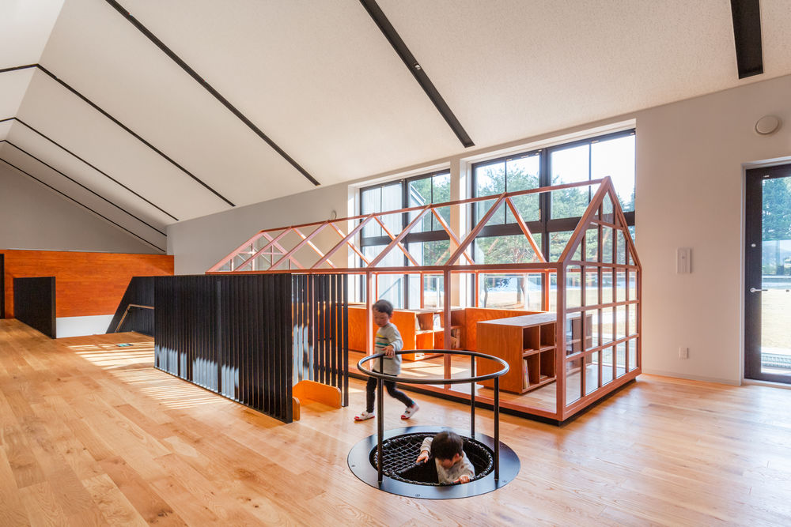
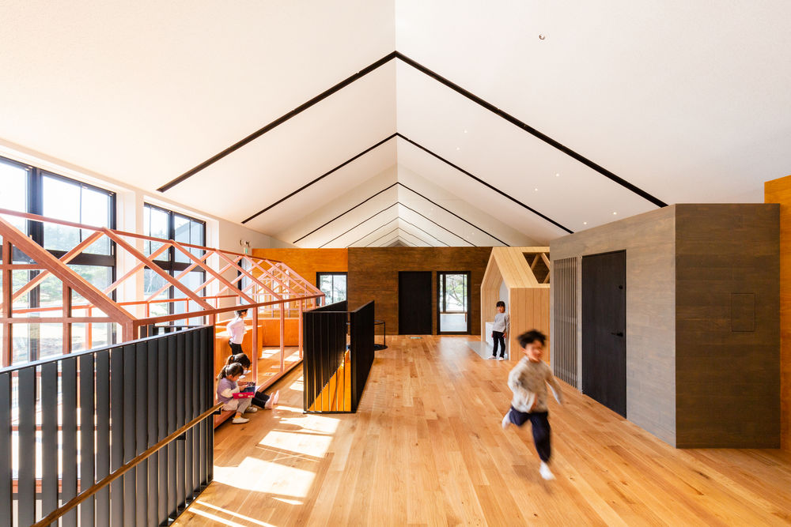
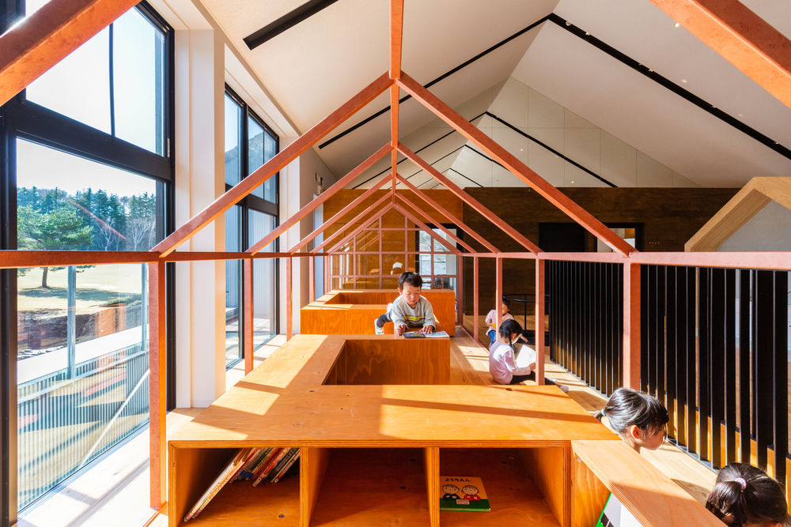

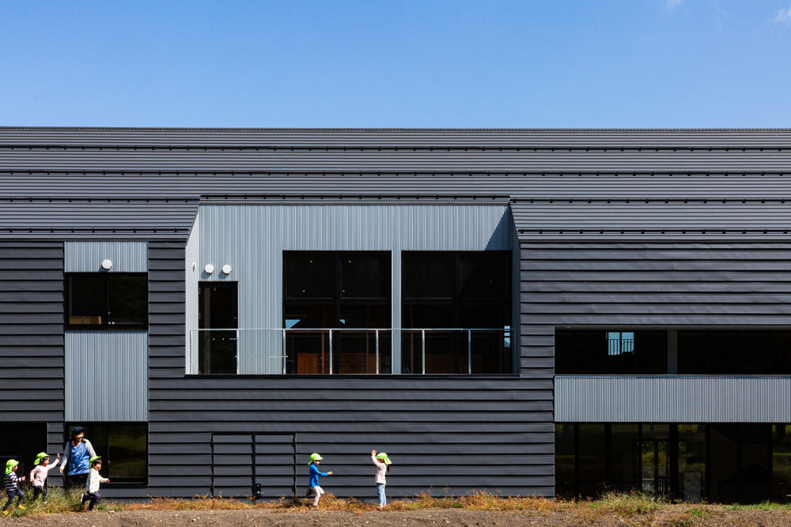
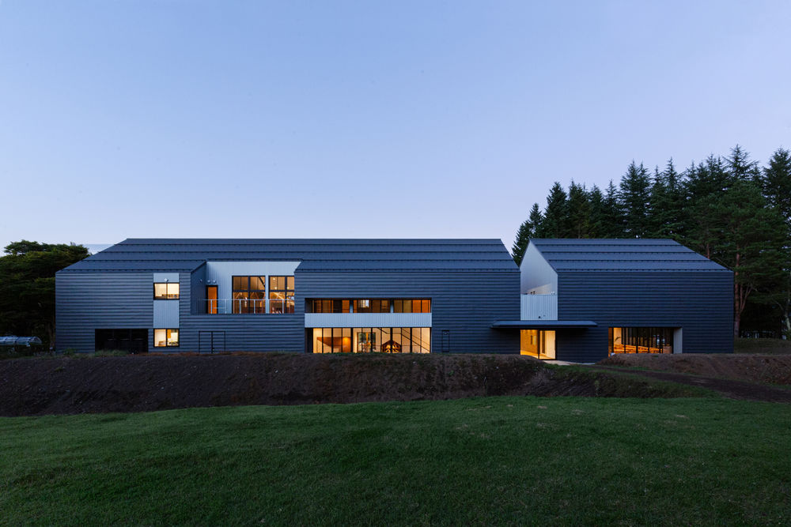

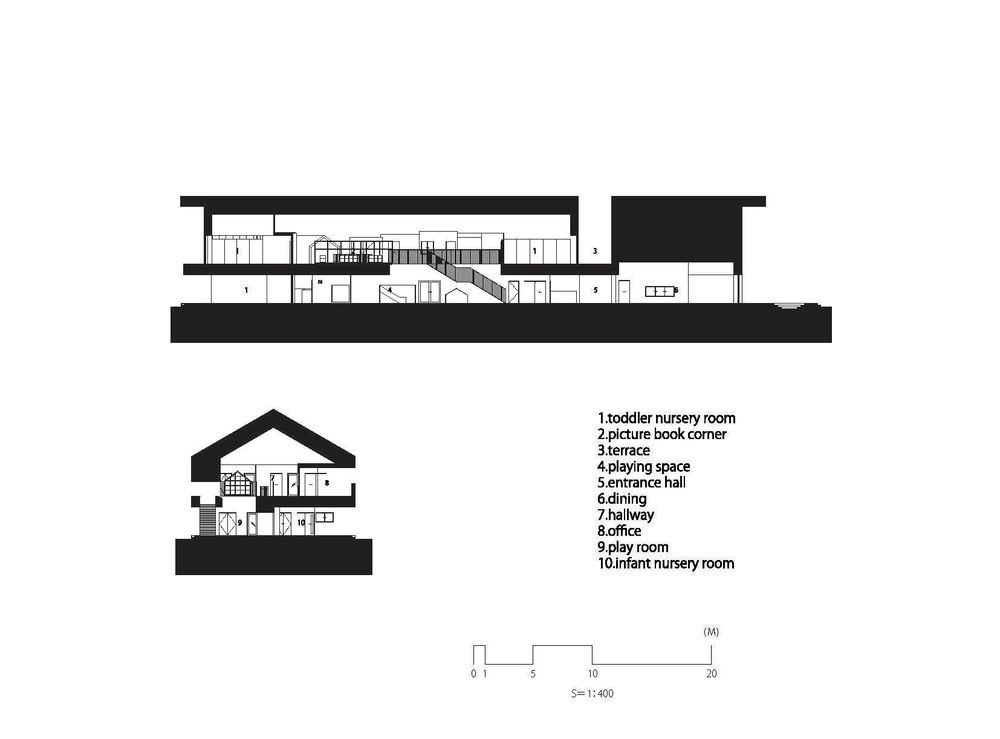
Project location
Address:Fujiyoshida, Yamanashi, Japan

