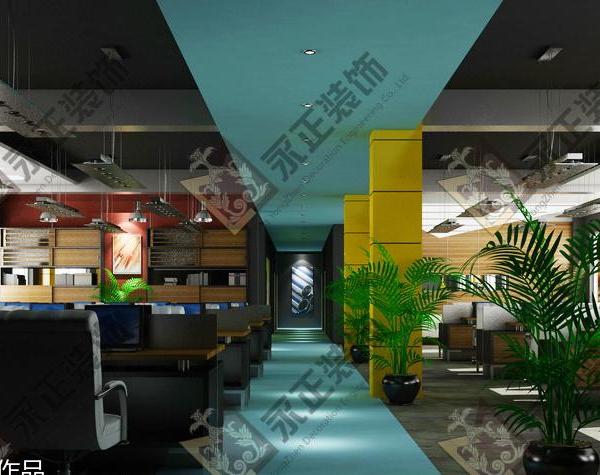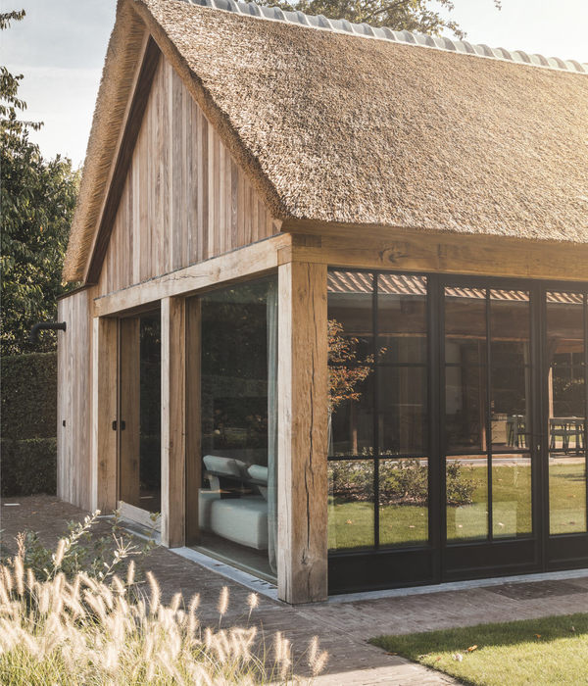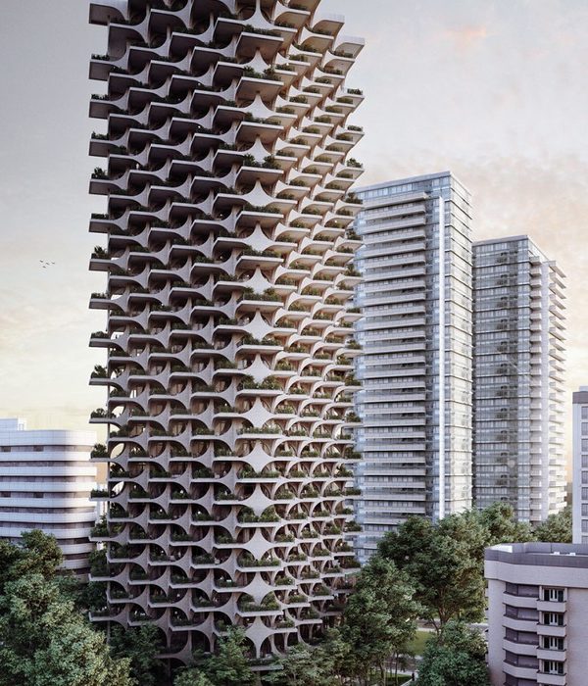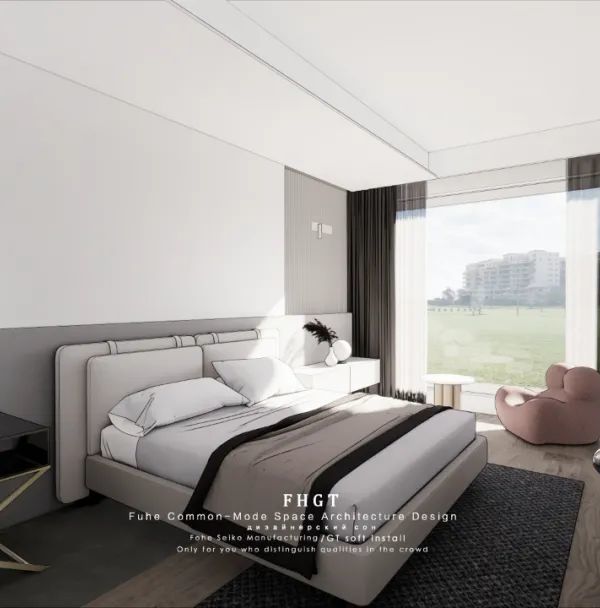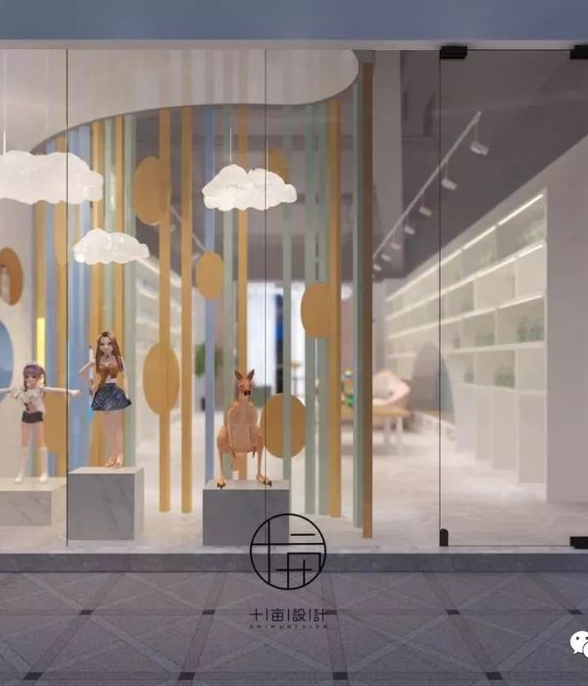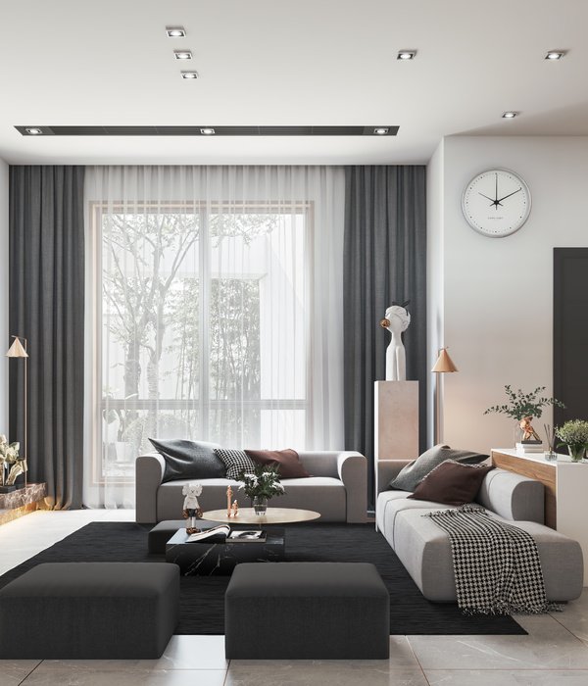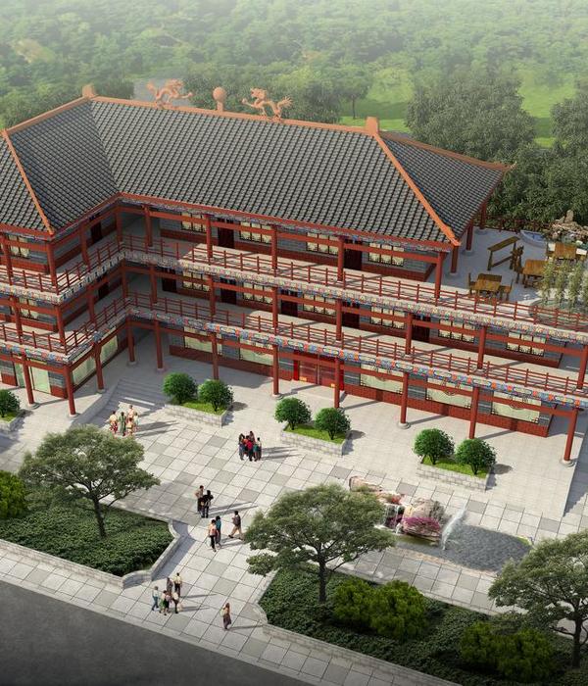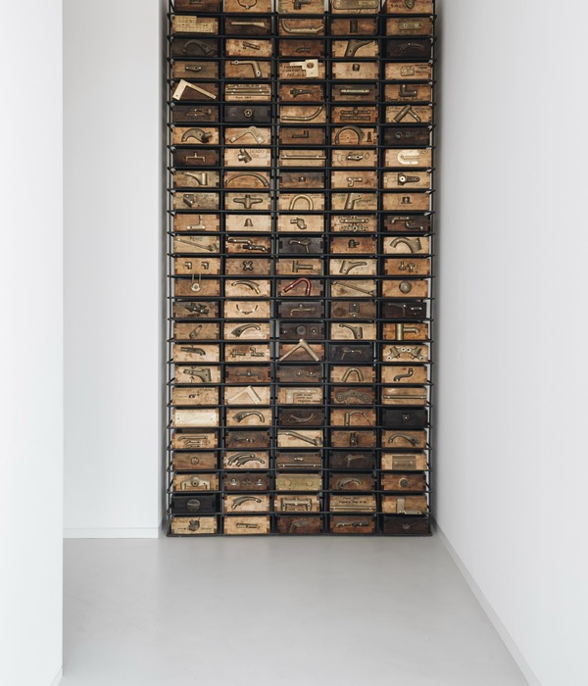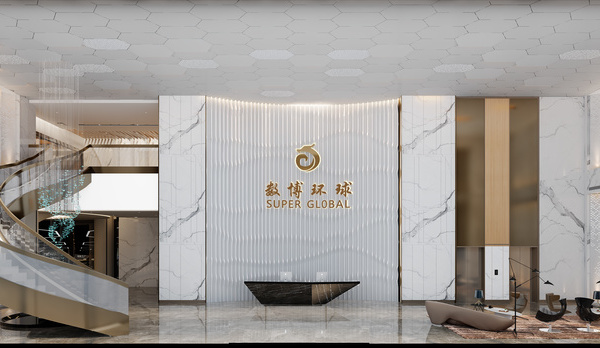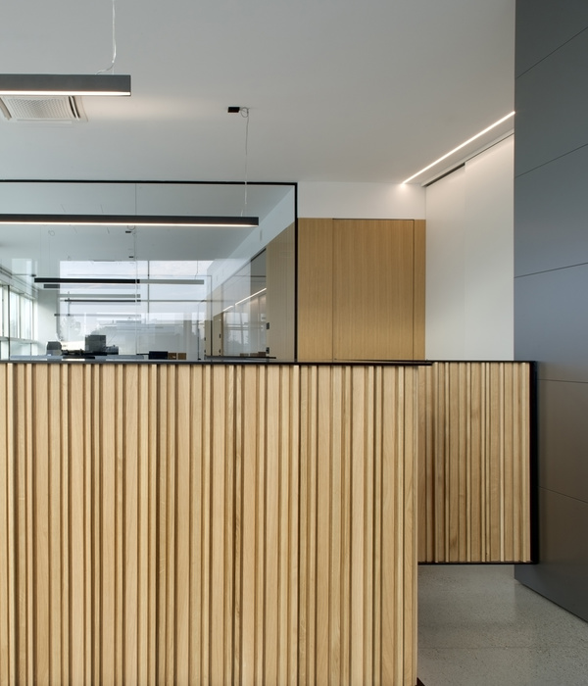The view of the side extension on the Art Atelier side
Corner View of the house extension
Corner close-up of the house extension
Side view of the side extension
Side close-up of the house extension with the swimming pool area
View from the swimming pool in the side extension
The seats for the couple in the gym area
The Art Atelier
The Art Atelier
The accesses to the Art Atelier and the Swimming pool
The Art Atelier
The Art Atelier
The Art Atelier
The Art Atelier
The Art Atelier
The detached house with the single-two story side extension
Located in the green Surrey countryside, this project consists of the refurbishment and extension of an existing detached house, in order to create a private art studio with a swimming pool and some family facilities.
The request came from the new owner of the property Mrs. ‘L’, a well known painter, descendant of one of the most artically important families of painters of the past two centuries, running from the very first impressionism.
Mrs. L asked us to help her to create on this relatively large site the conditions that would allow her to express her artistic research, and preserve and pass on her children and their future generations the important artistic family heritage. We found Mrs. L ideas and needs so connected with her daily habits that I thought then to develop for her a design for a private Art-Studio intended as extension of her home in the same way her art is the natural extension of her domestic living.
In order to meet the very detailed and specific brief that came out from our inspirational conversations with Mrs. L, we had to partially remodel, fully refurbish and retrofit the existing house, and extend it on its East side with a part single-storey, part two-storey new development. It is in this new wing that the Art Studio has been located, and organized as a fluent series of dedicated spaces all around a central swimming pool, an essential source of inspiration for Mrs. L abstract water subjects. These new spaces include areas for Oil, Tempera, Water colour and Gouaches painting and drawing, on the South side, and areas for Photography, Lithography and Print making on its North side.
The Challenge
The project site is plenty of beautiful and secular trees protected also by Tree Preservation Orders (TPO). What made the overall project feasible and sustainable in a such natural and valuable environment is a specific technical solution adopted for the single story extension, which takes the larger area covered by the new addition.
This part has been conceived with a ‘mushroom’ structure where the central core with the swimming pool becomes also foundation and support of the cantilevered wings, which works like suspended terraces. This allows to: Substantially reduce the area of the excavation required to its 29%, re-direct the rainwater collected from the flat roof above into the soil through a dedicated diffusion system, have adequate natural ventilation on the area covered by the ‘wings’ around the swimming pool core, thanks to the air gap left.
Year 2019
Work started in 2018
Work finished in 2019
Client Private
Status Current works
Type Single-family residence / Country houses/cottages / Interior Design / Custom Furniture / Art Galleries
{{item.text_origin}}

