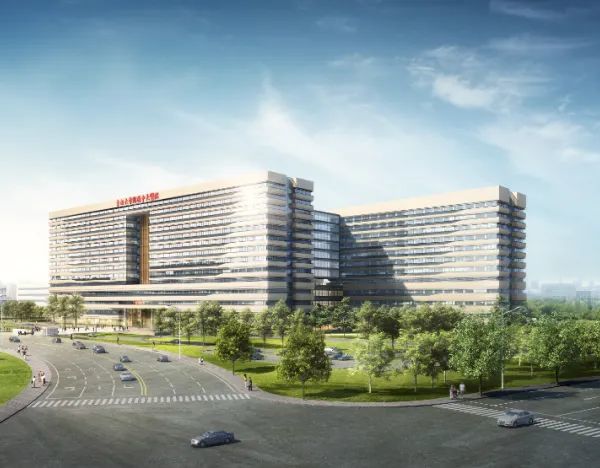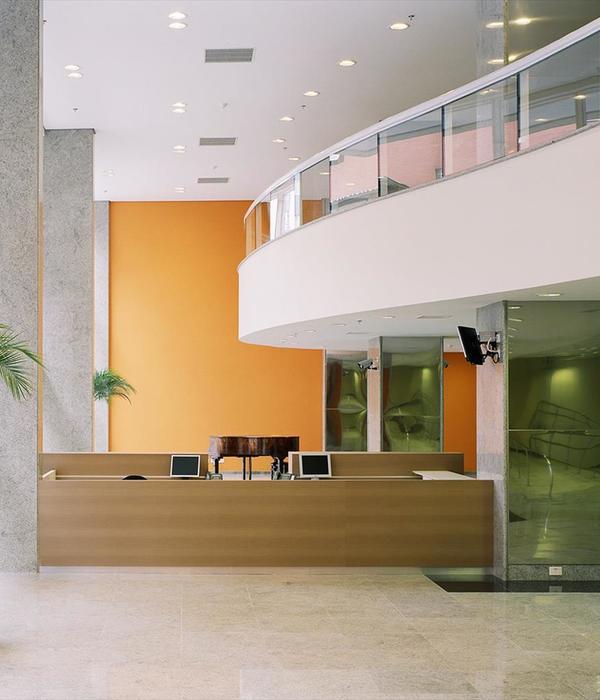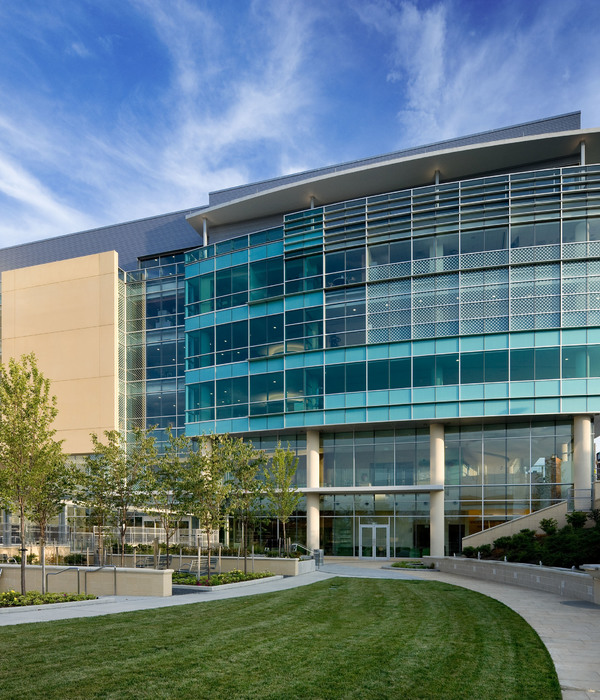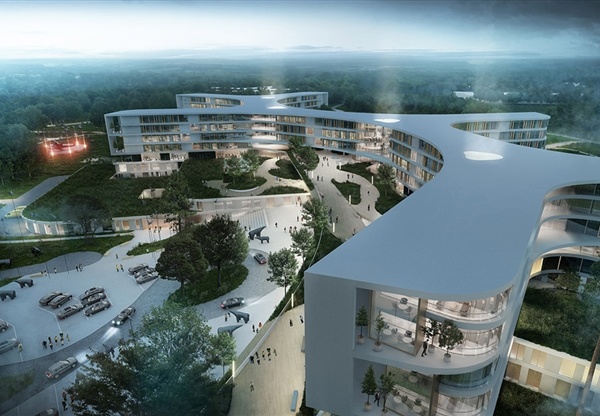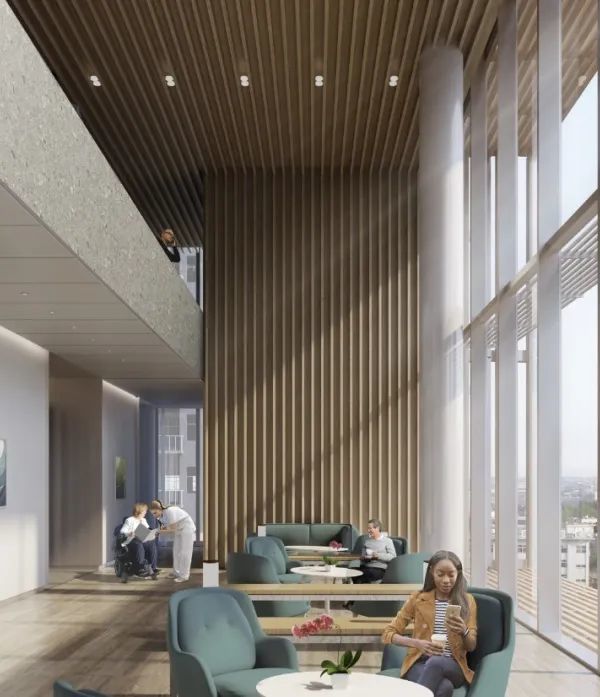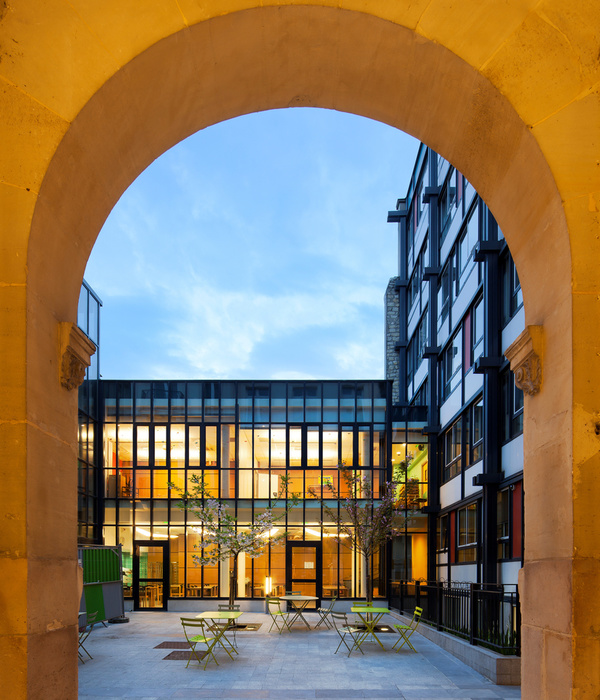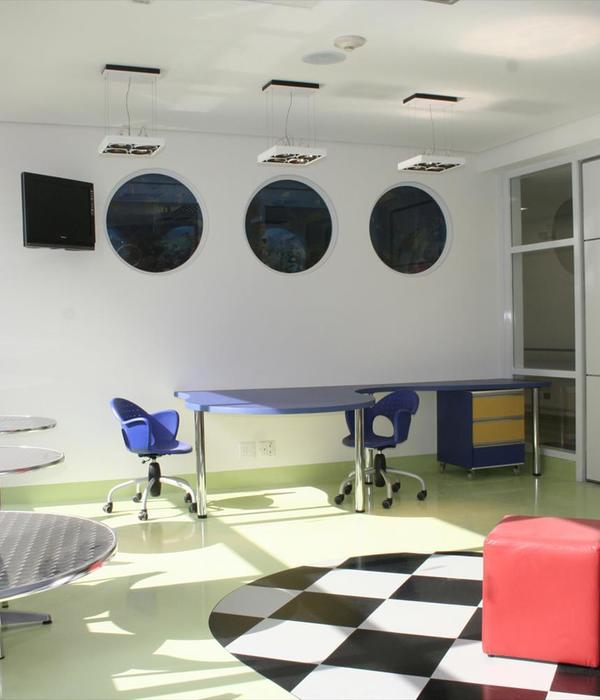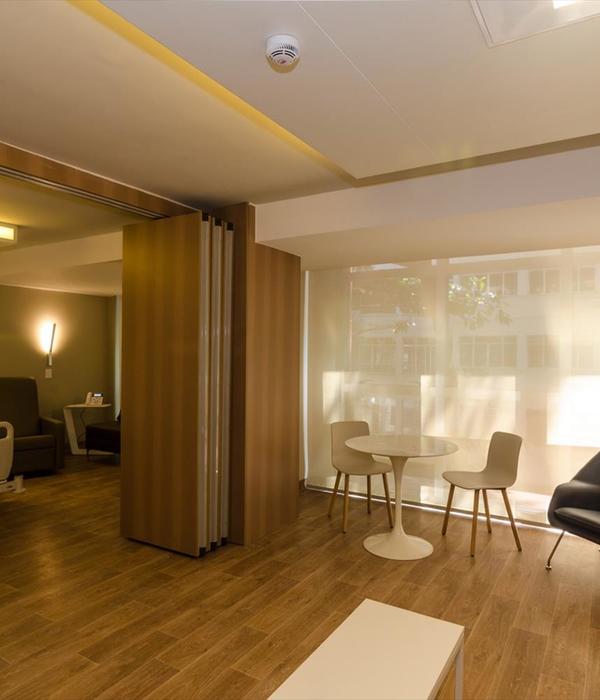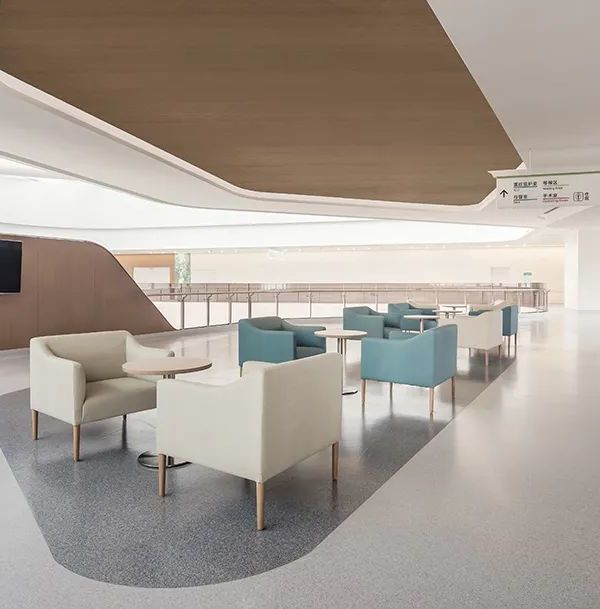The company Fantini is situated in a truly magnificent location on the banks of Lake Orta. An exceptional place that is probably without equal and where the need to maintain a balance between the presence of the factory and the unique surrounding nature presented a major challenge, and it was for this reason that the project to enlarge the company was both complex and very delicate.
Designed by the architect Piero Lissoni/Lissoni Architettura, it represents a striking and very innovative example of how industrial buildings can be successfully integrated into the natural landscape.
The premise of the project was to reorganize both the company's production processes and logistics to incorporate lean manufacturing systems together with the R&D department that was brought inside the company so as to safeguard technical and design know-how.
Enhancement of side facing the lake formed the basis of the architectural project, an aspect of the factory and offices that had never previously been addressed.
Some of the key functions of the company such as the offices and showroom have been placed on the lakefront, the large glazed surfaces establishing a symbiotic relationship with surroundings and a physical and visual continuity between the exterior and interior.
The principal choices regarding the architecture and materials were made starting from the desire to integrate the existing industrial buildings into the surrounding environment with a project capable of creating an overall visual harmony and establishing an architectural homogeneity between the pre-existing buildings that had been constructed at different times.
The dark grey U-Glass cladding chosen to cover all the surface of the walls is like a 'skin' that confers continuity and visual cleanliness to the complex and the two main blocks of the factory and integrates naturally into the landscape.
A key element of the project was locating the reception in the central area with respect to the new layout in order to better manage the flows of employees and guests.
From the company entrance to the reception, a long covered walkway dialogues with the water, flanking the river and proceeding onwards towards the lake, where there is also a jetty for guests and clients to reach the Casa Fantini hotel by boat.
The industrial character of the architecture is clearly visible outside in the choice of materials: raw reinforced concrete and slabs of concrete for the walkway.
The green pergola that covers the path dividing the two factory blocks has the function of integrating natural elements into the industrial architecture.
Painted in dark grey, the distinctive nature of the pre-existing industrial buildings on the lake front has been maintained, while the luminosity of white, of the light-coloured resin and the transparency of the large glass surfaces dominate the interiors of the offices and showroom which lead to the garden that commands a wonderful view of the lake and the island of San Giulio.
Design Team: Piero Lissoni
with Samuel Lorenzi, Ricardo Hernandez
Model: Isa Diaz
3D Render: Alberto Massi Mauri, Alessandro Massi Mauri, Matteo Sponza
Photography: Simone Bossi
Consultants
Local Architects: VITTORIO DRAPPO, CAMILLA SAPIO
Landscape: PAGHERA Green Service
Graphics: GRAPH.X
Lighting: FLOS
Other (Audiovisual, etc): DOMOWORKS
Structural Engineer (company name): STUDIO ARTECO
Mechanical, Electrical, Plumbing (MEP) Engineer: STUDIO ARTECO
[IT]
L’azienda Fantini ha una location straordinaria, sulle sponde del Lago d’Orta. Una posizione speciale e probabilmente unica al mondo in cui mantenere l’equilibrio tra la presenza dell’industria e la natura speciale circostante è una sfida difficile. Il progetto di ampliamento dell’azienda è stato per questo motivo complesso e molto delicato.
Firmato dall’architetto Piero Lissoni/Lissoni Architettura, si configura come un esempio eccellente e molto innovativo della possibile felice integrazione degli edifici industriali nel paesaggio naturale.
Presupposto del progetto, la nuova organizzazione del processo produttivo, della logistica dell’azienda secondo la metodologia ‘lean manufacturing’ e del centro ricerca e sviluppo-RND-che viene portato integralmente all’interno dell’azienda per salvaguardarne know-how tecnico e design.
Alla base del concept del progetto architettonico, la valorizzazione del fronte lago, fino a oggi non percepito nei diversi edifici della fabbrica e della sede degli uffici.
Sul fronte lago sono state collocate alcune funzioni strategiche – gli uffici e lo showroom - che dialogano sinergicamente con il luogo con grandi superfici vetrate, attraverso le quali esterno e interno sono in continuità visiva e fisica.
Le principali scelte architettoniche e dei materiali sono state fatte partendo dalla volontà di integrare gli edifici industriali esistenti nell’ambiente circostante con un progetto capace di realizzare un’armonia visiva complessiva e di uniformare architettonicamente gli edifici preesistenti dell’azienda, costruiti in epoche successive.
Il rivestimento scelto per ricoprire tutte le superficie delle pareti - U-Glass in colore grigio scuro - è come una ‘pelle’ che dà al complesso e ai due blocchi principali della fabbrica continuità e pulizia visiva e ben si integra con naturalezza nel paesaggio.
Elemento centrale del progetto, la ricollocazione della reception in zona centrale rispetto al nuovo assetto dell’azienda per gestire al meglio i flussi dei dipendenti e degli ospiti.
Dall’ingresso dell’azienda alla reception, un lungo percorso pedonale coperto dialoga con l’acqua, affiancando il fiume e accompagnando alla reception verso il lago, dove si trova anche un pontile di attracco per la barca per gli ospiti e clienti che collegherà l’azienda all’hotel Casa Fantini.
La caratteristica industriale dell’architettura è dichiarata all’esterno dalle scelte dei materiali, cemento armato, molto crudo e lastre di cemento per il camminamento.
La pergola verde che ricopre il percorso che divide i due blocchi di fabbrica ha la funzione di integrare gli elementi naturali nel progetto dell’architettura industriale.
È stata mantenuta la natura forte propria degli edifici industriali preesistenti sul fronte lago, dipinti in colore grigio scuro, mentre negli interni degli uffici e dello showroom domina la luminosità del bianco, della resina chiara e la trasparenza delle grandi superfici vetrate, da cui si accede al giardino, affacciate sulla meravigliosa vista del lago e dell’Isola di San Giulio.
{{item.text_origin}}


