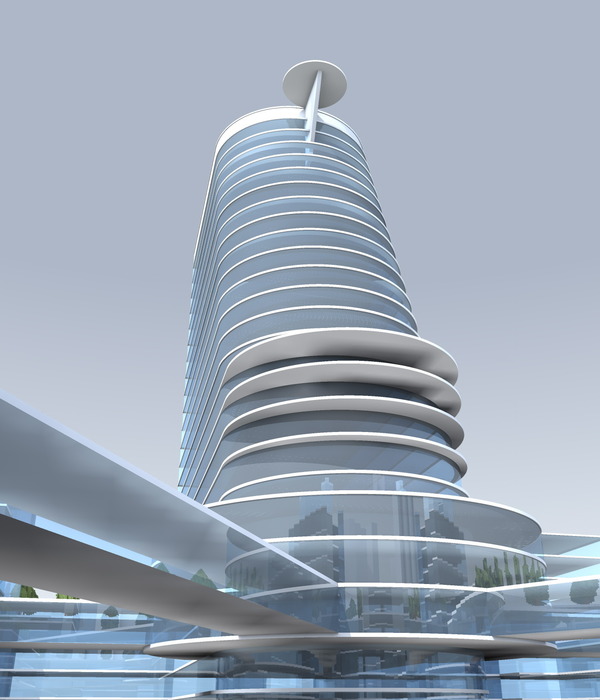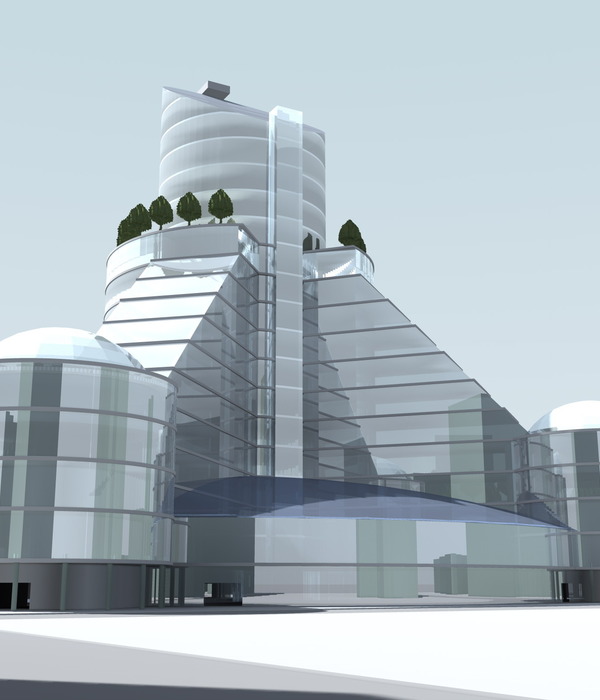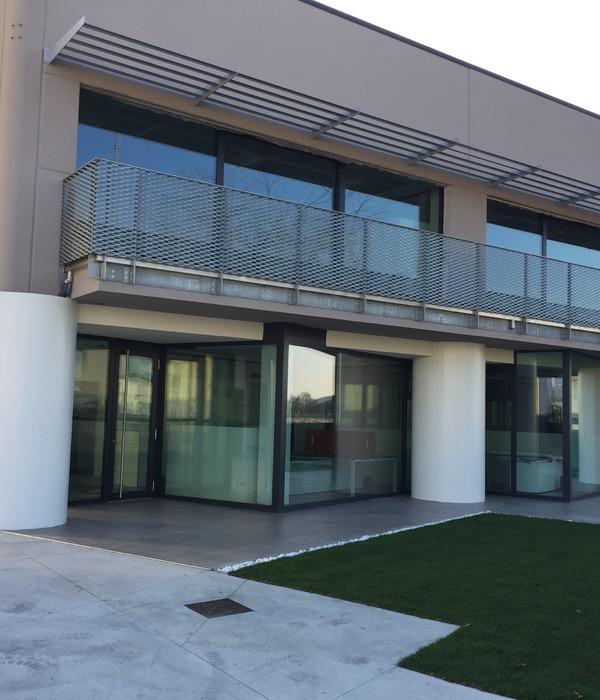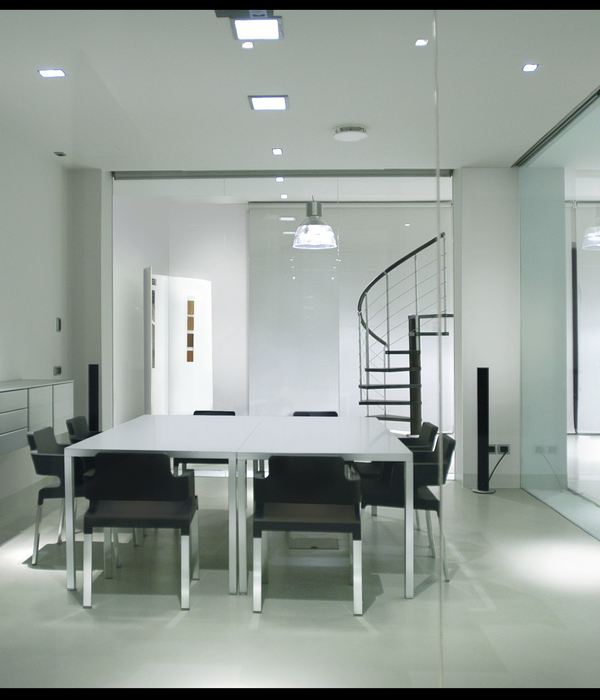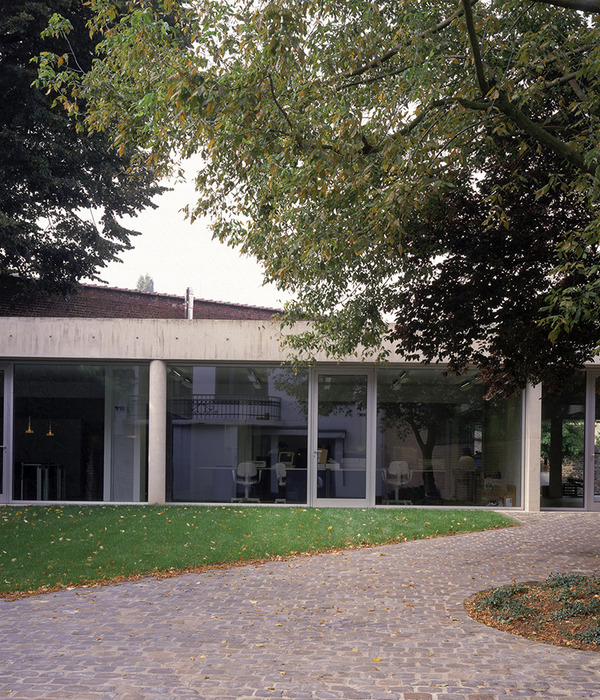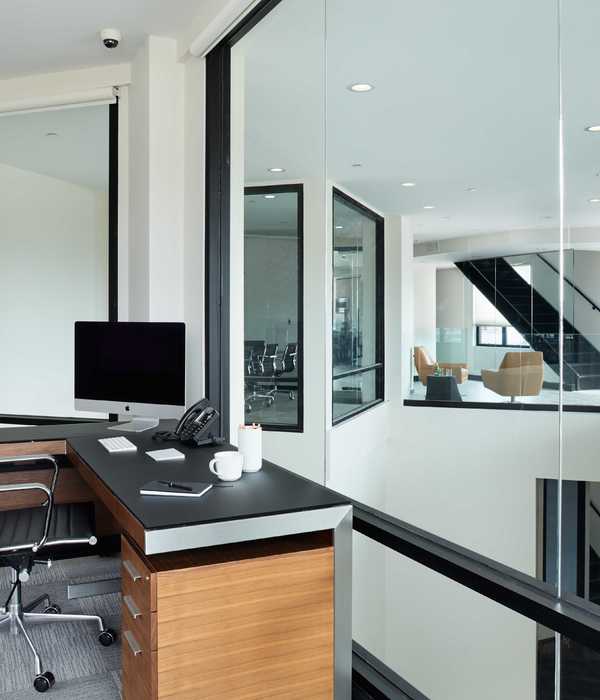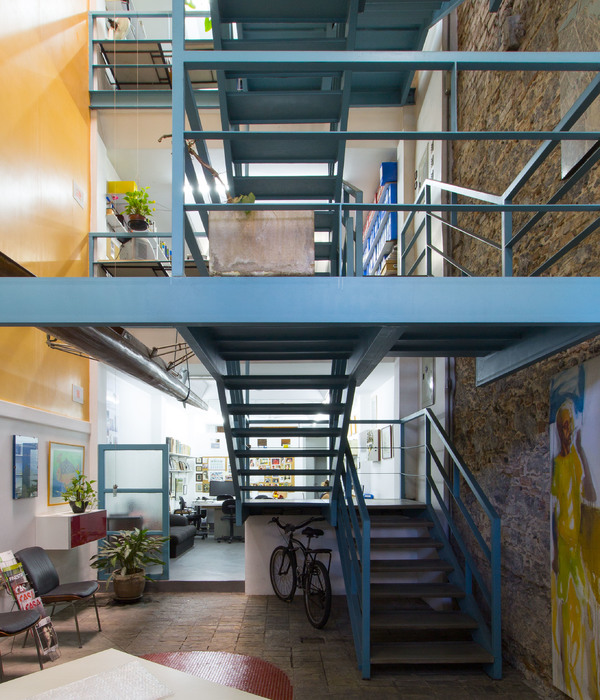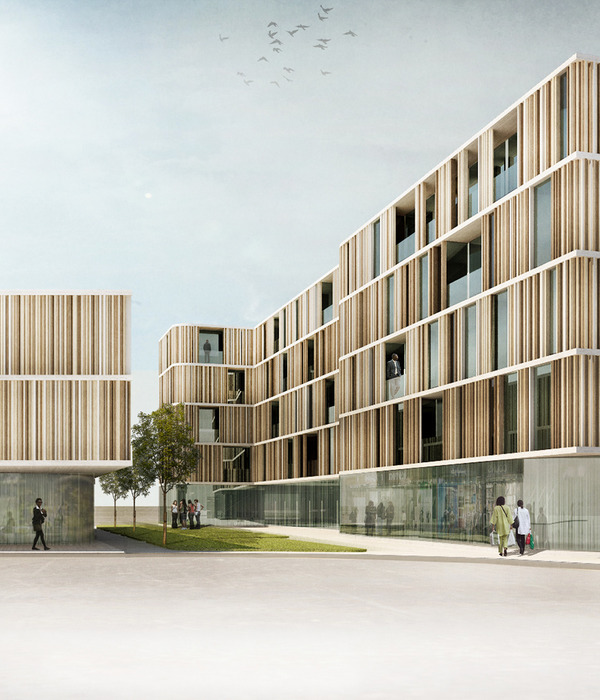Architect:Skidmore, Owings & Merrill
Location:Giza, Egypt
Project Year:2019
Category:Universities
Located in Giza, a new 9-million-square-foot campus will establish the New National Cancer Institute as the largest comprehensive cancer center in the Middle East, Africa, and Europe. The multidisciplinary facility combines a 1,000-bed teaching hospital and outpatient facility with a research center, conference and training center, faculty and scientific center, nursing and medical technicians’ training institutes, hotel, and housing for both residents and students. SOM’s design endeavors to integrate and unite this community of caregivers, scientists, educators, and students in their common cause of curing cancer and serving all patients, including the most economically disadvantaged.
The design of the New National Cancer Institute is shaped by client goals, diverse uses, climatic considerations, and phasing flexibility, creating a unified system of functional modules that include inpatient, outpatient, and research units. These components are organized among landscaped courtyards and are connected by discrete visitor and staff circulation spines. This system facilitates clarity, order, and cohesion across the sizable campus, while placing nature at the center of the healing environment.
SOM’s rigorous planning is reflected in the physical manifestation of the campus, which features a dialogue between vernacular and modern architecture. Modular building blocks are clad in local stone to convey strength and permanence, and courtyards placed throughout the site build upon a regional tradition of connecting users to shaded outdoor space. Meanwhile, the circulation spines’ faceted glass skins represent lightness and modernity. Both glass and stone surfaces are marked with abstracted Egyptian patterns. The result not only fosters familiarity and comfort for patients and visitors, but also projects the state-of-the-art status of the New National Cancer Institute.
▼项目更多图片
{{item.text_origin}}


