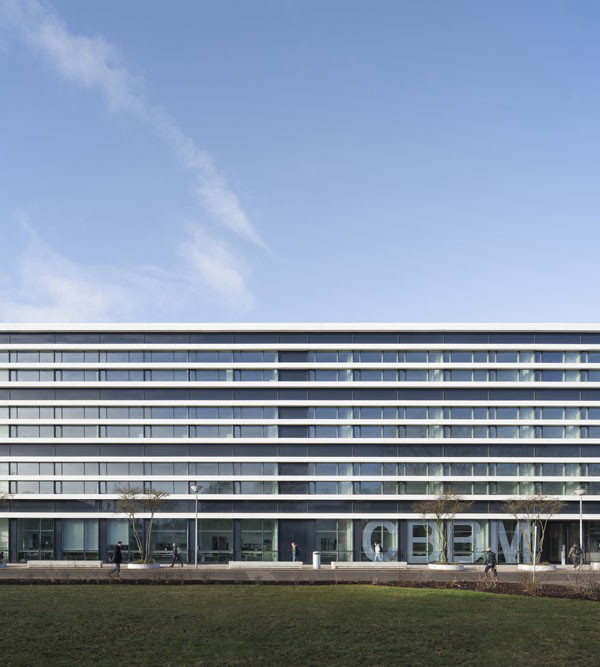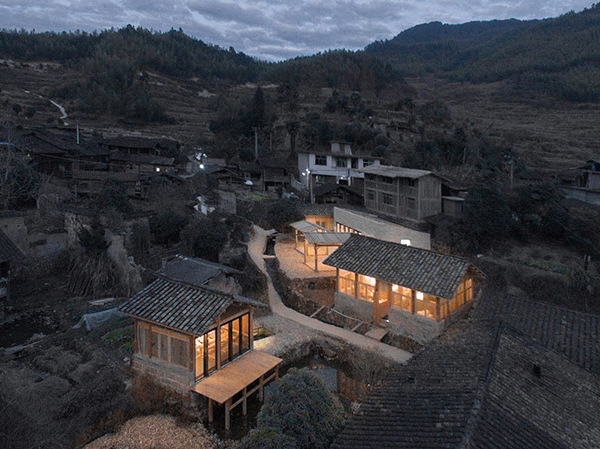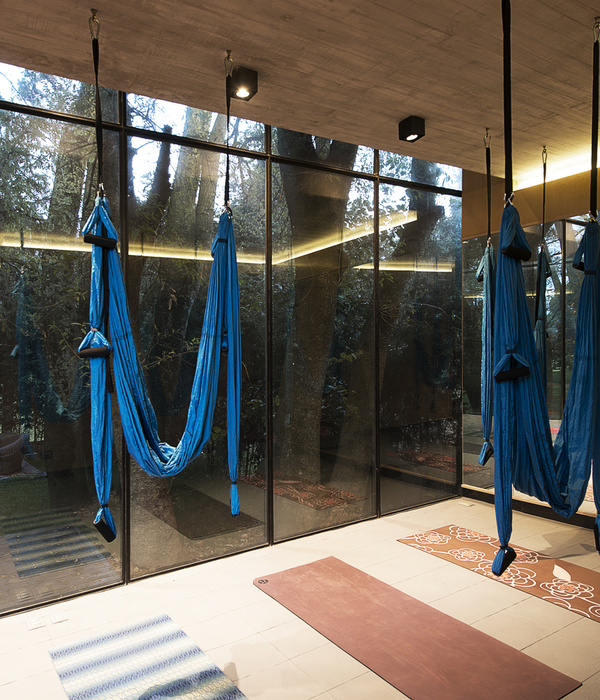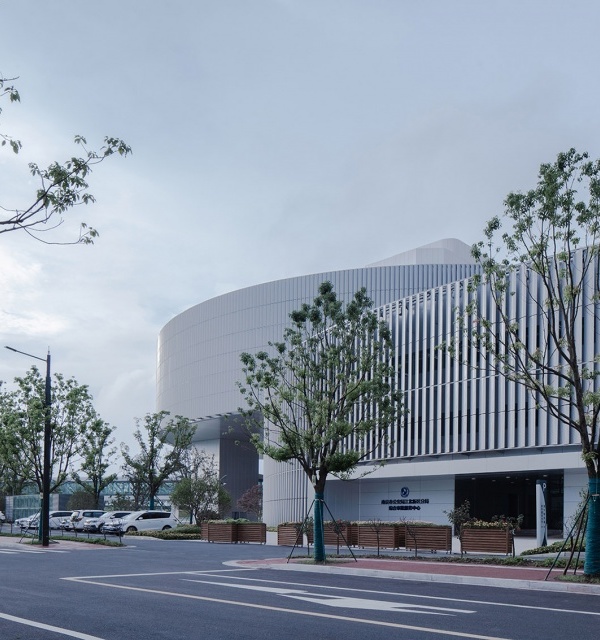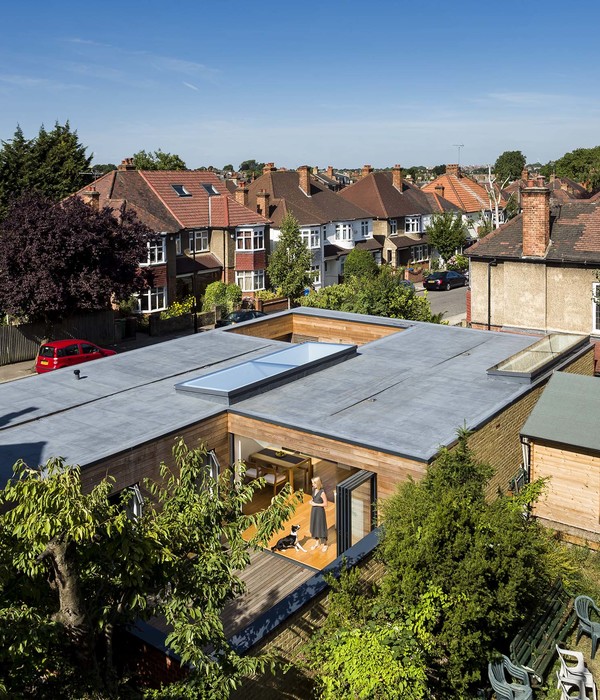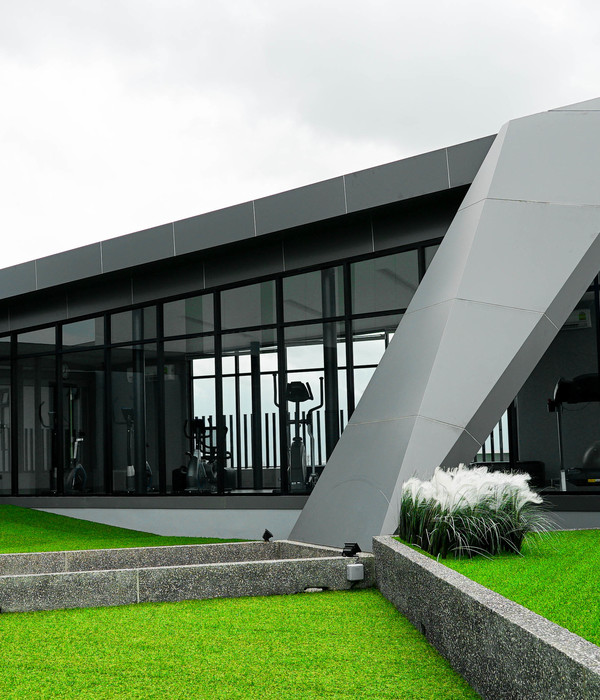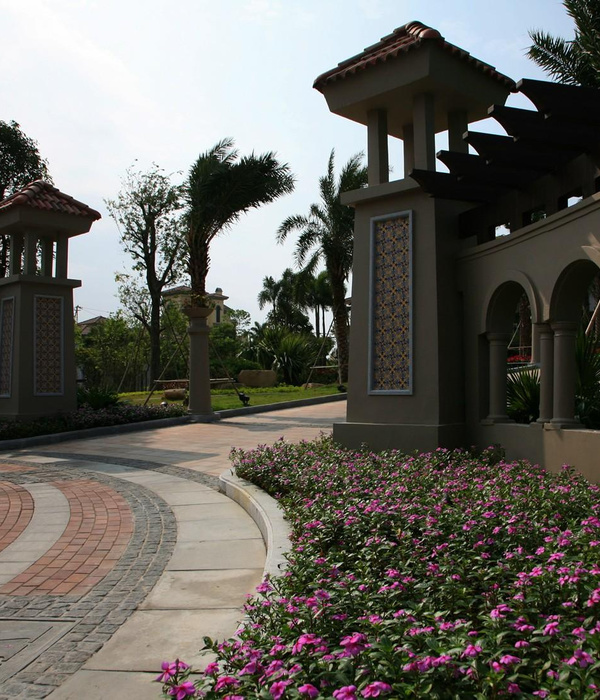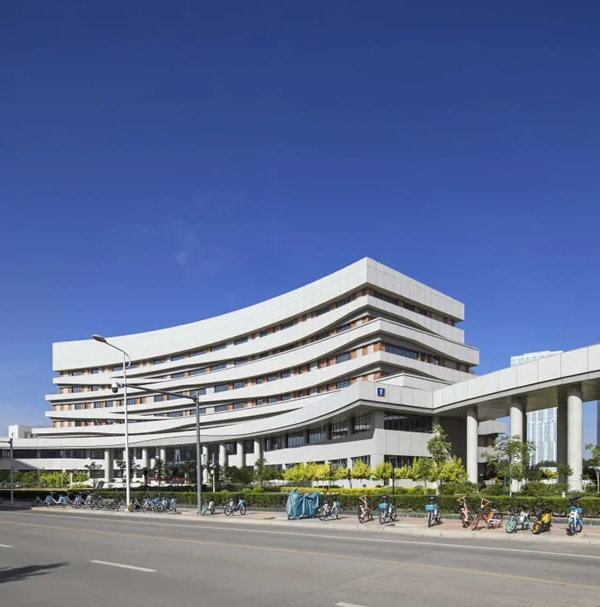- 项目名称:特拉维夫公寓大楼
- 项目类型:公寓
- 项目地点:以色列,特拉维夫
- 设计时间:2017年-至今
- 项目面积:21.000平方米
- 设计团队:克里斯.普,唐菲,孙大勇,余紫芝
槃达建筑奥地利事务所最近公开了位于以色列特拉维夫的公寓大楼设计方案。这座18层的公寓大楼高116米,共包含17650平方米的住宅空间,其中包括从一居室到四居室不同尺寸的公寓,以及带有双层高空间的屋顶阁楼。形如洞穴的游泳池和spa中心将设置在建筑的首层;瑜伽室、餐厅和遮蔽空间则分布在二层、三层及核心筒区域。
Measuring 116m in height, the condominium tower features 17,650 squaremeters of residential areas on 18 floors.
The building will house a range of residential layouts from 1-bedroom to 4- bedroom apartments as well as penthouses with double-height spaces on its top.
A cave-like pool and spa area will occupy the base of the building, while community areas like a yoga-studio, a restaurant and shelter spaces are shared on the first 2 floors and cores.
▼建筑外观,exterior view
特拉维夫 | Tel Aviv
“当我第一次行走于特拉维夫,便深深地被它充满活力的街道和海岸所吸引。生机勃勃的广场、传统和现代气息兼备的建筑为我带来了灵感,对我本次的设计产生了深刻的影响”,槃达建筑合伙创始人Chris Precht如此描述道:“特拉维夫是地中海气候,全年拥有充足的日晒。项目从一开始的定位就不是建造那种普通的玻璃大楼,而是要应对各种气候上的挑战。我们主要关注了地中海地区上一代的建筑方式。在气候温暖的地区设计项目,意味着不能无限地扩大玻璃立面,或者依赖空调系统。它需要在保证视野的同时尽可能地避免阳光的直射。针对这一点,拱形结构是一个理想的选择,此外它还能够提高建筑的结构强度并改善能源表现。”
‘When I first walked through Tel Aviv, I was taken by the vividness on its streets and its shores. The rhythm of lively plazas, traditional context and modern architecture inspired me and had a deep impact on the design of the building,’ says Chris Precht. Tel Aviv has a mediterranean climate and enjoys plenty of sunshine throughout the year. It was clear from the beginning that the building shouldn’t be a generic glass tower, but rather respond to its climatic challenges. ‘We mainly looked to the past and how previous generation built in Mediterranean regions. Designing in a warm climate is not about maximising glass-facades and a continues AC-run. It’s about creating a design that offers views on one hand, but minimises its openings to direct sunlight on the other. The arch is an expression of this approach and improves the buildings structural capacities and energy performance at the same time.’
▼建筑物通过“拱”这一主要的元素被定义出来,the building is mainly defined by one element: the arch
拱廊 | Arcades
因此建筑物通过“拱”这一主要的元素被定义出来。这是一种有着悠久历史和丰富内涵的建筑形式。拱可以看成是对洞穴——我们祖先建造的第一座“公寓”——的结构的直接解读。在该项目中,拱并不仅仅被用作跨度结构,它还作为整座建筑乃至城市的入口,呈现出欢迎的姿态。我们尝试通过富有韵律的拱形结构和阶梯式的平台来展示这种姿态,使其在定义建筑立面的同时反映出特拉维夫的城市活力。它能够让建筑敞开于周围环境,同时不会受到气候的干扰。
Therefor the building is mainly defined by one element: the arch. It is an architectural form with a broad history and meaning. The arch was a direct structural interpretation of the cave, our ancestors first ‘apartments’. But the arch was not just used as a structural span, but was also seen as a ‘welcoming gesture’ of and entrance to buildings and cities.We tried to recreate this gesture in a rhythmic layout of an arched structure and cascading terraces, that defined the facade of the building and reflects the vividness of Tel Aviv. It allows the building to be open to its surrounding, but not exposed to its climate.
富有韵律的拱形结构和阶梯式的平台展示出欢迎的姿态,a‘welcoming gesture’ was recreated in a rhythmic layout of an arched structure and cascading terraces
露台 | Terraces
公寓周围环绕着阶梯式的露台,它们作为遮阳装置,能够有效地阻挡阳光直射,并且以自然的方式降低室内的温度。每间公寓都通过拱形结构直接与室外空间相连,这种透明度使露台成为了室内空间的一种延伸。层层交叠的楼面构成了两种不同的露台类型:一种是能够遮阳的有顶露台,另一种是更加开放的露天露台,是种植花草的理想园地。这两种露台的私密性也有所不同:前者为居住者提供了充足的私人空间,后者则鼓励居住者进行跨楼层的交流。
▼每间公寓都通过拱形结构直接与室外空间相连,each room of the apartments has direct access to the outdoor area by arched elements
The apartments are encircled by ribbons of terraces. These terraces are a shading device, that shield off direct sunlight and cool down the interiors in a natural way. Each room of the apartments has direct access to the outdoor area by arched elements. Through this transparency the terraces can be seen as an continuing extension of the interior spaces.
The undulating setbacks of the floors creates 2 different typologies of terraces: Roofed ones, that provide protection from the sun and open terraces that are more exposed to sunshine and rain and offer an ideal area for growing a garden. They are also varying in privacy: The inbound terraces give a large private space to the residents, where the outbound areas invite residents to cross-floor communication.
▼层层交叠的楼面构成了有顶和露天露台两种类型。
▼露台近景,terrace detailed view
“我们喜欢把宽阔的户外区域视为私人的空中花园,使居住者能够和他们的邻居互动。露台在某种程度上是一种垂直的社区,它传达着城市中积极乐观的生活氛围。”Chris Precht补充道。
‘We like to think about those large outdoor zones as private yards in the sky with zones where residents can interact with their neighbours. In a way the terraces are a vertical neighbourhood and they reflect the positive atmosphere of the life in the city,’ says penda’s founding partner Chris Precht.
▼公寓内部,interior view
▼浴室,bathroom
材料与形式 | Materiality and Form
对于建筑师来说,特拉维夫是一座十分具有启发性的城市,因为它展示着最多包豪斯风格的建筑:开放、形式清晰且有着理性的几何形态。直线和圆形元素定义着当时的艺术、产品以及建筑的风格。拱形和直线带来的清晰的设计语言令“特拉维夫拱廊”成为了这一时代的礼赞,同时也与其周围的包豪斯建筑建立形式上的关联。模块化的系统使建筑的大部分结构单元得以预制,从而降低了建造和维护的成本。
For Architects, Tel Aviv is an inspiring city as it features the largest display of buildings from the Bauhaus. An era that was driven by openness, formal clarity and rational geometry. Straight lines and circular elements were defining the style of art, products and architecture.
With its clear design-language of arches and lines, the ‘Tel Aviv Arcades’ can be seen as a tribute to this era and a formal connection to its Bauhausian neighbourhood.
As the tower is designed in a modular system, large parts of the structural elements can be prefabricated to lower costs of construction and maintenance.
建筑的设计还受到了雅法古城的启发:从石砌的小巷到古建筑厚实的墙壁,这里充满着奇妙的触觉享受。石砌建筑粗糙的材料质感为无数建筑师带来了灵感。在“特拉维夫拱廊”中,我们希望通过人工铺砌的砖墙立面来使这种永恒的工艺得到补充和完善。
The building is also inspired by the old town of Tel Aviv called Jaffa. From stone-paved alleys to the thick stone walls of its ancient buildings: Jaffa is a haptic wonderland. The old town with its profound masonry and rough materiality is an inspiration for architects. With the ‘Tel Aviv Arcades’ we tried to complement this timeless craft with hand-laid brickwork as a facade of the building.
▼砖砌立面,brickwork facade
"高层建筑不应成为隔绝于城市环境的孤岛。玻璃建筑往往就是一座孤绝的小岛。它在南方无法实现可持续性,它不仅加剧了炎热的天气,也使建筑丧失了身份特征。我们相信即使是设计现代建筑,也必须反映出建筑的场所感,充分尊重其所在的环境、历史与文化。"
‘A high-rise shouldn’t be an island in the city without any relation to its surrounding. A glass-tower though, is the formal illustration of an island without a connection. Its unsustainable in southern regions, it’s a bad neighbour as it heats up its surrounding and it lacks a sense of identity. Even if we design modern buildings, we believe they should reflect a sense of place and respect its environment, its history and its culture.’
▼整体外观,exterior view
"特拉维夫拱廊"由槃达建筑奥地利事务所设计,预计将与2019年动工。
The ‘Tel Aviv Arcades’ is a work in progress by the Austrian branch of penda and set for construction in 2019.
▼模型,model
▼空间分布示意,layout
▼楼层平面图A,general plan A
▼楼层平面图B,general plan B
设计:槃达建筑奥地利事务所
项目名称:特拉维夫公寓大楼
项目类型:公寓
项目地点:以色列,特拉维夫
设计时间:2017年-至今
项目面积:21.000平方米
设计团队:克里斯.普,唐菲,孙大勇,余紫芝
项目版权:槃达设计
社交平台:
Instagram: @chrisprecht_pendaFacebook: @pendastic
渲染: 槃达建筑奥地利事务所
PROJECT NAME: Tel Aviv Arcades
PROJECT TYPE: Residential
PROJECT LOCATION: Tel Aviv, Israel
PROJECT YEAR: 2017 – ongoing
PROJECT SIZE: 21.000sqm
PROJECT TEAM: Chris Precht, Fei Tang Precht, Dayong Sun, ZiZhi Yu
CREDITS: penda architecture & design
SOCIAL MEDIA:Instagram: @chrisprecht_penda
Facebook: @pendastic
Renderings: Penda Austria
{{item.text_origin}}


