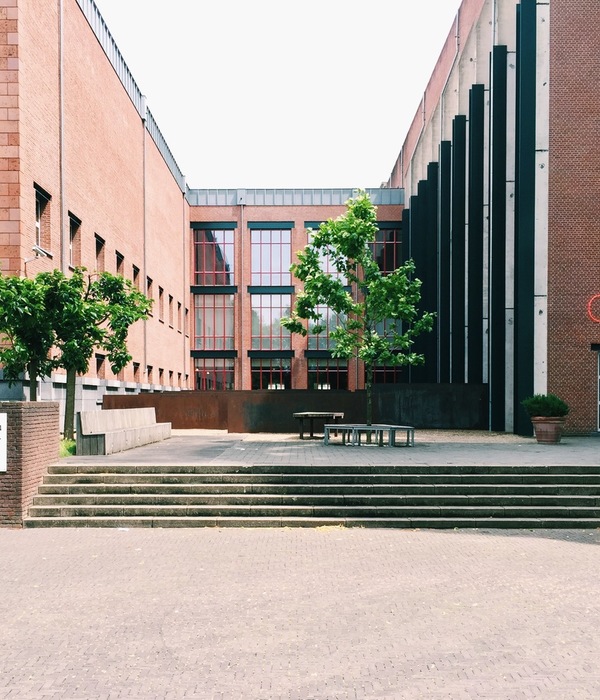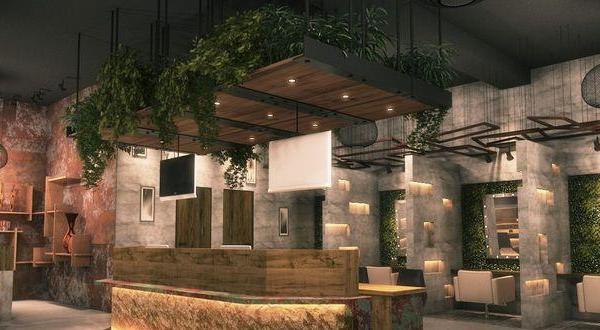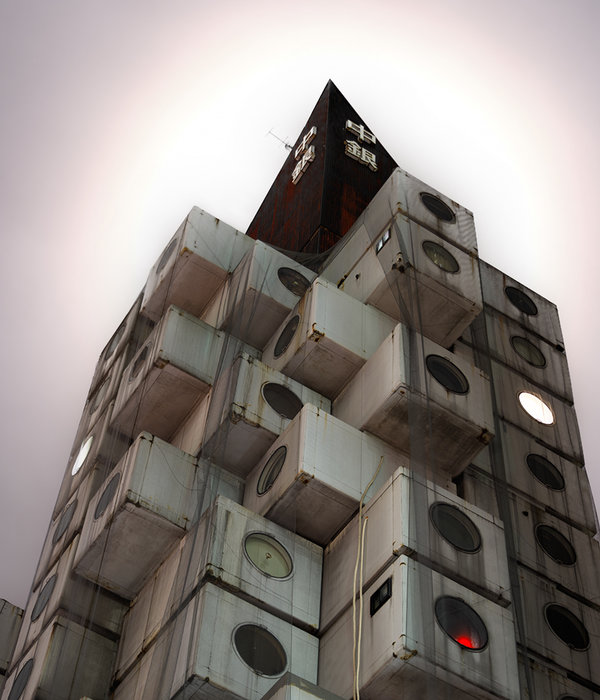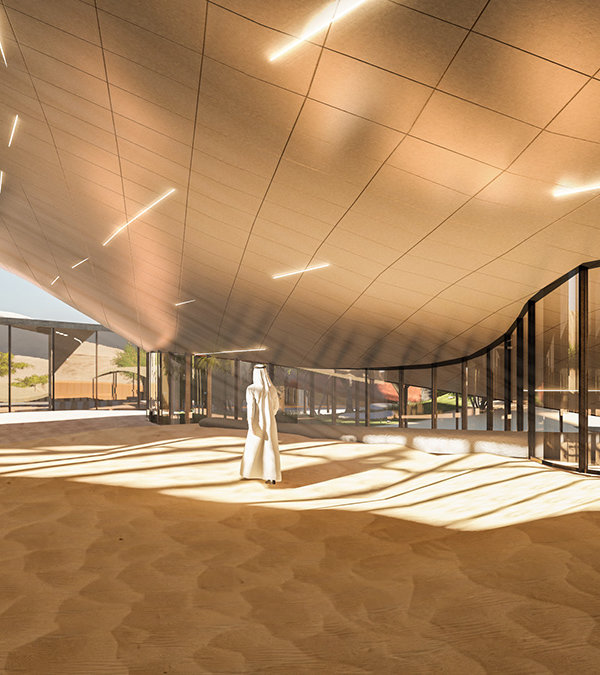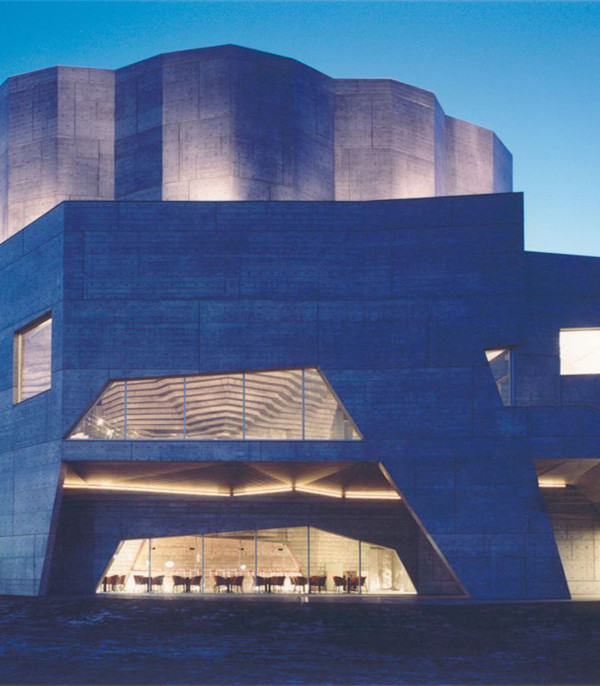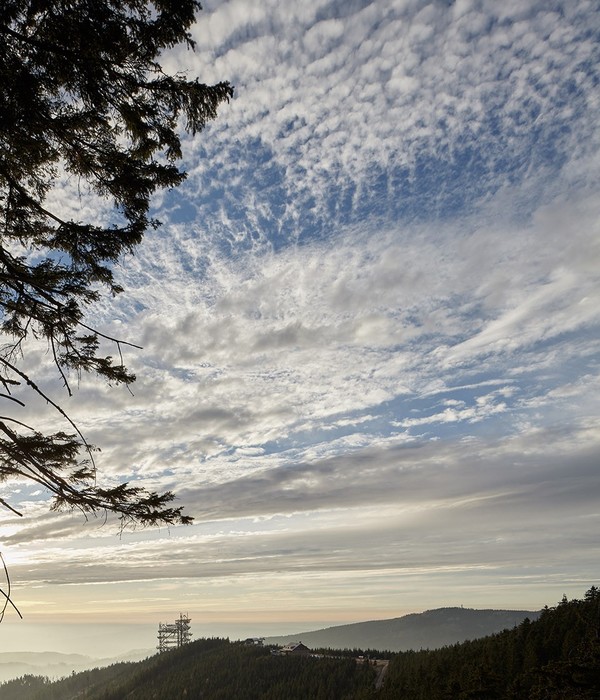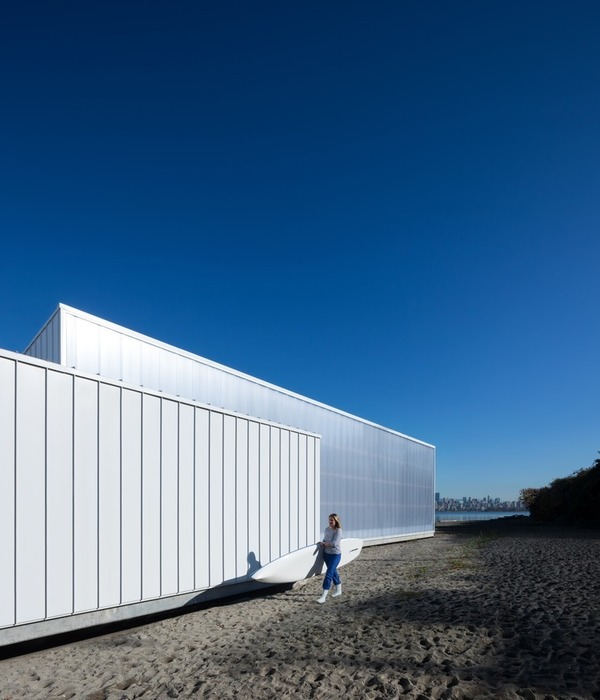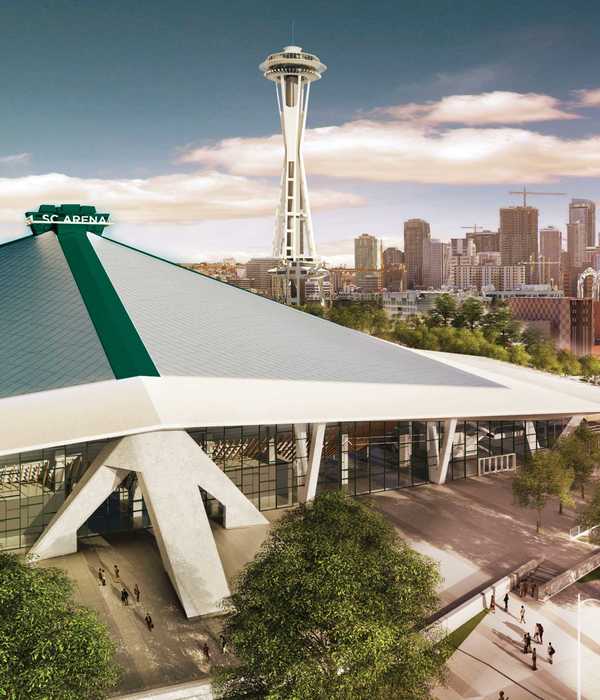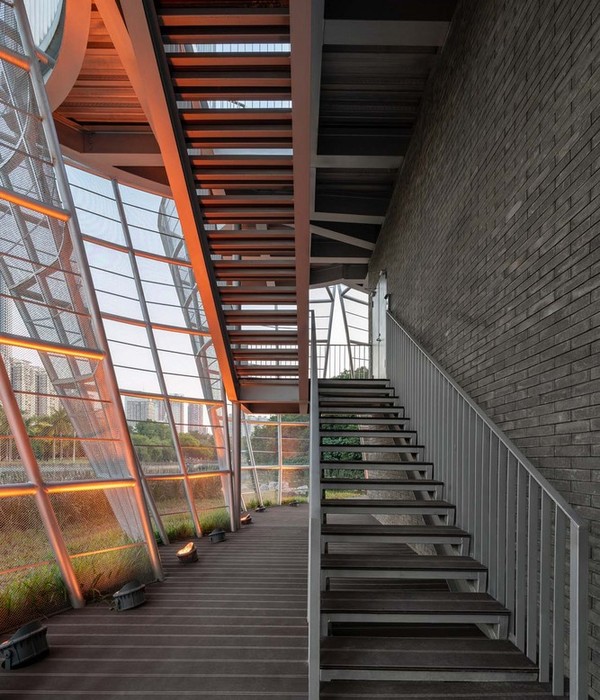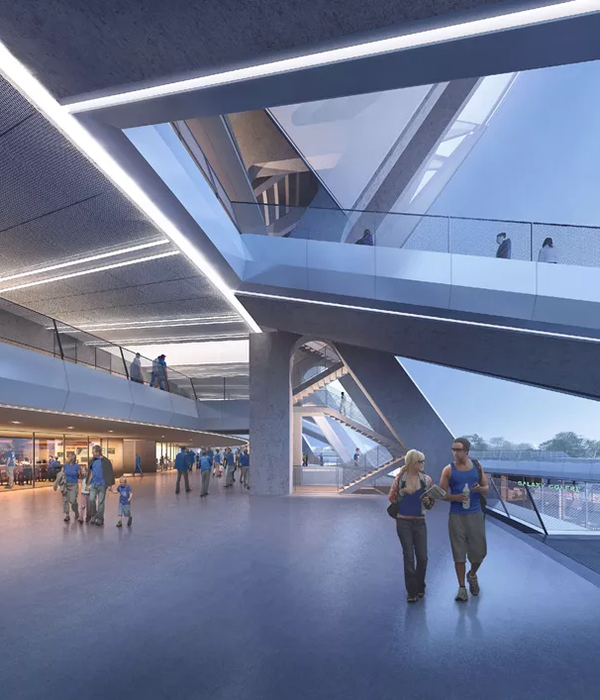湖北省科技馆新馆位于武汉市东湖国家自主创新示范区的核心区域,这里汇聚九峰山森林公园、东湖高新区光谷政务服务中心,是武汉市东湖高新区标志性的城市公共空间。场馆集展览与互动、参观与体验、学习与娱乐、科学与艺术于一体,是目前华中地区最大的科技展示基地。
Hubei Science and Technology Museum is located in the core area of Wuhan East Lake High-Tech Development Zone, which gathers Jiufeng Mountain Forest Park and Optics Valley Public Service Center, which is a landmark urban public space in Wuhan Donghu High-tech Zone. The venue integrates exhibition and interaction, visit and experience, learning and entertainment, science and art, and is currently the largest science and technology exhibition base in central China.
▼场地环境,Context © 赵奕龙
▼鸟瞰,Aerial view © 赵奕龙
▼建筑夜间外观,Exterior view by night © 赵奕龙
基于城市空间与基地层面两个维度的思考,方案顺应场地高差,将建筑体量集中设置,西面悬挑,将山体景观引入城市内部,并通过入口广场、悬挑架空等积极的外部空间语言,全方位展示建筑与城市主要空间节点相互渗透、对话的积极姿态,为高密度的城市空间与大规模的自然景观形成了视觉链接。“悬浮”于“自然地形”上的展览空间、成为了这个城市性、展览性建筑物的本体,既具科技美感又蕴含人文气息。
Based on the thinking of the two dimensions of urban space and base level, the scheme conforms to the height difference of the site, sets the building volume centrally, cantilevers the west, introduces the mountain landscape into the interior of the city, and displays the positive posture of mutual penetration and dialogue between the building and the main spatial nodes of the city through the positive external space language such as entrance square and cantilevered overhead, forming a visual link between the high-density urban space and the large-scale natural landscape. The exhibition space, which is “suspended” on the “natural terrain”, has become the body of this urban and exhibition building, which has both scientific and technological beauty and humanistic atmosphere.
▼建筑日景,Exterior view in the daytime © 赵奕龙
▼悬挑,Cantilever © 包若一
▼悬挑将山体景观引入城市内部,The cantilever introduces the mountain landscape into the interior of the city © 包若一
▼户外花园,Outdoor garden © 赵奕龙
面对复杂的场地环境,建筑以不变应万变:从中国传统哲学思想“天圆地方”这一概念发散开来,选择用简洁几何形体应对复杂的场地条件。具体到科技馆本身内涵,天圆地方和螺旋元素还隐喻着生命和宇宙观的不断生长。植根于湖北地域文化,方案创作提取了以湖北人毕昇发明的“活字印刷”作为设计概念,使其贯穿于空间形态塑造之中,产生不同于常规科技馆展览空间与公共空间串联构成的新秩序。
Faced with a complex site environment, the building responds to all changes with the same attitude: diverging from the concept of the traditional Chinese philosophical thought of “Heavenly Round Place”, it chooses to respond to complex site conditions with simple geometric shapes. Specific to the connotation of the science and technology museum itself, the round place and spiral elements also metaphorically represent the continuous growth of life and cosmology. Rooted in Hubei regional culture, the scheme extracts the “movable type printing” invented by Hubei native Bi Sheng as the design concept, so that it runs through the shaping of spatial form, resulting in a new order different from the conventional exhibition space and public space of science and technology museums.
▼水岸视角,Water scape © 赵奕龙
▼建筑形体融入“天圆地方”概念,The project integrates the traditional Chinese philosophical thought of “Heavenly Round Place” © 赵奕龙
▼夜景,Night view © 赵奕龙
科技馆内以面积5400㎡、四层通高的圆形生态中庭为空间与功能组织的核心,而公共空间的焦点则是一个从屋顶倾斜而下的“漏斗”装置,象征着穿越时空的“虫洞”,并内含一处“碗”型全景式沉浸影院。环绕共享中庭,设计在首层、二层、三层设置了14个主题展厅。整体参观流线以生态中庭作为纽带,缓缓展开,由此保证了科技馆各功能的相对独立又相互联系。
▼结构与空间一体化分析,Diagram © 中南建筑设计院股份有限公司
▼BIM应用示例,BIM model © 中南建筑设计院股份有限公司
The 5,400㎡, four-storey-high circular ecological atrium is the core of the space and functional organization, while the focal point of the public space is a “funnel” installation that slopes down from the roof, symbolizing the “wormhole” through time and space, and contains a “bowl” panoramic immersive theater. Surrounding the shared atrium, 14 themed exhibition halls are set up on the first, second and third floors. The overall flow of the visit slowly unfolds with the ecological atrium as the link, thus ensuring that the functions of the science and technology museum are relatively independent and interconnected.
▼中央大厅俯瞰,The circular ecological atrium © 赵奕龙
▼从屋顶倾斜而下的“漏斗”装置,The focal point of the public space is a “funnel” installation that slopes down from the roof © 赵奕龙
▼漏斗装置顶部视角,Top floor view © 赵奕龙
相较于方案创作的感性与浪漫,深化设计的过程则充满着思考与理性。方案打破常规大跨建筑结构形式,将结构与空间同时考虑,一体化的设计与构建方式让空间形成结构,结构塑造空间,形成悬挑、中央大厅、展厅等室内外大空间呈现皆为无柱空间的景象。
Compared with the sensibility and romance of scheme creation, the process of deepening the design is full of thinking and rationality. The scheme breaks the conventional large-span architectural structural form, considers the structure and space at the same time, and integrates the design and construction method to make the space form a structure, the structure shapes the space, and forms a scene of indoor and outdoor large spaces such as cantilevers, central halls, and exhibition halls that are column-free spaces.
▼大厅空间,Lobby © 赵奕龙
▼沉浸式影厅,Panoramic immersive theater © 赵奕龙
设计充分应用数字化技术,基于建筑信息模型(BIM)的多专业深化设计,解决了外表皮曲面精确化参数控制、沉浸式影院全专业配合、展厅大跨度无柱空间设计、复杂析架空间利用等设计难点,并通过日照、风坏境、能耗、光坏境、声环境等分析对建筑进行优化,获得了三星级绿色建筑设计标识证书。
The design fully applies digital technology and multi-professional detailed design based on building information modeling (BIM), which solves the design difficulties such as precise parameter control of the outer skin surface, full-professional cooperation of immersive cinema, large-span column-free space design of exhibition hall, and utilization of complex shelf space, and optimizes the building through the analysis of sunshine, wind environment, energy consumption, light environment, sound environment, etc., and obtains a three-star green building design label certificate.
▼建筑夜景,Night view © 赵奕龙
▼夜间鸟瞰,Aerial view by night © 赵奕龙
▼总平面,Site plan © 中南建筑设计院股份有限公司
▼一层平面图,Plan 1F © 中南建筑设计院股份有限公司
▼二层平面图,Plan 2F © 中南建筑设计院股份有限公司
▼三层平面图,Plan 3F © 中南建筑设计院股份有限公司
▼四层平面图,Plan 4F © 中南建筑设计院股份有限公司
▼屋顶平面图,Roof plan © 中南建筑设计院股份有限公司
▼西立面和北立面图,Elevations © 中南建筑设计院股份有限公司
▼南立面和剖面图1-1,Elevation and section 1-1 © 中南建筑设计院股份有限公司
▼东立面和剖面图2-2,Elevation and section 2-2 © 中南建筑设计院股份有限公司
{{item.text_origin}}


