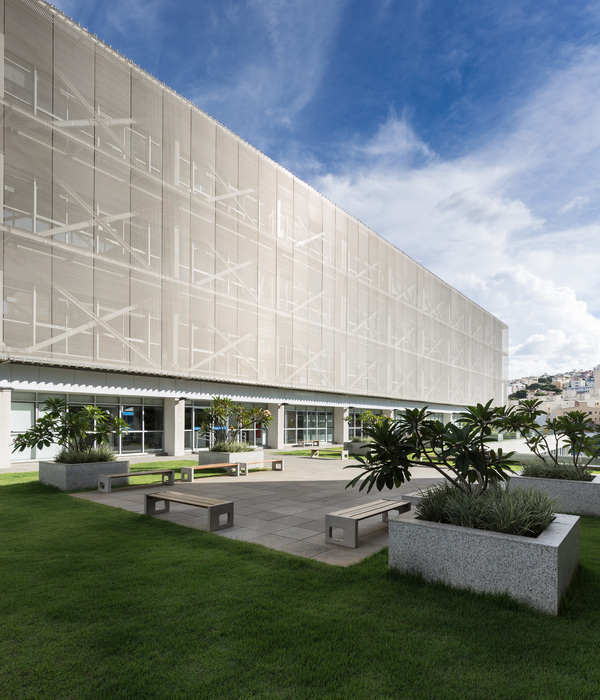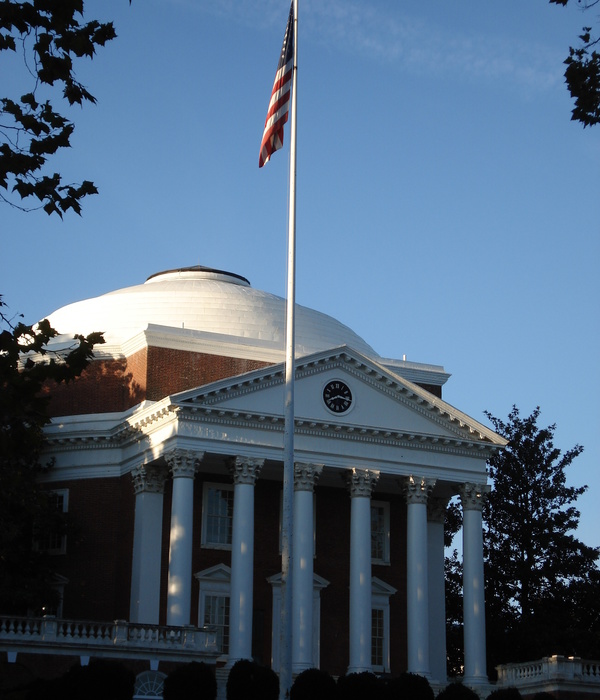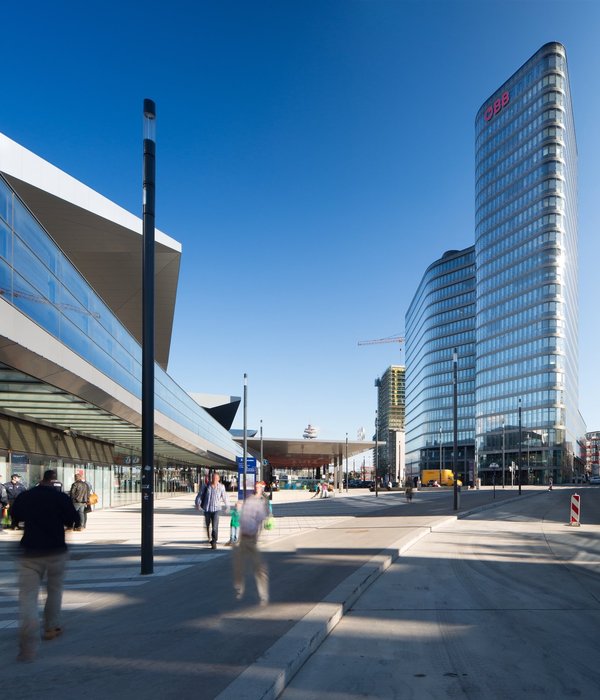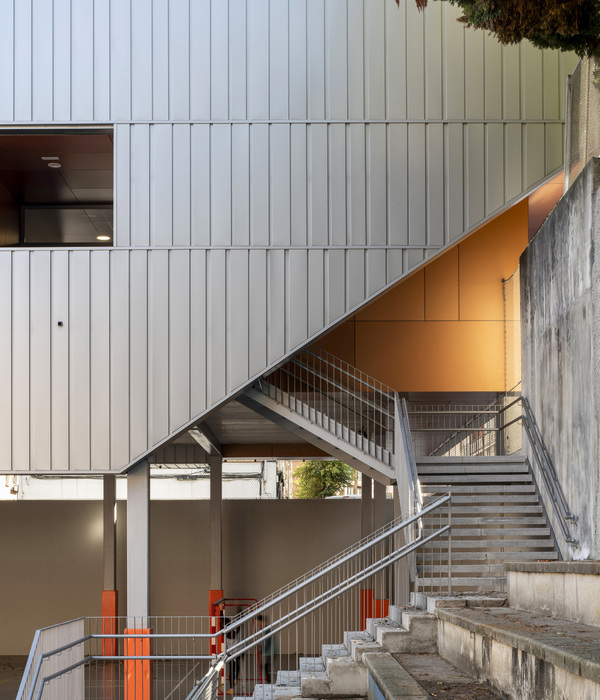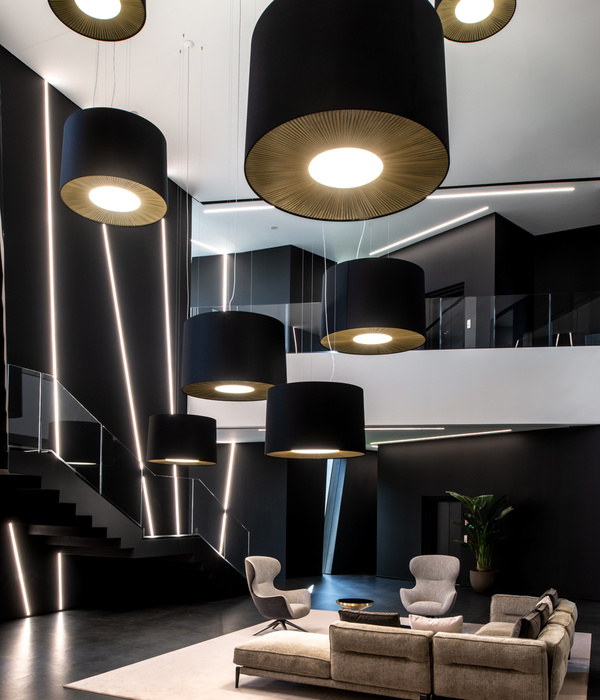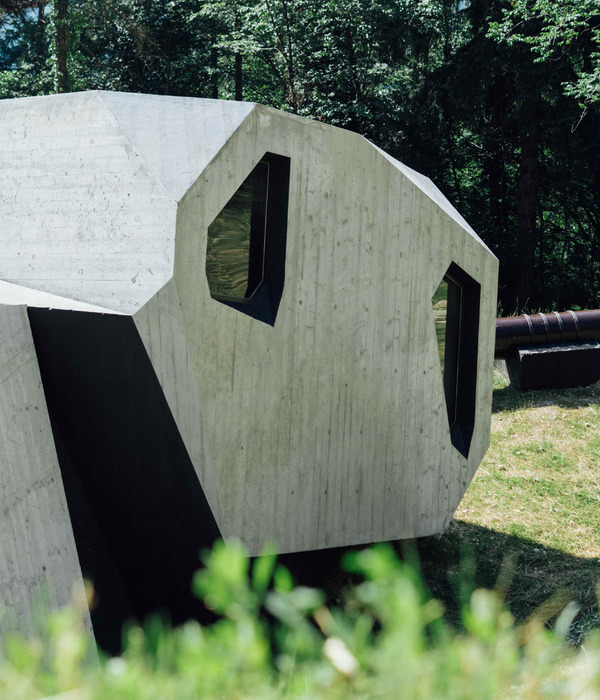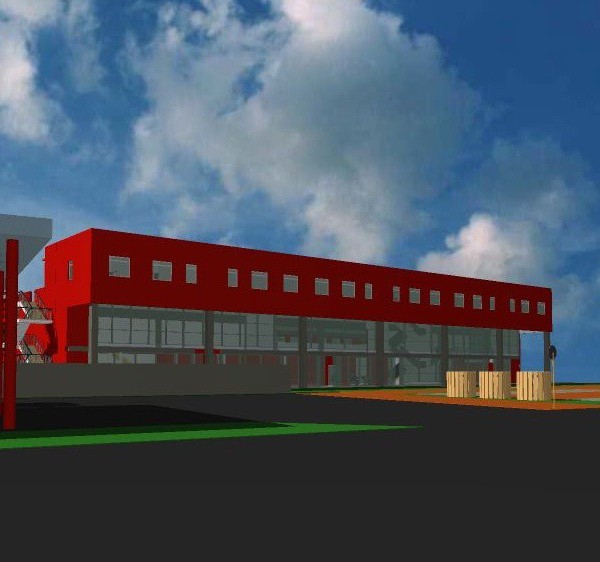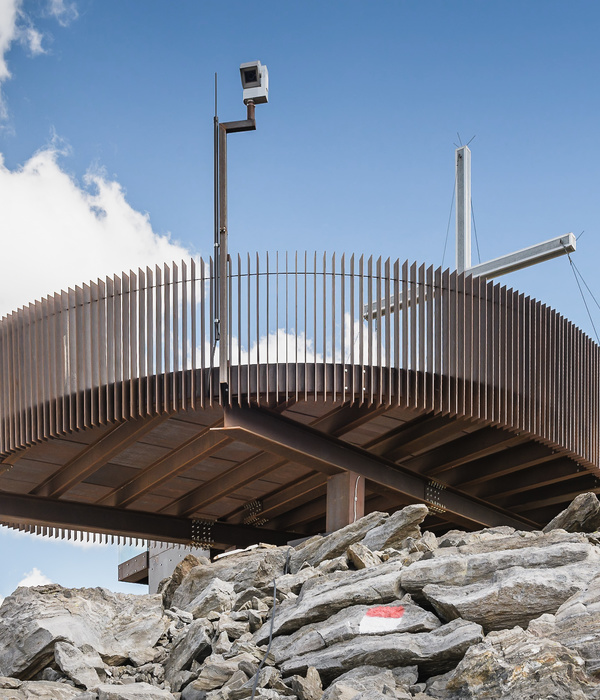Type: Desert Accommodation | Architectural Competition
Place: Al Sahara
Team: Arthur Micheron & Roberto Vargas
Year: 2021
The Aire project is named after the atmospheric calmness achieved by a deep understanding of the essential natural conditions at the desertic site. Seven central attractor positions are chosen from the natural geometrical boundary, combined with wind and solar radiation conditions. These nodes will serve as elegant outdoor pools and gardens, inspired by oasis and green paradises that will fill with life in the allocated spaces. The interstice between these centers becomes an integral part of the experience through a roof that mimics the surrounding topography. The user can travel above ground to enjoy the panoramic views of the site. The elevated roof spans between the 4300m2 of the programmatic area. Beneath it, a complexity of atmospheric interior spaces awaits the user to be enchanted by its poetic light, a signature of its curved perforations.
The common area is divided into two main sections, allowing for a diversity of gardens and paths between the womens’ and mens’ areas. Soft boundaries are created by geometrical and culturally informed clusters containing themed textures and materials, providing perfect accommodation both day and night. Outdoor temperature comfort is achieved by carefully shaping outdoor curved shaders along paths to counter undesired wind and sun elements during relaxing afternoon walks. Water and vegetation proximity ensure interior comfort. Intelligently embedded fabrication techniques, such as 3D printed walls, protect the majles, dining room, and staff areas. Aire provides an outstanding user experience by combining environmental analyses like a wind tunnel and solar radiation analysis into computational strategies and machine learning to generate informed geometrical decisions based on climate control and rich cultural history.
Thanks for watching! Please leave some feedback!
{{item.text_origin}}

